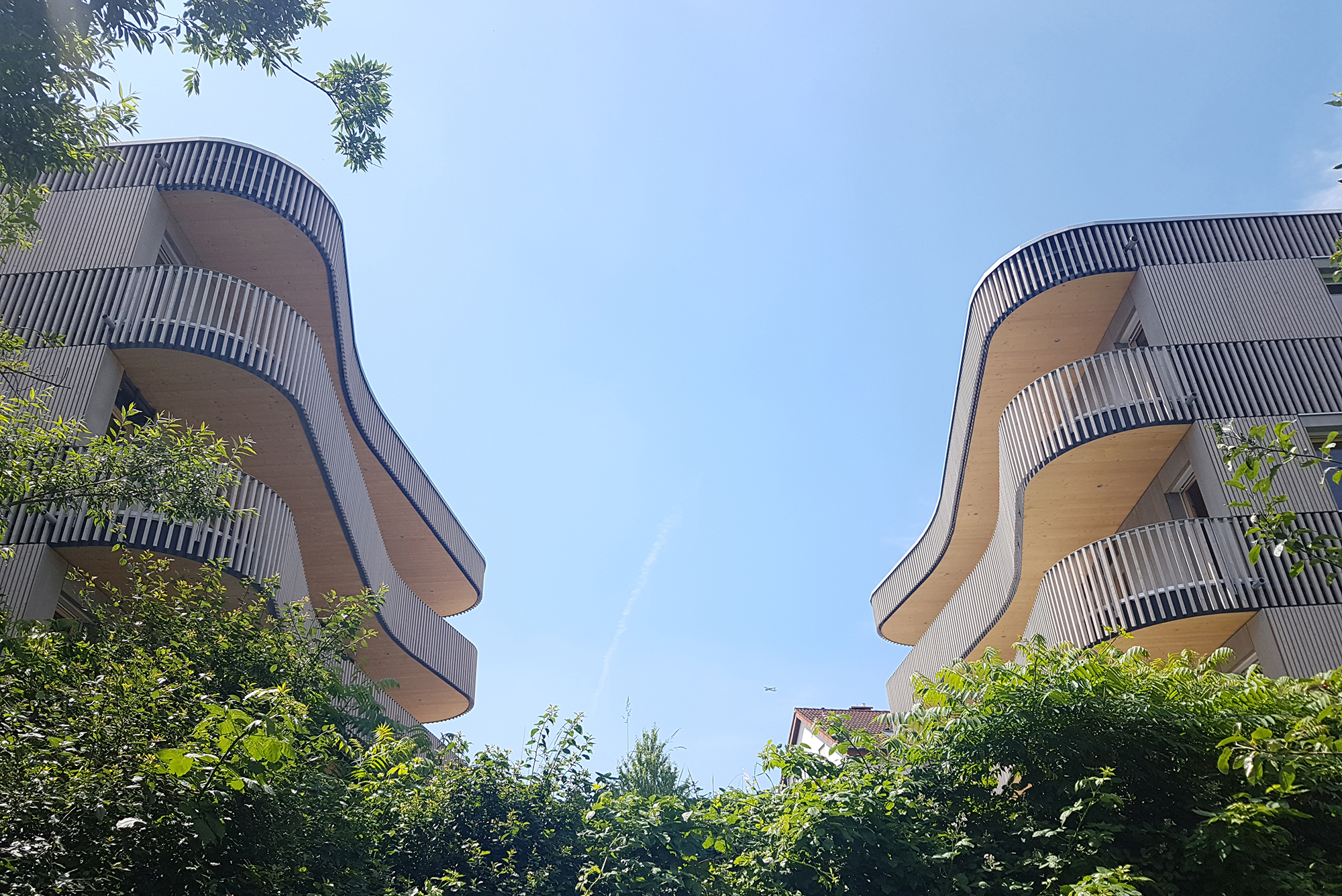Welcome Home: Hoffnungshaus by andOFFICE

A soft cubature instead of containers as accommodation for newcomers will reinforce residents’ identification with their new home and promote greater acceptance among the neighbours. Thanks to location-independent prefabrication, the Hoffnungshaus [Engl. House of Hope] can be erected to the same quality standards throughout Germany. The first one stands in Esslingen; five others are under construction, and eight more are currently being planned.
Over the past few years, the need to accommodate refugees has increased demand for affordable, readily available living space in Germany. A widespread solution was the installation of newcomer accommodations consisting of modules. These turned out to look like the container villages found on building sites.
With the Hoffnungshaus, Stuttgart’s andOFFICE studio offers a well-conceived architectural solution to the need for quickly-built, high-quality, affordable living space. The buildings correspond to the standards for subsidized housing and come in various sizes. The modular system works with elements constructed of wood. From outside, the façade elements are covered with vertical wooden slats that are narrower at window level and wider at the level of the balconies. This divides the structure into horizontal bands.
Private outdoor space plays a significant role at every Hoffnungshäus. Balconies which are planned to vary in shape by location will grace the entire length of each building. For the first complete structures in Esslingen, the architects have gone with a curvilinear shape that is not expensive to produce thanks to computer-supported manufacturing.
In the floor plans, the buildings are organized as double-wides with indoor stairwells. The generous kitchen/living spaces are elementary here; the access areas between the individual rooms have been kept as small as possible. The number of load-bearing interior walls has been minimized to allow future renovation as larger, open spaces.
Wood is the predominant material, for it provides the desired results in terms of both construction and aesthetics. Cement-bonded particle board was used for the window frames, balcony façades and stairwells. Inside the apartments, the massive, BSP ceilings and the wooden wallboards of OSB have been left exposed. The flooring has simply been sealed with a clear coating. Thanks to all these economies, each building has a heat pump, heated flooring and high-quality bathroom tiling.


