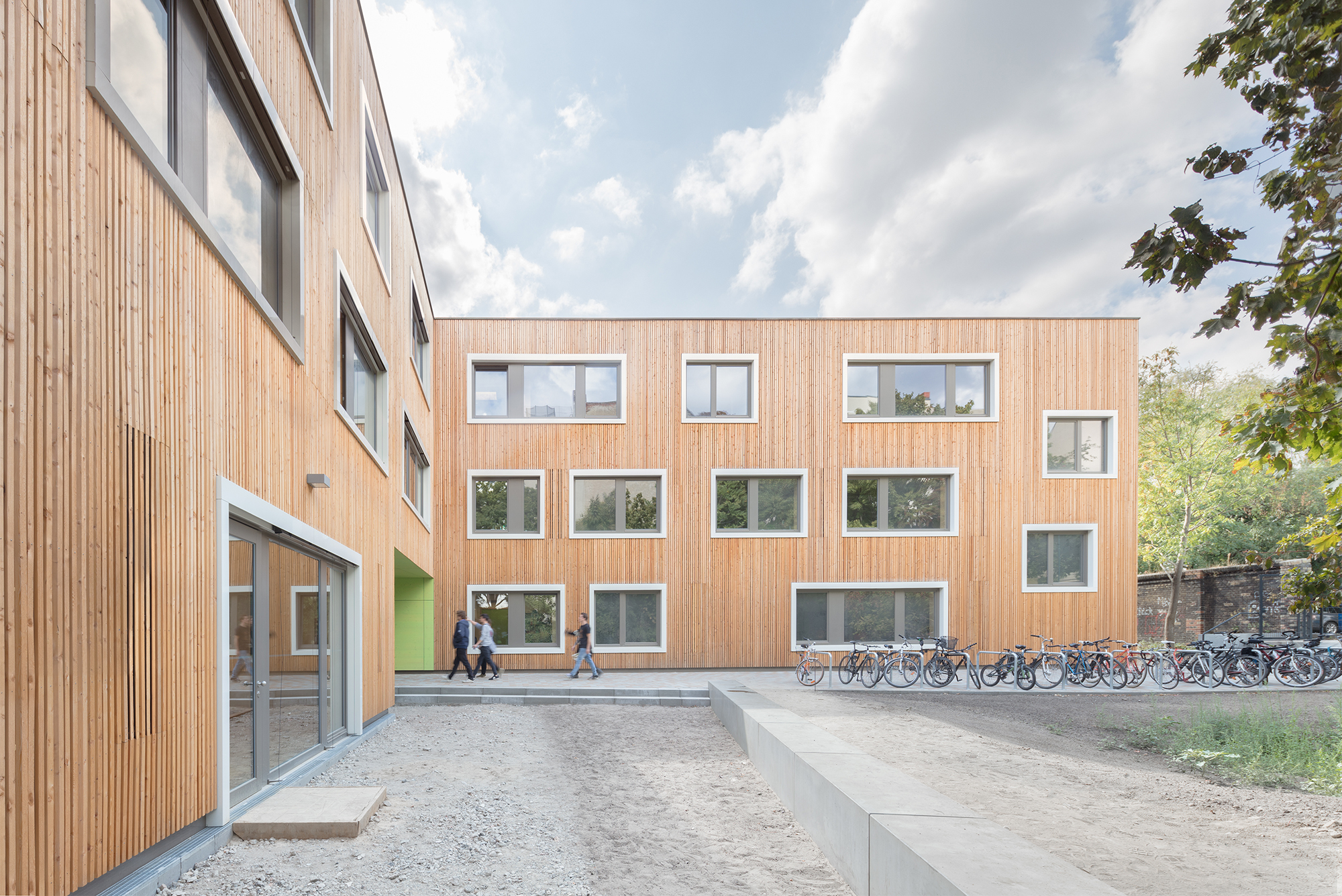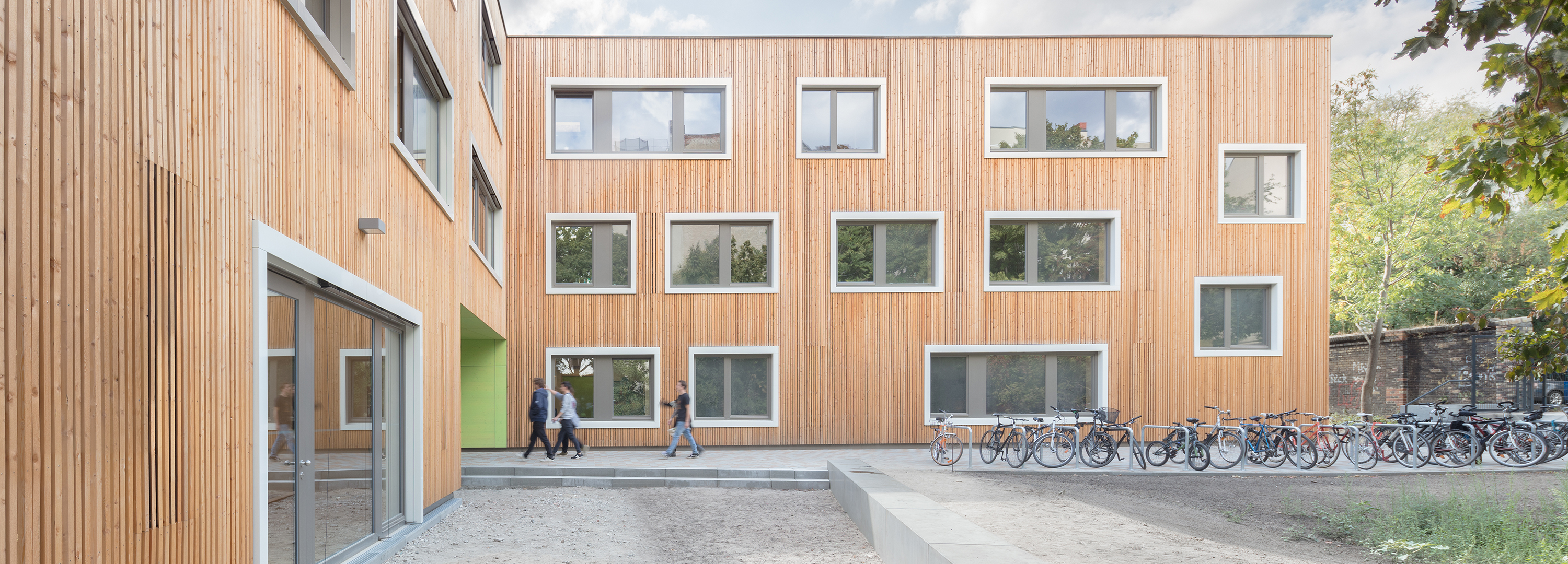Wood everywhere: Rudolf Steiner Education Centre by Kersten Kopp

The Rudolf Steiner Education Centre has been integrated parallel to Monument Street at the northern edge of the Waldorf Campus and complements the education ensemble made up of the Johannes School in the middle of the grounds and a kindergarten to the south. The three-storey building is made up of two volumes, joined together at one end in an angular L-shaped arrangement. A passageway leading from the west to the school yard divides the two volumes at ground level. The building comes in solid wood construction, with merely the stairways and sanitary cores in concrete. A structure in glued laminated timber forms the load-bearing framework of the facades completely clad in vertical slats of rough-sawn larch. White-framed windows round off the elevations and form a bright contrast.
The passageway between the two volumes acts as the main circulation area at the Rudolf Steiner Education Centre and provides access to the northern volume with its event areas for music and eurhythmics as well to as the southern volume containing administrative rooms and a large foyer oriented to the inner area of the Waldorf Campus. The volumes unite to form contiguous storeys at the upper two levels, where the individual classrooms are positioned along the exterior walls and accessed from a central corridor.
Light-coloured wood predominates not only on the exterior elevations but also in the design of the interior spaces, where it forms the floors, walls, ceilings and stairways and creates cosy built-in seating niches. Even the occasional surfaces in exposed concrete show marks left by the timber formwork. Soft green is featured in the passageway and also provides accentuation in the rooms, harmoniously rounding off the design concept of the new building at the Waldorf Campus.

