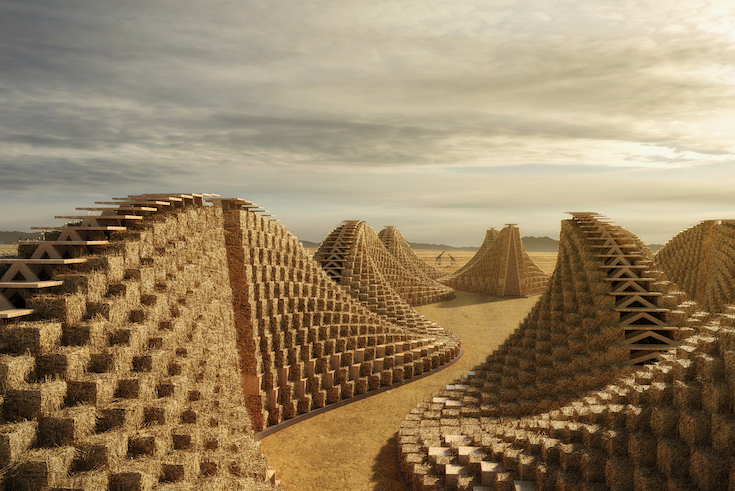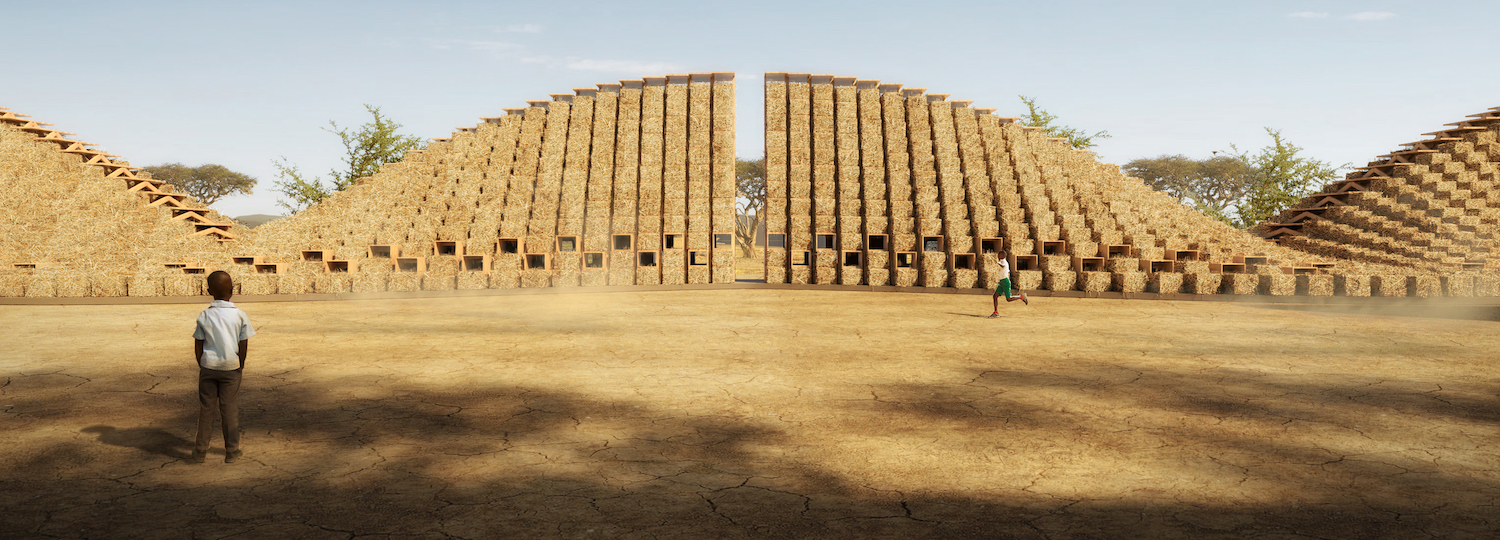Diverging straw bale buildings: Straw Bale School by Nudes

Under the direction of architect Nuru Karim, the Indian architectural office Nudes has designed a school in Malawi with an interior ladder structure and straw bale walls. The architectural competition involved also called for sustainable use of locally available materials and an explicitly modular structure capable of phased enlargement over a number of years.
The 'bottom-up' design proposal by Nudes for the site between Lake Malawi and Ntchisi Forest Reserve is based on structures in stepladder-like form. The respective modules diverge outwards to various widths to accommodate classrooms as well as library rooms featuring stepped seating and shelving.
Bales of straw and hay fill the voids between the treads in the ladder structures, forming the outer skin of Straw Bale School. Gaps purposefully left in the walls at eye level and at that of the uppermost treads serve ventilation and admit daylight into the interior of the buildings. Nudes is currently conducting material research to determine whether earth or terracotta come into question as alternative infill materials.
Weitere Informationen:
Design Team : Nuru Karim, Dhruval Shah, Salai VV, Aditya Jain, Uttara Rajawat, Anjana Varma, Rohit DJ

