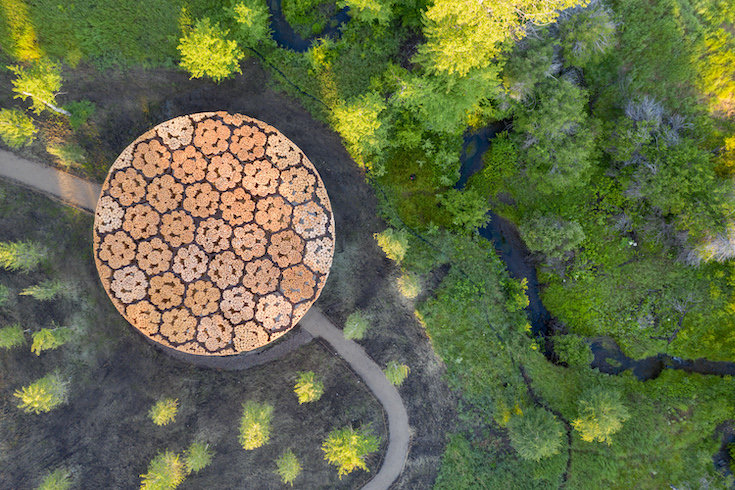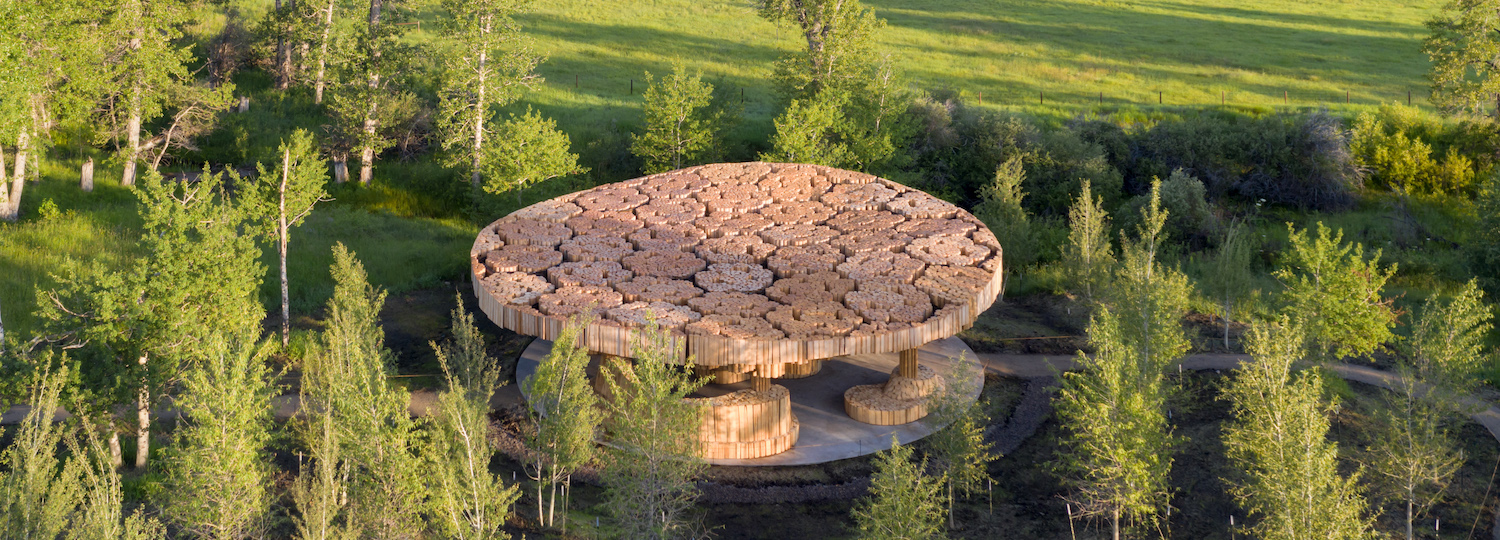Heart of the trees: Xylem Pavilion by Kéré Architecture

As a place of contemplation and peace, the wooden pavilion by Kéré Architecture at Tippet Rise Art Center invites visitors to access the heart of trees. This is appropriate, as 'Xylem', the name of the pavilion, refers to the woody conducting tissue responsible in vascular plants for the internal transportation of water and nutrients.
Fashioned out of sustainable pine wood, the 'Xylem' Pavilion is positioned in a slightly sunken landform between the main facilities of the art centre and a clearing surrounded by aspen trees. The roof, supported by seven steel columns, comes in an undulating shape resulting from circular bundles of logs held by a modular hexagonal structure of weathering steel.
Kéré Architecture's 'Xylem' Pavilion refers not only to the traditional "toguna" shelters of the West African Dogon ethnic group but also to a project in Burkina Faso that the architectural office was also working on at the time: completion of the Naaba Belem Goumma Secondary School in Gando, Francis Kéré's birthplace. Dedicated to Francis Kéré's father, the school is open to the children of the neighbouring area in the Burkinabè savannah.
Further information:
Architect: Kéré Architecture, Diébédo Francis Kéré
Design team: Vincenzo Salierno, Nina Tescari
Contributors: Kinan Deeb, Andrea Zaia, Lina Wittfoht, N’Faly Ismaël Camara
Project Management: Pete Hinmon, Tippet Rise Art Center, Fishtail, Montana
Architect of Record: Laura Viklund, Fishtail, Montana
Structural Engineer: AECOM, London, United Kingdom
Structural Engineer of Record: DCI Engineers, Bozeman, Montana
Civil Engineer: DOWL Engineering, Billings, Montana
General Contractor: On Site Management, Bozeman, Montana
Wood Fabricator: Chris Gunn, Gunnstock Timber Frames, Powell, Wyoming
Steel Fabrication: TrueNorth Steel, Billings, Montana
Steel Erection: Western States Steel Erection, Billings, Montana
Concrete: Davis and Sons Construction, Absarokee Montana
Total Footprint Area: 256 m2
Altitude: 1394 m a.s.l.
Platform Area: 195 m2
Platform diameter: 15,80 m
Roof Area: 256 m2
Roof diameter: 18,10 m
Maximum roof height: 4,75 m

