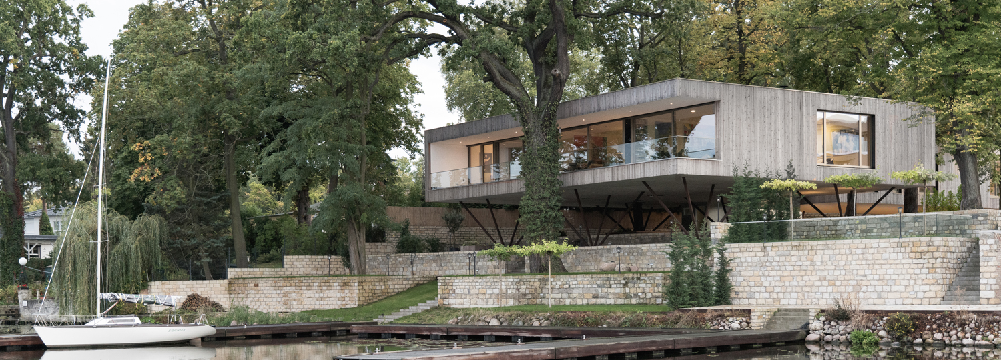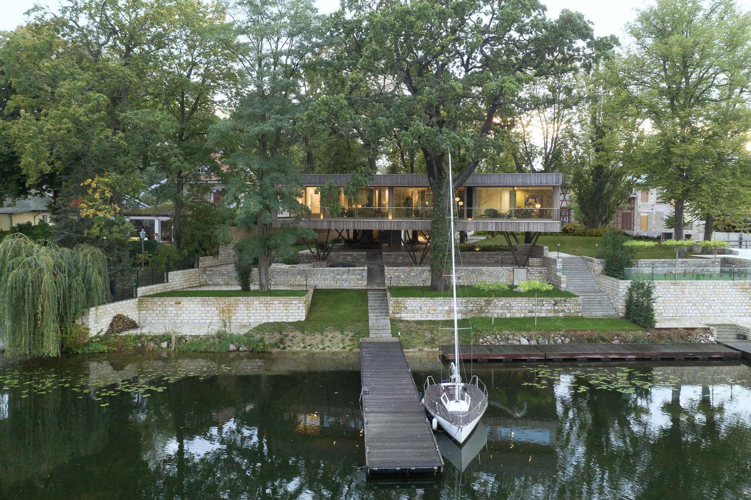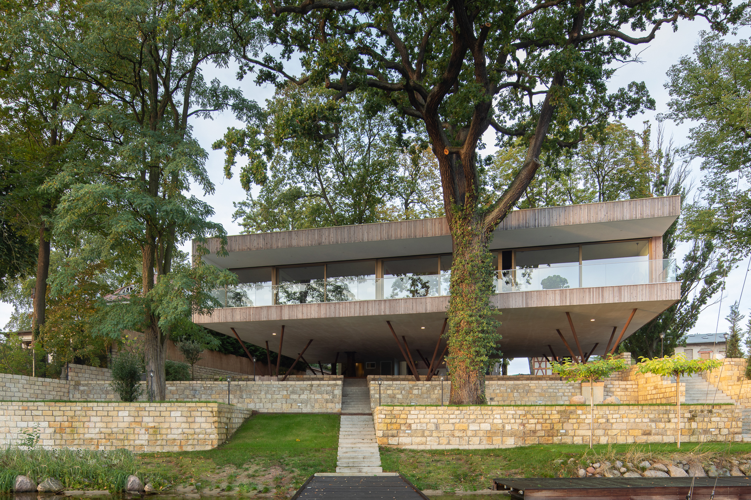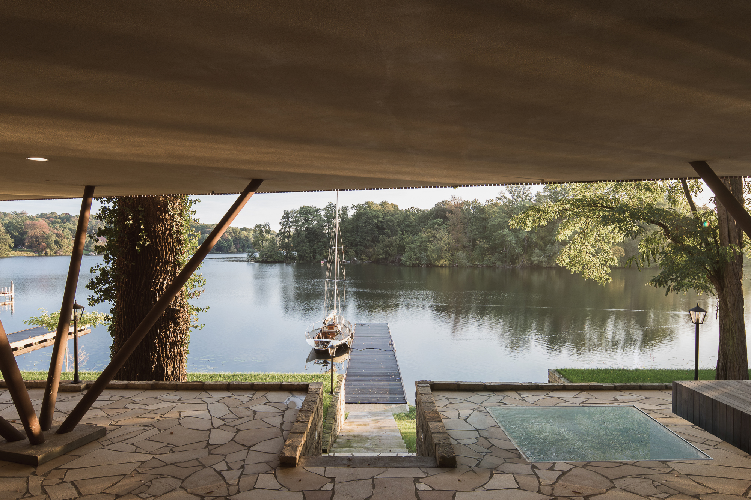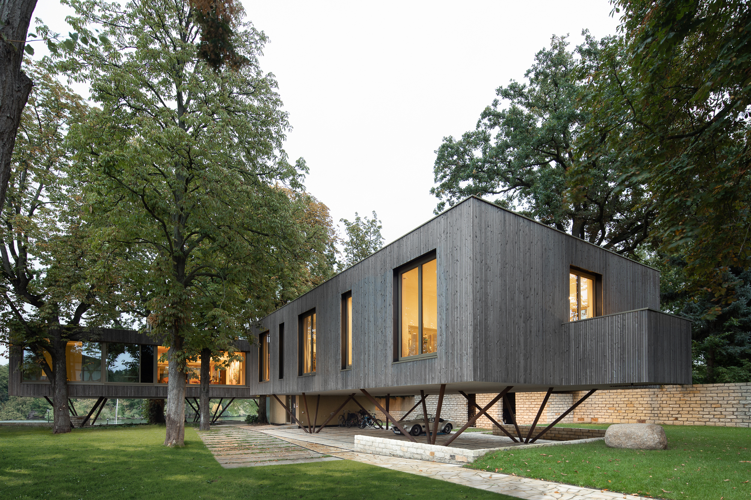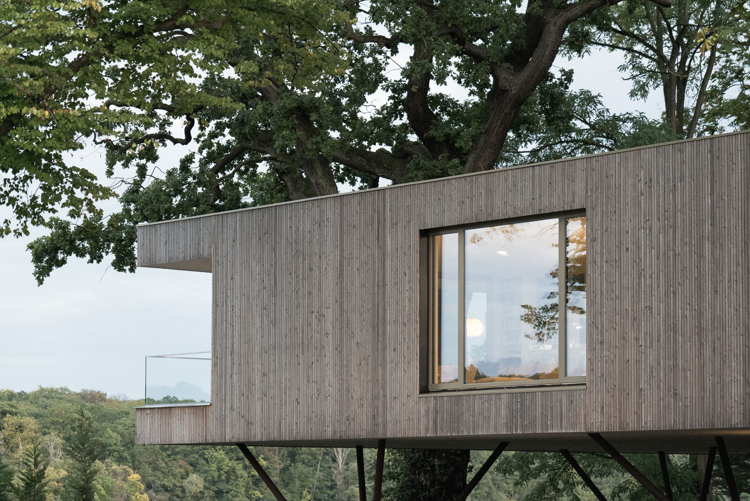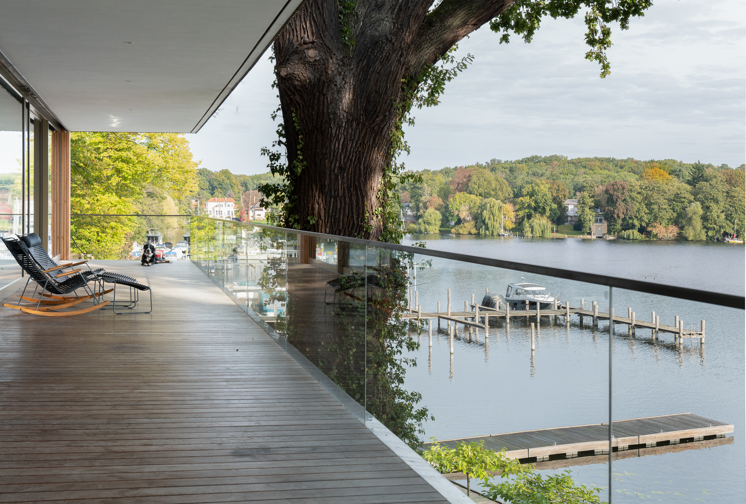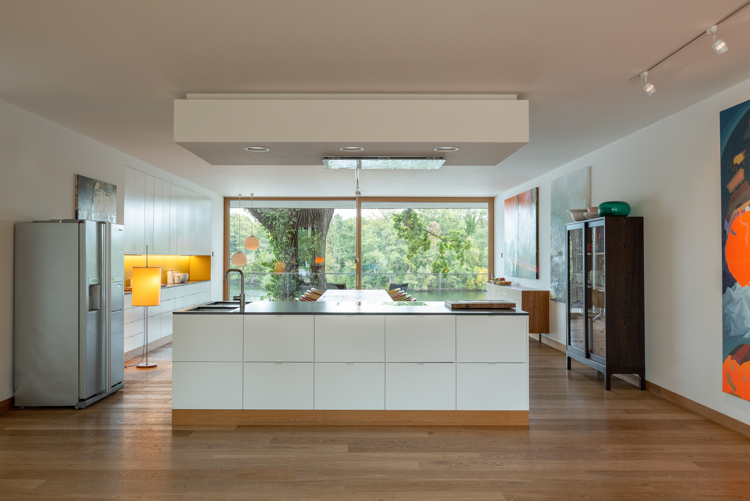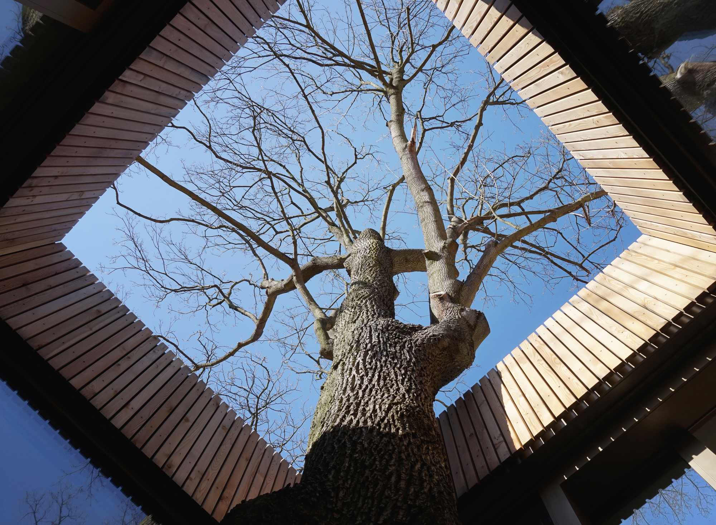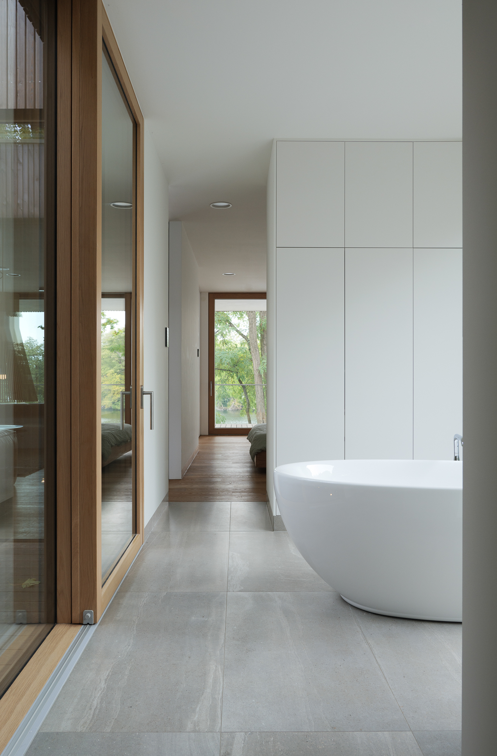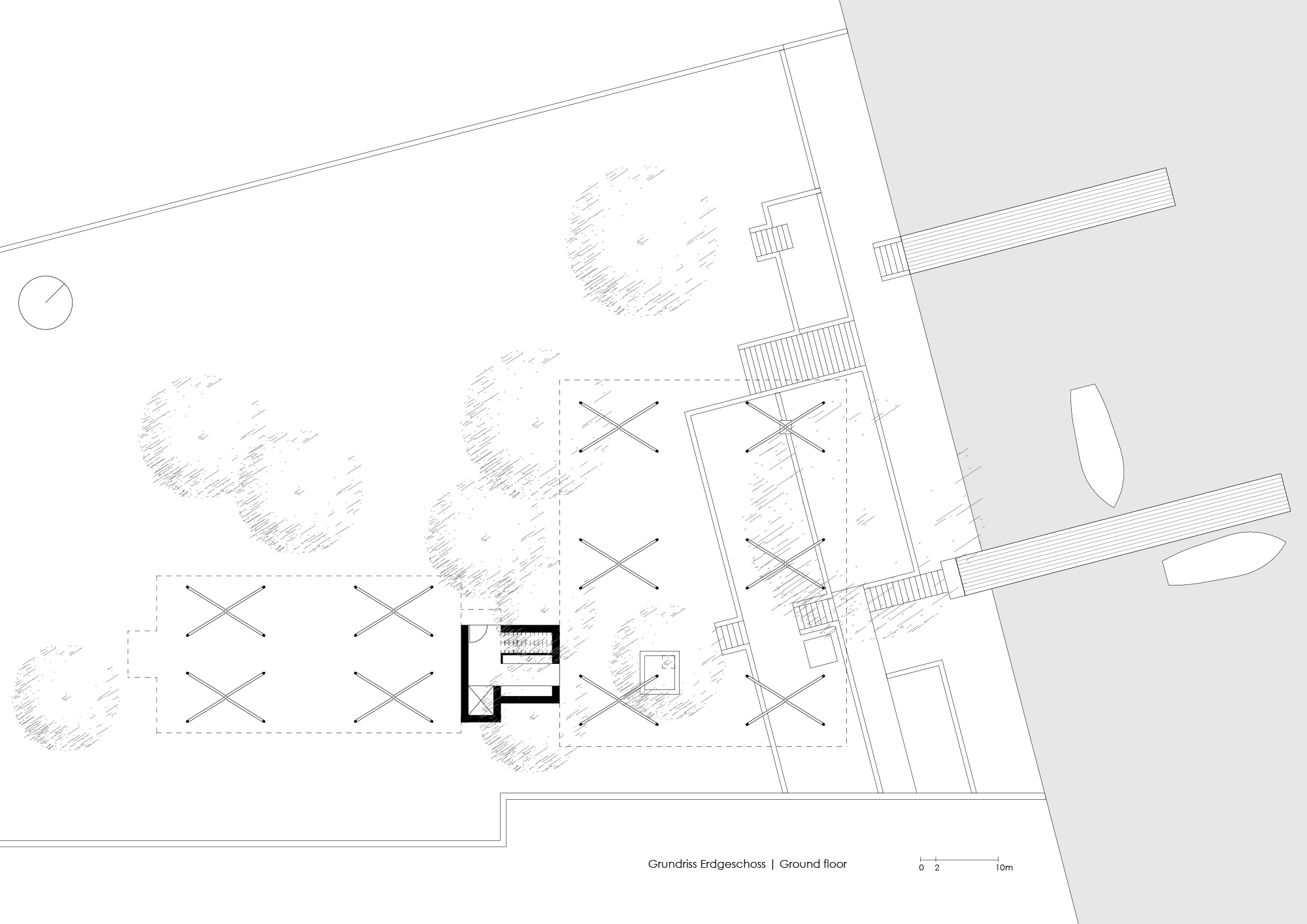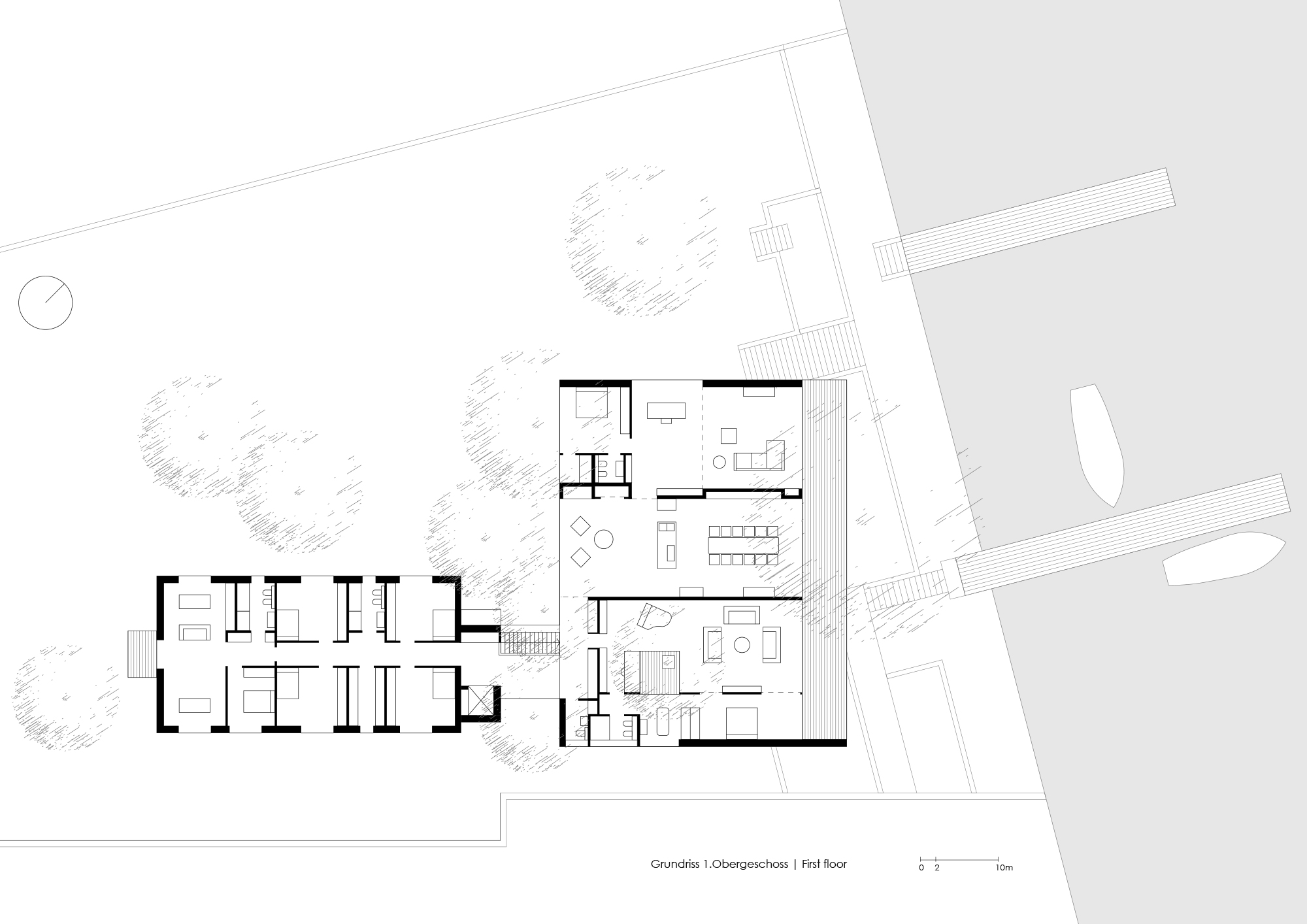Pfahlbau am See: Familienhaus von Carlos Zwick Architekten

Foto: José Campos
For 25 years, the lakeside lot near Potsdam stood vacant and became increasingly dilapidated. Two ramshackle, historically protected existing buildings along the passing main road, as well as the stipulations of the office for the protection of historical structures, made the site unattractive to many possible buyers. There were also the terraced grounds leading down to the water. These were to be preserved, meaning that any new buildings should be at least 50 m from the lakeshore. Ultimately, architect Carlos Zwick recognized the potential of the place and set himself the challenge of revitalizing it and erecting his own family home there.
A Raised House of Two Volumes
After four failed attempts, the planning team finally managed to win over the building authorities. The result is a low house on stilts which comprises two volumes and enables lake views from the road. A small structure which includes the stairway, lift and access core connects the two wings, which have a wood-steel skeleton structure. All the façades are clad with vertical larchwood slats. While the larger portion of the house faces the Jungfernsee with a 22-metre-long loggia, the smaller part is situated behind it. Altogether, the house has a liveable area of 580 m2, but it seems more spacious thanks to a room height of 3 m. The house is divided into private rooms and baths for the six children in the smaller complex; the main house accommodates the communal spaces and parents’ areas. A large dining table brings everyone together and offers enough space for the entire family. Depending on future needs, the house on the lake is adaptable to various uses and can be subdivided into three units.
Maple in the Living Room
Apart from the loving details and specially selected materials, a particular highlight of the design created by Carlos Zwick Architekten is the treatment of the old trees on the building site. Rather than being felled, they have been painstakingly integrated into the design. An imposing maple tree appears to grow through the middle of the living room. This is how the architects managed to use large windows not only to create a harmonious unit, but also to bring a bit of the idyllic lakeside property into the unique family home.
Further Information:
Bathroom: Duravit https://www.duravit.de
Waterproofing membrane roof: Sika Sarnafil https://deu.sika.com/de
Installations: Geberit https://www.geberit.de
Gas condensing boiler technology: Buderus https://www.buderus.de
Granite worktop: Zovkić Naturstein https://zovkic-naturstein.de
Dining table chairs: HAY https://hay.dk

