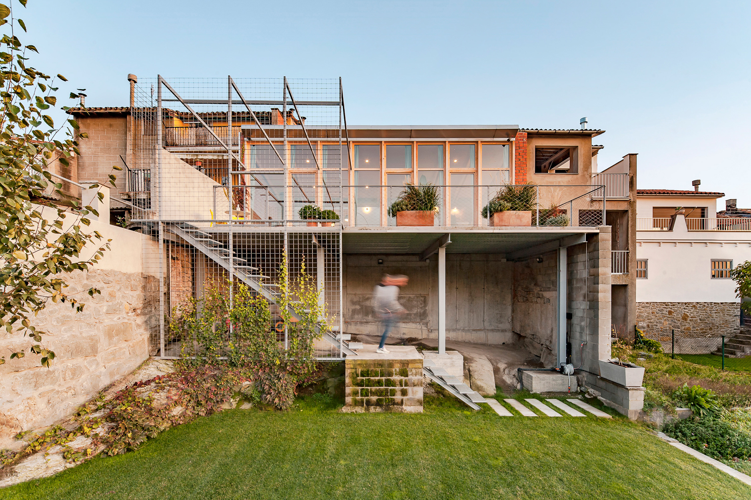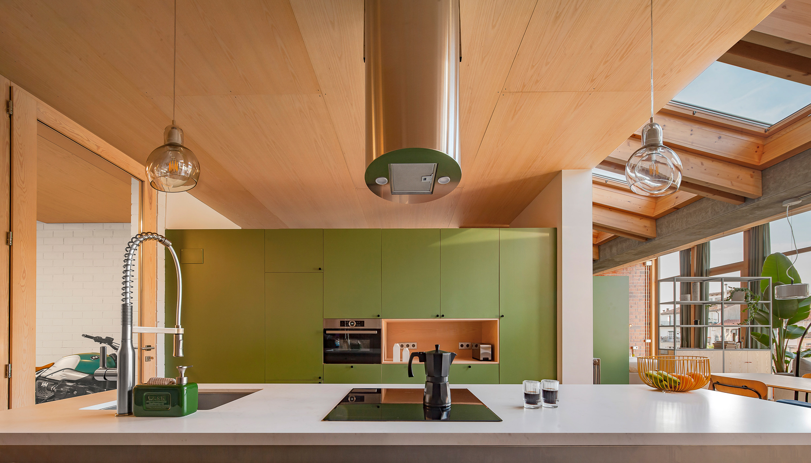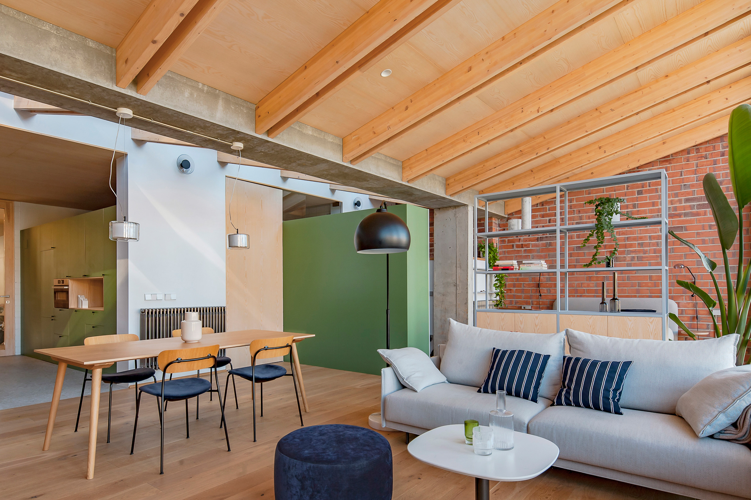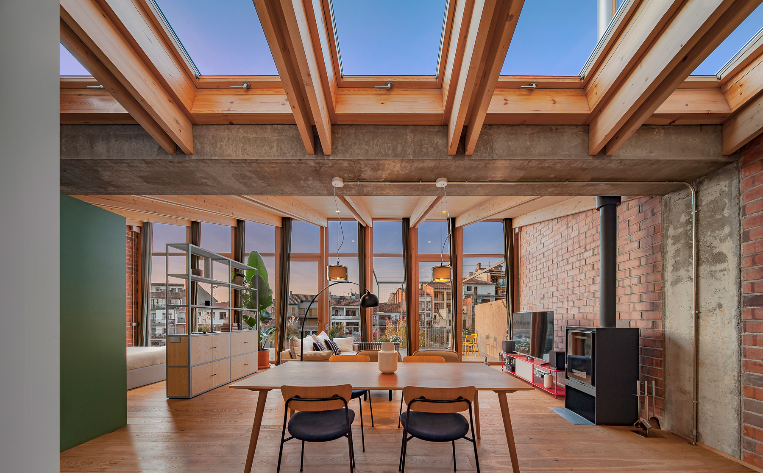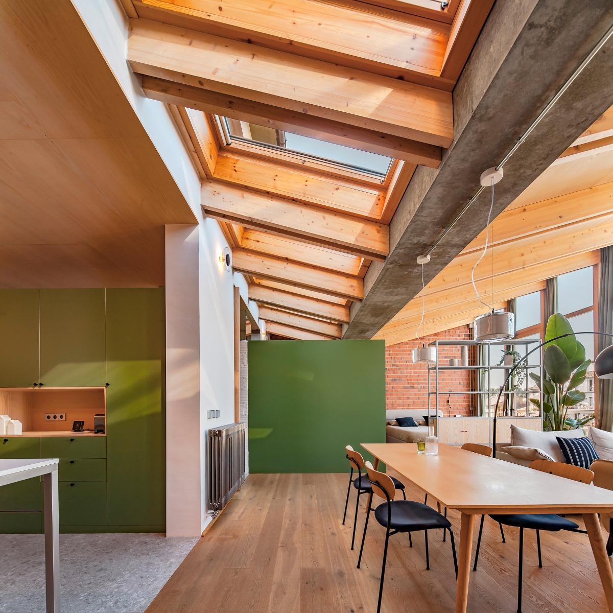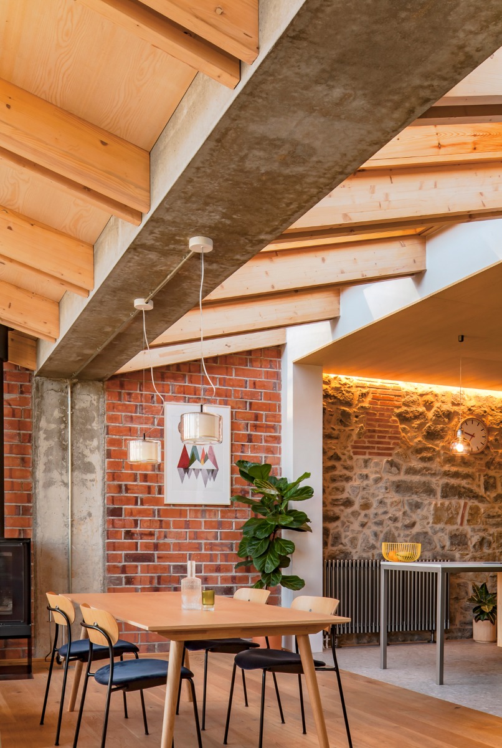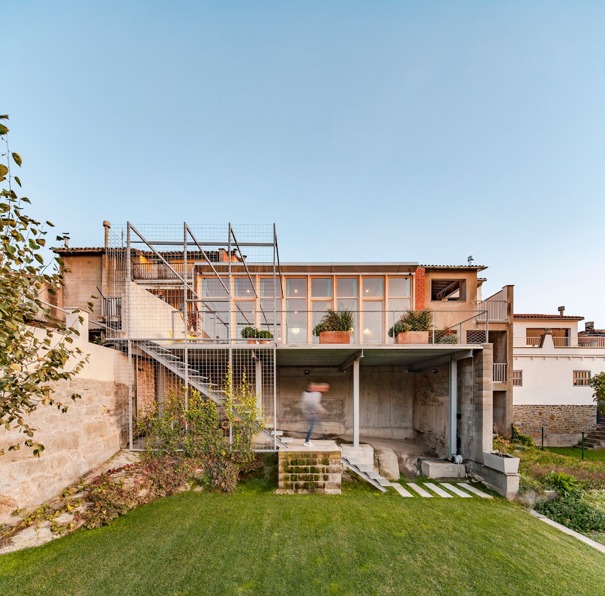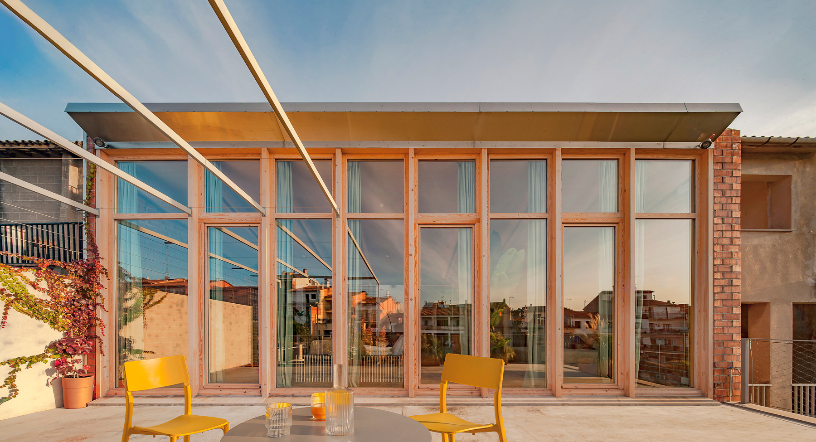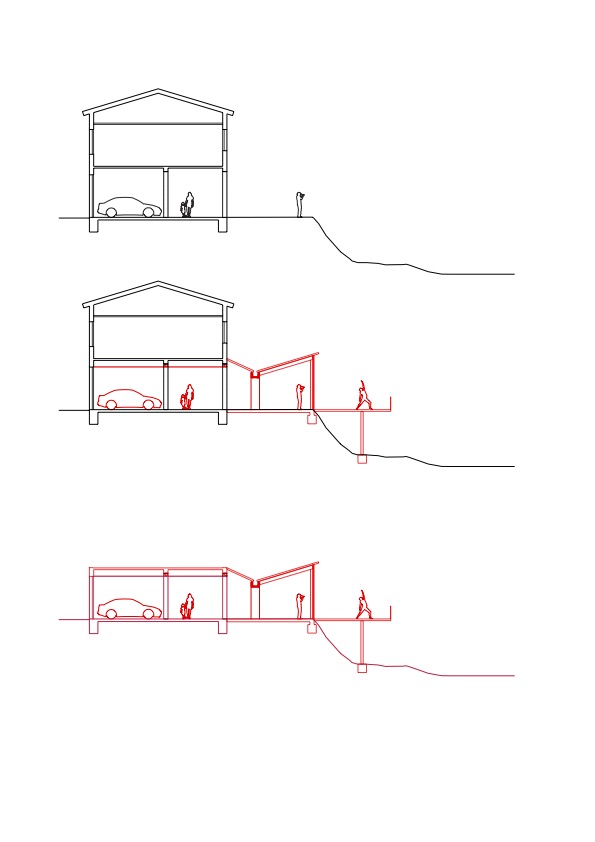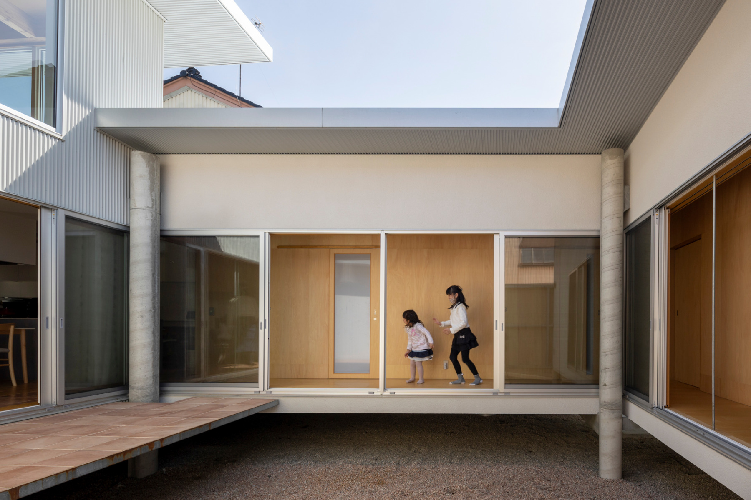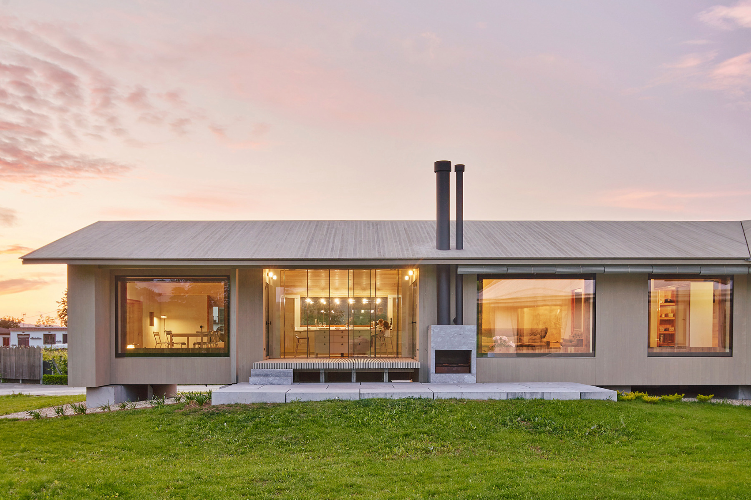A folded roof
Addition in Catalonia by Taller Sau

© Andrés Flajszer
Many families would like to live together, yet independently, in one house. In the small town of l’Esquirol, which is north of Barcelona, the son of this homeowner commissioned the architects from Taller Sau to renovate his family’s home in keeping with this desire. The Catalan studio has extensive experience with renovating and extending houses. Their task was to redesign the multi-storey row house so the family’s mother could continue to live independently in the house but also have access to communal areas. To this end, the architects have added an extension that protrudes 5 m into the garden. To ensure that the upper levels of the existing house are not compromised, the roof of the extension dips downwards in a V-shape, then rises again towards the garden.
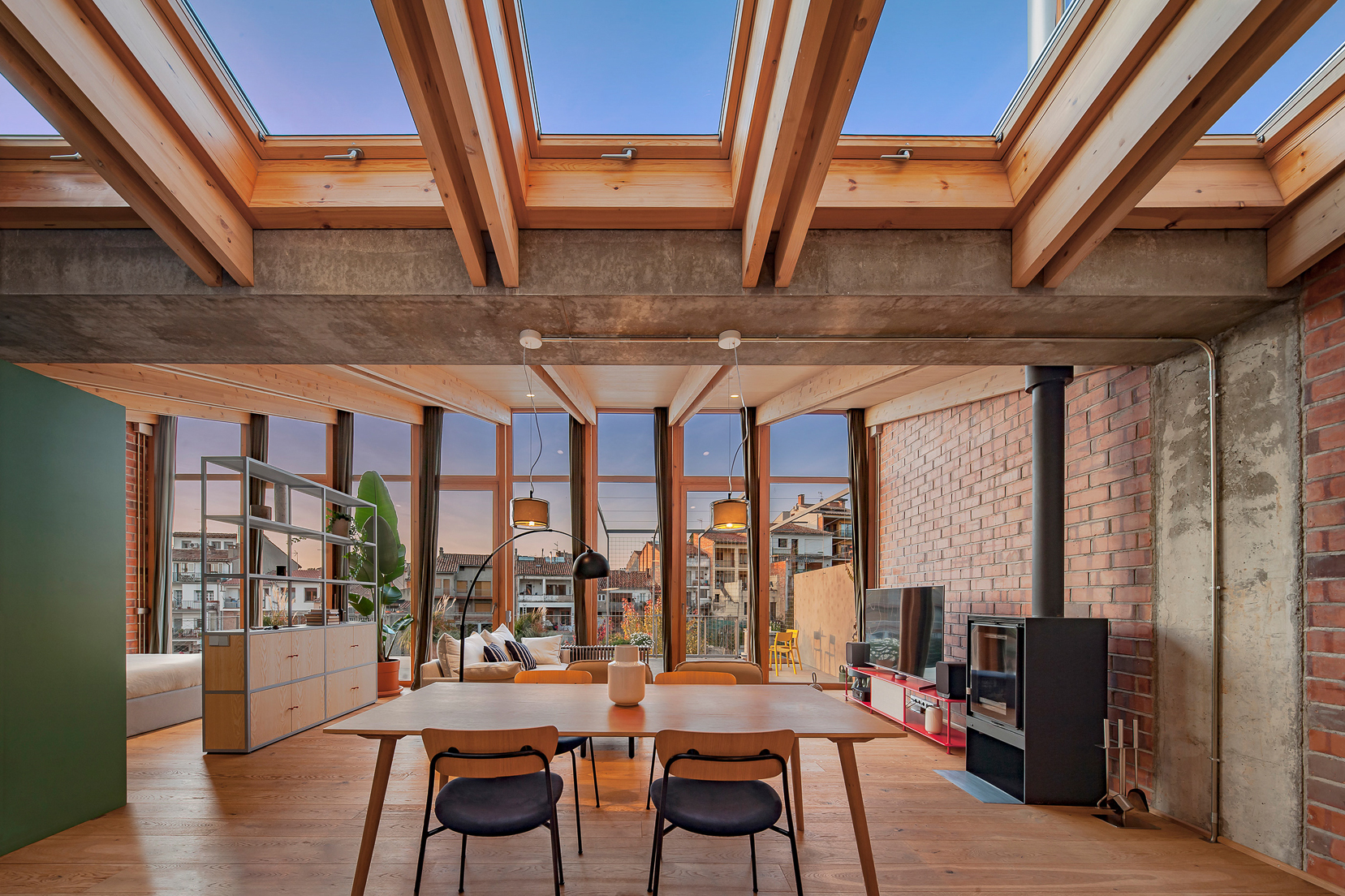

© Andrés Flajszer
The new layout is divided into three parts. The entrance, which houses the garage, foyer and stairway to the upper levels, faces the street. This area joins onto the next space, home to the kitchen and bathrooms, that opens up as a spatial continuum comprising the dining/living room and adjacent bedrooms.
These spaces are in the addition; daylight enters through the band of skylights that are arranged directly along the edge of the old structure and also ensure ventilation of the deep ground floor. A U-shaped reinforced-concrete beam spans the living space between the partition walls of the neighbouring houses. This beam both bears the load of the roof joists and serves as a drainage channel on the new roof.


© Andrés Flajszer
The glazed living space transitions fluidly to a terrace above the yard, which offers a view of the neighbouring gardens to the southwest. To keep the view into the building unobstructed and allow the light in, the partition walls in this area do not extend to the ceiling; moreover, they are transparent.


© Andrés Flajszer


© Andrés Flajszer
Most of the furnishings in the addition are of wood and were designed by the architects themselves. Green-painted surfaces provide colour accents on the smooth built-ins.
Architecture: Taller Sau
Location: 08511 L‘Esquirol, Osona (ES)
Steel construction: Joan Sanglas
Timber construction: Fusteria Vivet

