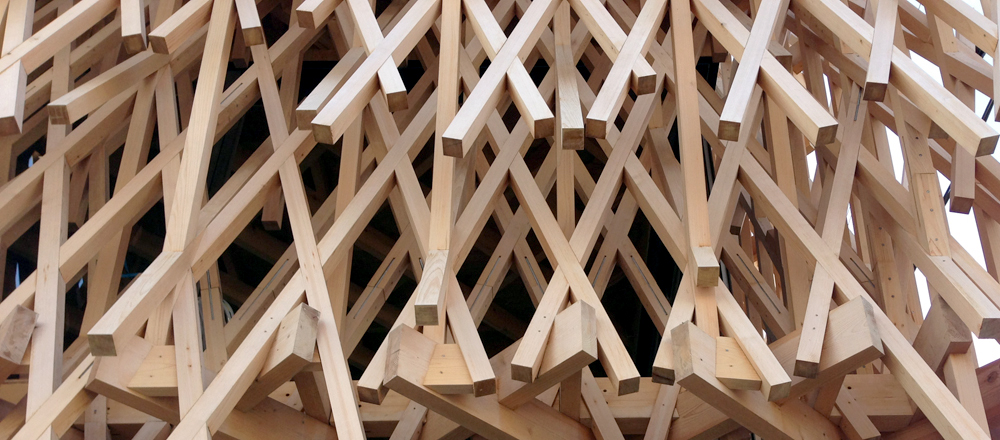Bamboo basket: Shop by Kengo Kuma

In a Japanese instance of Taiwanese hospitality, a shop built in Tokyo's Minami-Aoyama district for the Sunny Hills brand presents a surprising beehive-like structure in hinoki wood, intriguing passers-by to find out what the new edifice is all about.
Architects: Kengo Kuma & Associates, Tokyo
Location: Minami Aoyama 3-10-20, Tokyo, Japan
Location: Minami Aoyama 3-10-20, Tokyo, Japan
The new shop operated by Sunny Hills, a Taiwanese bakery that specialises in pineapple cake, is located in the heart of a residential district just a few blocks away from downtown Tokyo. In coming up with the design, architect Kengo Kuma deliberately discarded the idea of an austere-looking concrete skin in favour of warmth-emanating wood. In this he made use of Japanese or hinoki cypress, a widespread species in the country and a popular traditional building material in Japan.
Back in 2004, the Kengo Kuma practice started the Cidori project series, which is concerned with traditional Japanese architecture. Aiming to end the era of machine-made architecture and motivate people to start doing their own building again, the architect investigated various wood construction systems.
He was thus able to apply the knowledge he gained in this way to larger buildings, such as the Prostho Museum Research Center, a ten-metre-high structure built in 2010 that takes its inspiration from Cidori, a traditional Japanese toy in which timber slats are joined by means of milled cutouts and not by nails or other connectors. The Tokyo Starbucks branch incorporating more than 2,000 wooden sticks is based on this system. Now the three-storey wooden Sunny Hills structure takes this idea even further by dispensing with nails and glue altogether.
He was thus able to apply the knowledge he gained in this way to larger buildings, such as the Prostho Museum Research Center, a ten-metre-high structure built in 2010 that takes its inspiration from Cidori, a traditional Japanese toy in which timber slats are joined by means of milled cutouts and not by nails or other connectors. The Tokyo Starbucks branch incorporating more than 2,000 wooden sticks is based on this system. Now the three-storey wooden Sunny Hills structure takes this idea even further by dispensing with nails and glue altogether.
As in the case of sculptures by the artist Tadashi Kawamata, the outer skin of the Sunny Hills shop is formed out of interlocking wooden sticks. This system is based on Jiigoku Gumi, a customary method in Japanese wood architecture in which two superimposed layers are tightly fixed together by a third layer.
The narrow slats, which are a mere 60 mm thick, are arranged at 30° and 60° angles rather than at the more conventional angle of 90°. They thus form hundreds of diamond-shaped recesses in the ceiling and walls, which were assembled by local Japanese craftsmen.
The Japanese government recently called on the building trade to make greater use of wood in urban areas, particularly as contemporary technologies now make it easier to deal with the building material's problematic shortcomings with regard to earthquake safety and fire concerns.
Kengo Kuma is a further critic of the strong inclination to erect concrete buildings in Japanese cities, stating that it "destroys Japanese culture and the Japanese mentality". As he explains, "The price is loss of our own identity. If wood can become the main material again, we can recover the mentality of Japan. This is my dream."
Project data
Site area: 175.69 m²
Usable space: 297 m²
Period of construction: November 2012 - Dezember 2013
Usable space: 297 m²
Period of construction: November 2012 - Dezember 2013
