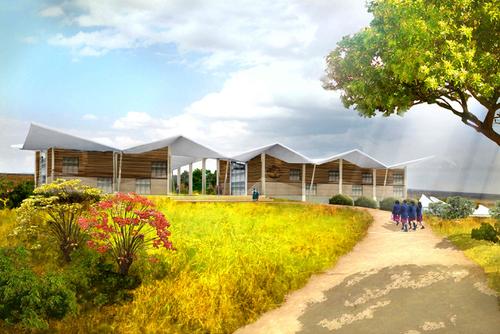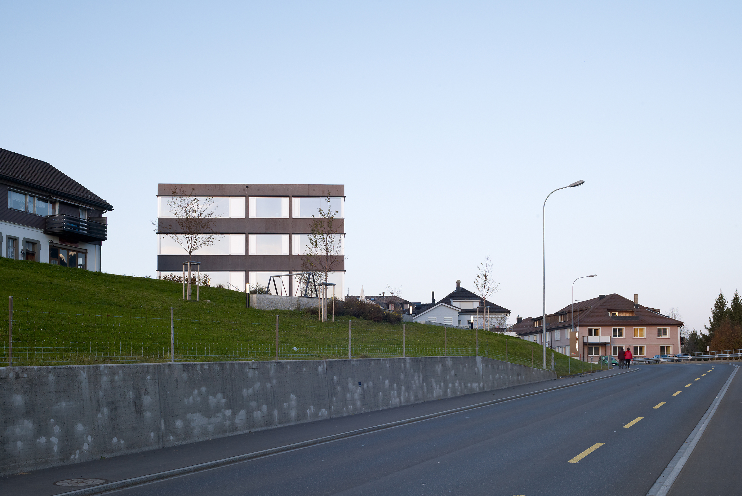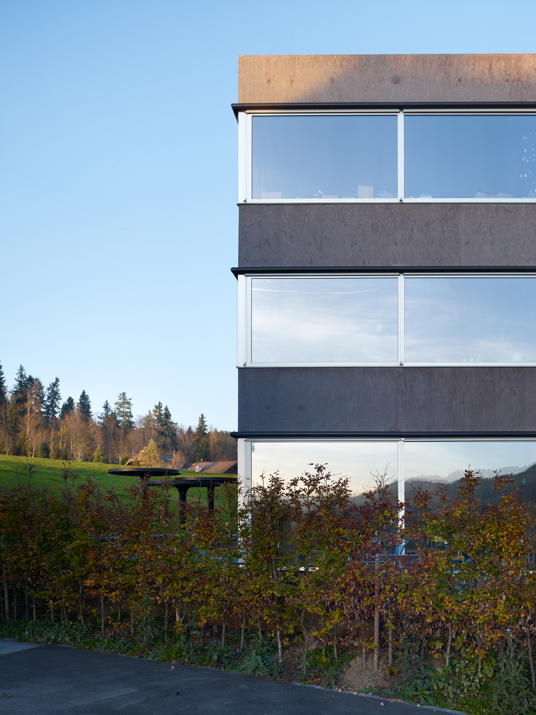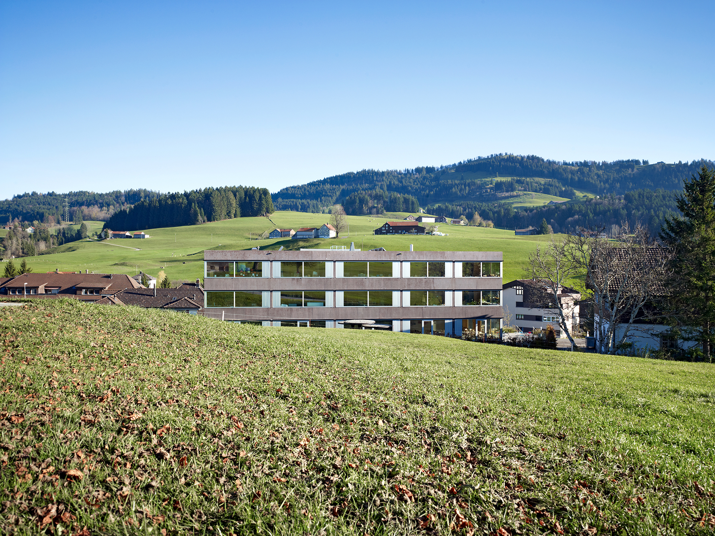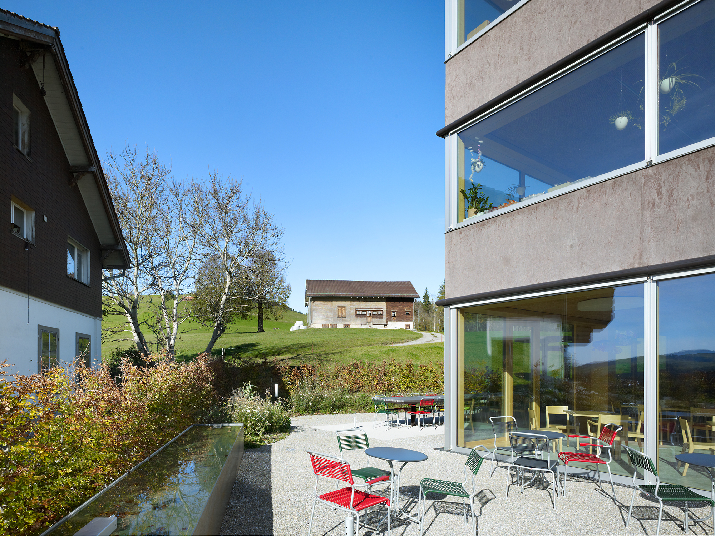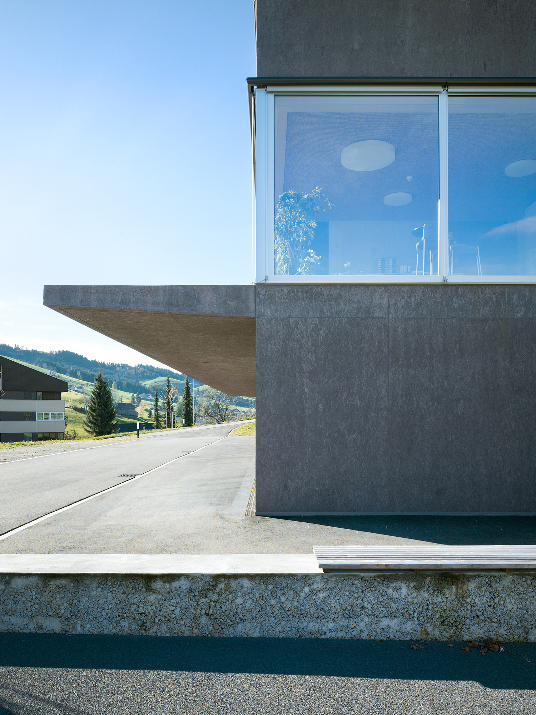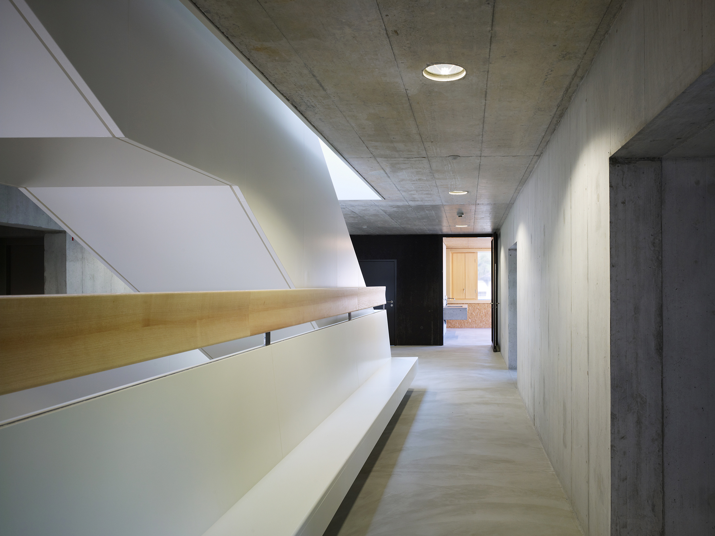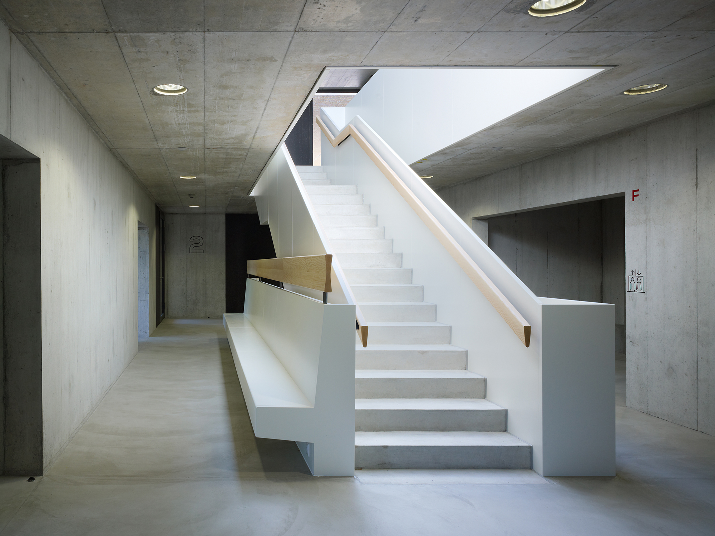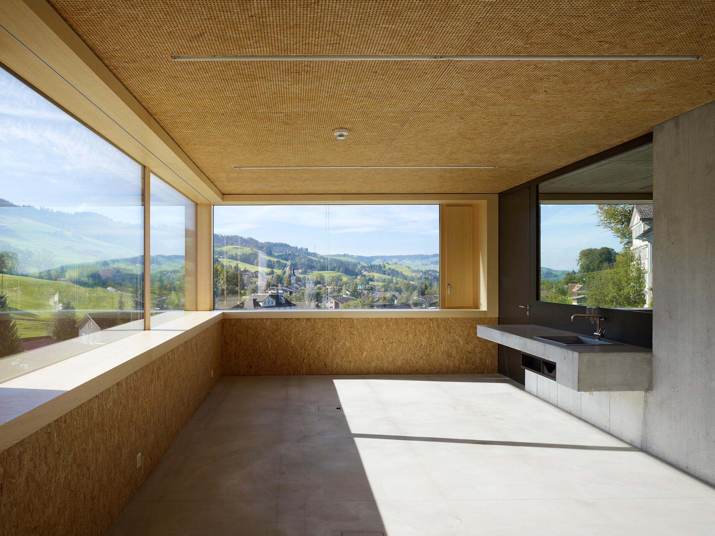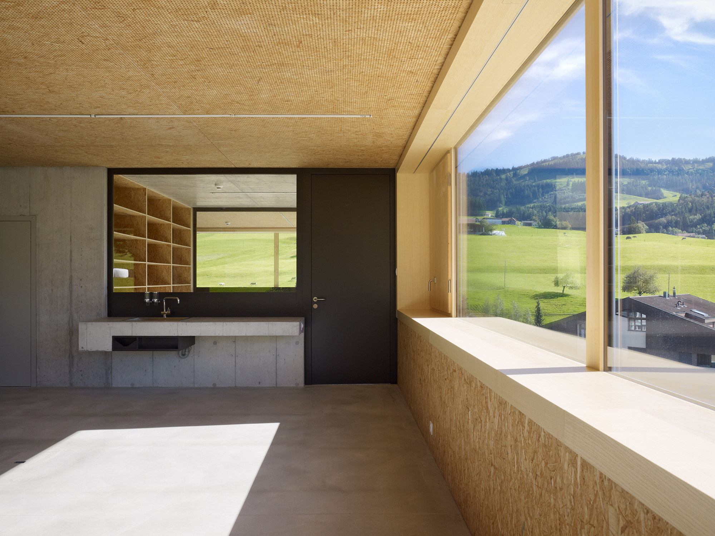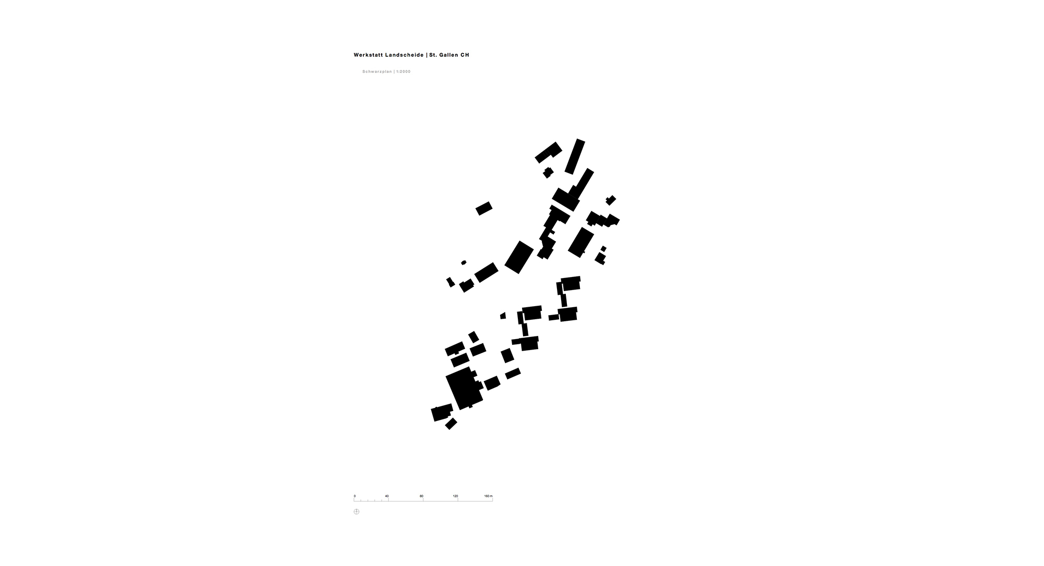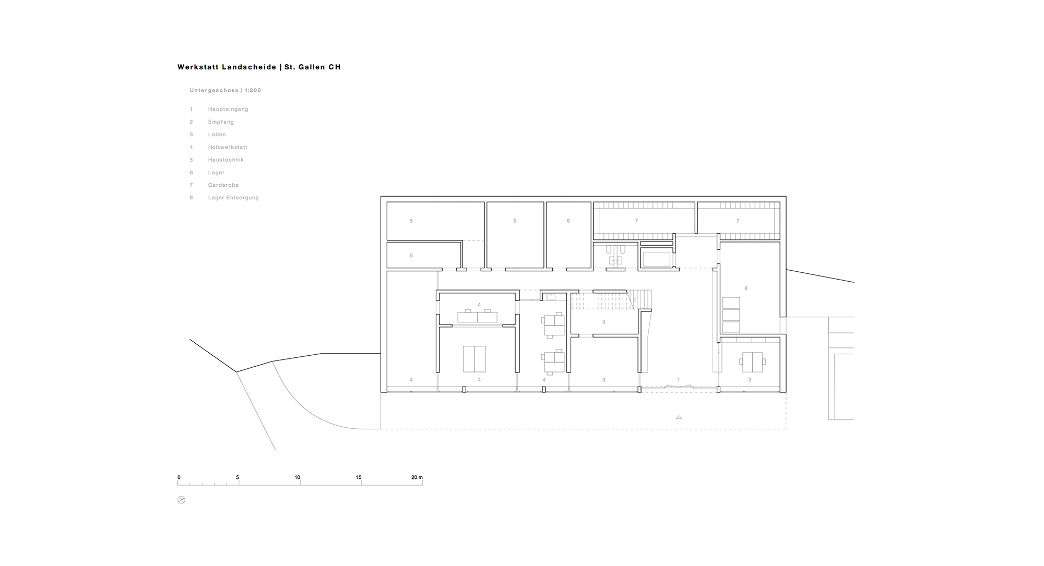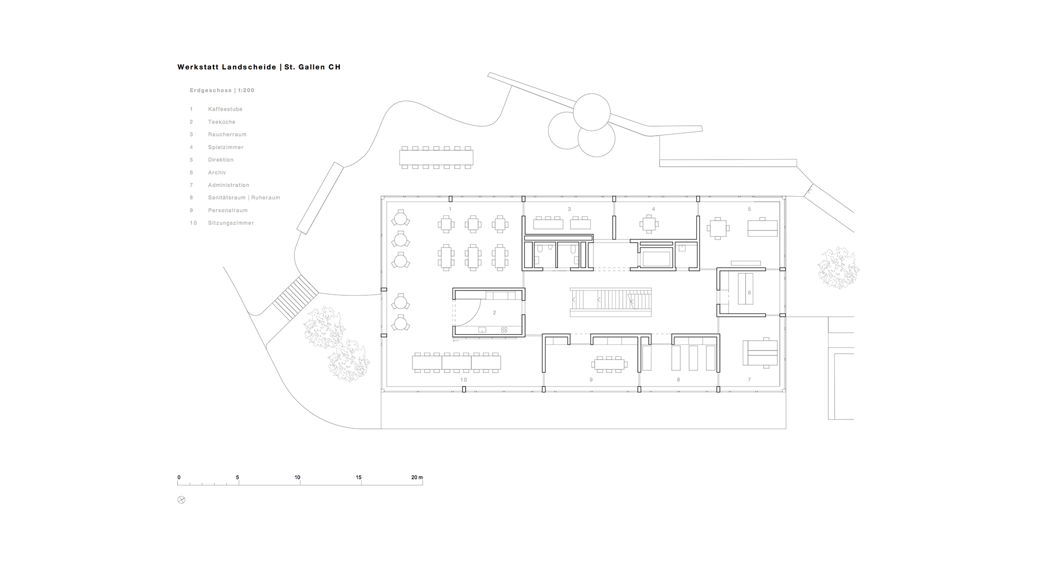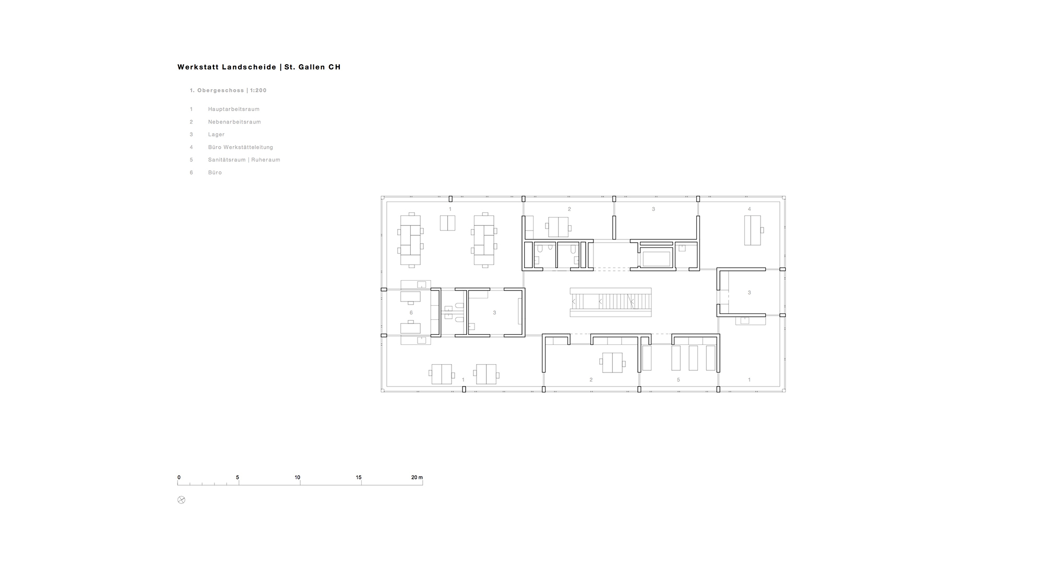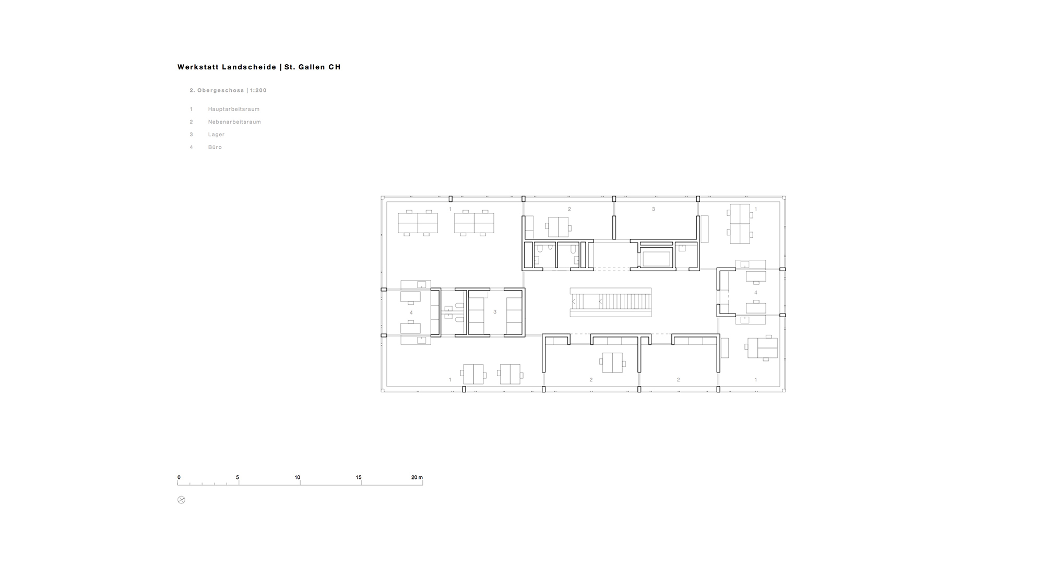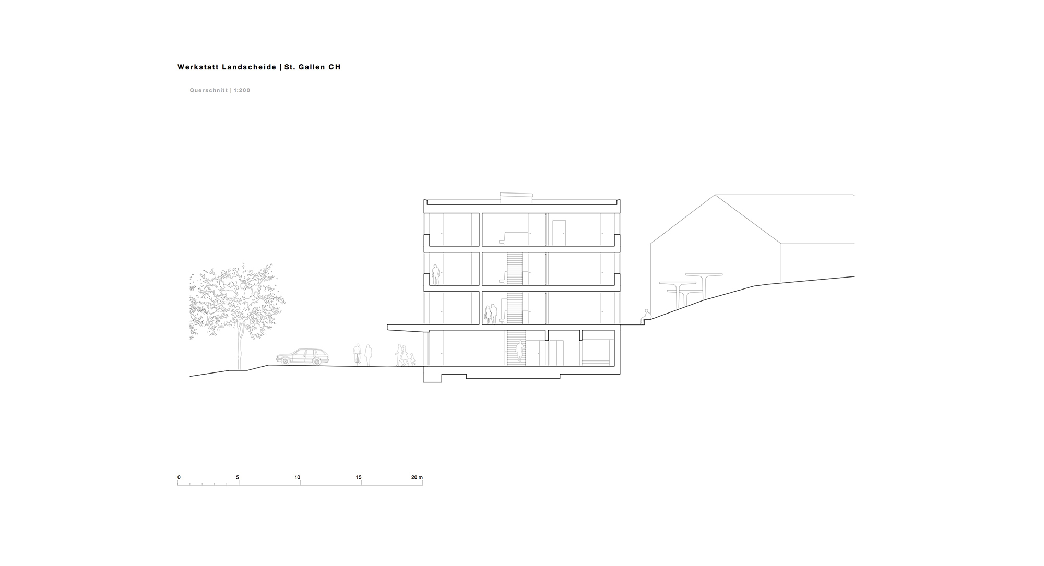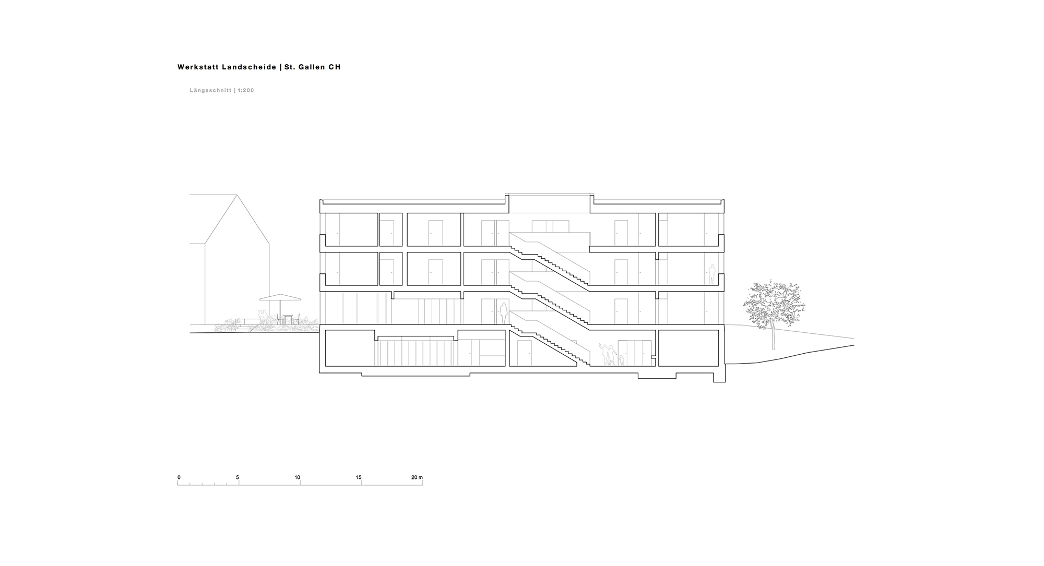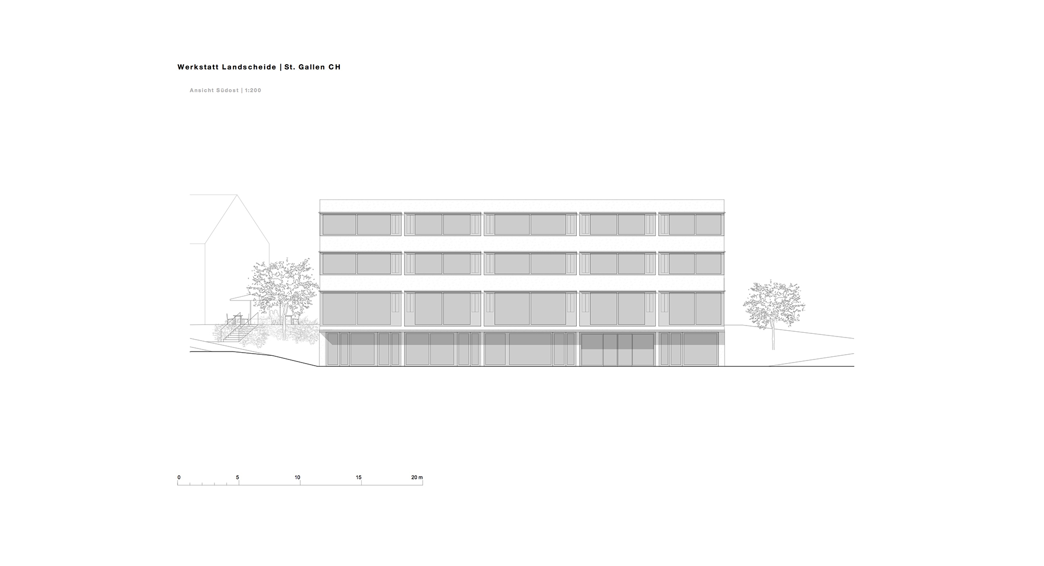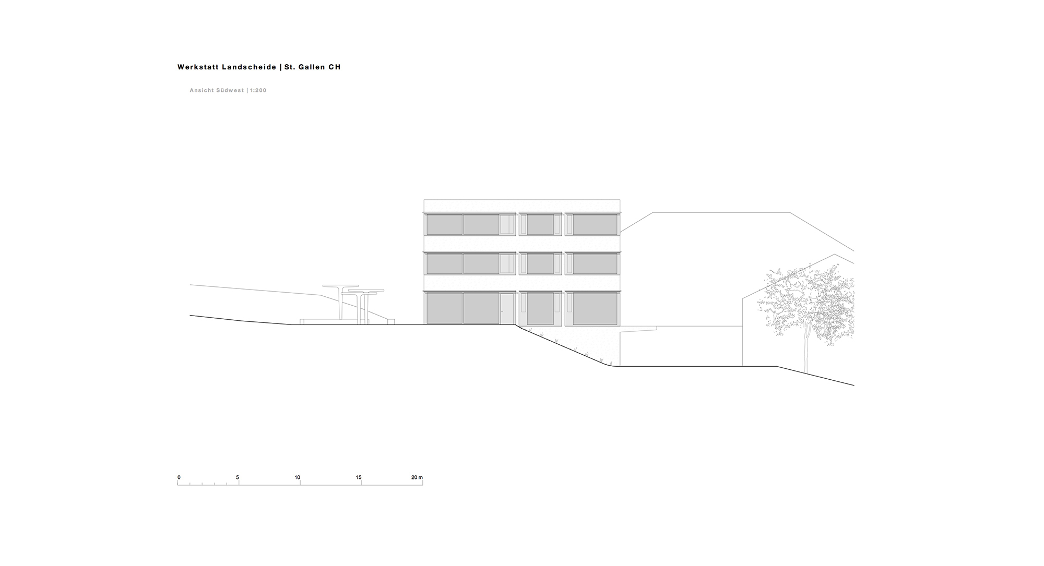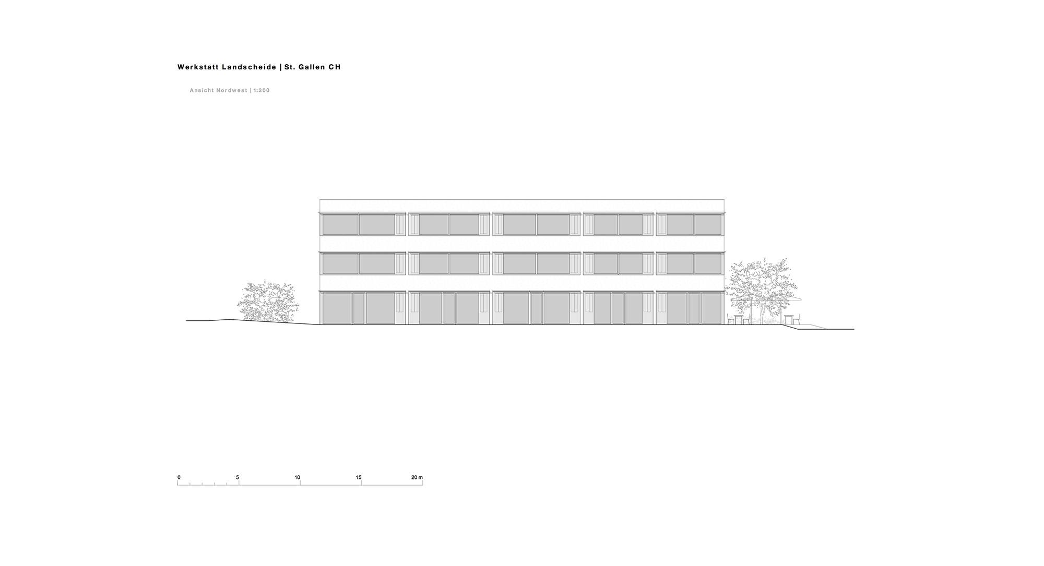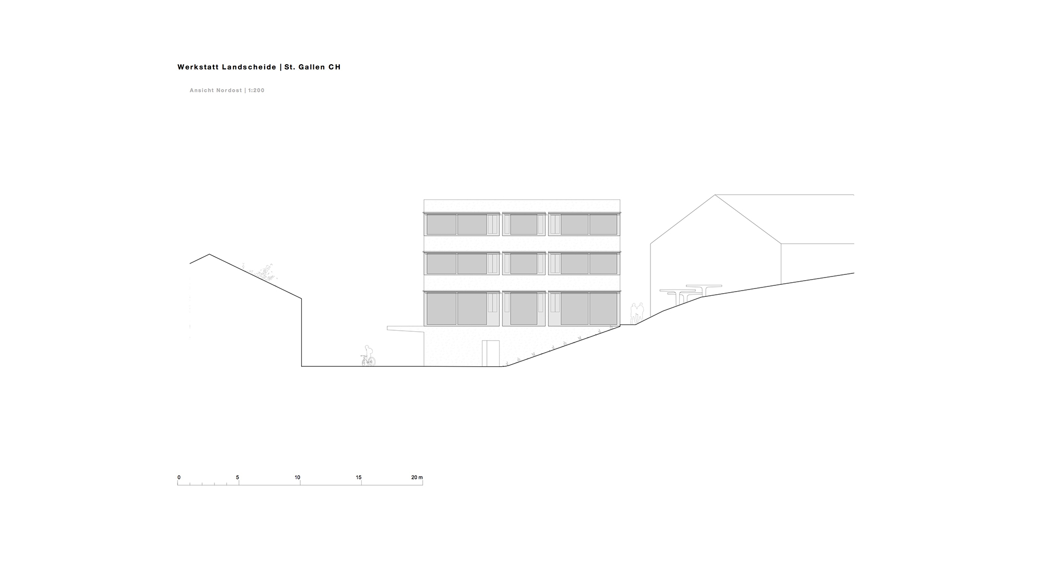Ribbons in the Landscape: The Landscheide Schönengrund Workshop

Foto: Ruedi Walti
In 2013, Zurich’s Kit architects won the selective competition for their concept for this workshop building. It involved a design that fits into the existing ensemble of the Landscheide residence. Since the small town in the Swiss canton of St. Gallen has a limited number of inhabitants, it was a clever move to settle close to them. Situated on a slope, the compact structure asserts its presence from the road. Its orientation, and the brown varnish of the exposed-concrete façade, pay homage to the buildings that have been standing there significantly longer.
The cube is built into a slope. The lower floor opens onto the forecourt on the main road. A further canopy, a slab of exposed concrete that tapers slightly towards the front, marks and protects the entrance. The products of the workshop are offered for sale in a shop. The actual ground floor is home to lounges and administrative offices. The coffee shop in the back of the building leads directly into the sheltered garden. The three upper storeys accommodate the spaces for working groups:
The workshop employs people who are impaired, which is why the possibility for retreat and screened areas between the workshops are important. The clear floor plan of the upper storeys includes the central access; every floor has a workshop room that is open to the stairway. The spaces in between form niches used either as lounges or offices for the attendants. Along the façade, all the rooms are connected. This connection is reflected in the façade itself. The view is honoured by bands of windows interspersed with areas of exposed concrete. The concrete was moulded with OSB panelling, which gives it a clearly visible texture. Both materials are used inside to create a deliberately rough impression so suitable for a workshop and its functions.
Further information:
Building volume: 7300 m³
Floor area: 2100 m²
