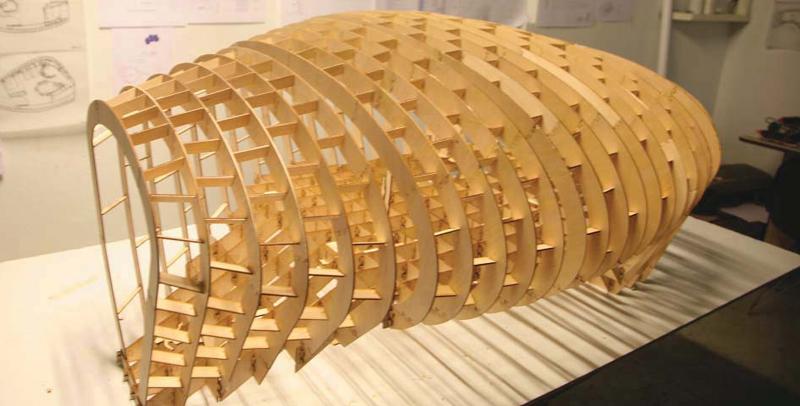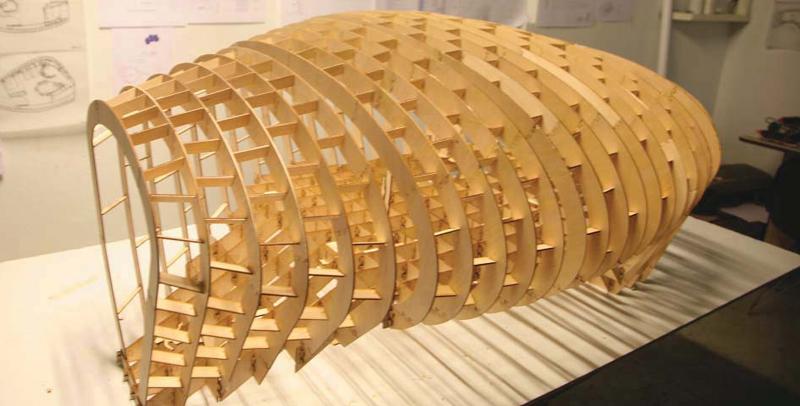Solar Cocoon: IAAC's "Fab Lab House" in Madrid

Solar Decathlon
This project will participate in the Solar Decathlon Europe sustainable architecture contest, an event instituted by the US Department of Energy which will be held in Spain for the first time in June. Over fifteen projects from universities all over the world will take part in the competition. The aim of Solar Decathlon Europe is to design an energy-efficient house that uses solar energy only. The entries will have to pass ten tests related to architecture, engineering, solar systems, comfort and innovation, among other variables. Solar Decathlon Europe sets out to prompt public opinion to reflect on energy consumption, climate change and sustainable development.
The houses may be visited between June 17 and 27 at the Villa Solar, in Madrid, beside the river Manzanares, below the Palacio Real, on a site measuring some 30,000 square metres.
This project will participate in the Solar Decathlon Europe sustainable architecture contest, an event instituted by the US Department of Energy which will be held in Spain for the first time in June. Over fifteen projects from universities all over the world will take part in the competition. The aim of Solar Decathlon Europe is to design an energy-efficient house that uses solar energy only. The entries will have to pass ten tests related to architecture, engineering, solar systems, comfort and innovation, among other variables. Solar Decathlon Europe sets out to prompt public opinion to reflect on energy consumption, climate change and sustainable development.
The houses may be visited between June 17 and 27 at the Villa Solar, in Madrid, beside the river Manzanares, below the Palacio Real, on a site measuring some 30,000 square metres.
The prototype, which will compete at the Solar Decathlon, creates an indoor habitable surface area of 70 m2. The outside measurements are 5.4 metres high by 12 metres long by 9 metres deep. The space is arranged like a habitable loft for a family of four. The HVAC of this interior is reinforced by natural insulators and depends as much on an underfloor heating system as on a system of cross ventilation that replaces conventional air-conditioning apparatus. Energy is captured thanks to a roof composed of flexible photovoltaic panels that may be moulded into a wide variety of shapes. Using this technology, the house has the capacity to generate 15 kilowatts, which means that the end-of-year balance will invariably be positive, since it will feed excess energy back into the network and receive energy from the network when the climatic conditions make it impossible to produce its own.
In the words of Vicente Guallart, “The form of the house responds to its energy production potential. While in the 20th century form followed function, in the 21st form will follow energy. Buildings must be like trees, which are self-sufficient, and must follow natural principles”.
The project, in which architects and experts from 20 countries were involved, has been developed by the Institute for Advanced Architecture of Catalonia (IAAC), The Center for Bits and Atoms of the Massachusetts Institute of Technology (MIT) and the world network of Fab Labs.
The dwelling consists of 26-m3 white pine timber parts cut digitally with lasers and assembled to produce curved and undulating forms. This organic design is conceived to create a flexible ‘parametrical’ structure adaptable to the climate of different countries and respectful towards its site and immediate surroundings. Indeed, the foundations of the house raise the floor structure above ground, thereby creating a kitchen-garden area for the occupiers to be self sufficient in terms of vegetables.
Vicente Guallart, Director of the IAAC, tells us that with this house the objective is to foster connected self-sufficient buildings. In order to construct this dwelling, state-of-the-art digital manufacturing machine tools were used: "We printed our house, we didn’t build it. With our manufacturing machine tools we can produce anything from a chip to a house ", says Guallart, who advocates the recovery of a number of forgotten practices: "we must produce things again in cities. We produced our solar house with researchers, in accordance with medieval principles: the designer and the builder is the same person ".
The dwelling, presented by the Institute for Advanced Architecture of Catalonia (Instituto de Arquitectura Avanzada de Cataluña), makes it possible to generate energy, food and utensils. Once the Solar Decathlon Europe contest is over, the Fab Lab House will go onto the market at a price of approximately 200,000?. „One of the strong points of the new house of the 21st century is that it applies forms of technology that have so far not been used in order to test them and make them competitive and widely used in the near future“, say the designers of the house.
Until June 27, Madrid was the venue of the “Solar Decathlon Europe”. 19 student teams from Europe, America and China have erected their model homes which are 100% self-supplying with solar energy on the banks of the river Manzanares. By far the most extravagant design has come from the Institute for Advanced Architecture of Catalonia (IAAC) in Barcelona.
