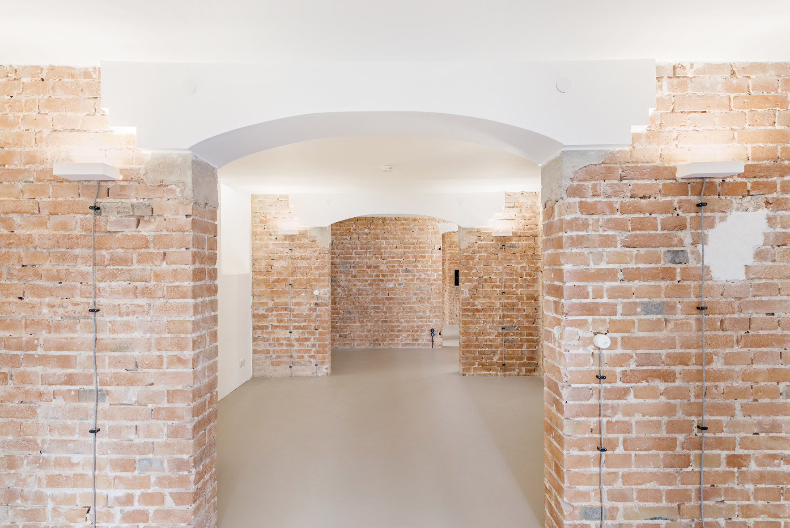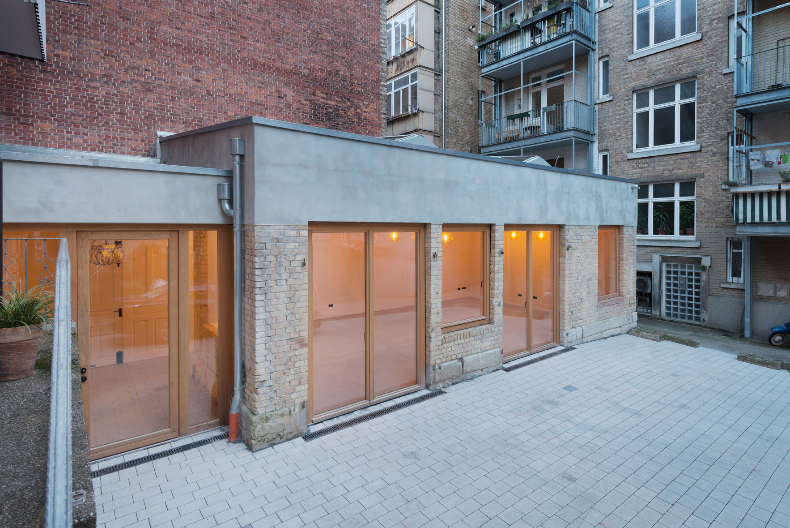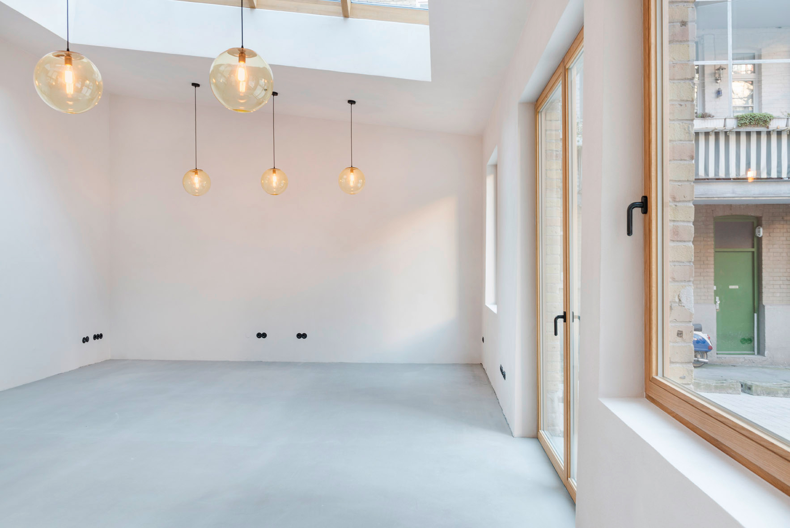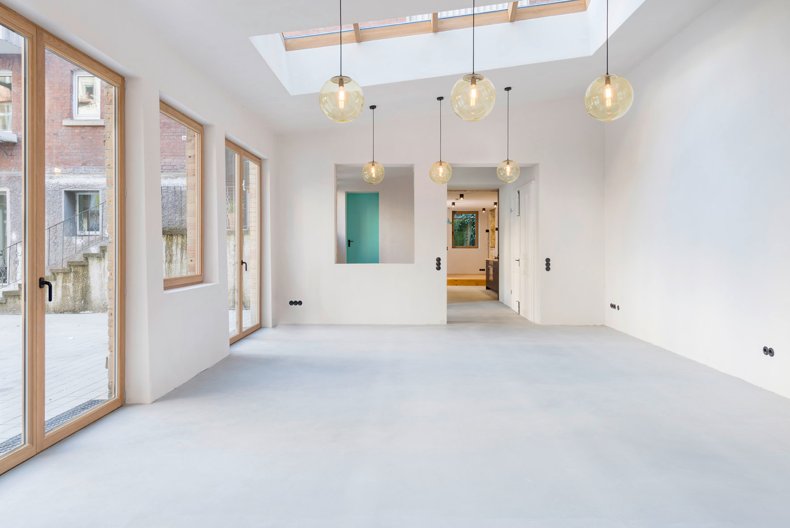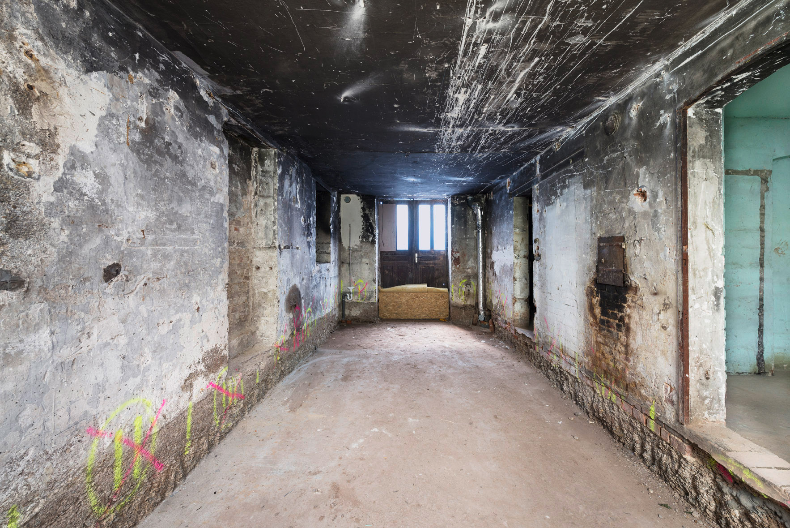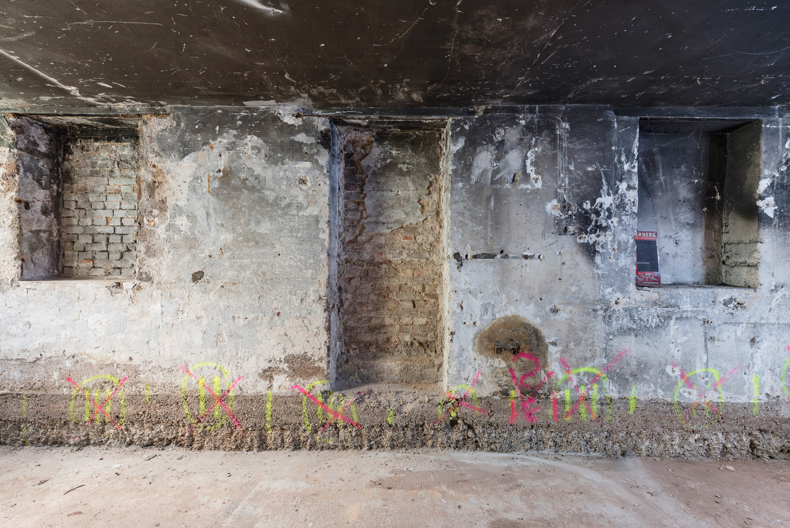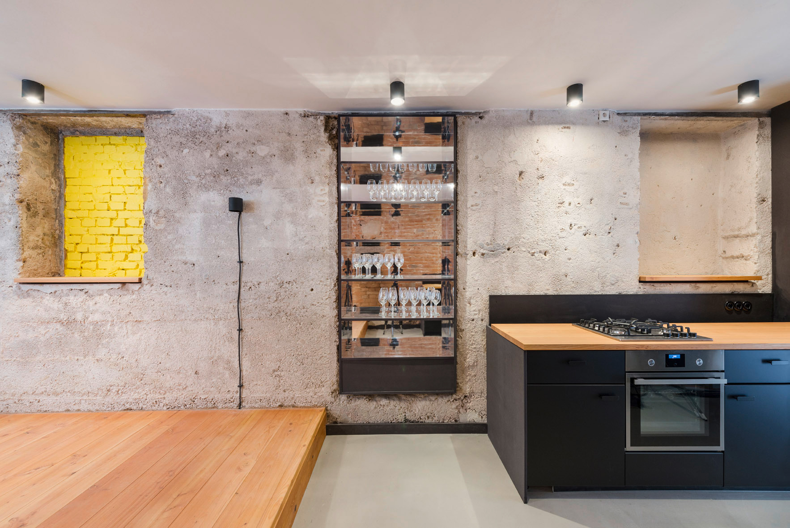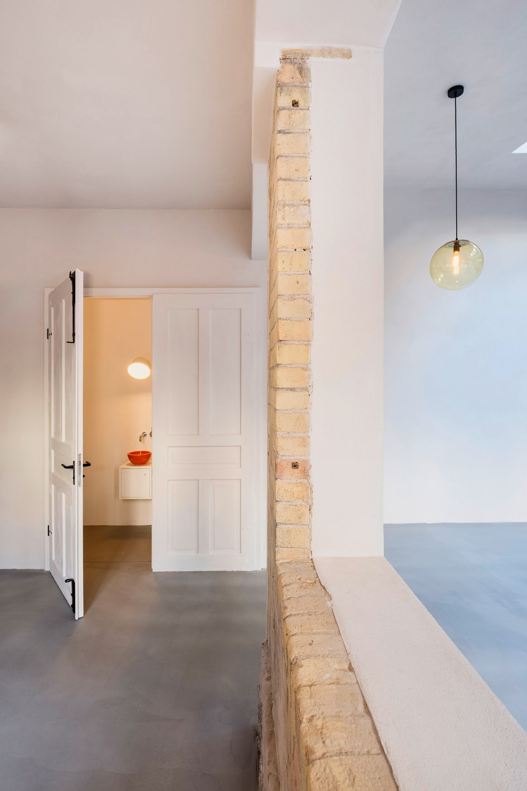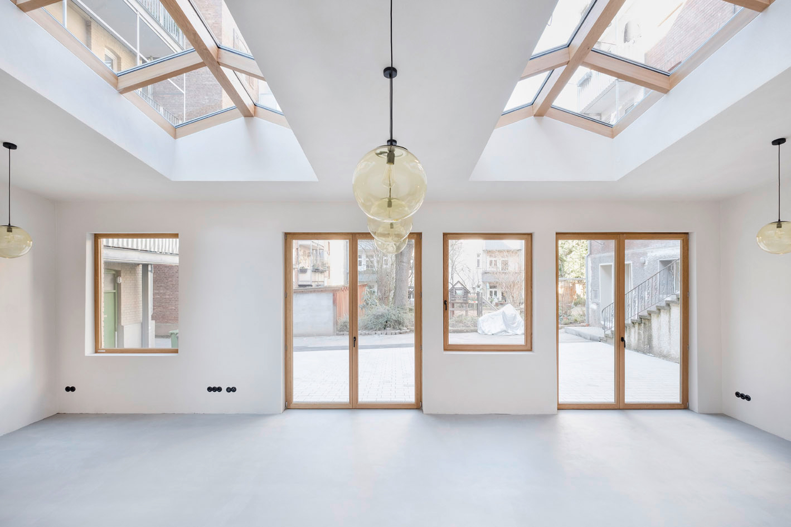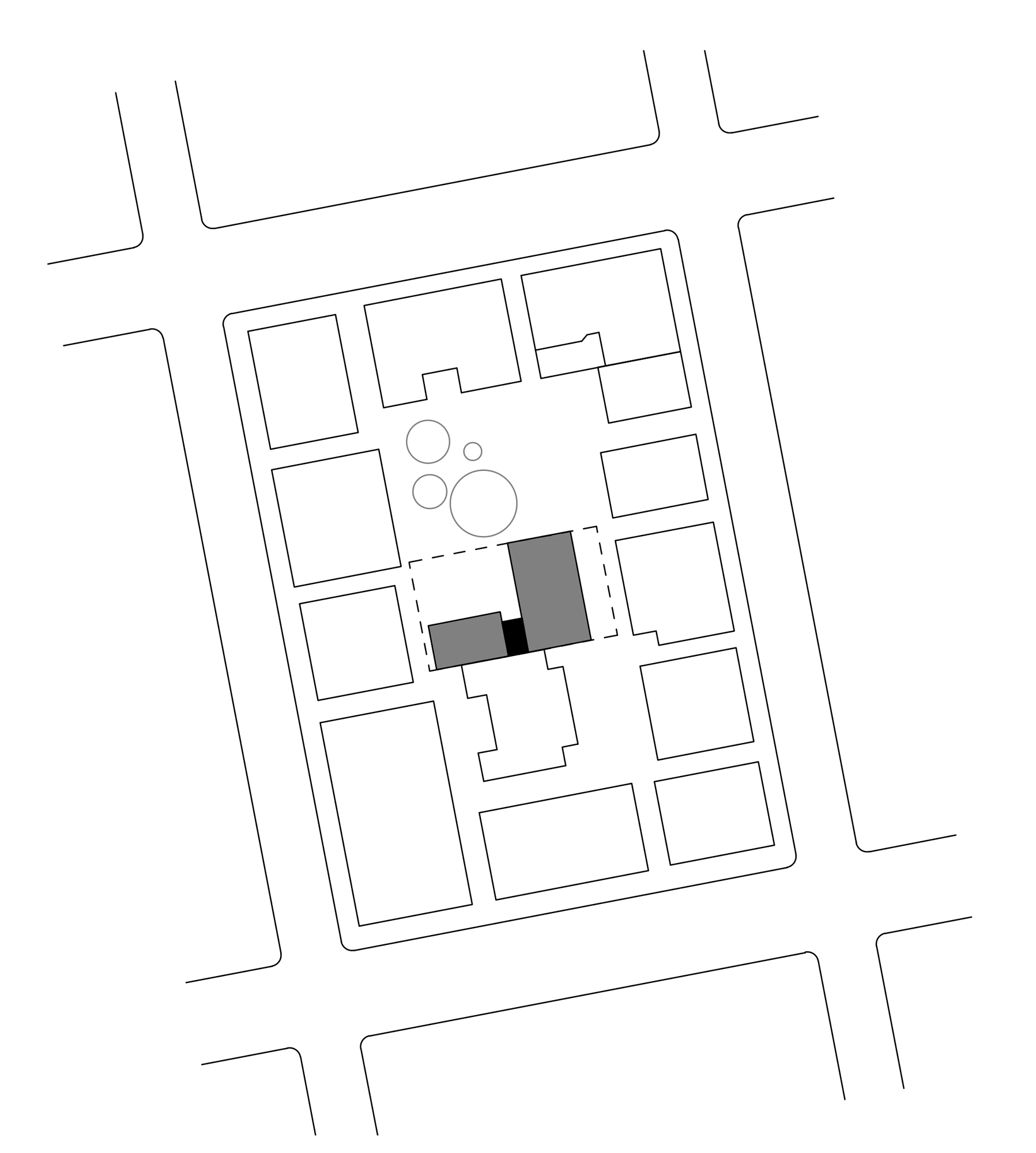Before & After: From Metal Workshop to Modern Dwelling

Foto: Andreas Körner
InteriorPark adapted the former metal workshop for use as a dwelling, designing a vestibule to connect it with the ground-floor unit of a multifamily building to its east, in an L-shaped configuration.
The architects installed generous skylights with solid oak frames into the workshop’s new roof. Through a sensitive, restrained approach that included the use of natural clay plastering, InteriorPark succeeded in giving the space new living qualities that meet contemporary demands for use.
The original window and door at the narrow eastern end of the workshop were preserved as simple wall openings. Together with the new structure, they establish a connection to the adjoining rear apartment building.
Here, the historical structure was revealed by removing the wall plaster. The architects left the original brick walls exposed, bringing them back from the past into the present and breathing new life into the space with its sequential layout.
As they did in the former workshop wing of the new dwelling, the Stuttgart-based architects preserved the original wall openings in the rear building as well. These are cleverly integrated as recessed niches, available for daily use. Original doors were restored, repainted and reinstalled. New solid oak window frames were installed in place of the old, dilapidated ones, and, like the unassuming linoleum flooring, subtly integrate into the living environment.
The use of natural materials and the careful restoration of historical building elements foster a sense of timelessness as well as a comfortable indoor climate. The architects’ respect for the location also finds expression in their support of local contractors. Through understated alterations that respect the original structural elements, the architects of InteriorPark succeeded in transforming the old metal workshop into a modern dwelling that pays homage to its past.
Transformation of a Metal Workshop to a Modern Dwelling, Video: InteriorPark
Additional information:
Project architect: Tina Kammer
Gross floor area: 200m2
Construction period: 2015 - 2017
Gross floor area: 200m2
Construction period: 2015 - 2017


