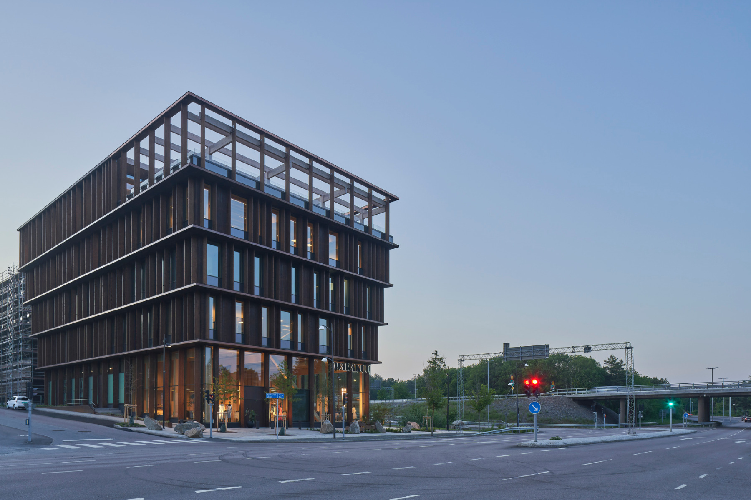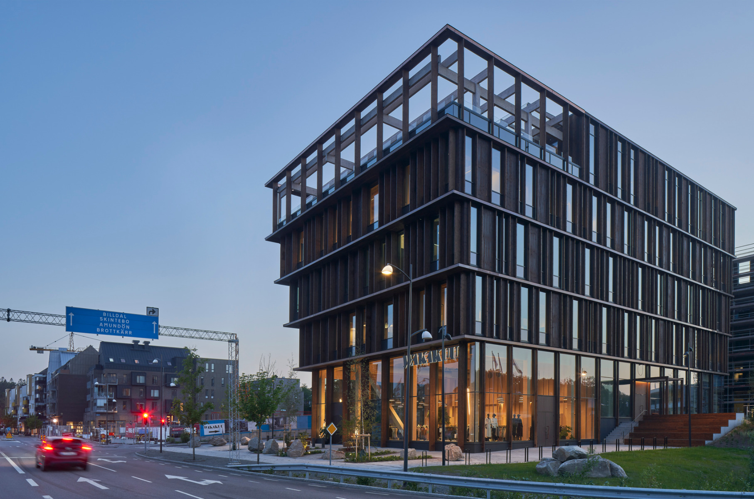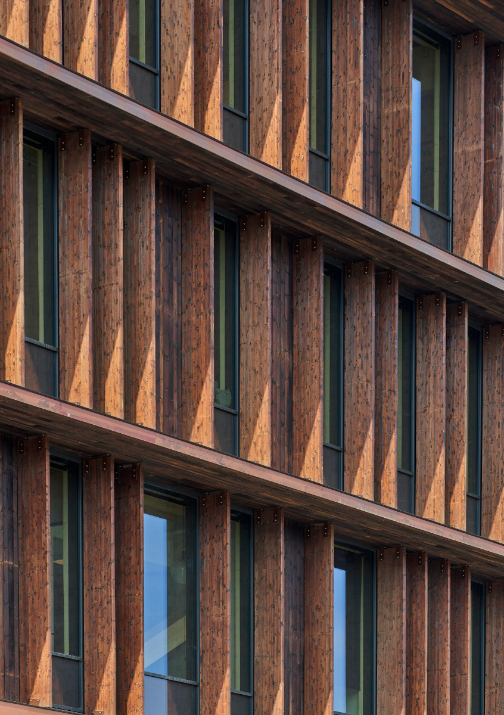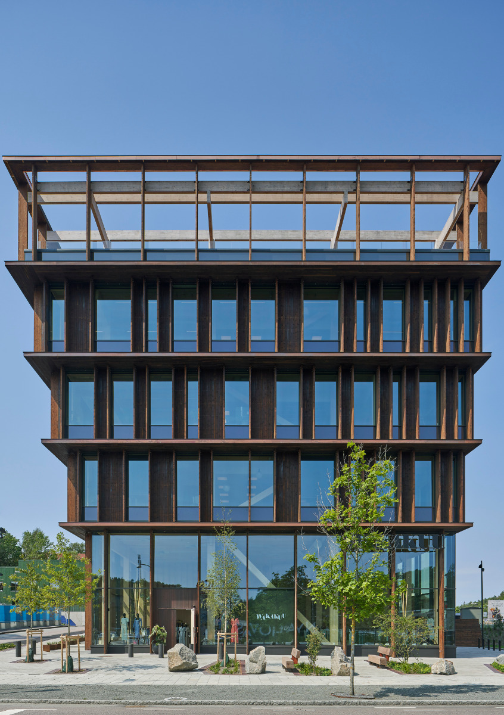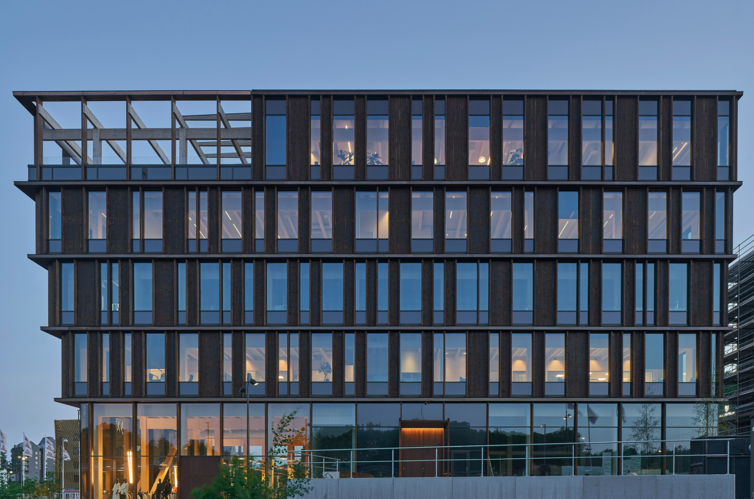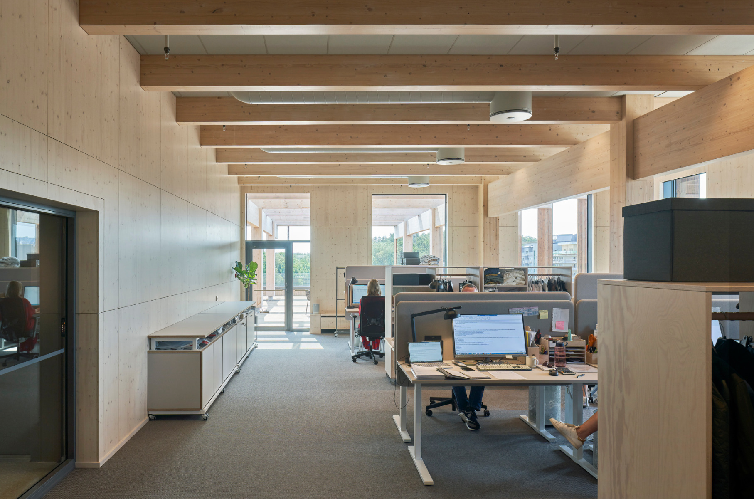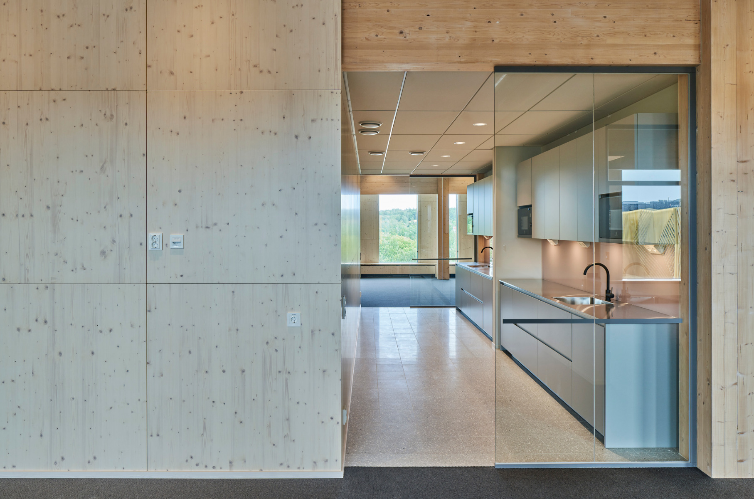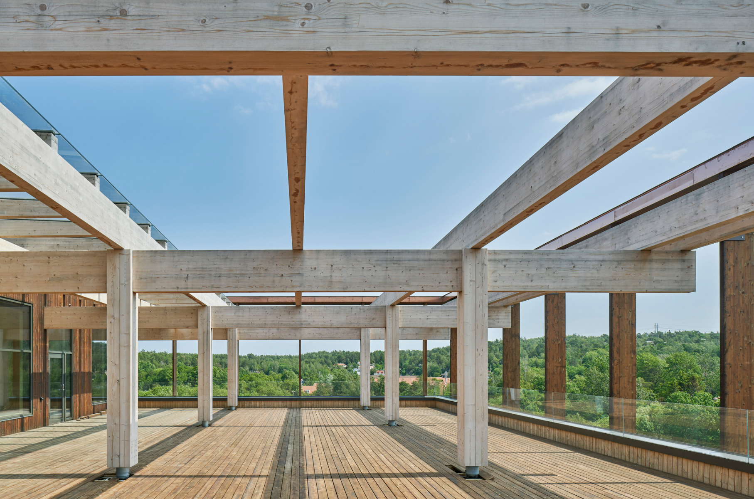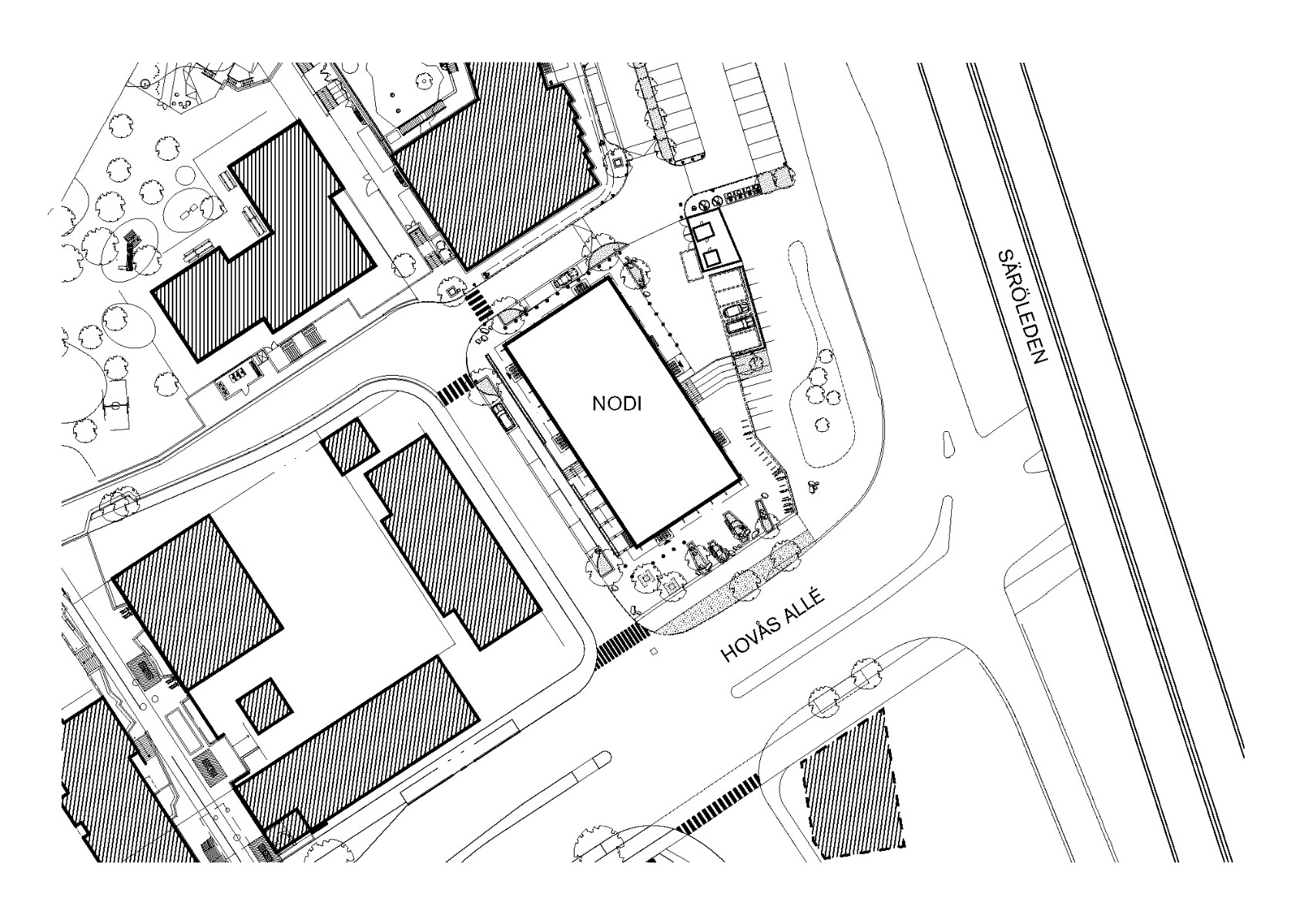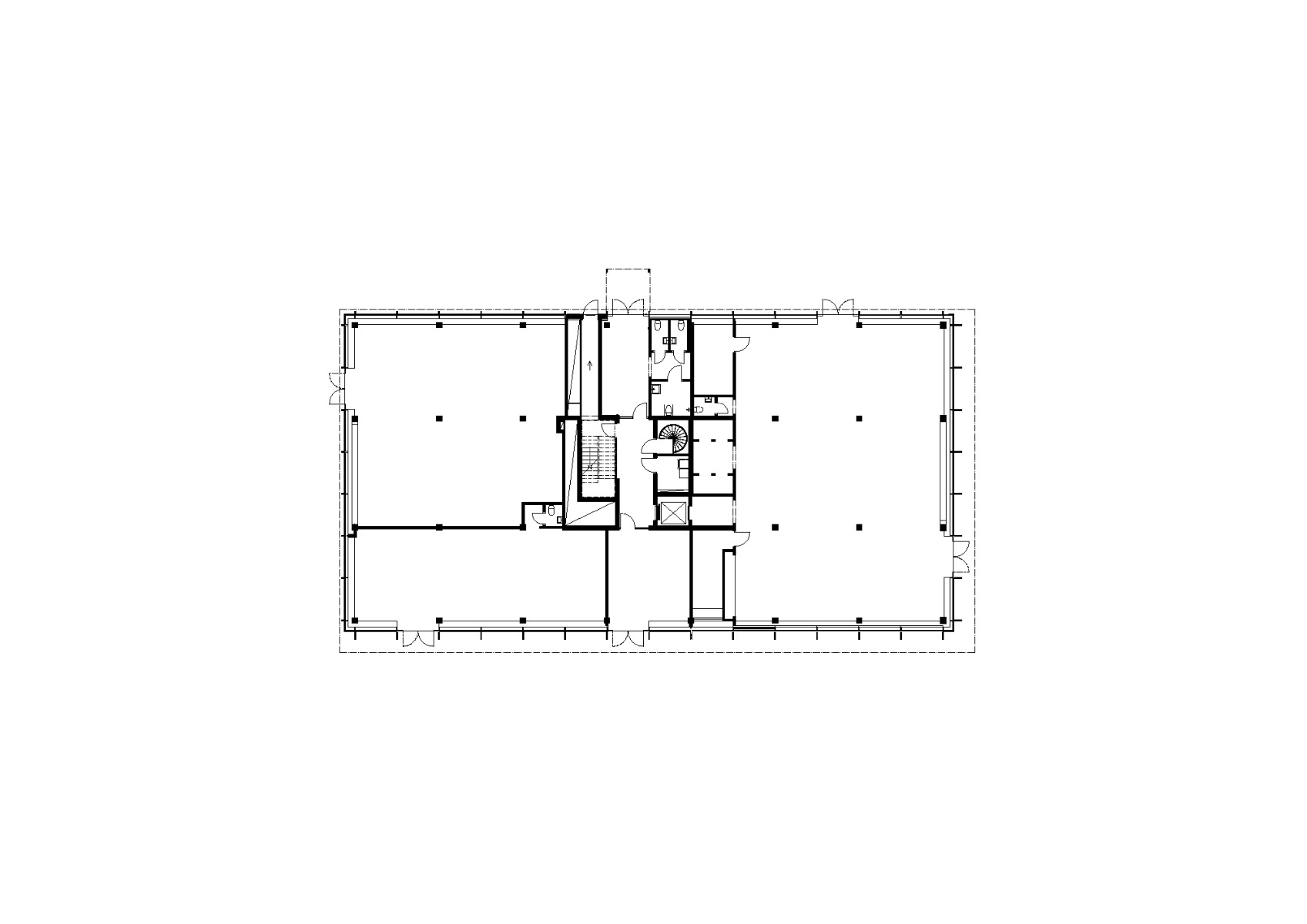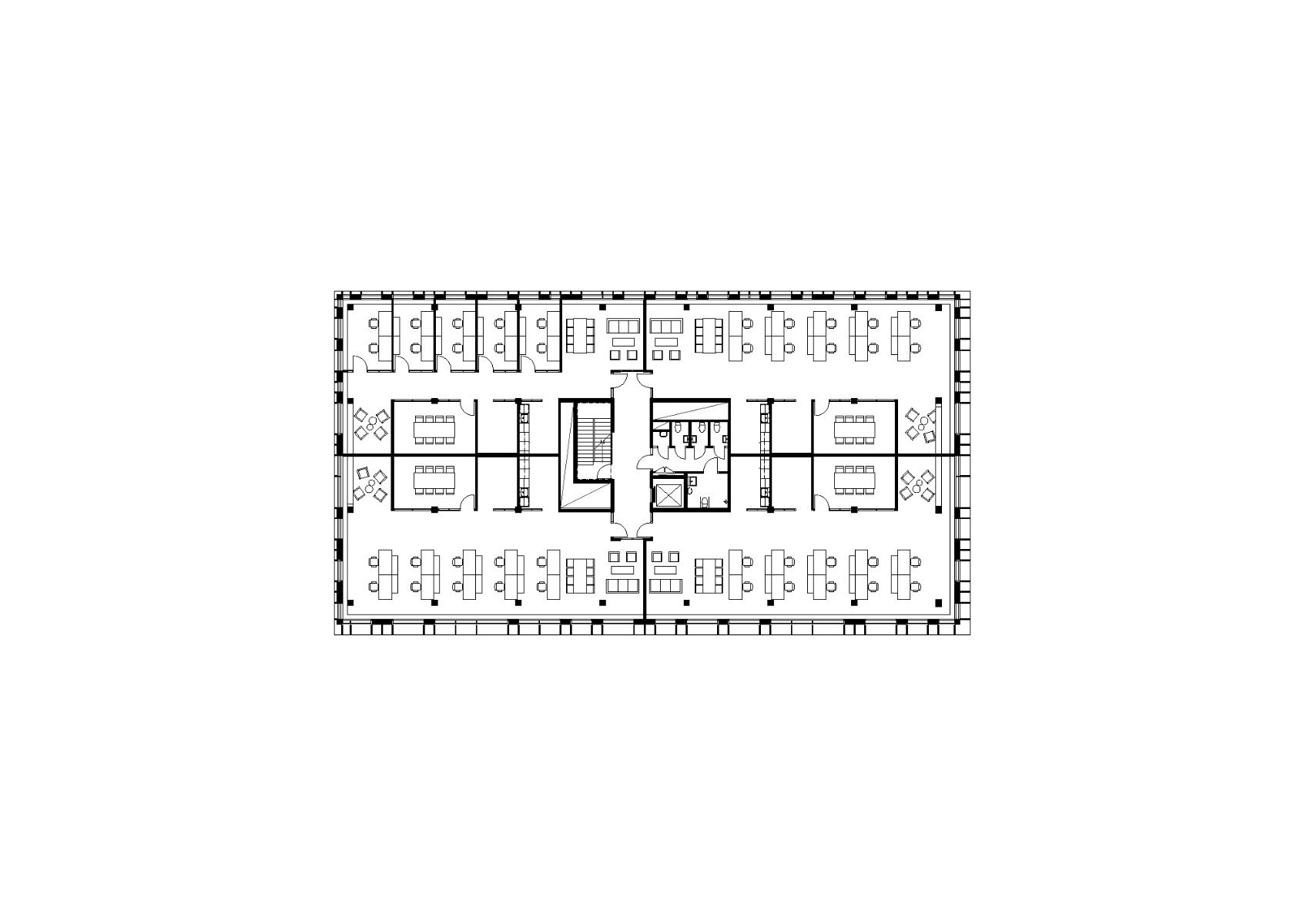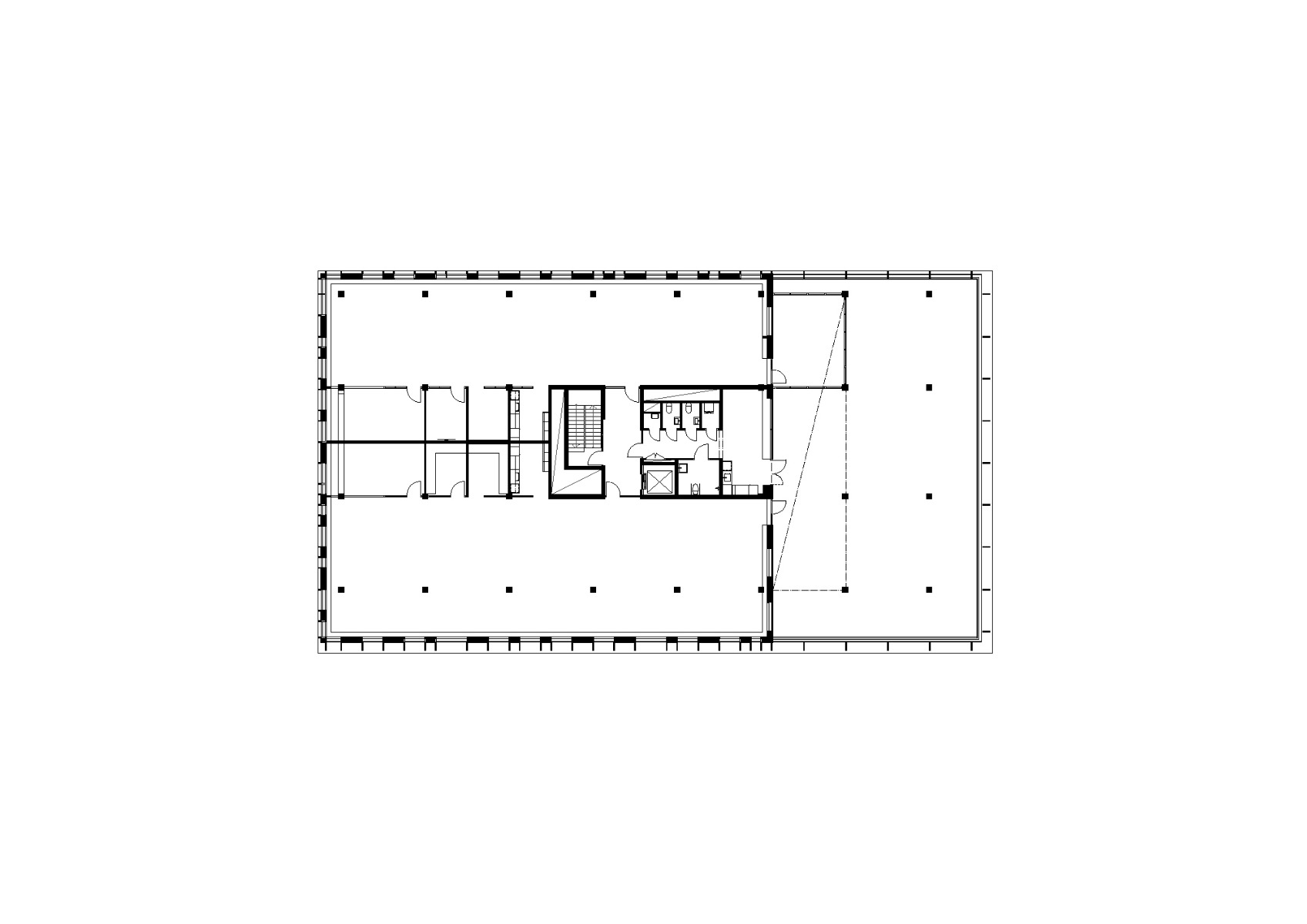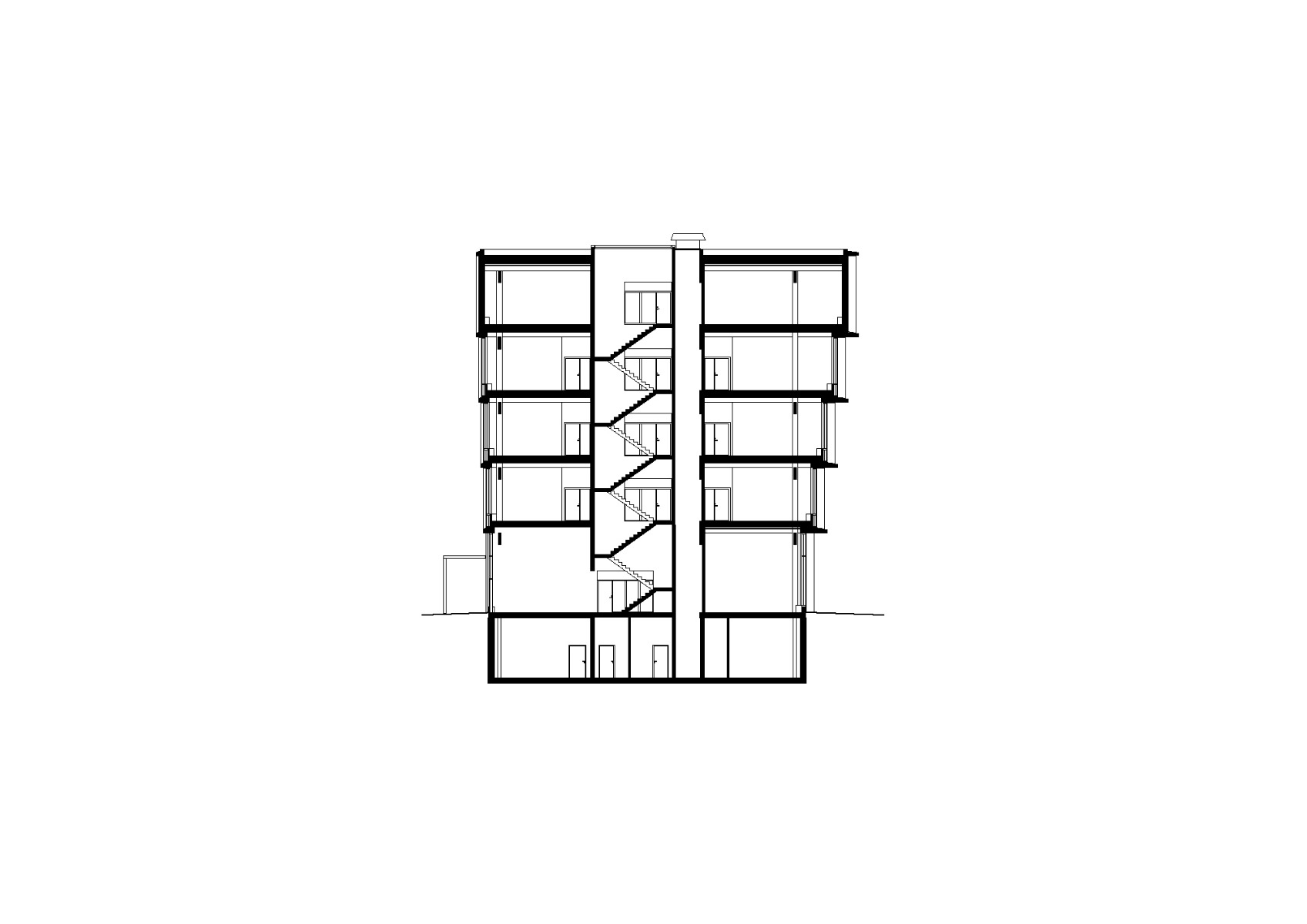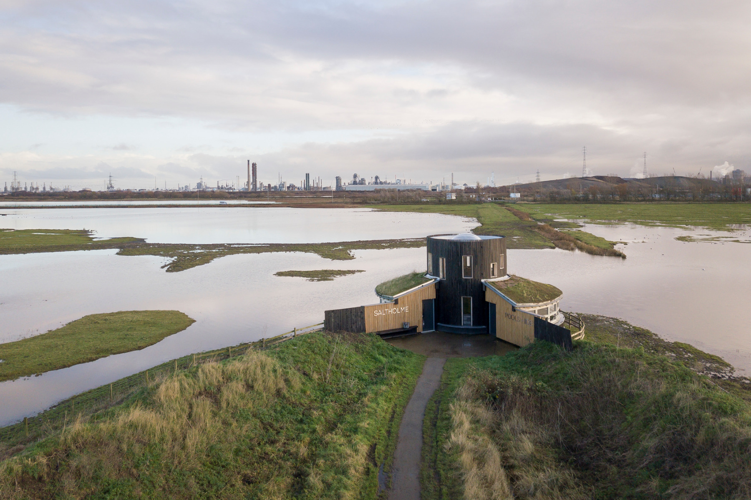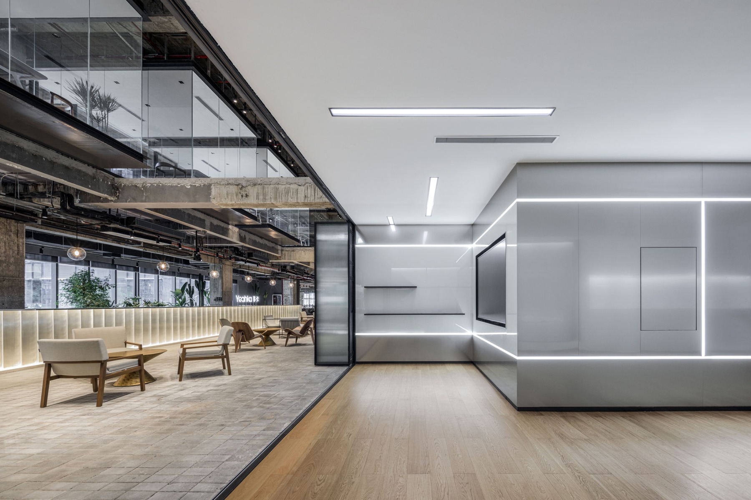Timber construction premiere in Gothenburg
Nodi Office Building by White Arkitekter

© Åke E:son Lindman
Lorem Ipsum: Zwischenüberschrift
Nodi office building by White Arkitekter, the first constructed in wood in Gothenburg, demonstrates not only the climatic but also the visual merits of the natural material. As its name basically meaning “hub” indicates, Nodi is to become a new social focal point for the young Nya Hovås district south of the city. Standing at an arterial road, the volume immediately catches the eye with its unconventional design: instead of smooth facades, it features storeys that successively cantilever outward in stepped, staggered fashion, the ground floor being the smallest and the other levels increasing in width as they rise. In each case the respective overhang serves as a passive means of solar shading.


© Åke E:son Lindman
Lorem Ipsum: Zwischenüberschrift
Timber determines the post-and-beam building both indoors and out. While the ground floor is completely glazed and edged by just a few slender pillars, fins of dark glued laminate timber are set at irregular intervals outside the glazing on the higher storeys, fronting blank sections of wall in some cases and lending rhythm to the building’s elevations.
Lorem Ipsum: Zwischenüberschrift
The tall entrance level used for retail makes a bright and welcoming impression with its all-round glazing that encourages passers-by to enter; occasional wooden posts and ceiling beams in the interior organize the large space of the stores.


© Åke E:son Lindman
Lorem Ipsum: Zwischenüberschrift
The four office storeys are divided into four equally-sized units, each with an open work space extending out from the central access core, where with kitchens, meeting rooms and sanitary facilities are located, to a corner of the building. The depth of the façade structure provides room for seating niches along the band of windows. Depending on requirements, the office units can be joined together to form larger ones and enable flexible use. The topmost floor has only two corner units, its other half consisting of an open roof terrace for all to use.


© Åke E:son Lindman
Lorem Ipsum: Zwischenüberschrift
The locally-sourced fir timber used in the building ensures a small CO2 footprint and a pleasant indoor climate, with the material regulating temperature and humidity in the offices. The architects chose the material not only for its sustainability aspect but also because of its natural aesthetics and the cosy feel that it creates.
Architecture: White Arkitekter
Client: Next Step Group
Location: 436 53 Nya Hovås, Göteborg (SE)
Gross floor area: 4660 m²

