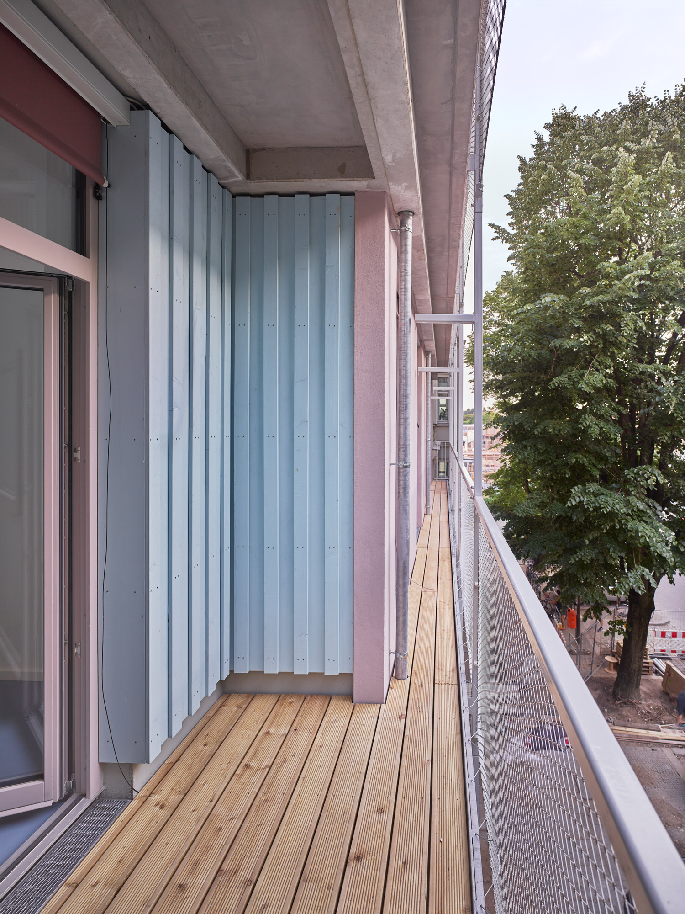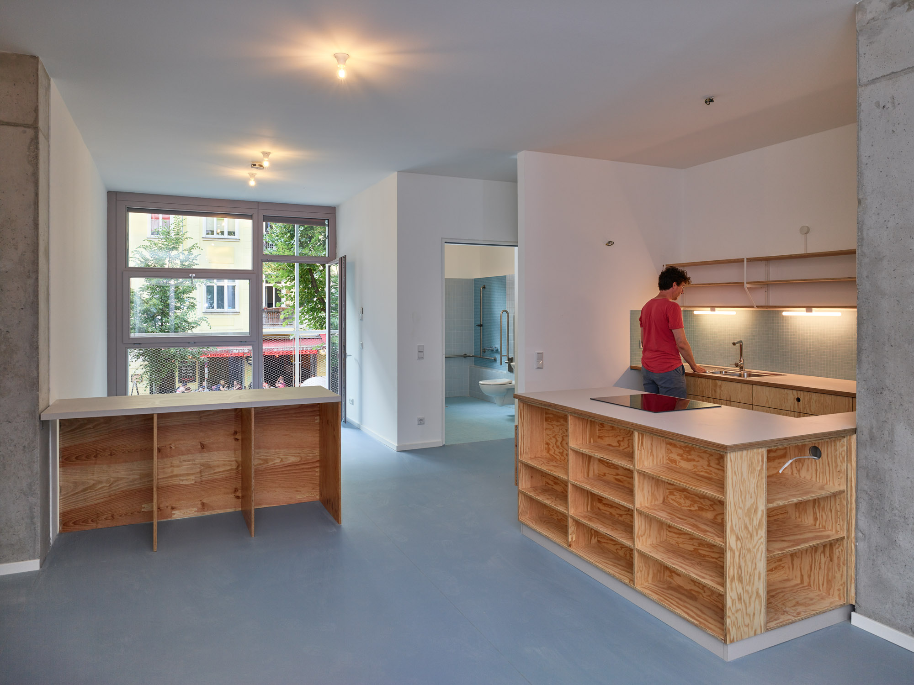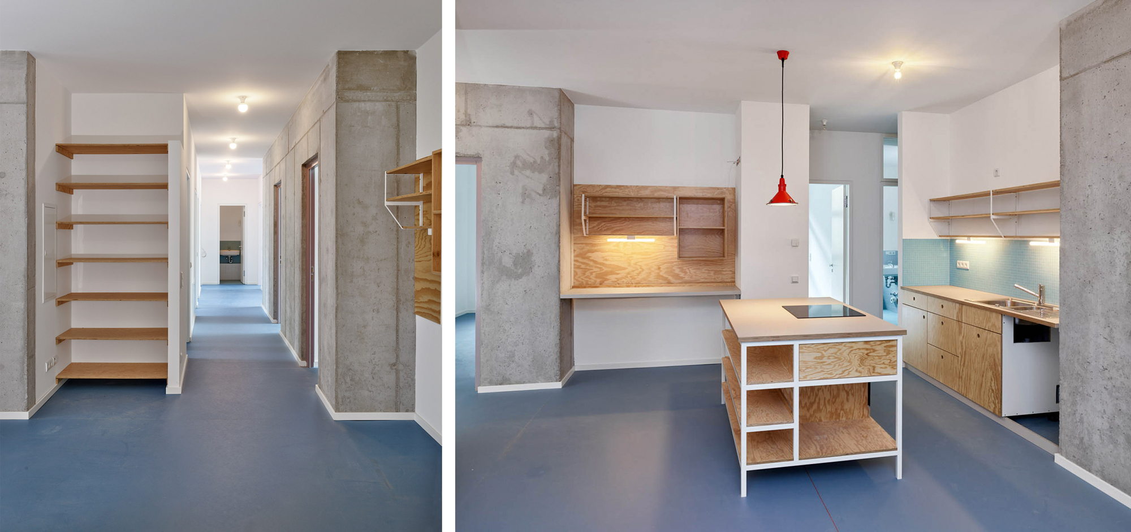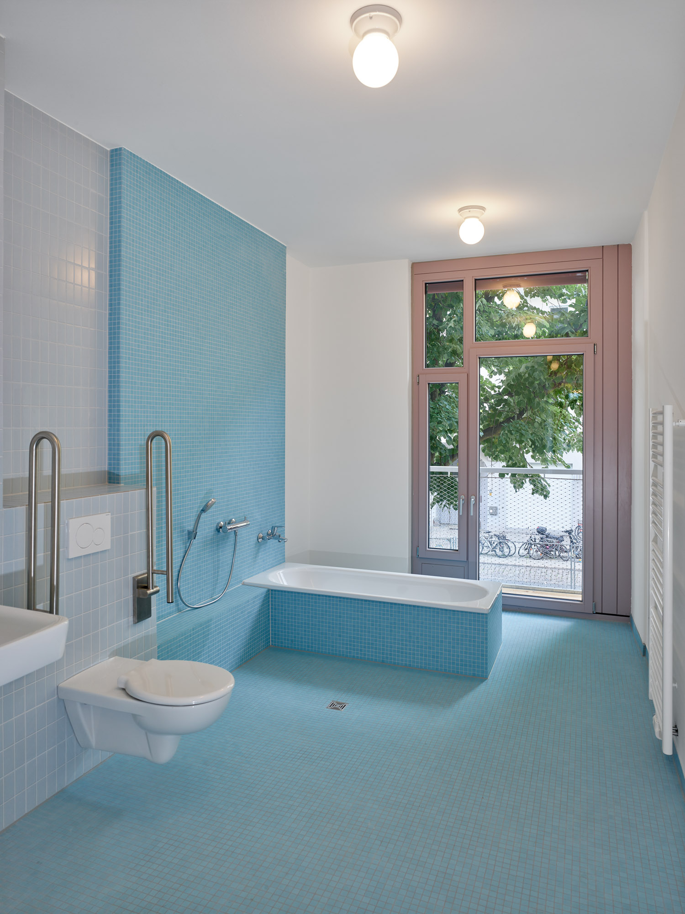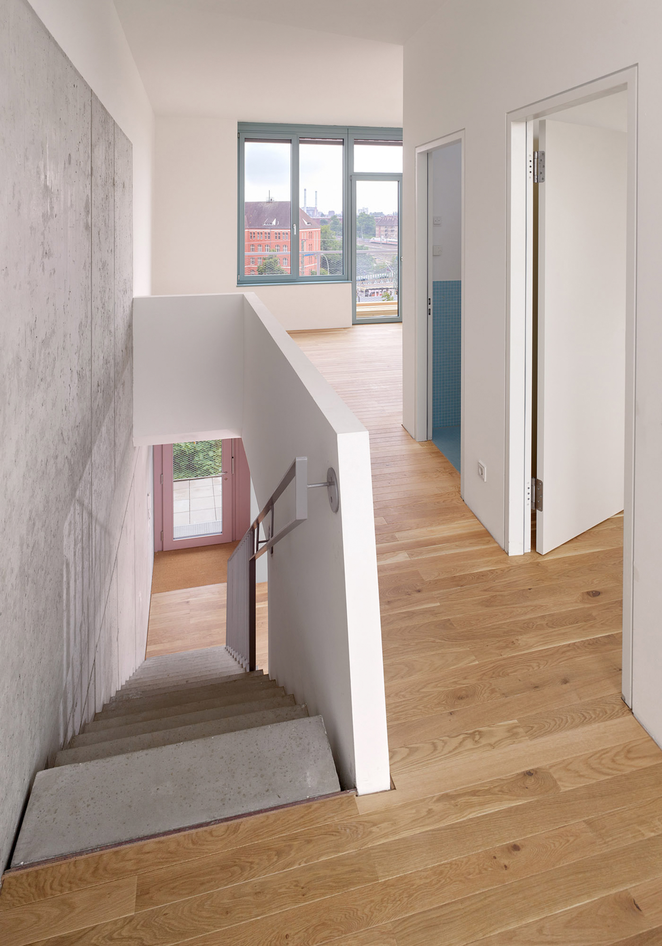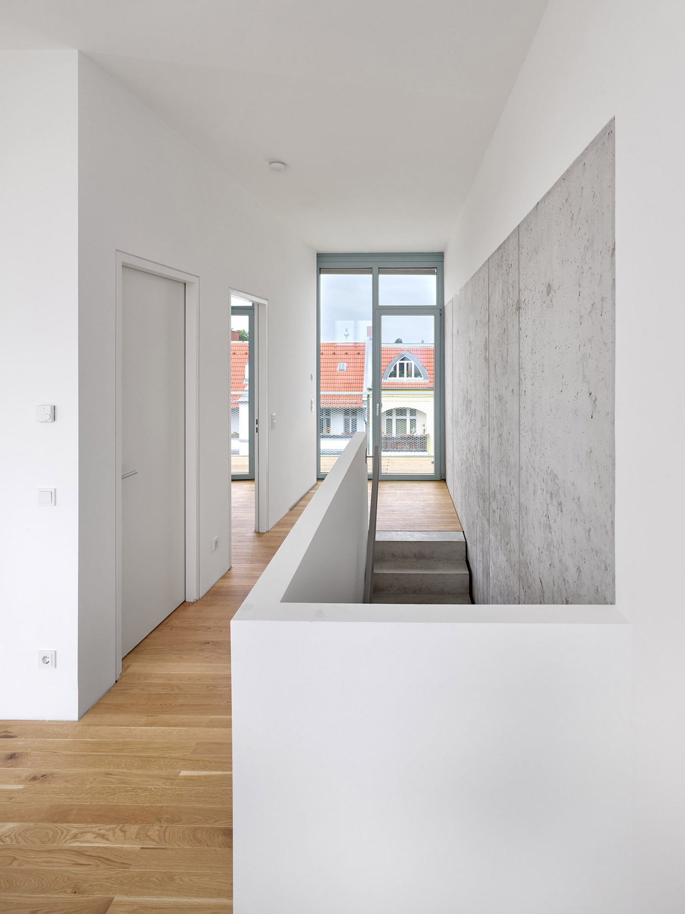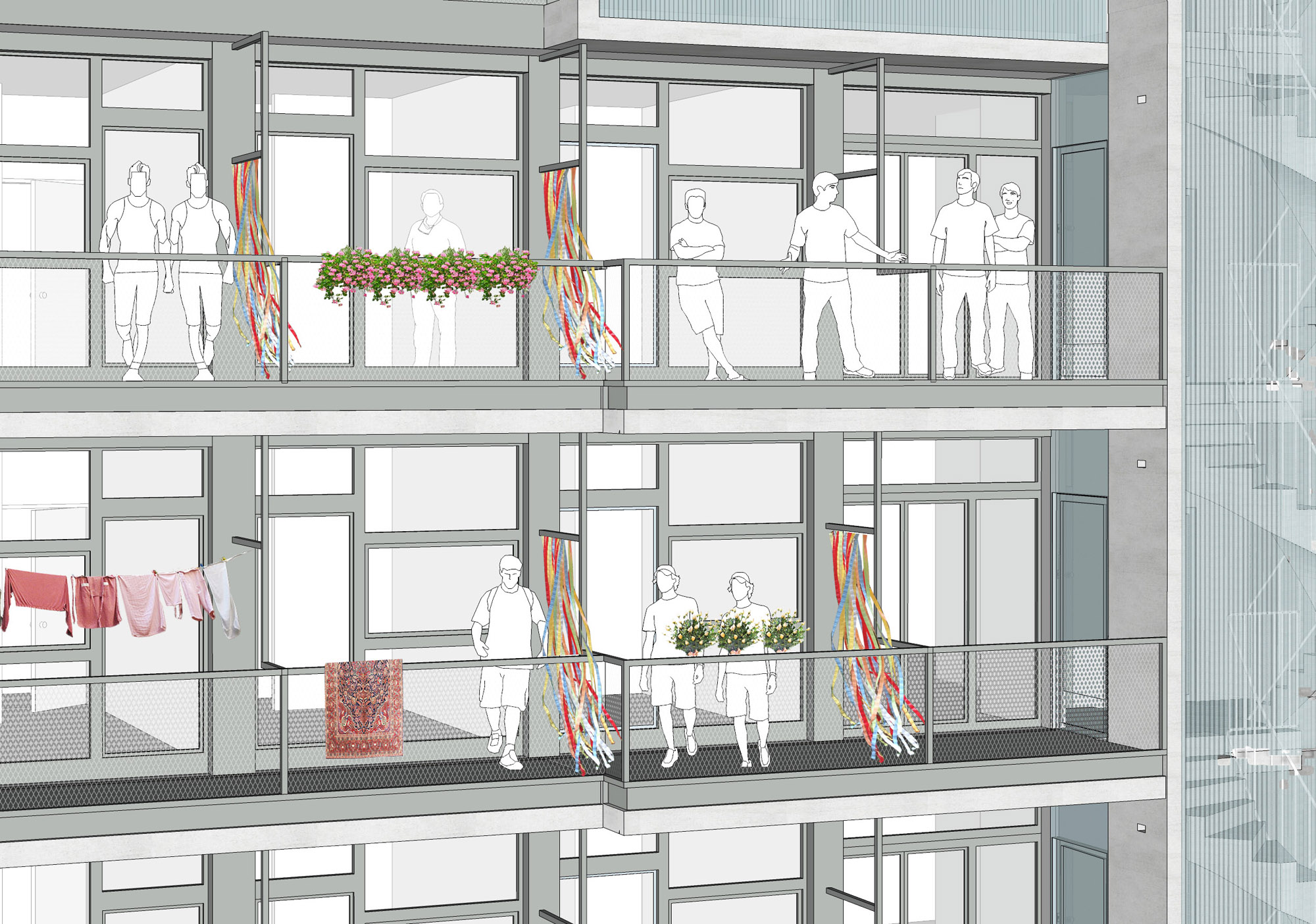Contact Point and Archetype: Supported Living Project in Berlin

Foto: Eric Tschernow
The railway embankment of the decommissioned tram line at Berlin’s Ostkreuz station lies directly behind the garden. Facing the road, the new building stands in the gap in the Wilhelminian district without fitting in with its neighbouring structures. Pink and pale blue combined with exposed concrete and a light, mounted metal construction for the balustrades: the supported living project hosted by Schwulenberatung Berlin, an association that provides counselling for the LGBTQ community, does not match conventional images of a residence hall.
Over four storeys, gay, trans and intersexual people either with or without a refugee background can occupy one of the 30 living units. On each level, seven to eight people share a communal apartment. The shared unit on the first upper level has been designed as a barrier-free unit offering care. Upstairs, on the fifth upper level, the association offers three maisonette apartments for rent in order to create a better mix of people and to ensure long-term anchoring in the neighbourhood. At street level, two of the three commercial units are also used by the association. A counselling office and a café that employs residents of the house serve as contact points.
The solid construction with exterior walls of highly insulative, vertically perforated bricks is entered via an outdoor staircase to the courtyard side. The stairs and balconies are made of prefab concrete components, most of which have been left visible. As additional insulation, wooden facing formwork or a mineral-based thermal insulation system lie on the façade. With their pink and pale-blue paint, they determine the entire look of the Lovo building.
The shared apartments can be reached via the kitchen on the courtyard side of the structure. From there, a corridor leads to the spacious lounge on the other side. Every room has access to a balcony and features a great degree of private space and soundproofing in order to meet the tenants’ need for a place to retreat. The architects developed the project in close consultation with the operator, the Schwulenberatung Berlin association. Their collaboration has resulted in an enduring, integrative home custom-designed for the requirements of all its residents.
Further information:
Team: Stefan Tietke, Rainer Krautwurst, Nabih Alshaikh, Eyal Perez, Henning Hesse
Art collaboration: Ulrich Vogl
Project control: Büro-Eins-Punkt-Null Berlin
Planning of structural framework: DBV Ingenieure Berlin
Building services: Dernbach Ingenieure Berlin
Geotechnics: Ingenieurbüro Bindszus Berlin
Fire protection: Büro Peter Stanek Berlin
Light planning: Studio De Schutter Berlin





