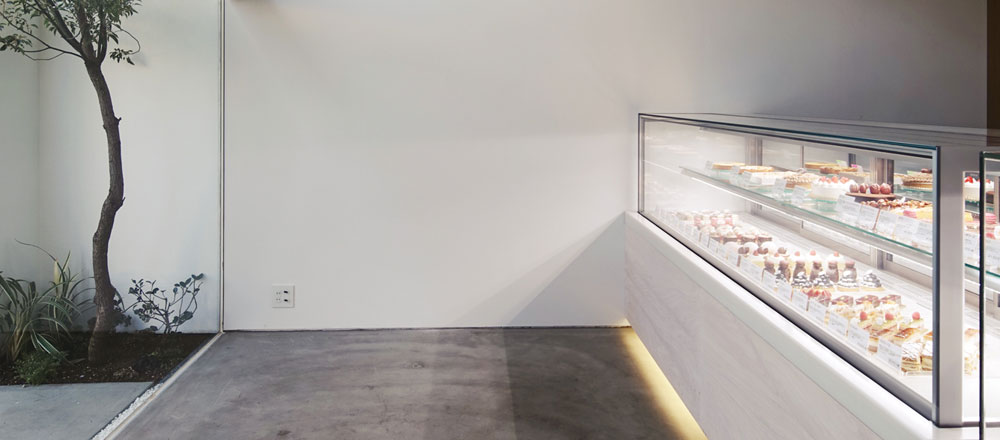Fear of the void? Not at the patisserie and apartment designed by Yuko Nagayama

A patisserie that presents fine pastries in elegant form, topped by a concrete volume that seems to hover above – this is the impression that pedestrians gain of the house designed by Yuko Nagayama & Associates in the Katsutadai, a district of Yachiyo near Tokyo. Although the house is modestly inserted between two massive buildings, it stands out for its design and its focal point – a void between the patisserie with its appearance of a high plinth, and the apartment that seems to float above.
Architects: Yuko Nagayama & Associates, Tokio
Location: Katsutadai, Yachiyo, Chiba, Japan
Architects: Yuko Nagayama & Associates, Tokio
Location: Katsutadai, Yachiyo, Chiba, Japan
Katsutadai House is located on a classical Japanese building plot – namely long and narrow. The first thing that pedestrians notice on approaching is a wall rendered in a marbled effect. An entrance-like opening provides a glimpse of what goes on behind the 1.80-metre-high wall and the recessed and completely glazed "second" front – namely an exquisite scenario in which displays of sweet pastries vie for attention and entice the visitor to enter.
The door to the shop is fronted by a peaceful covered entrance area with plantings, and according to the architect is to carry the wind and the sounds of the street into the interior. The entrance area follows the idea of the genkan, the traditional Japanese vestibule. A wooden door in the steel and glass structure that forms the front and roof of the shop leads into the patisserie itself.
The steel beams of the glass structure that floods the shop with light are visible on the inside. The rear wall of the patisserie is faced in wooden panels that reach all the way to the lower edge of the apartment, and it is behind this wall that the bake room is located.
The door to the shop is fronted by a peaceful covered entrance area with plantings, and according to the architect is to carry the wind and the sounds of the street into the interior. The entrance area follows the idea of the genkan, the traditional Japanese vestibule. A wooden door in the steel and glass structure that forms the front and roof of the shop leads into the patisserie itself.
The steel beams of the glass structure that floods the shop with light are visible on the inside. The rear wall of the patisserie is faced in wooden panels that reach all the way to the lower edge of the apartment, and it is behind this wall that the bake room is located.
Stairs to the apartment lead between the bake room and the patisserie to the first floor, where a pergola walk and corridor provide access to a bedroom and bathroom.
The special feature of the second floor is that half of it projects out above the patisserie, making this part of the house appear to float above the glass roof of the shop and the genkan entrance area. The living/dining and kitchen area is located in this half, and a child's room with two doors in the other.
Although the concrete volume towers above the airy-looking base in a monolithic manner, the individual parts harmonise well, contributing to a new form. In the old building, the noise of the child's footsteps upstairs could be heard in the patisserie below, and the clients asked the architect to find a solution. Accordingly Yuko Nagayama came up with a distinct separation between the apartment and the patisserie. To avoid intrusive glances the house respectfully turns its back on the neighbouring buildings, whereby the intention in the apartment was to ensure privacy. As a result, the interior areas gain their light from walkable terraces.
The structure is built in concrete and rests on structural steel posts. The three sections of the building are distinguished from each other by the different ways in which they are faced, and all materials are carefully matched and create a coherent overall impression. At Katsutadai House, Japanese design and unusual solutions have led to more than an attractive way of closing a gap in the streetline.
Projekt data
Total site: 100 m²
Building site: 79.9 m²
Gros floor area: 178.5 m²
Completion: 2013 Find an extended documentation in DETAIL 6/2014 Concrete Construction.
Building site: 79.9 m²
Gros floor area: 178.5 m²
Completion: 2013 Find an extended documentation in DETAIL 6/2014 Concrete Construction.
