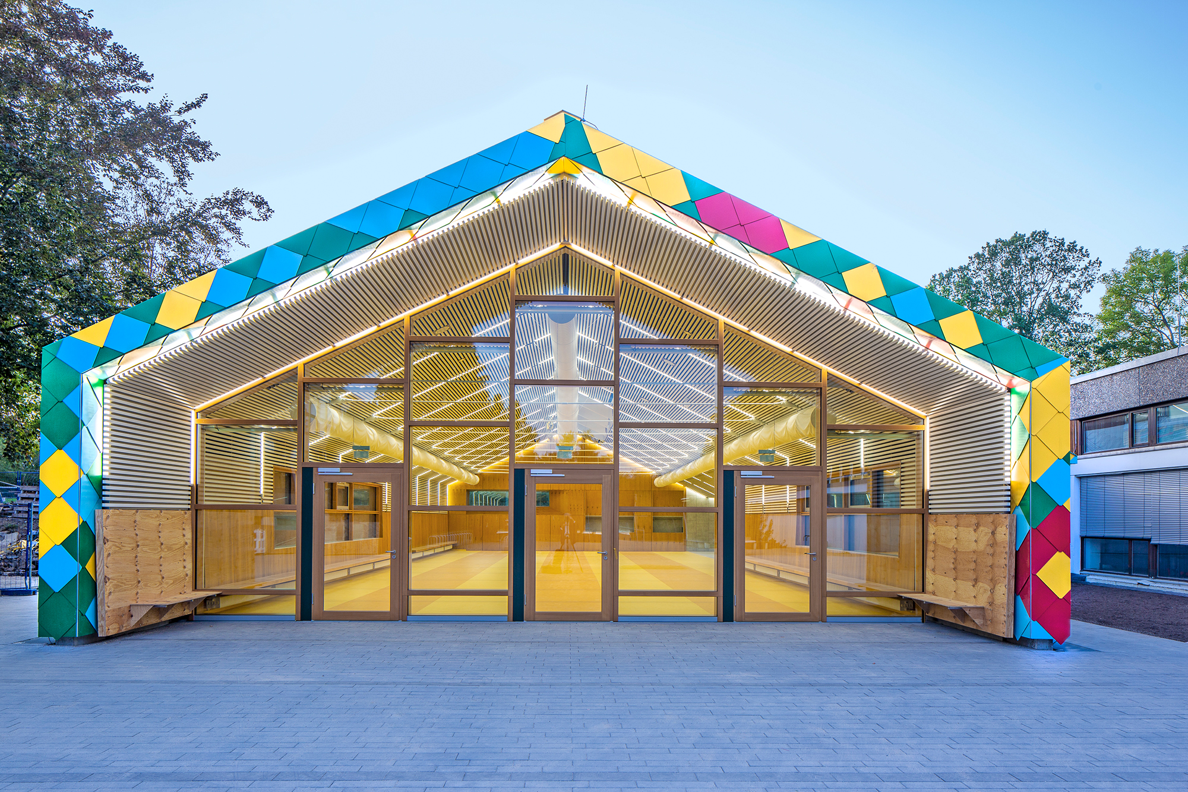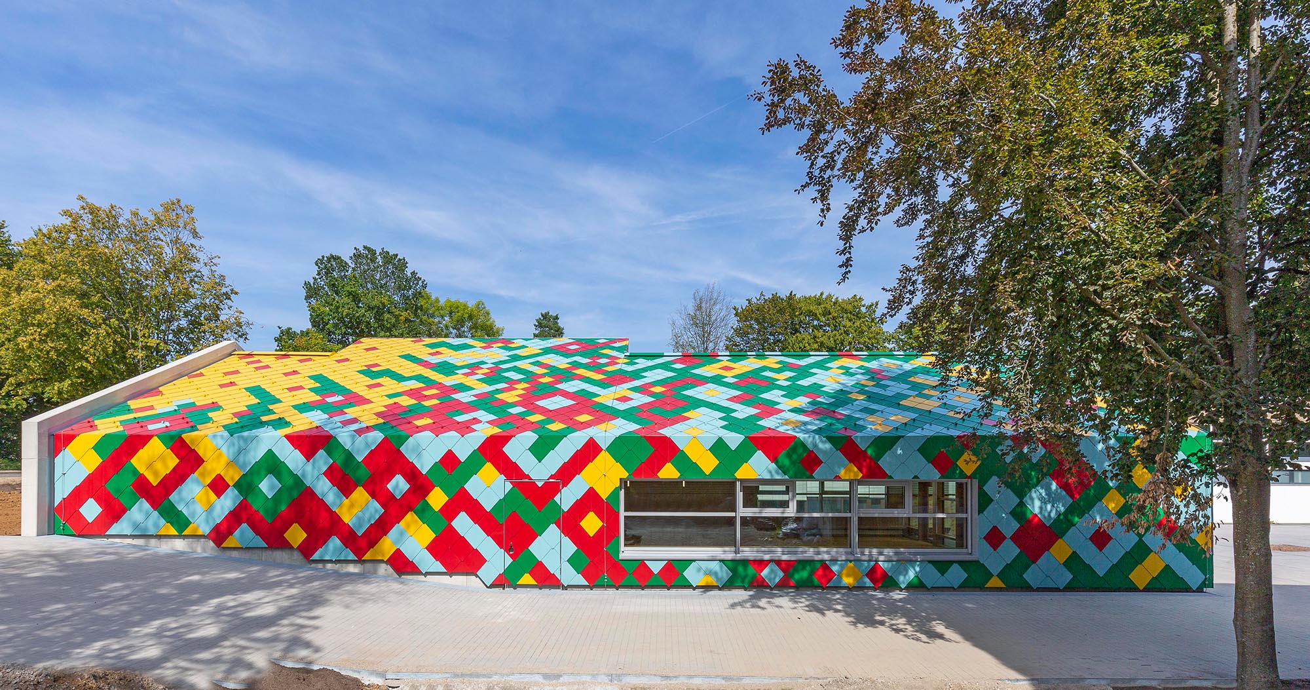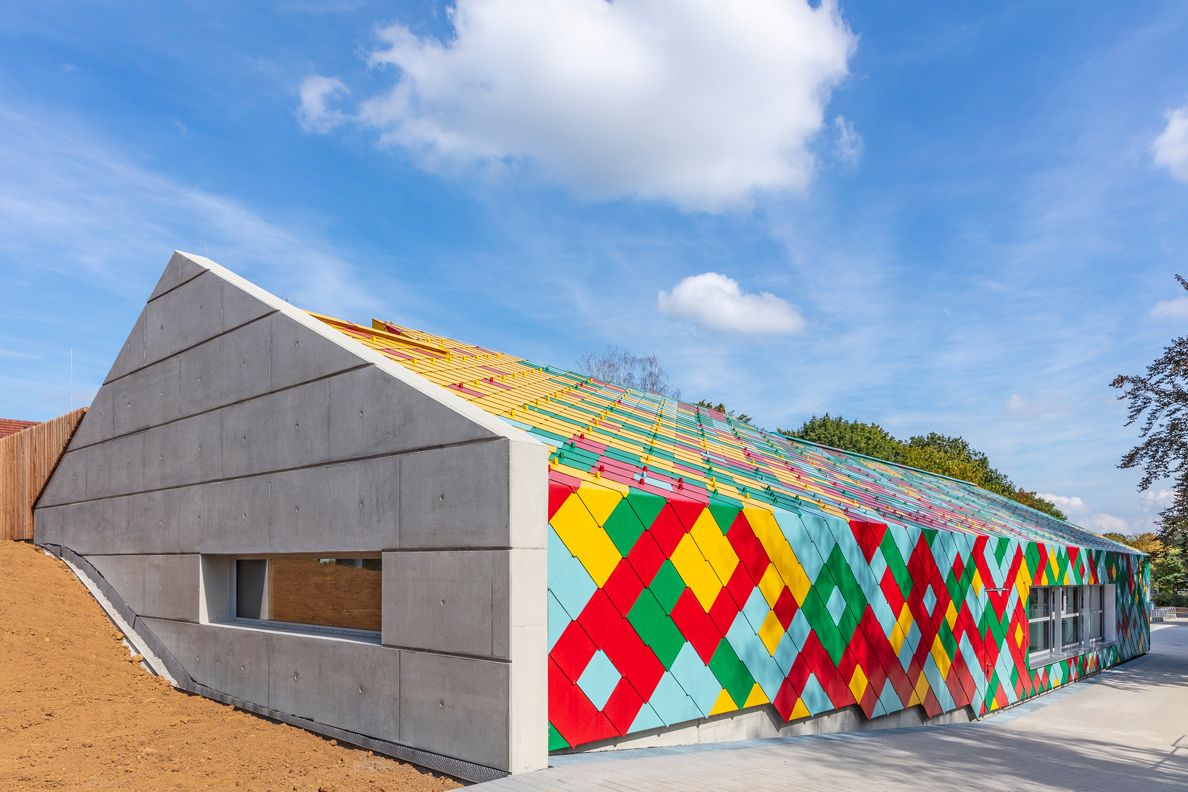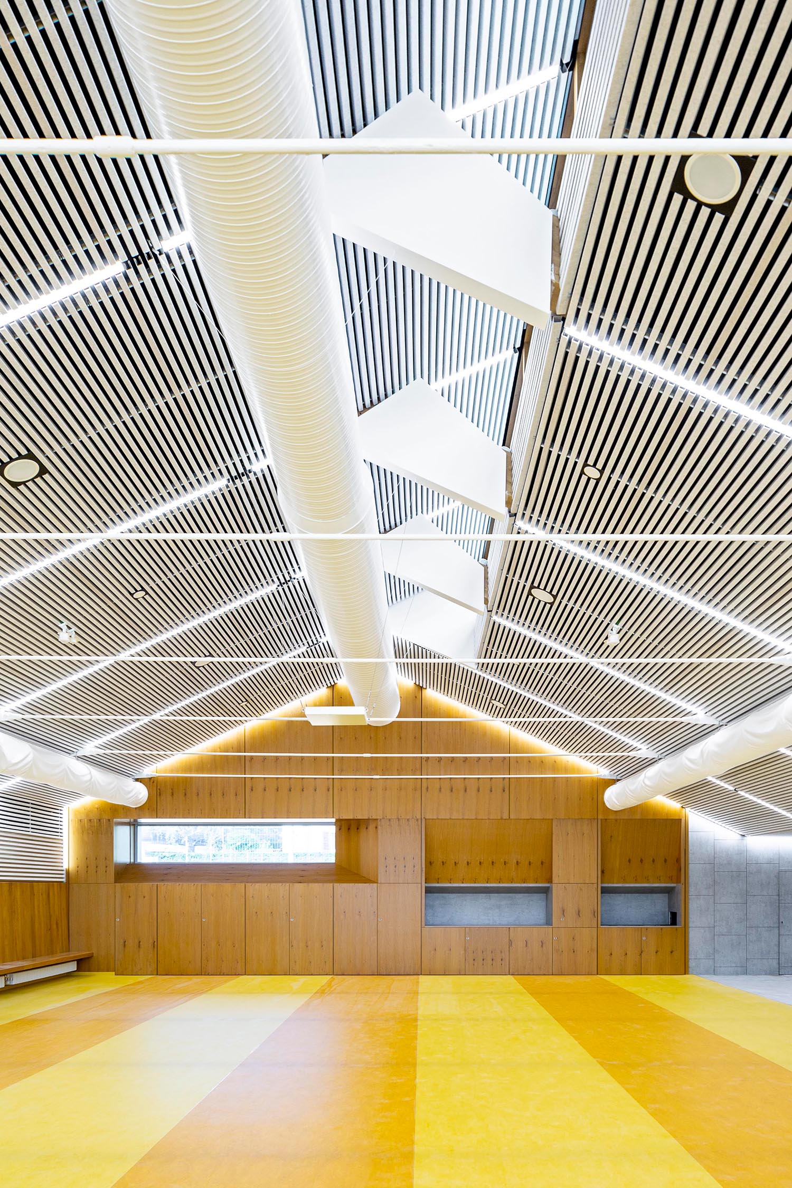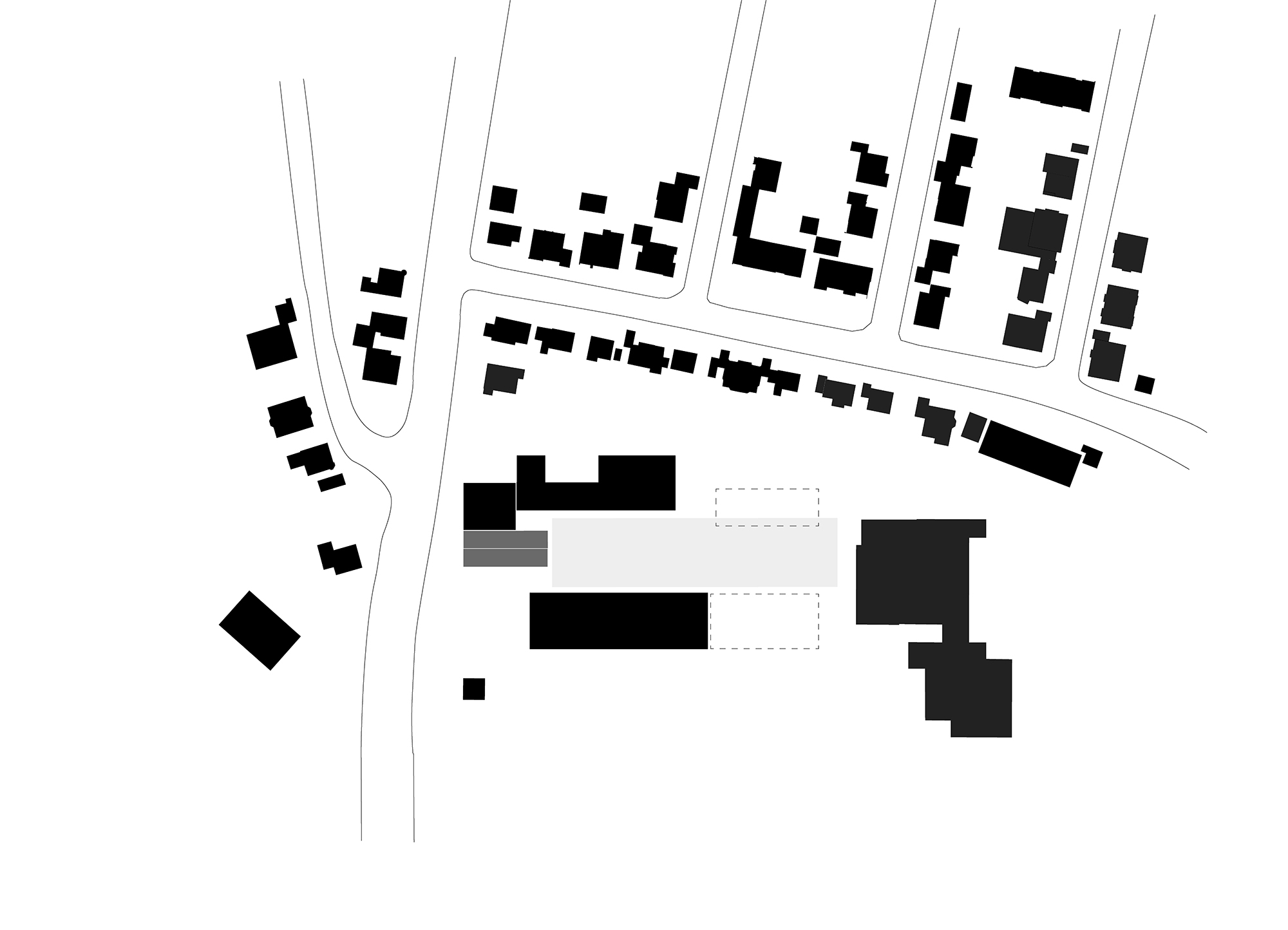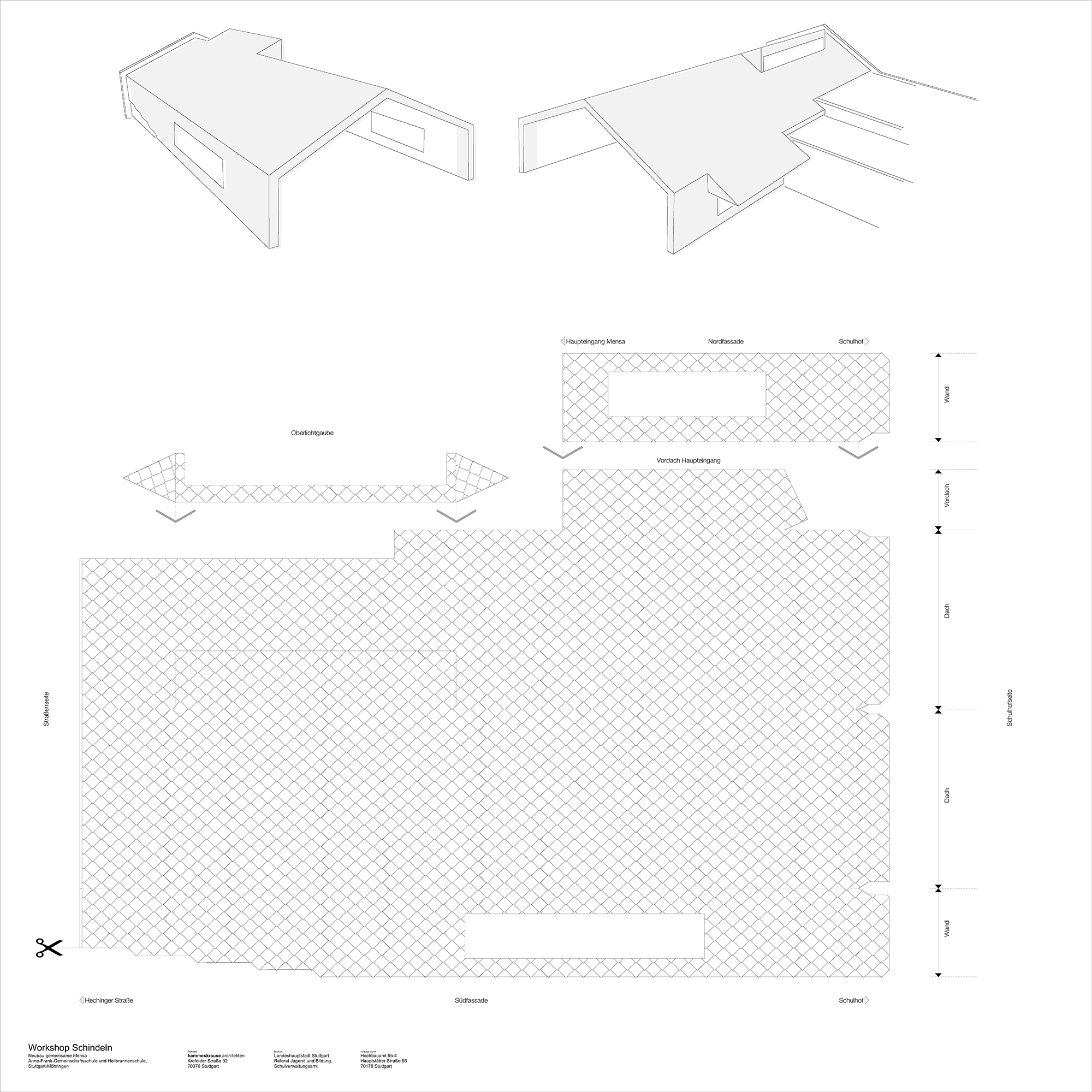Flower meadow on the roof: New cafeteria in Stuttgart

Foto: Wolf-Dieter Gericke
"This one, jointly designed skin is a symbol for the shared "heart" of the two schools, which are so different in their pedagogical concepts and their pupils.“ Nils Krause, Hammeskrause Architect.
The new building at Hechinger Strasse in Stuttgart’s Möhringen district is situated in the access area of the campus that the two schools share, in urban structure terms forming the entrance to the schoolyard and likewise enclosing it. The cafeteria is a symbol for the interactive unity of the two schools, not only due to its location but also regarding participative processes involved in its creation.
The school buildings at the campus shared by the Anne Frank Integrative School and the Heilbrunnen School are typical of the 1960s, as seen in their pebbledash parapets alternating with window bands formed out of wooden elements, and their flat roofs. The design with its archetypal shape deliberately differs from the existing volumes. A column-free pitched roof covers the cafeteria and event hall, whereby a glazed gable wall opens up the building up to the campus without taking light from the existing music classroom.
A skin of coloured aluminium shingles clads the building’s timber structure on the walls and roof, forming the exterior envelope of the shared cafeteria. Its colour design was developed together with the school students in a participative process. A colour scheme named ‘A Flower Meadow for a Picnic’ arrived at in a joint process was executed without any changes, thus fostering a high degree of identification and feeling of solidarity.
Along with making it possible to serve some 600 meals in two shifts, the new building provides a space for school events like concerts and drama performances. A contiguous wooden bench lines the inner walls and continues on to the outside, where the eaves of the glazed gable protect it from the weather. Large openings in the walls and roof provide views of the surrounding foliage and urban area.


