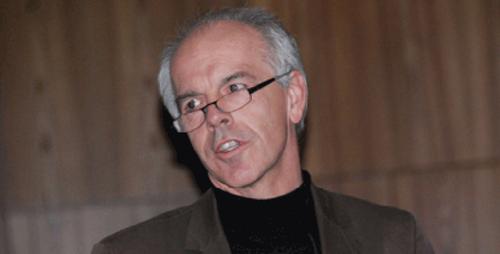House in Herisau, Switzerland

Stiftungsrat Prof. Peter Cheret
With an energy concept comprising a compact, highly insulated form, translucent thermal insulation to the south-facing brick wall, a wood-fired storage heater for peak loads and vacuum collectors for water heating, the energy needs of this house were reduced to less than 15 kW/m2. The south-facing wall is painted black and absorbs solar heat via plastic pipes in the insulation elements. Their surface temperature reaches about 70 °C and that of the inner face of the wall up to 40 °C, so that heat is radiated to the internal spaces after an interval of time. The façade is protected against overheating by shading louvres at the top and prismatic elements in the lower insulation panels. The other walls are in a timber stud construction (k value = 0.2 W/m2K).
