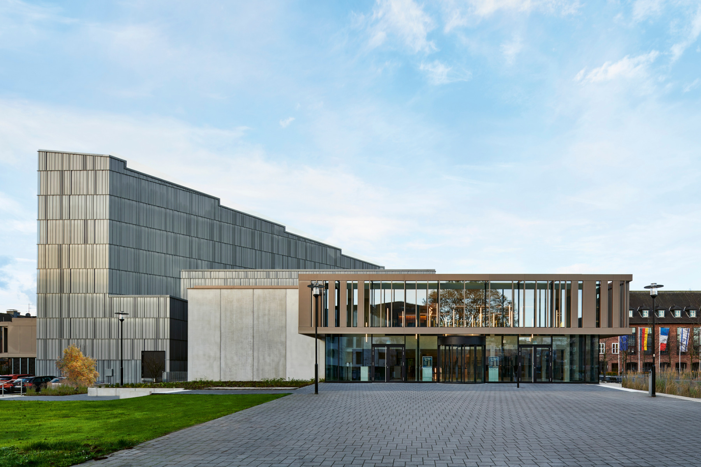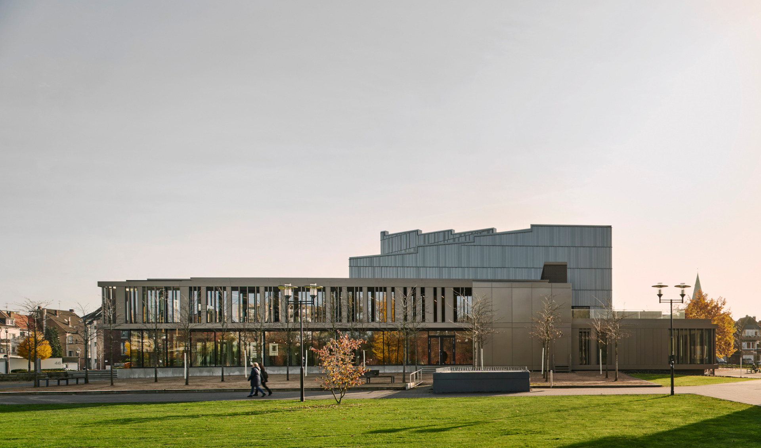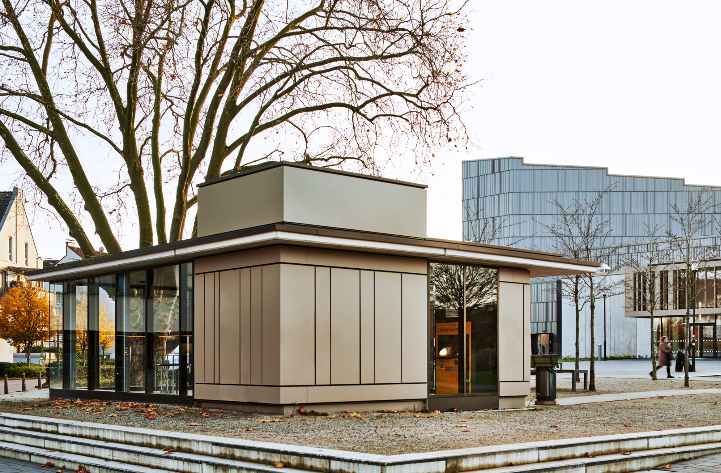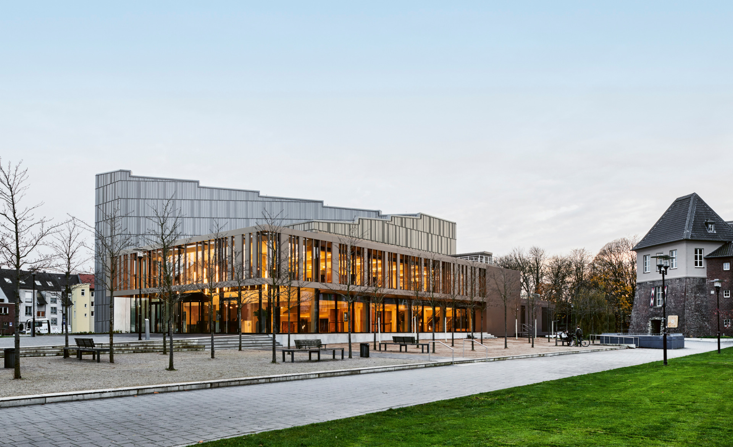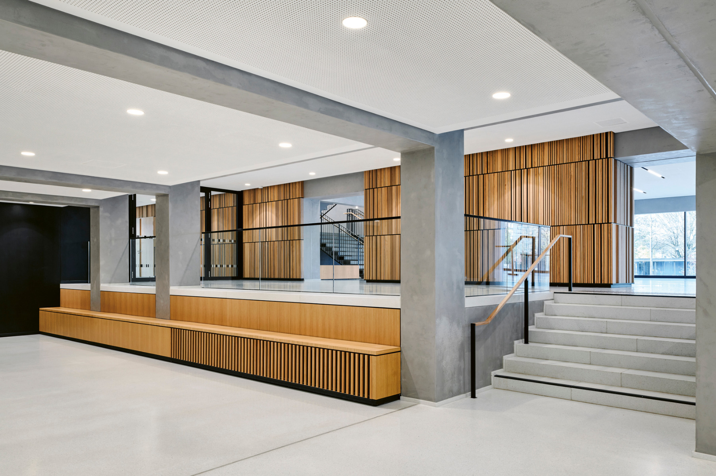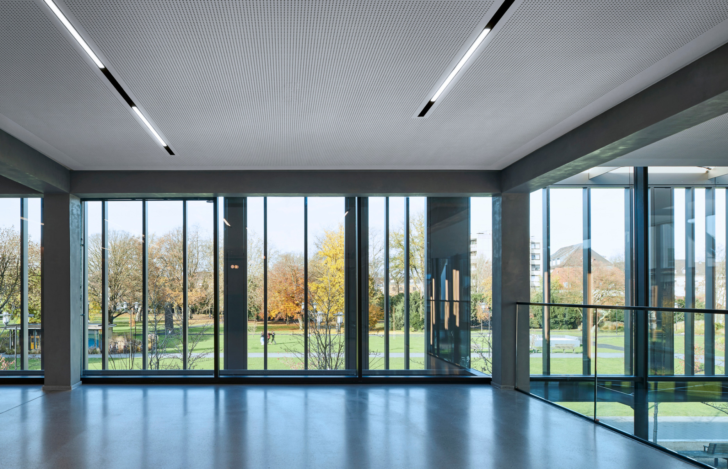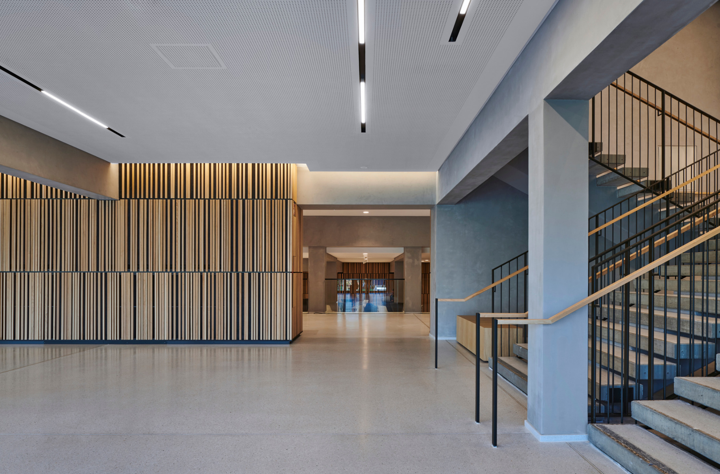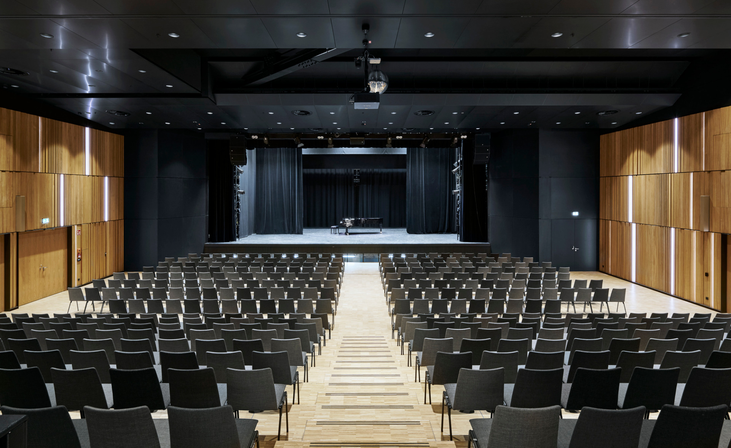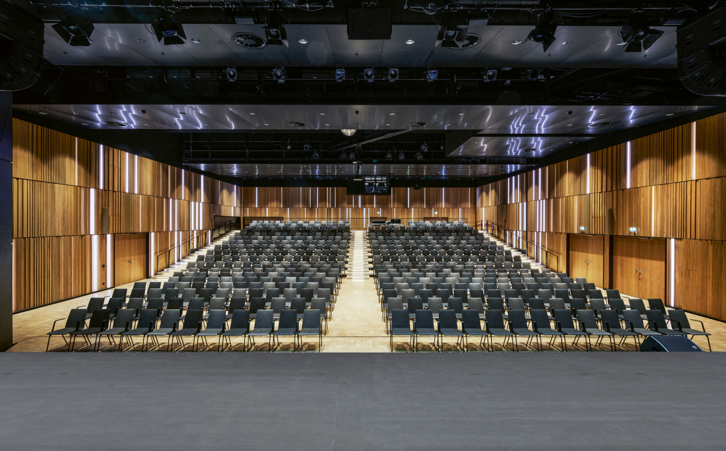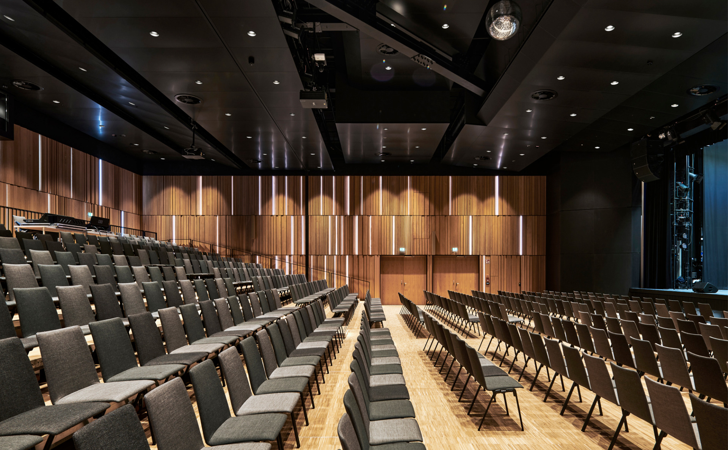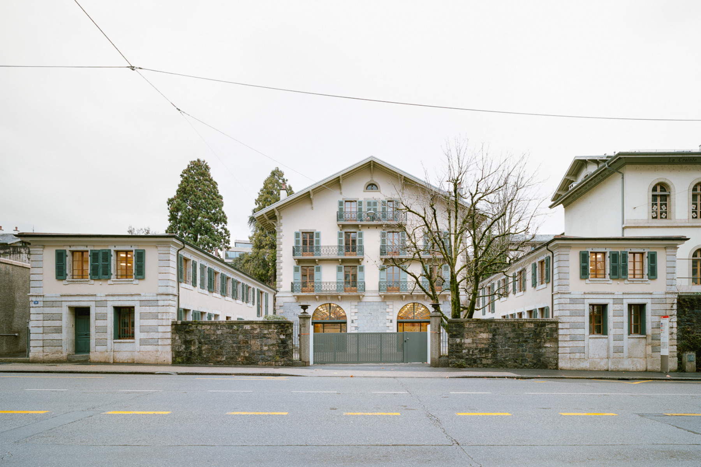Modernization of a postwar cultural building
The Kathrin-Türks-Halle in Dinslaken by Blocher Partners

© Joachim Grothus
Lorem Ipsum: Zwischenüberschrift
The main cultural building in the Lower Rhine city of Dinslaken now boasts a complete technical and design-based update after undergoing modernization. Only here and there can original features from the 1970s still be seen.


© Joachim Grothus
Lorem Ipsum: Zwischenüberschrift
In 1973, the event hall was erected opposite the Dinslaken town hall according to plans prepared by architect Heido Stumpf. The outline of the building complex was by Stumpf as well: a central hall whose exterior was clad with sheet metal – thus inspiring the local nickname “copper hut” – framed two low, L-shaped buildings that stood opposite each other.
Lorem Ipsum: Zwischenüberschrift
Above all, it is the shape of the hall structure that is unique: the stairway-like roof silhouette, which is L-shaped in the floor plan, conceals not only the fly tower, but also most of the ventilation and lighting installations for the hall. The part of the roof space that lies above the spectator terraces forms a sort of resonating body for this area.


© Joachim Grothus
Lorem Ipsum: Zwischenüberschrift
In the updating project, which had been approved in the VDV process in 2015, Blocher Partners kept to this basic layout. This would not only bring the Kathrin-Türks-Halle up to the latest standards of building and fire-protection technology, but also make the building wheelchair-accessible and add several multipurpose spaces to achieve an overall capacity of more than 600 people. As many as three events can now take place in the building concurrently.


© Joachim Grothus


© Joachim Grothus
Lorem Ipsum: Zwischenüberschrift
The architects have covered the central hall construction in silver-coloured metal panels. The two-storey lateral wings used to be separate; these have been expanded on the town-hall side by a connecting tract in a continuous clamp effect. Where once were exposed-concrete balustrades and long bands of horizonal windows, there are now fully glazed areas, some of which are sheltered by an exterior sunshade of reddish sheet metal. Blocher Partners have moved the visitors’ cloakrooms and toilets, which were previously in the north side wing, next to the underground parkade in the basement, where they create a more spacious entrance situation.


© Joachim Grothus
Lorem Ipsum: Zwischenüberschrift
The architects paid particular attention to the choice of materials for the interiors. Three different “material worlds” work to provide orientation here: the hall features wall cladding and flooring of light-coloured oak. In contrast, the ceiling and stage are all in black. The same wooden slats that grace the walls also delimit the structure of the central hall and stage even in the lobby one level down. As a counterpoint, the architects have left many of the exposed-concrete surfaces of the pre-existing building unchanged. The steps alone have been treated to a new coating.
Architecture: Blocher Partners
Client: Stadt Dinslaken/ProZent GmbH
Location: Platz d’Agen 4, 46535 Dinslaken (DE)

