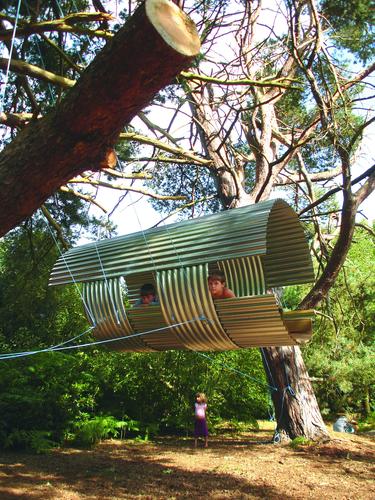Library in Mataró, Spain

Sanei Hopkins Architects
Raised above a solid plinth zone, the striking south-facing entrance front of the building consists of large-scale, bluish, gleaming solar cells of polycrystalline silicon. Within this construction, a large part of the library’s electricity and heating is generated. The rear façade and the end walls are clad in sheet metal. The various floors receive daylight via windows in the end walls, via four north-light roof strips and via the translucent south front. This face and the sloping surfaces to the roof lights are fitted with photovoltaic cells. The cells to the south-facing wall are laid to a pattern that allows daylight to enter through the joints, creating an attractive internal atmosphere with subdued light even in summer.
In the new double-façade construction, the solar cells are situated between two panes of thermally toughened glass. The 2 m2 prefabricated modules were fixed with adhesive to a frame construction, which is closed at the back by double glazing. In this way, a 15 cm cavity was created in which the air is heated by means of insolation. In winter, free convection currents or fans conduct the heated air to a conventional heating plant, where it is used to warm the fresh-air intake. In summer, the inflow of air at the base serves to ventilate the intensely heated solar modules before it rises to the top and escapes via roof flaps. The cavity thereby acts as a thermal buffer, shielding the interior.
