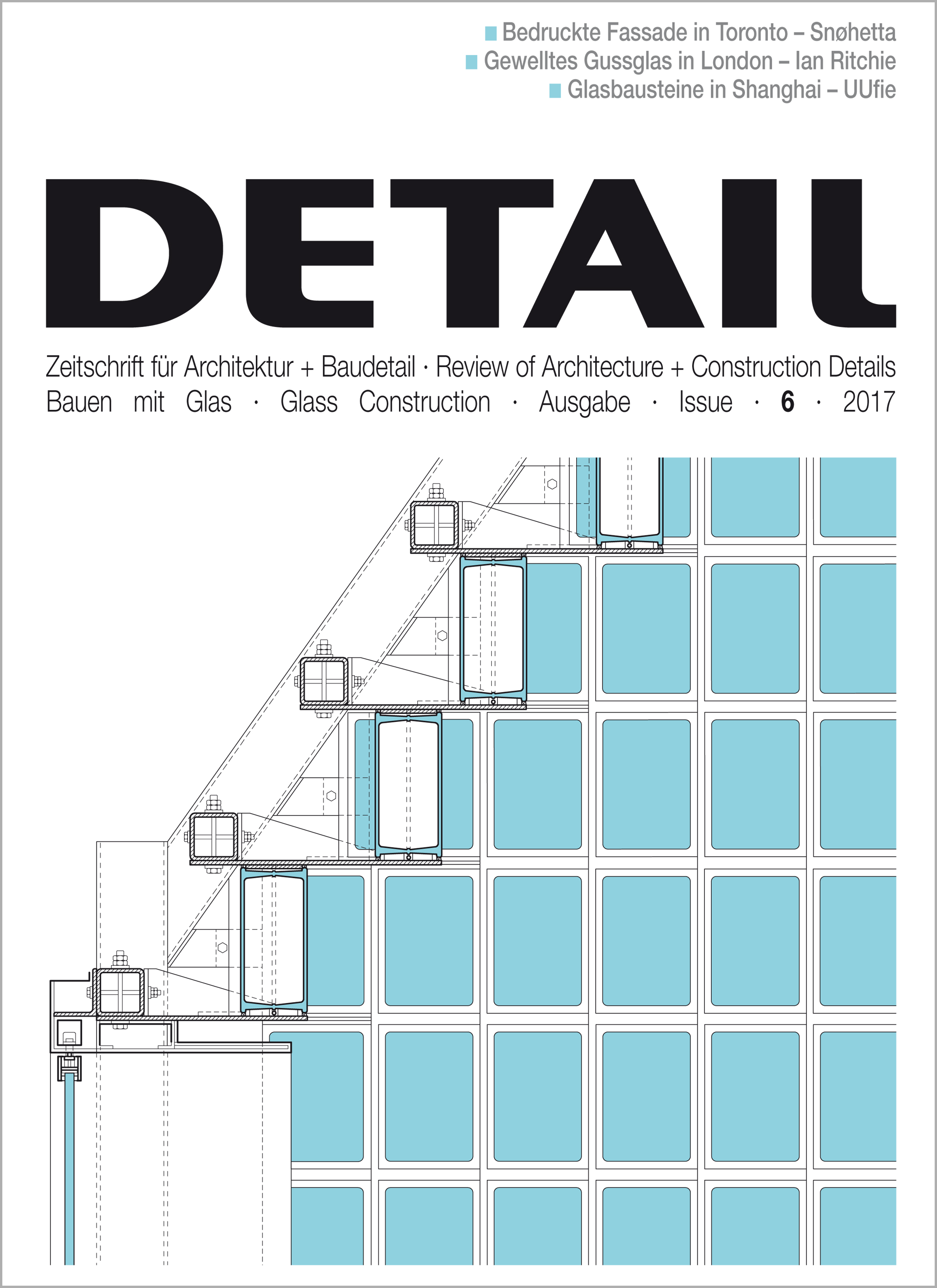Glass Construction

“Transparency is overrated,” Jacques Herzog asserted roughly a year ago at the opening of the Vitra Schaudepot in Weil am Rhein. Is that really the case? In the present issue, we explore this topic and take stock of the present situation. Admittedly, the emblematic character of transparent architecture has lost much of its relevance since the post-war years – its charisma as a symbol of democracy. Yet buildings of glass are far more varied today, and their architecture is in many ways unique.
In this issue of Detail, Heide Wessely has selected some groundbreaking schemes. With its printed-glass facade, the Ryerson University structure in Toronto by Snøhetta offers students variously lighted internal spaces, which they, in turn, can use for different study scenarios. With pivoting, printed-glass louvres, the facade of the bank in Nantes by AIA Associés responds to insolation to create a climatic buffer zone. The thermally insulated cast-glass elements in the outer skin of the Sainsbury Wellcome Centre in London by Ian Ritchie Architects screen the interior of the research institute from the street, while allowing diffused, non-glare light into the working spaces. In contrast, the glass pavilion in Manchester and the glazed atrium in Baker Street, London, are functional and restrained extensions to existing buildings.
The Discussion section in this issue explores the potential of glass in the many housing towers that are springing up in cities today; and in his Technology article, Kars Haarhuis takes a look at innovative hybrid structures in which concrete or steel are combined with glass in a load-bearing form.
We hope you enjoy this issue of Detail.
In this issue of Detail, Heide Wessely has selected some groundbreaking schemes. With its printed-glass facade, the Ryerson University structure in Toronto by Snøhetta offers students variously lighted internal spaces, which they, in turn, can use for different study scenarios. With pivoting, printed-glass louvres, the facade of the bank in Nantes by AIA Associés responds to insolation to create a climatic buffer zone. The thermally insulated cast-glass elements in the outer skin of the Sainsbury Wellcome Centre in London by Ian Ritchie Architects screen the interior of the research institute from the street, while allowing diffused, non-glare light into the working spaces. In contrast, the glass pavilion in Manchester and the glazed atrium in Baker Street, London, are functional and restrained extensions to existing buildings.
The Discussion section in this issue explores the potential of glass in the many housing towers that are springing up in cities today; and in his Technology article, Kars Haarhuis takes a look at innovative hybrid structures in which concrete or steel are combined with glass in a load-bearing form.
We hope you enjoy this issue of Detail.

