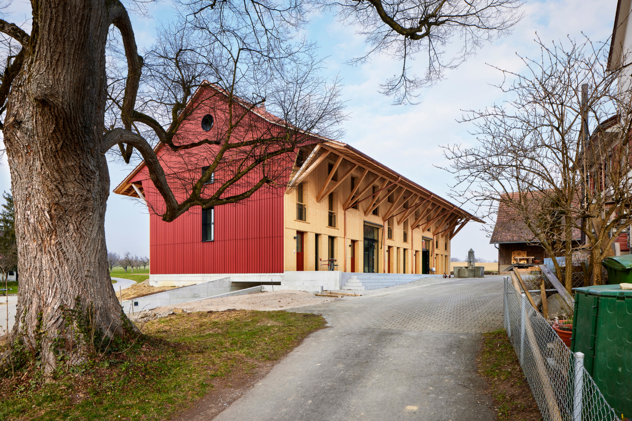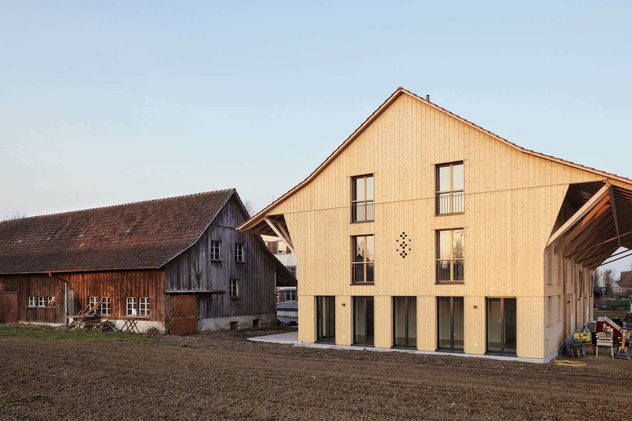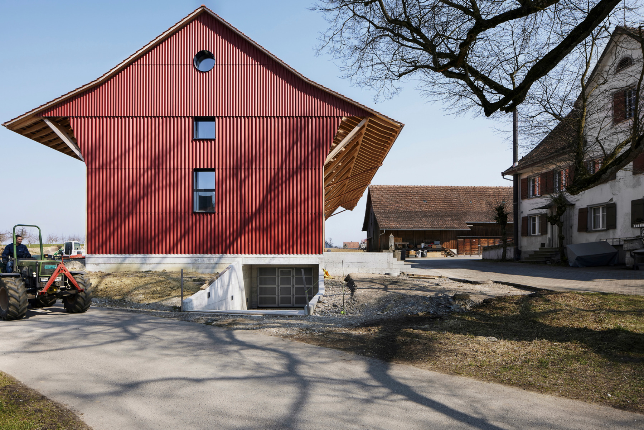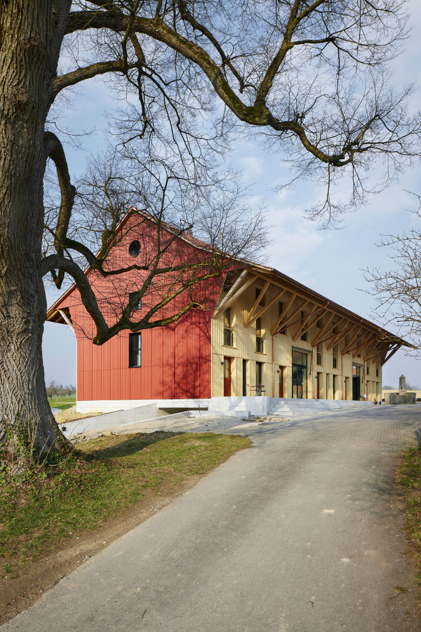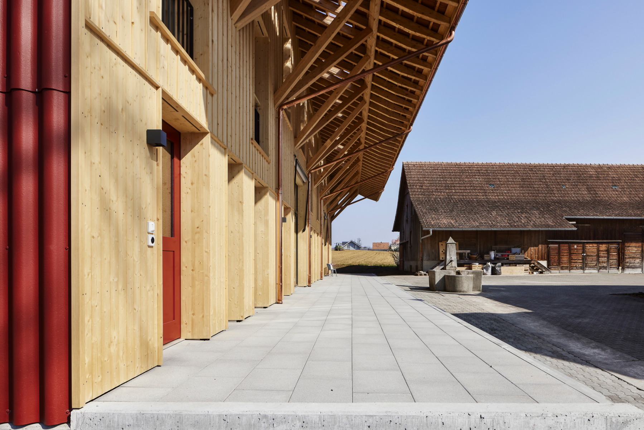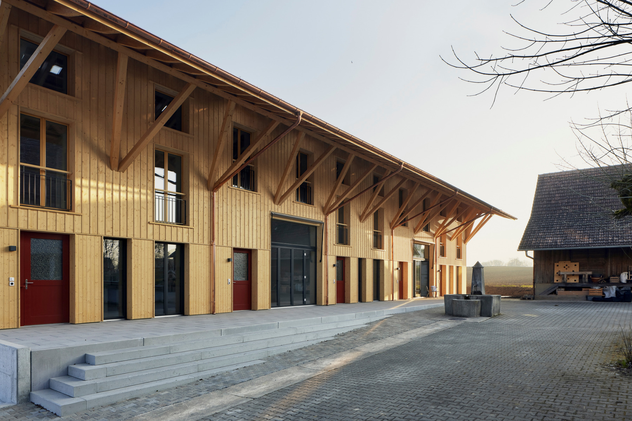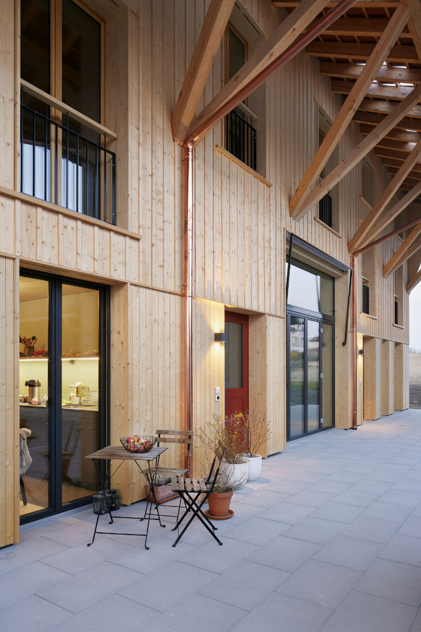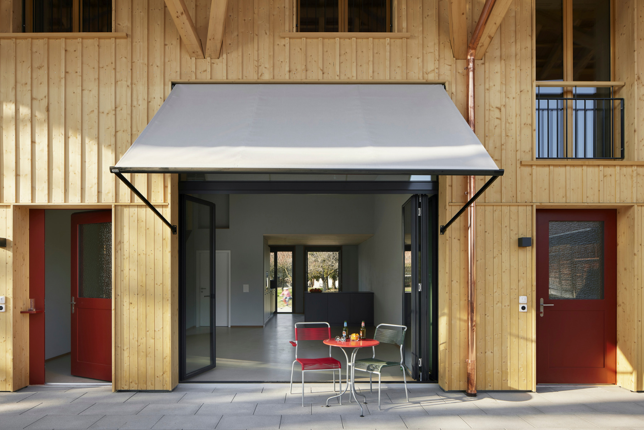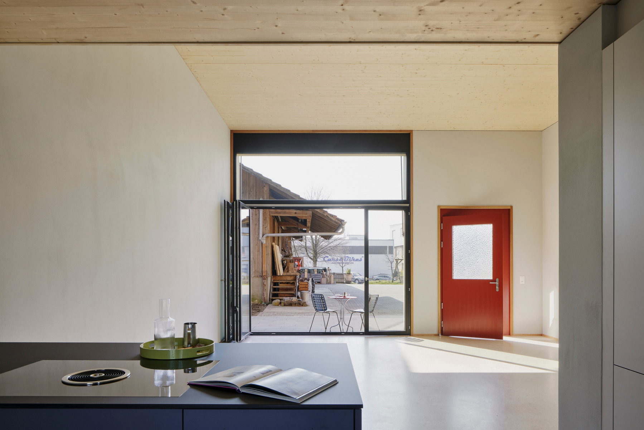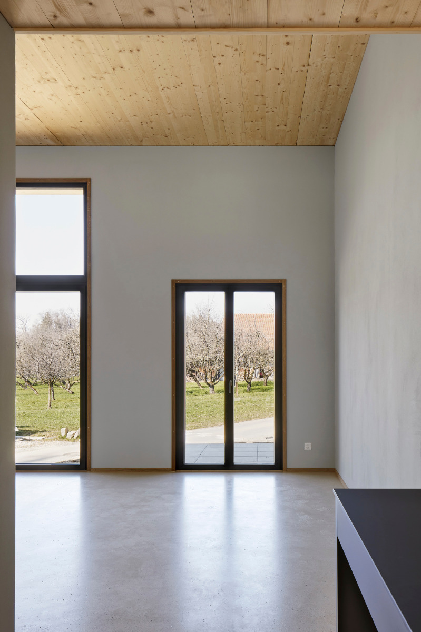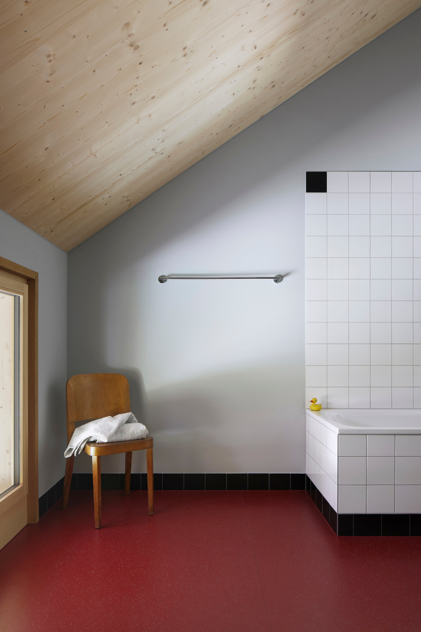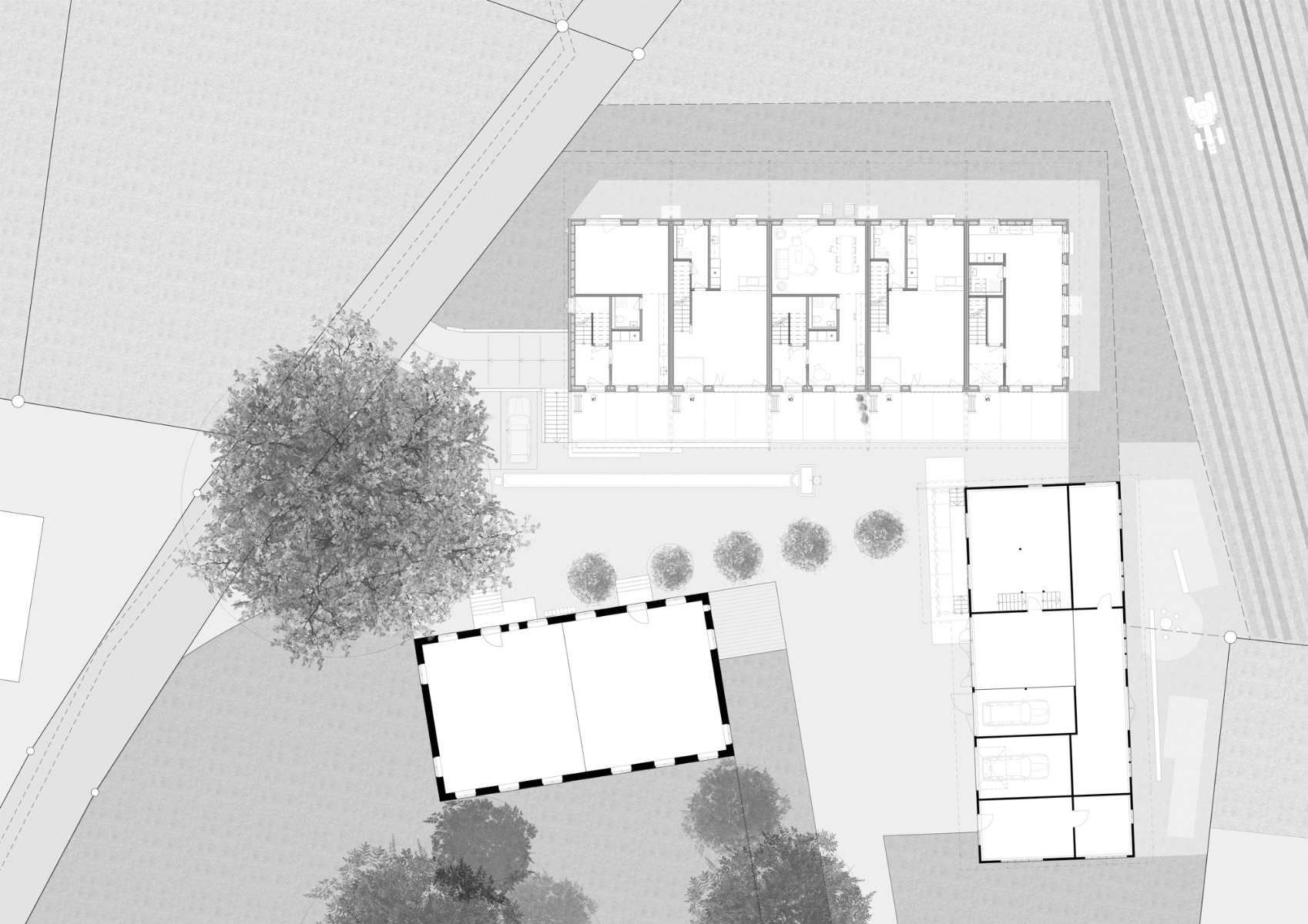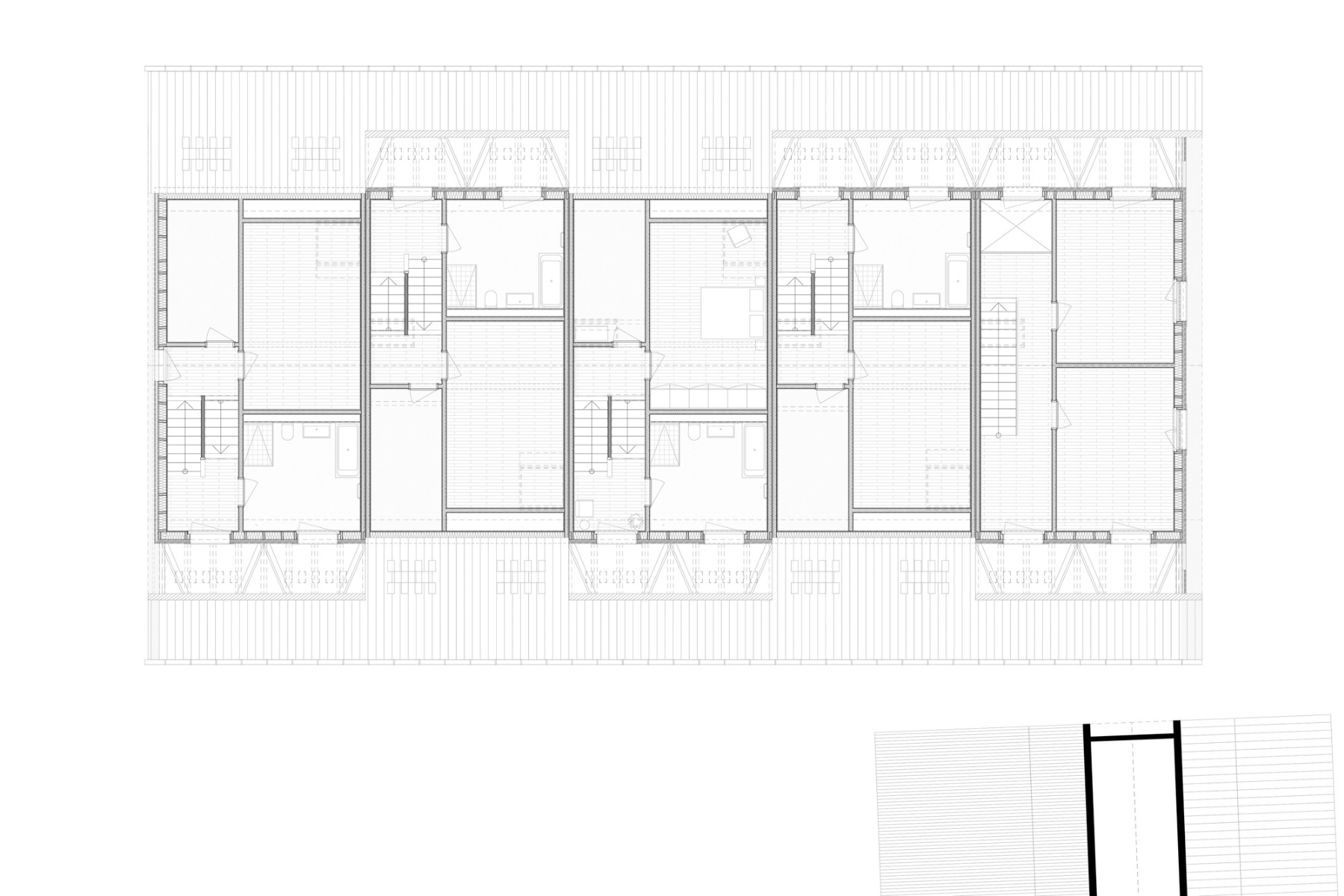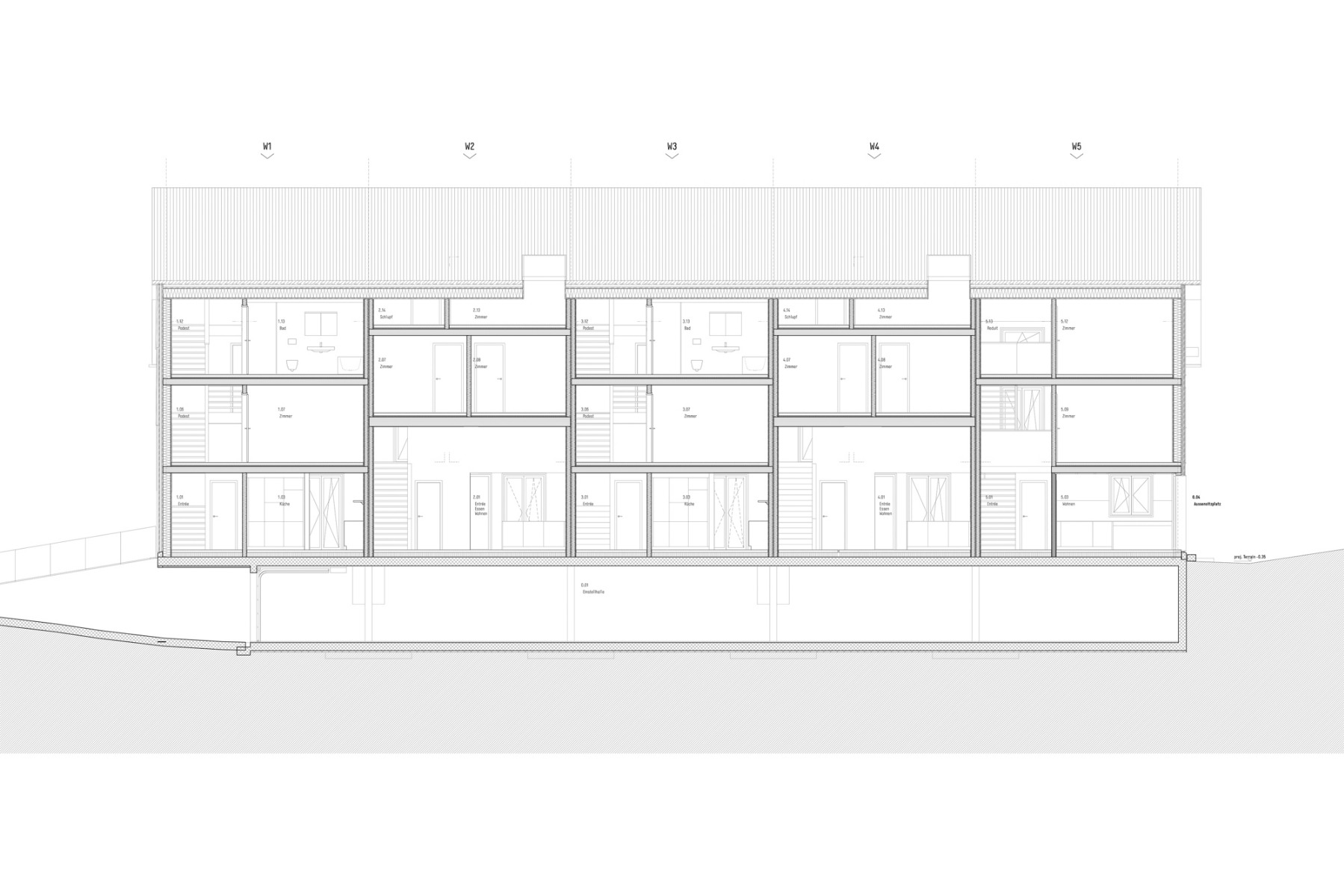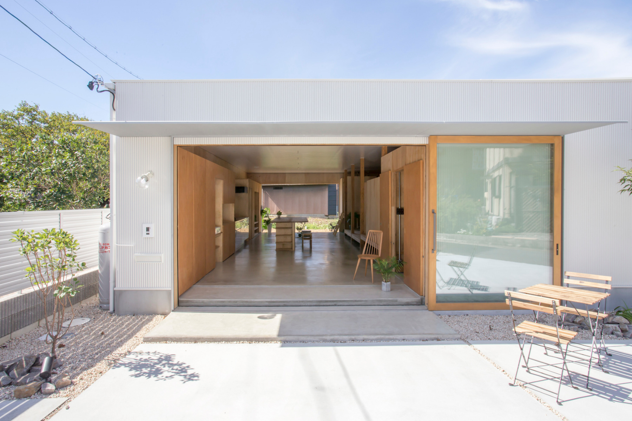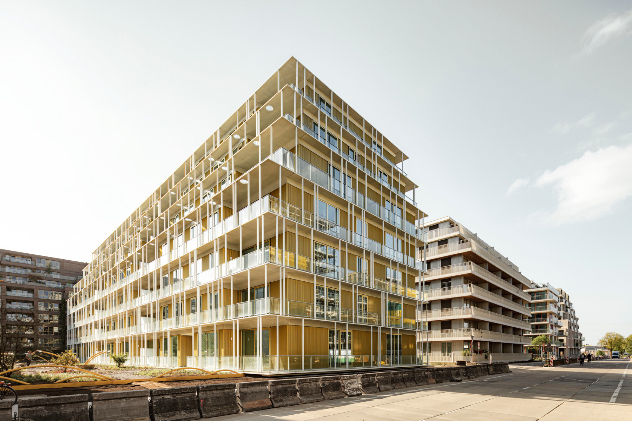From barn to home
Multi-Family Wooden House by Lukas Imhof

© Hannes Heinzer, Zürich
Lorem Ipsum: Zwischenüberschrift
On the foundations of a barn once destroyed by fire, Lukas Imhof Architektur have erected a multi-family house. Built entirely of wood, the new structure in Oberaach offers communal living space under a single roof.


© Hannes Heinzer
Lorem Ipsum: Zwischenüberschrift
The repurposing project aimed to recreate the historically protected ensemble and give new life to the historical barn. The residence and three other buildings are arranged around a yard featuring the large linden tree that is the namesake for the project: Wohnen am Lindenhof [Eng.: Living at Linden Farm].
Lorem Ipsum: Zwischenüberschrift
Working from the former cubature and look of the stable and farm building, the planning team designed a modern structure of wood with traditional elements.


© Hannes Heinzer
Lorem Ipsum: Zwischenüberschrift
While three views of the multi-family house are clad in light-coloured spruce, one of the transverse facades – and the roof – are all in red. On the longitudinal sides, the roof juts dramatically. It is supported by striking wooden struts and creates sheltered outdoor areas. The plinth, windows and barn-style doors were inspired by the original structure and now recall the home’s previous use as an agricultural building.


© Hannes Heinzer
Lorem Ipsum: Zwischenüberschrift
Inside, five separate rental apartments are arranged in a row. Each of these units measures 165 m² and offers an affordable, comfortable alternative to home ownership. In order to create sufficient space despite limited volume, the architects went with a split-level solution based on two mirrored apartment types – one extraverted, one introverted. These units alternately face the landscape or the shared yard; however, all are accessed from the yard, a situation that promotes mingling among residents.


© Hannes Heinzer


© Hannes Heinzer
Lorem Ipsum: Zwischenüberschrift
Each flat extends over three levels and enjoys a high-ceilinged living area that opens to the outdoors and forms the heart of each respective apartment. The various heights and ceiling slopes create intriguing spaces on all levels. At the multi-family house at the Lindenhof, a combination of wood cladding, white surfaces and red accents ensure a modern, cosy living atmosphere.
Architecture: Lukas Imhof Architektur
Client: Privat
Location: Aspenstrasse 2, 8587 Oberaach (CH)
Structural engineering: Krattinger Engineering

