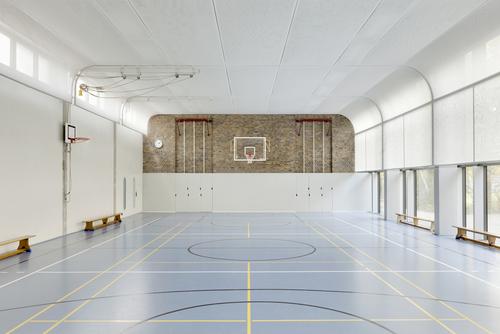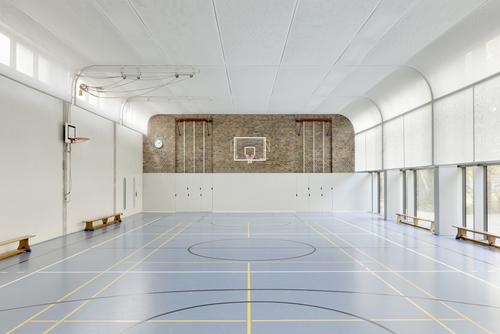New energy concept for 1950's gym in Berlin

When ludloff + ludloff Architekten were commissioned to renovate a sports hall in the Tempelhofer Feld area in Berlin, the architects faced a challenge that they had to meet on two fronts: they had to take into consideration the energy aspects as well as find a suitable contemporary interpretation of the design qualities of the post-war building complex. After years of subjection of the building fabric to heterogeneous measures, the renovation has reinstated the sensuous lightness and originally generous, landscaped urban setting.
Architects: ludloff + ludloff Architekten, Berlin
Design approach to renovation
In the past, the requirement to produce energy optimized buildings was mainly concerned with the energy consumption during operation of a building. Especially the renovation of buildings shows particularly clearly how every tearing down and removal of a structure is also associated with a destruction of resources.
The grey energy bound in the building material, i.e. the energy that is required for manufacturing a product and throughout its usage period until disposal of the product, should generally be integrated in the energy assessment. The sports hall in the Tempelhofer Feld was renovated on this basis, a strategy which influences both the handling of the building fabric, as well as all the materials added. All constructions were planned keeping in mind the end of the life cycle, at which point a simple separation of the components and disposal or recycling according to current knowledge and practice, had to be possible. This design strategy, taking into account the »grey energy« factor, necessarily led to a new »building typology«.
Atmospheres
The reconstruction and renovation of the gym helped to restore the partly concealed original qualities and to reinforce them using current understanding of spatial perception. Physical education and exercise can again be experienced as an uplifting harmonization of body, mind and space. The aims of the renovation included: realization of an integrative building services concept, to stay 20% below the specifications of the current German Energy Saving Regulation (EnEV), as well as to disclose the »light« character of the 1950s building again.
Energy
Another challenge lay in maximization of comfort, while at the same time achieving a significant reduction in the energy demand. Through treatment of the envelope area, the construction and the materials selected, a good indoor climate is already achieved alone by the »passive behaviour« of the building design.
Further measures, e.g. controlled ventilation of individual usable spaces, were specifically made use of for optimal air quality. In the consideration of the overall energy life cycle, it was important to weigh up preservation against efficiency-improving measures for all the existing components. Parts of an existing insulation were for example consciously retained after a careful inspection of the building physics aspects that showed that disposal could be avoided. The whole building has a relatively high overall insulation standard. Renewable resources were used for new constructions wherever possible; otherwise only mono-material and recyclable resources were used.
The second step consisted of reducing the utilization of fossil fuels to a minimum by: making use of regenerative energy sources such as solar collectors for water treatment, using pre-warmed air from accessory usable floor areas for thermal conditioning of the main usable floor areas, and a night-time ventilation option for the hall space.
50% of the total energy demand can be met with the output of the solar collectors.
The following measures form the basis of the energy concept:
- 20% higher insulation standard compared to the current German Energy Saving Regulation (EnEV)
- structural component optimization from solar energy aspects
- maximization of utilization of daylight taking into account anti-glare requirements
- optimal protection against overheating in summer by means of passive sun protection
- daylight-dependent artificial lighting control
- utilization-dependent and controlled fresh air supply
- utilization of passively pre-conditioned air from rooms designated as accessory usable floor areas
- improvement of thermal comfort by night-time air flushing of the hall in summer
- utilization of solar collectors for the water heating system
- minimization of primary energy demand
Visibility of layering, outdoor area
The façades were reworked several times in the course of the history of the building. After comprehensive building physics calculations on the building as a whole and taking into account the bound »grey energy« it was concluded that, in terms of total energy, it would be more favourable to retain the existing 8-cm polystyrene façade insulation than to dispose of it and replace it with a thicker insulation.
The existing composite heat insulation system was merely repaired and stabilized where necessary. A façade composed of wooden slats forms an additional screen-style layer around this evolved structure, gently bringing together the traces of time of the building's architectural history. The interaction of the coloured lining and the structure of the wooden slats achieves an optical delimitation of the structure, reincorporating the 50-year-old structure in the existing tree landscape in a completely new and harmonious manner.
