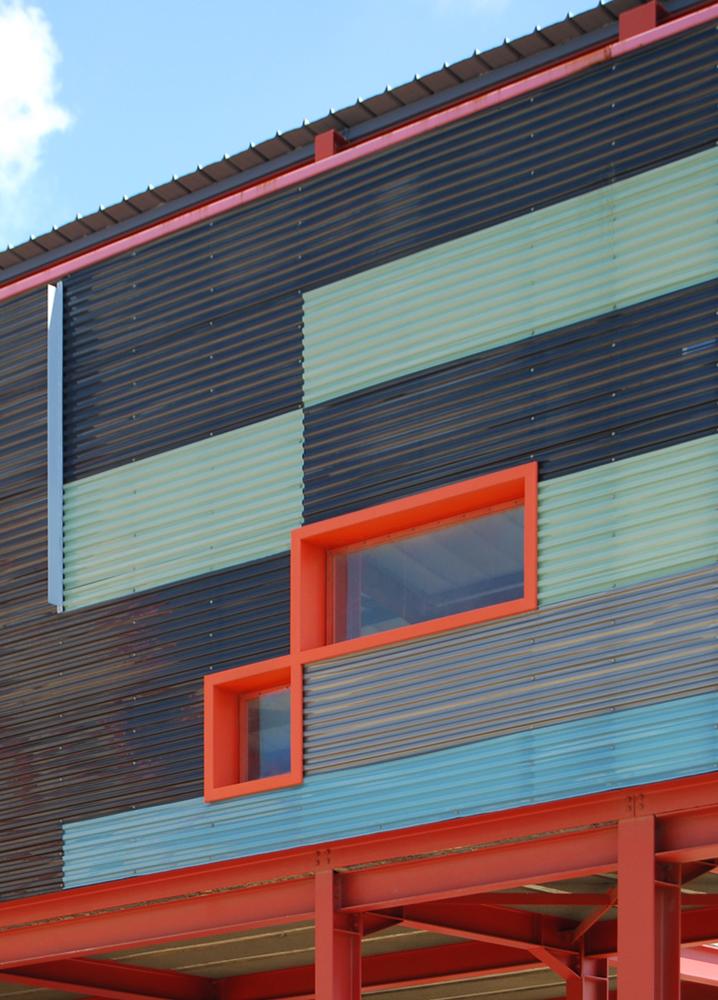On top instead of beside: The Erich-Kästner-Schule Expansion

Foto: Tom Madlener
The task consisted in designing an expansion to the Erich-Kästner-Schule that would be efficient and quickly done, but would also consider the needs of the school operations, which carried on uninterrupted.
Since the Erich-Kästner-Schule has a well-proportioned area for breaks and closing off areas raises important questions, the architects from prosa decided in favour of a second level that can be entered and used independently of the ground floor, yet has the same external shape. Only two vertical accesses have been enlarged to support the autonomous use of the upper floor.
Like the ground floor, the floor plan of the expansion is cruciform. Upstairs, the corridor has been structured by means of widening. Moreover, learning clusters have been formed which are connected via bypass doors. These bypass doors are part of the fire safety concept and will serve as additional escape routes if needed.
Thanks to the similar floor plans, the heating of the existing structure can also supply the upper storey; in fact, the overall energy consumption is now lower than before. Skylights enhance ventilation in the summer months; they also illuminate the long corridor. The trees surrounding the building provide shelter from the sun, for their tops are the same height as the upper level of the school building.
In order to bear the weight of the new addition, a timber grillage was laid over the roof, which had already been repaired, for purposes of load distribution. This serves as the foundation for the load-bearing wooden elements that were positioned later on. Quick delivery and assembly were key, and the technical infrastructure was subsequently optimized.
The wooden construction is visible even in the façade which is structured by vertical wooden slats of various depths. These slats have been mounted at a distance to the access cores, thus enabling a view of the schoolyard.
Should the existing building require refurbishment, this can be done regardless of the expansion upstairs. The addition juts above the existing structure, meaning that a renovation of the façade and expansion of the insulation is possible.
Since the Erich-Kästner-Schule has a well-proportioned area for breaks and closing off areas raises important questions, the architects from prosa decided in favour of a second level that can be entered and used independently of the ground floor, yet has the same external shape. Only two vertical accesses have been enlarged to support the autonomous use of the upper floor.
Like the ground floor, the floor plan of the expansion is cruciform. Upstairs, the corridor has been structured by means of widening. Moreover, learning clusters have been formed which are connected via bypass doors. These bypass doors are part of the fire safety concept and will serve as additional escape routes if needed.
Thanks to the similar floor plans, the heating of the existing structure can also supply the upper storey; in fact, the overall energy consumption is now lower than before. Skylights enhance ventilation in the summer months; they also illuminate the long corridor. The trees surrounding the building provide shelter from the sun, for their tops are the same height as the upper level of the school building.
In order to bear the weight of the new addition, a timber grillage was laid over the roof, which had already been repaired, for purposes of load distribution. This serves as the foundation for the load-bearing wooden elements that were positioned later on. Quick delivery and assembly were key, and the technical infrastructure was subsequently optimized.
The wooden construction is visible even in the façade which is structured by vertical wooden slats of various depths. These slats have been mounted at a distance to the access cores, thus enabling a view of the schoolyard.
Should the existing building require refurbishment, this can be done regardless of the expansion upstairs. The addition juts above the existing structure, meaning that a renovation of the façade and expansion of the insulation is possible.
Further information:
Building services: B&B Ingenieure, Haiger Fachplaner
Electrical engineering: Planungsbüro Ehrlich, Bensheim
Structural engineering: Prof. Pfeiffer und Partner, Darmstadt
Building services: B&B Ingenieure, Haiger Fachplaner
Electrical engineering: Planungsbüro Ehrlich, Bensheim
Structural engineering: Prof. Pfeiffer und Partner, Darmstadt
