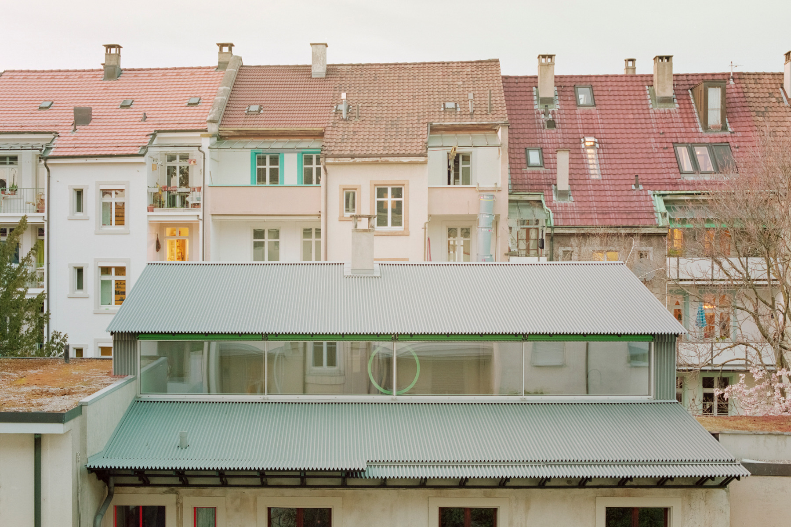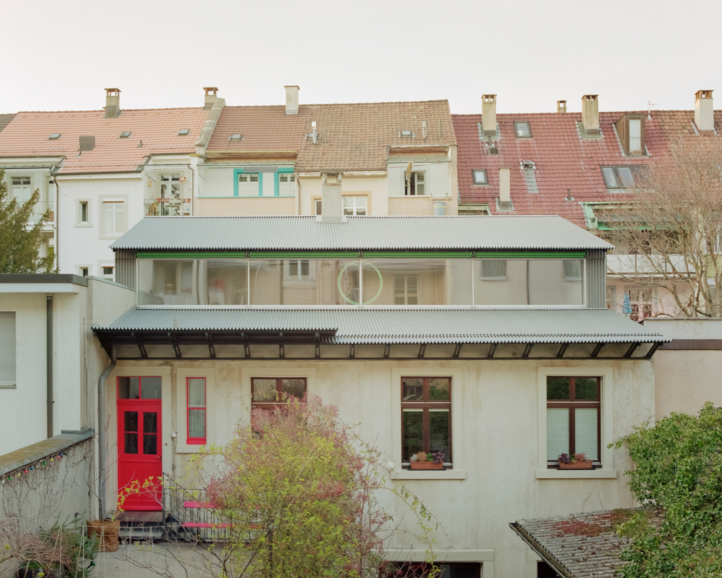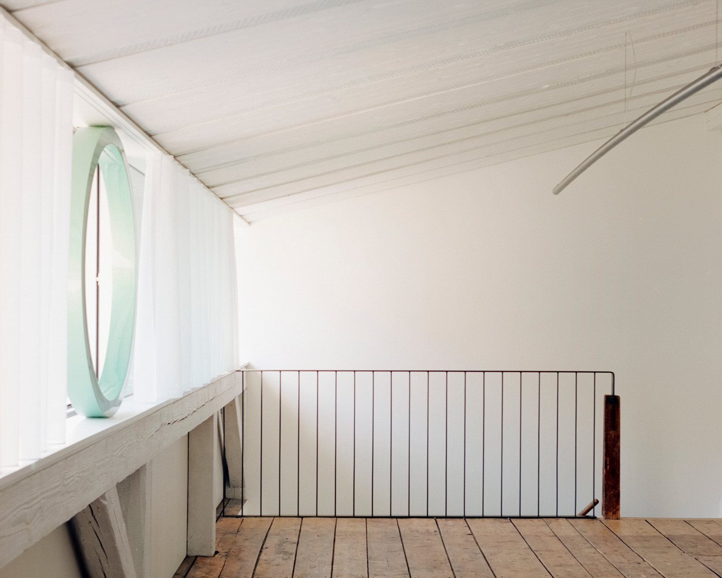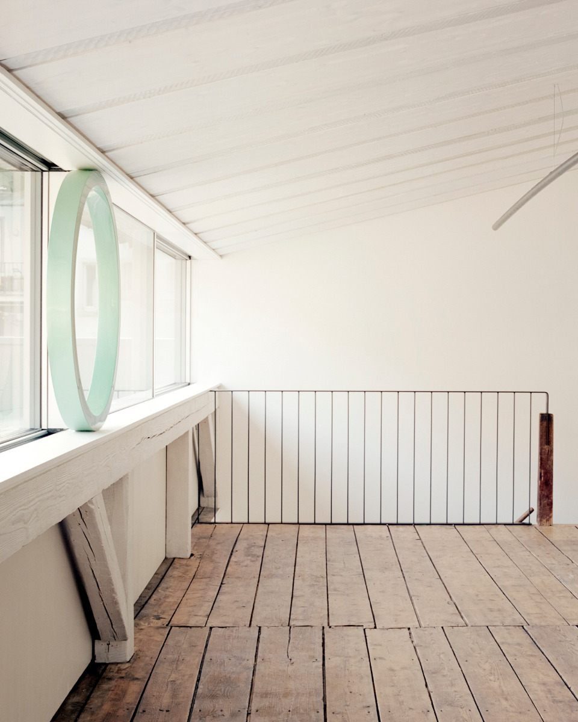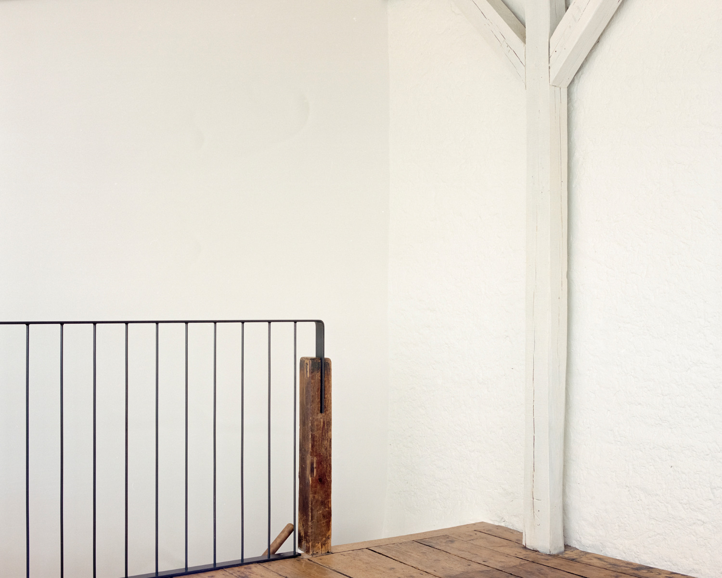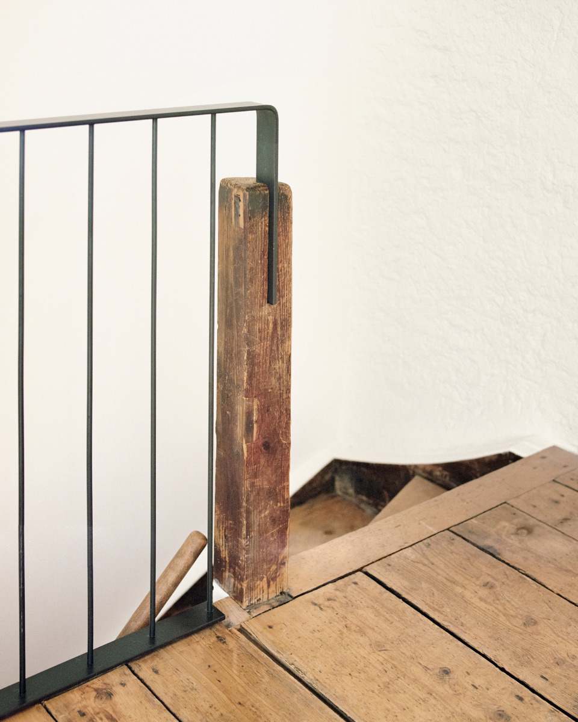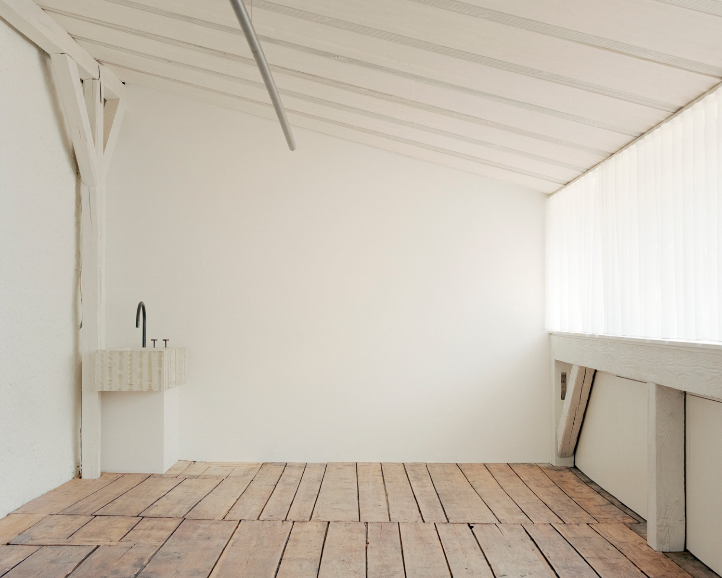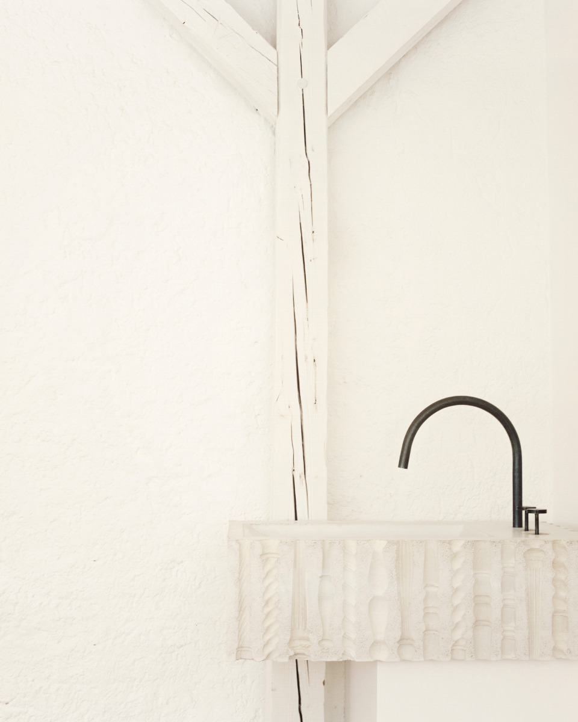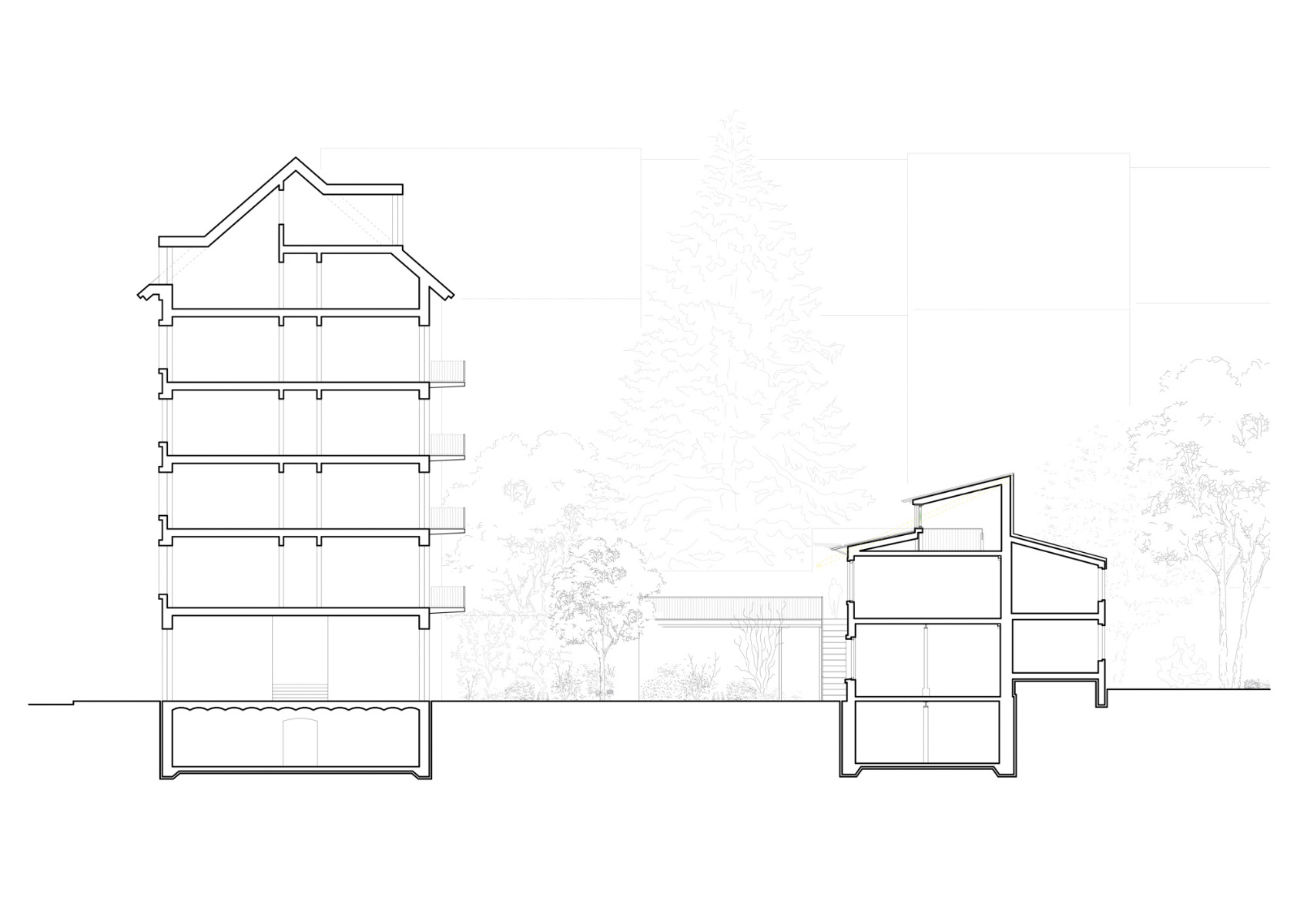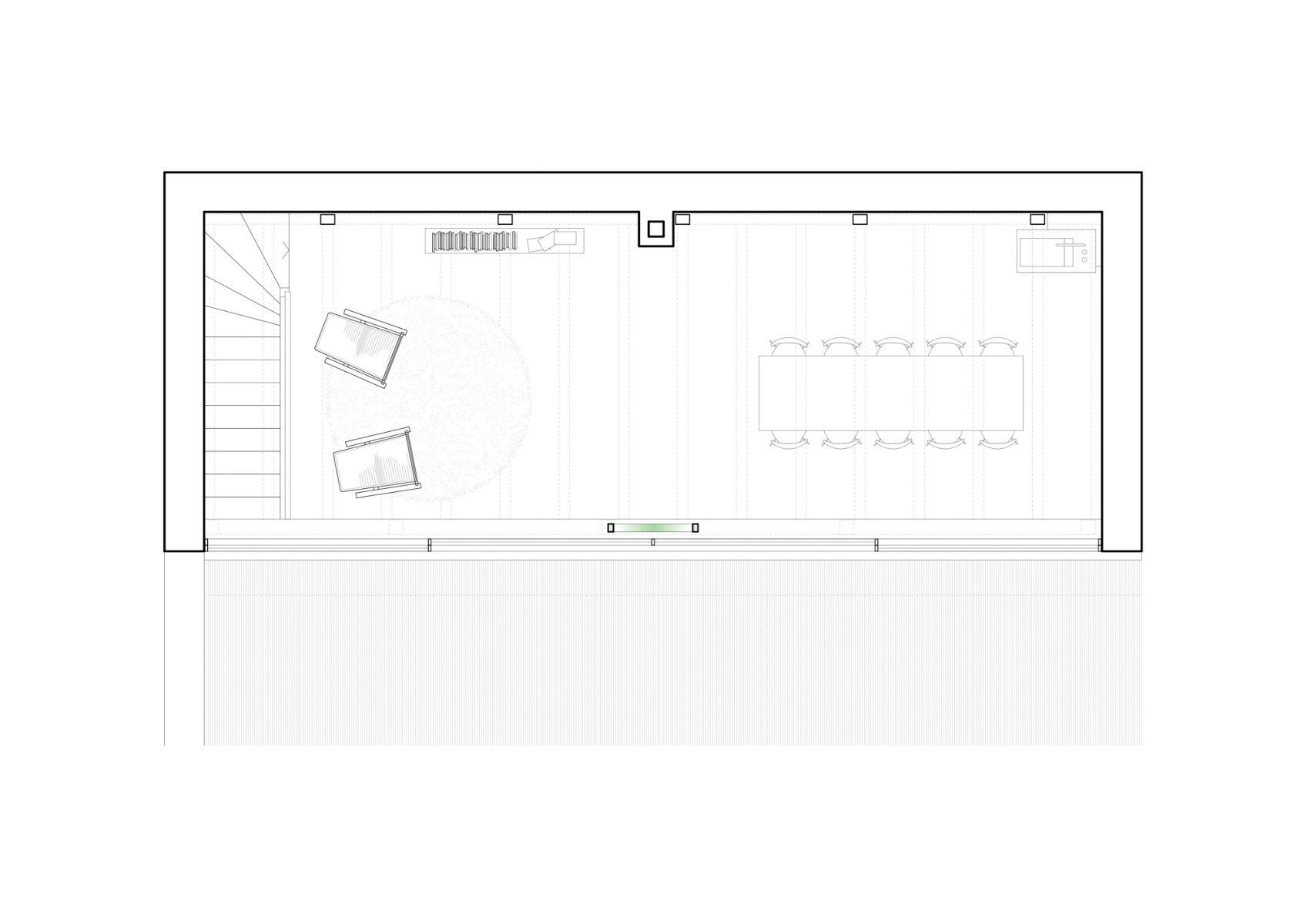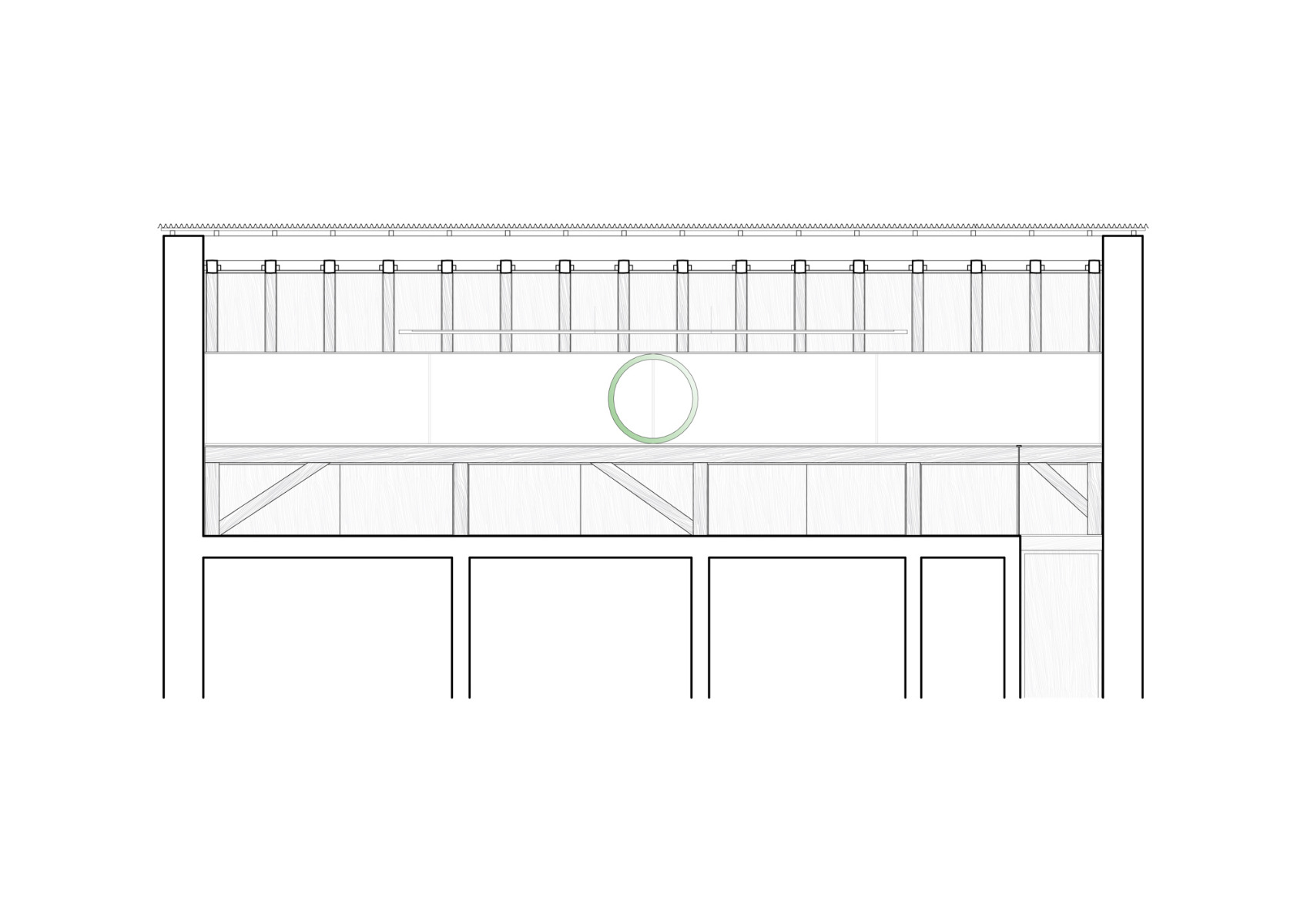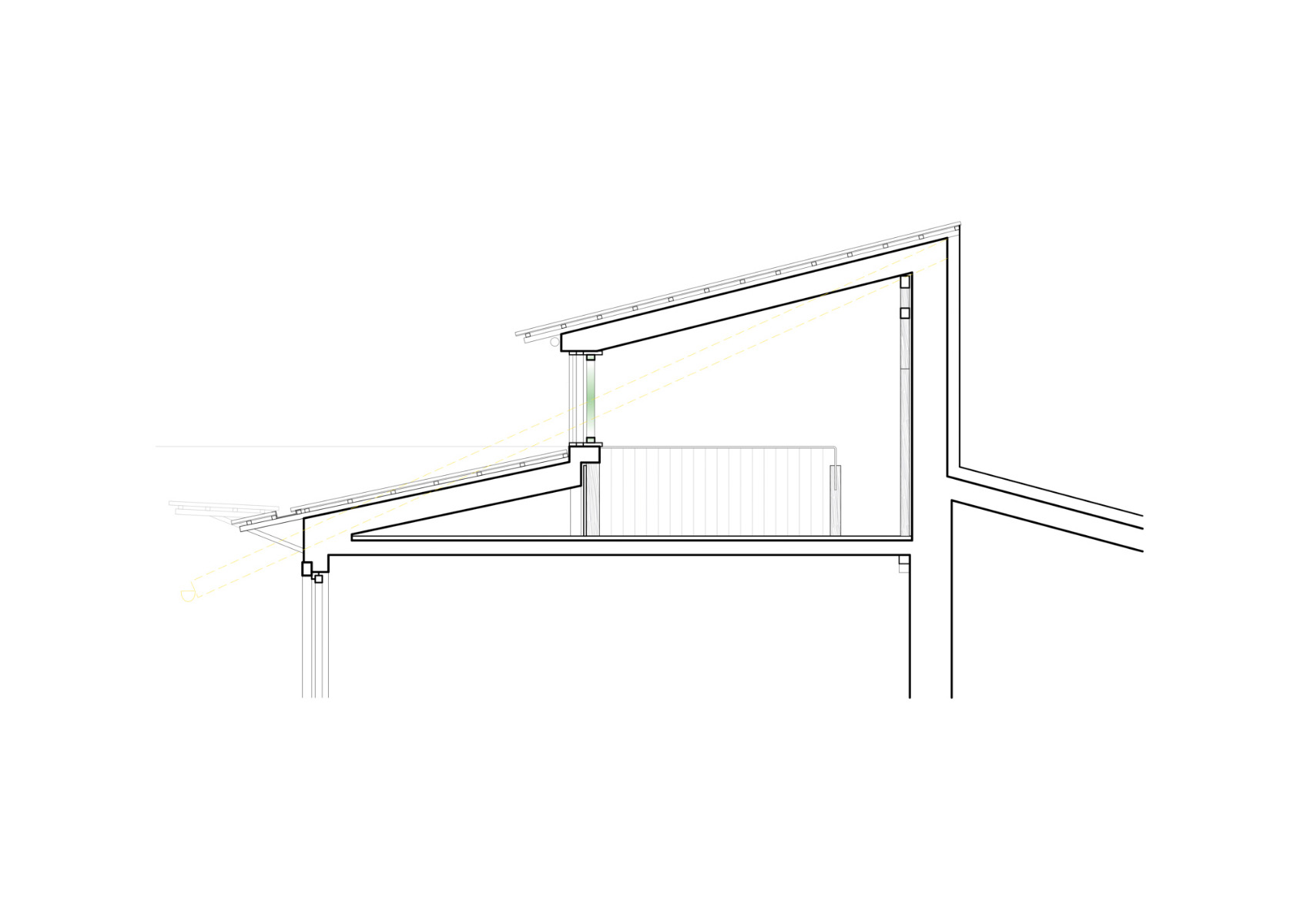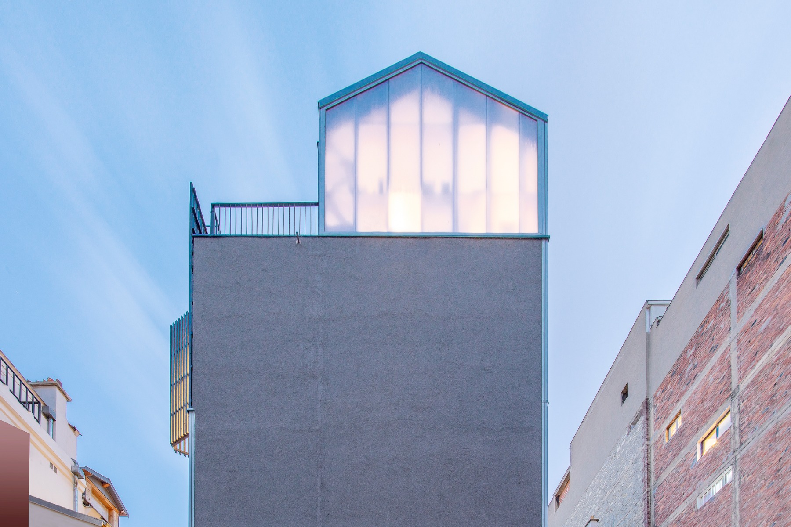Backyard house
Attic Enlargement Carried out by Piertzovanis Toews in Basel

© Simone Bossi
Lorem Ipsum: Zwischenüberschrift
In enlarging the attic of a house in Basel, the Piertzovanis Toews practice went for a structurally unconventional solution to create space for a studio and a guestroom. In the part of Basel in question – Kleinbasel's Matthäus quarter – many typical workers' housing estates came about between 1890 and 1900. Small crafts workshops were frequently built in the backyards of the respective perimeter blocks, but later put to new uses.


© Simone Bossi
Lorem Ipsum: Zwischenüberschrift
It was at such a workshop building that the planning team was asked to make the attic usable by raising it in height. The two-storey house had already undergone several changes over the years but now the owners wanted a multi-purpose space under the roof for working and domestic purposes. Emphasis was placed on minimal interventions and re-use of existing materials rather than large structural alterations.
Lorem Ipsum: Zwischenüberschrift
In the enlargement work, the eaves and ridge of the single-pitch roof were left unchanged; rather, the architects divided the space horizontally in the middle in that they lowered the bottom half and raised the upper one.


© Simone Bossi
Lorem Ipsum: Zwischenüberschrift
Between the two they inserted a long sliding ribbon window with an unusual supporting structure – a ring-shaped element in green steel – in the middle. Designed as a decorative structural element and bearing the complete load of the roof above the existing supporting structure, it eludes all logic and despite all the forces involved makes a visually weightless in impression.


© Simone Bossi
Lorem Ipsum: Zwischenüberschrift
Corrugated zinc sheeting on the exterior bears witness to the building's industrial past while the floorboards and beams of the original structure found re-use in the interior. Dismantled and partially repainted or otherwise treated, the old elements now lend special charm to the attic with their cracks and dents. The architects also incorporated prefabricated plywood panels.


© Simone Bossi
Lorem Ipsum: Zwischenüberschrift
In addition to the ring-shaped support, a washbasin is the enlarged attic's second eye-catcher, its formwork incorporating old finds made in the turnery that was once in the building. Now the imprints of old rods and sections of frame embellish its surface as a reference back to the former wood workshop.
Architecture: Piertzovanis Toews
Client: Private
Location: Matthäusstrasse 7, 4057 Basel (CH)
Associated studio: GFA Gruppe für Architektur
Civil engineering: Haller & Partner

