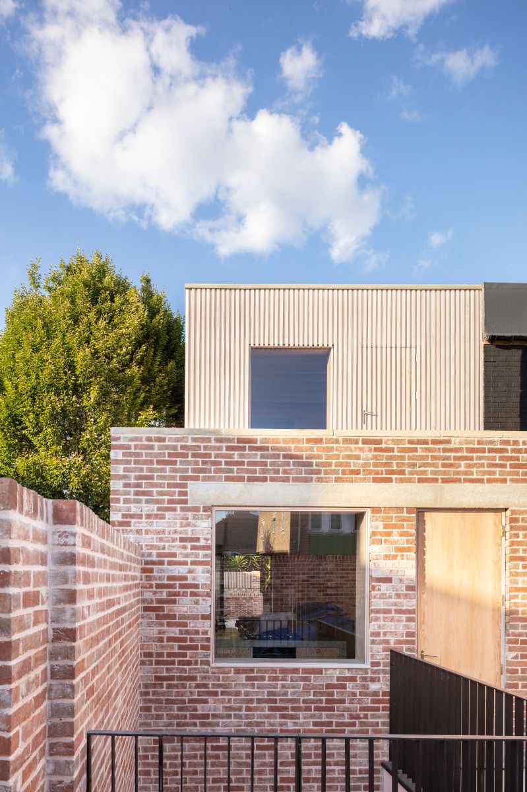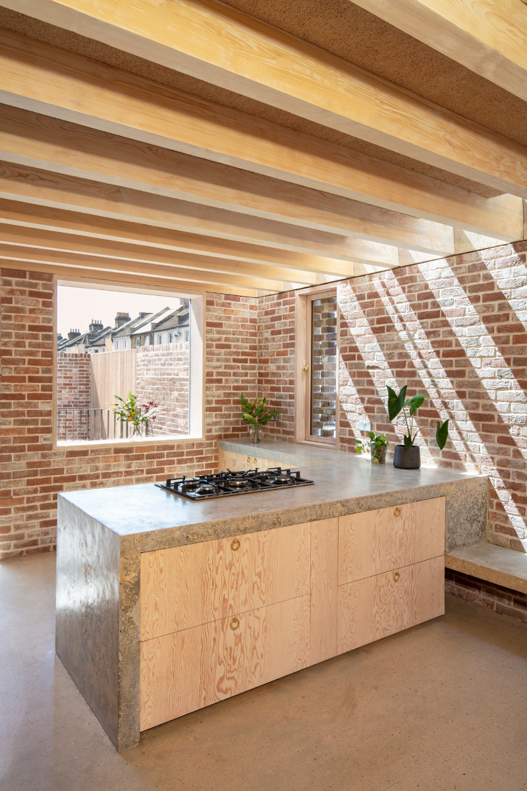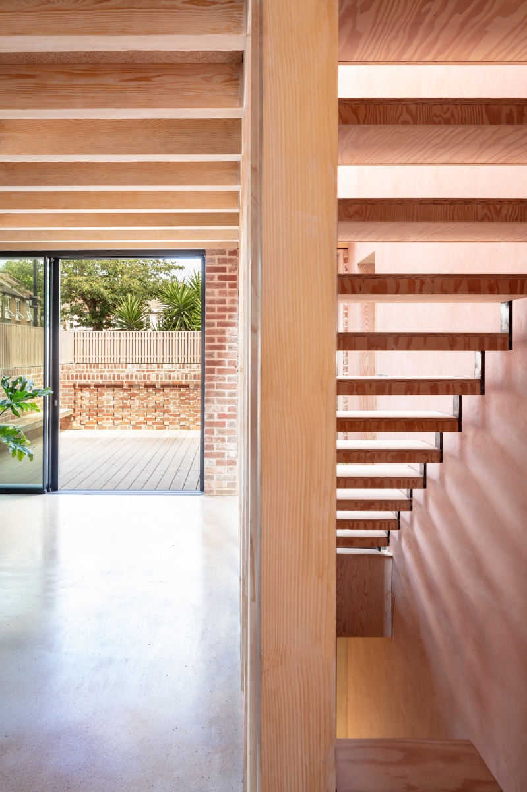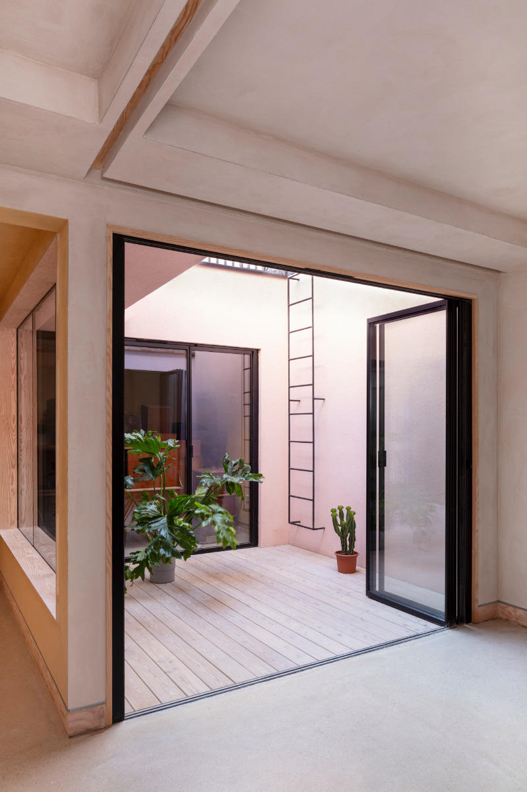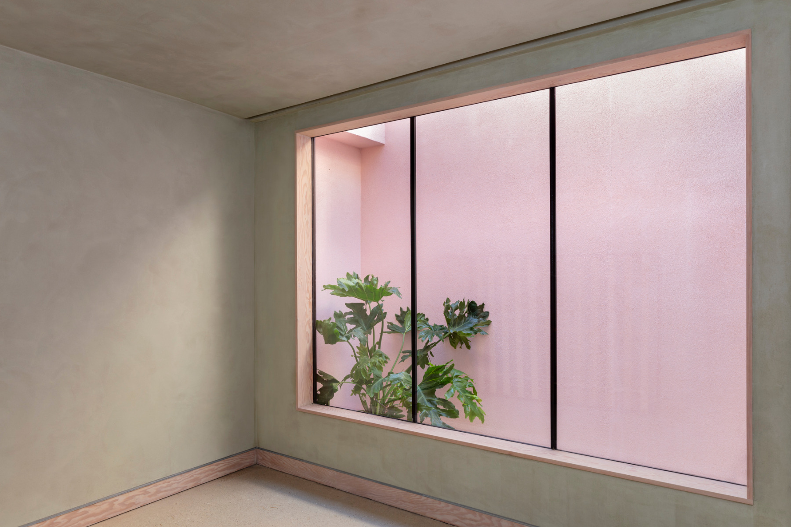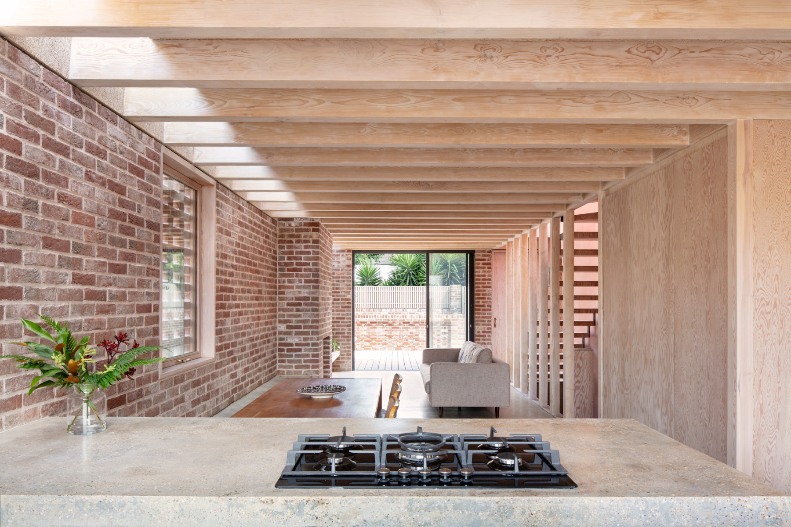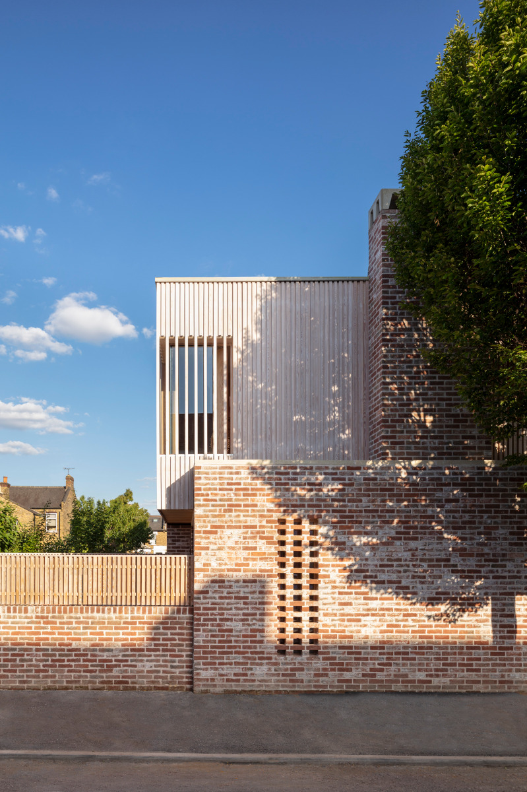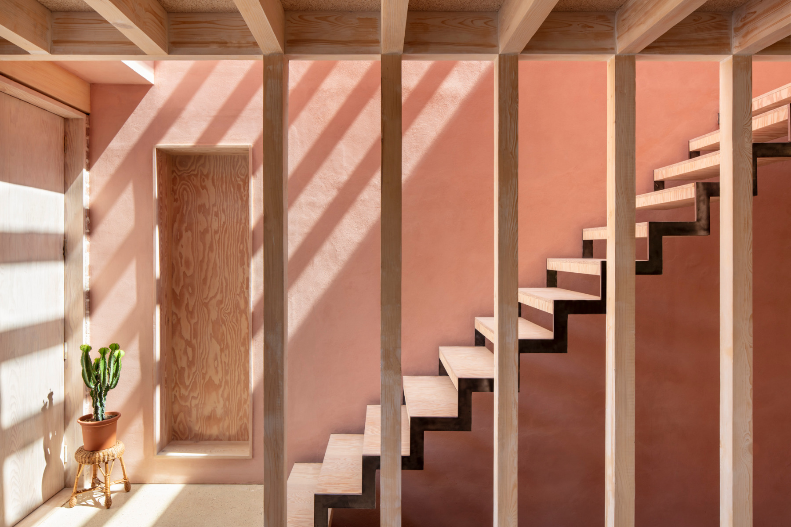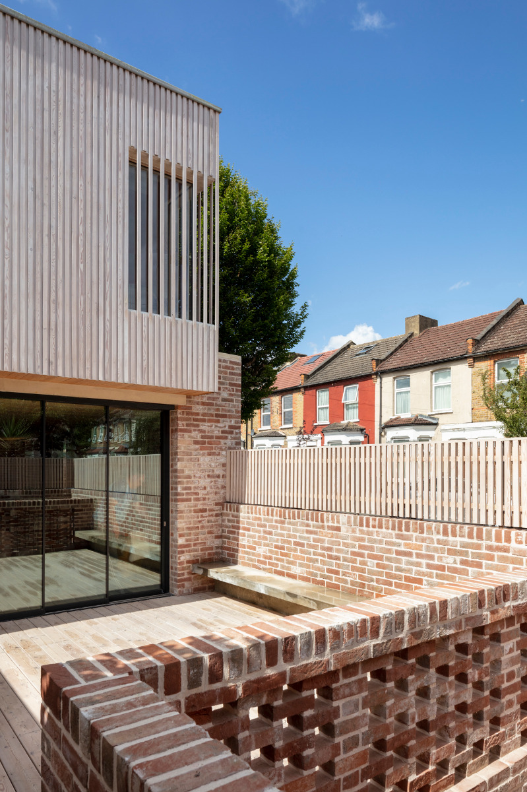Generous light in limited space
Row House in Leyton by Louise McMahon

© Fernando Manoso
Lorem Ipsum: Zwischenüberschrift
This row-end house by Louise and Sean McMahon is a true spatial wonder thanks to its atria and bands of skylights. Generous spaces have been created using a minuscule area and a small budget. The client acted as project manager in order to keep costs down.


© Fernando Manoso
Lorem Ipsum: Zwischenüberschrift
The client, a writer, spends a lot of time in Mexico; he wanted architecture reminiscent of that country’s uncomplicated traditional buildings. To this end, the architects decided in favour of simple natural materials such as brickwork and wood. They also covered many of the interior surfaces with coloured clay plaster.
Lorem Ipsum: Zwischenüberschrift
The once-vacant lot is at the end of an old Victorian row of houses that were partly destroyed in the Second World War and then remodelled with new buildings in the 1960s. It was no simple matter for the architects to convince the authorities to relinquish the idea of a new building in Victorian style, but after two years their plan for a modern, cellared structure was approved.


© Fernando Manoso
Lorem Ipsum: Zwischenüberschrift
The client’s work areas and a guestroom have been accommodated in the basement. Two patios light these spaces and flow into the garden areas at street level in front of and behind the actual house. The entire ground floor has been rendered in visible brickwork. The upper level, which is a wood-framed construction, rests on the base of the ground floor.


© Fernando Manoso


© Fernando Manoso
Lorem Ipsum: Zwischenüberschrift
Facing the road, perforated brickwork screens the windows; upstairs, narrow wooden slats block inquisitive glances from outside. A recess along the entire length of the upper level creates space for a band of skylights that casts strips of light onto the wall of rough brickwork and illuminates the room.


© Fernando Manoso
Lorem Ipsum: Zwischenüberschrift
A continuous bench of in-situ concrete links the living, dining and kitchen areas. In the middle of this space, a sculptural brick chimney zones the space. Right at the entrance to the house, a stairway leads to the ensuite bedroom and dressing room on the upper storey. Another skylight has been installed above the stairs to direct the light through the open wood construction down to the basement.
Read more in Detail 10.2022 and in our databank Detail Inspiration.
Architecture: MacMahon Architecture
Client: privat
Location: Leyton (GB)
Structural engineering: James Frith Limited
Building services engineering: Werninck Building Services



