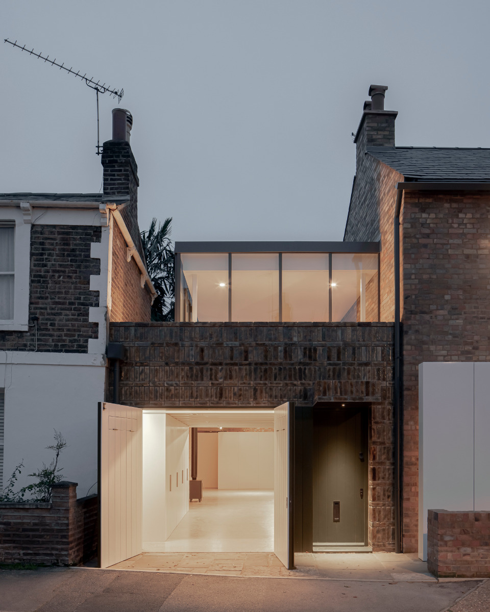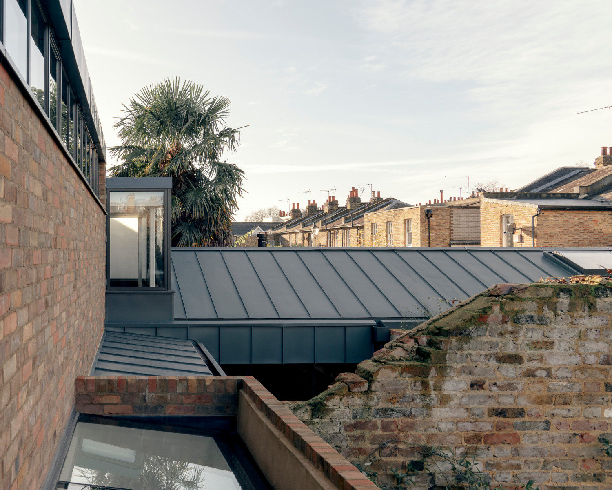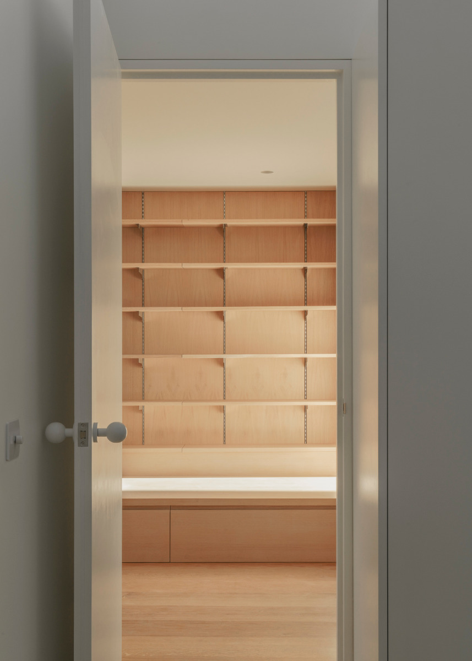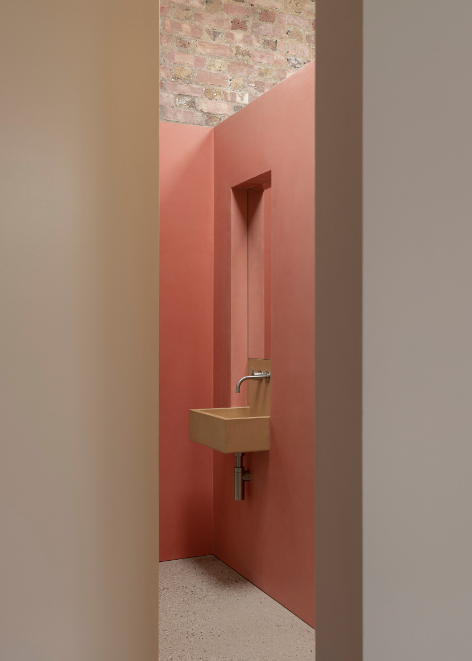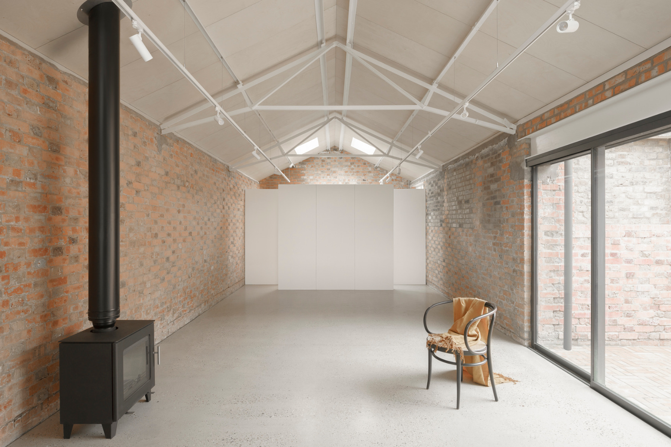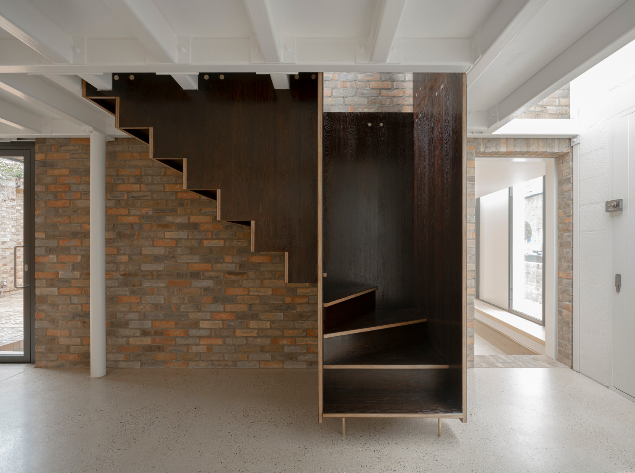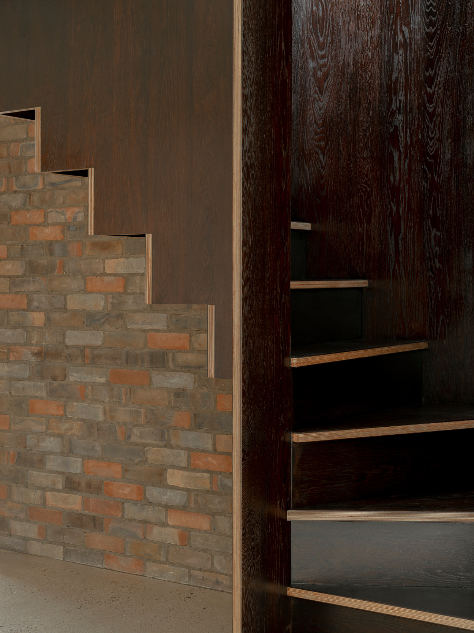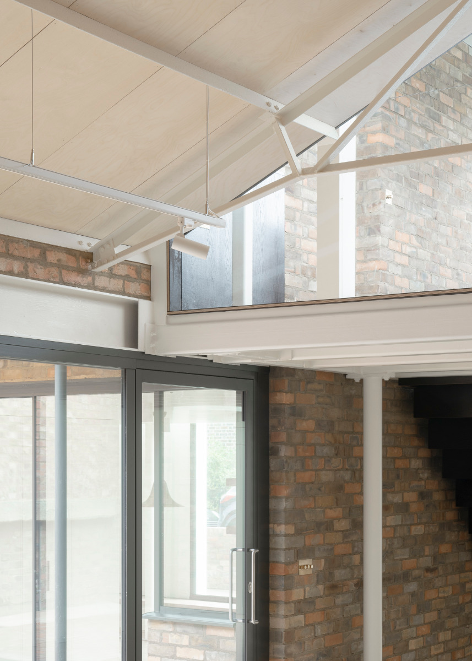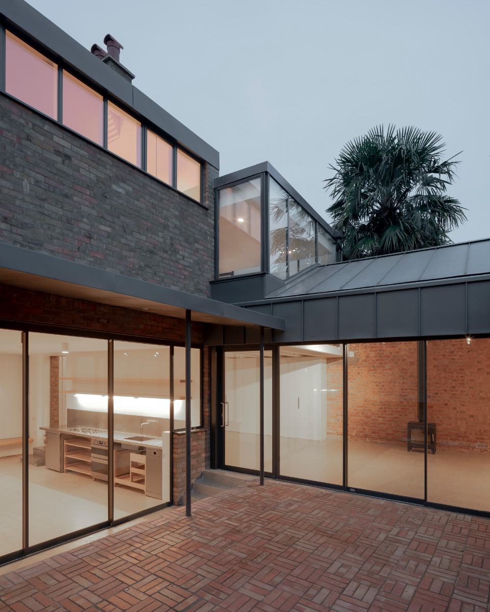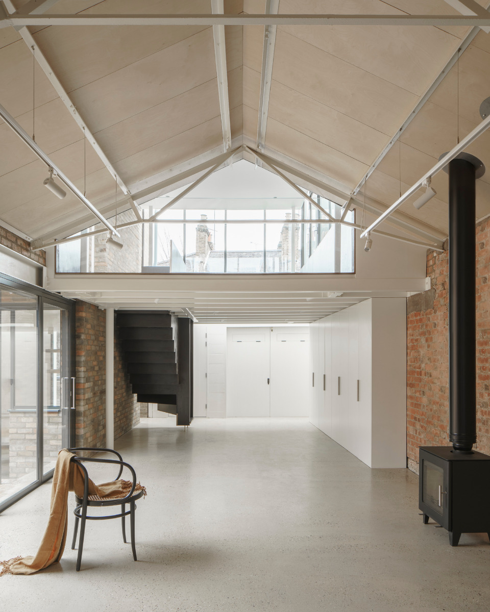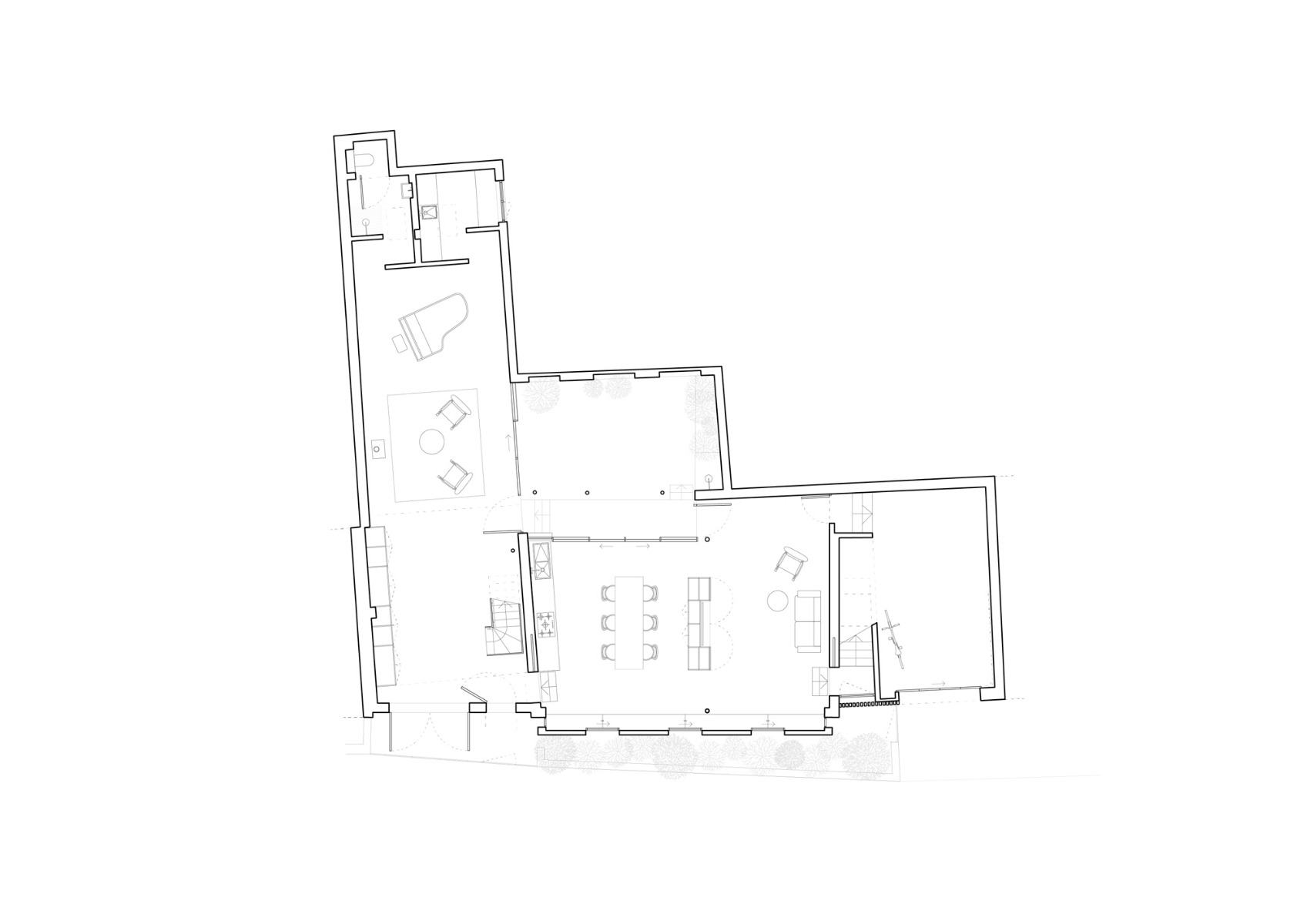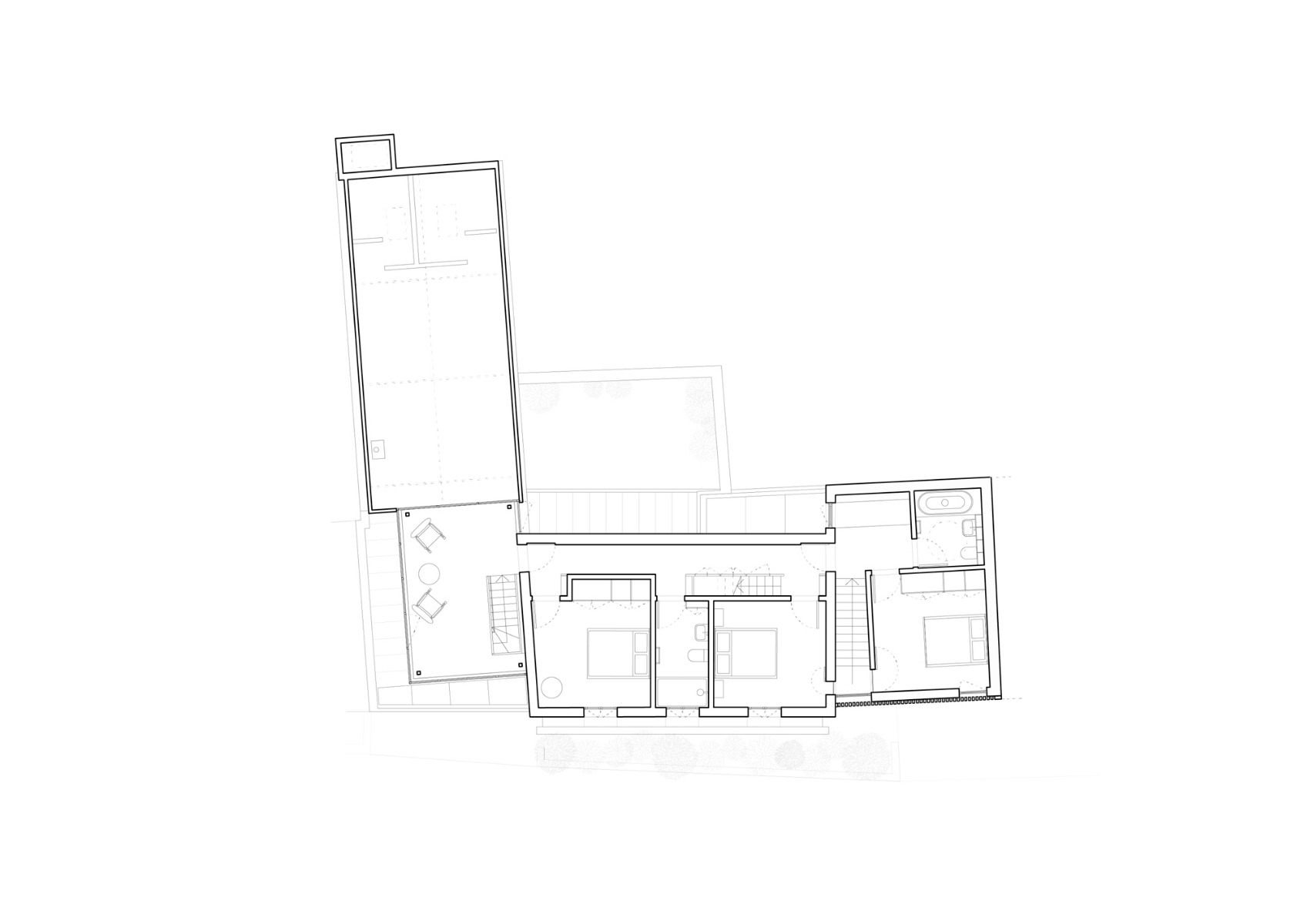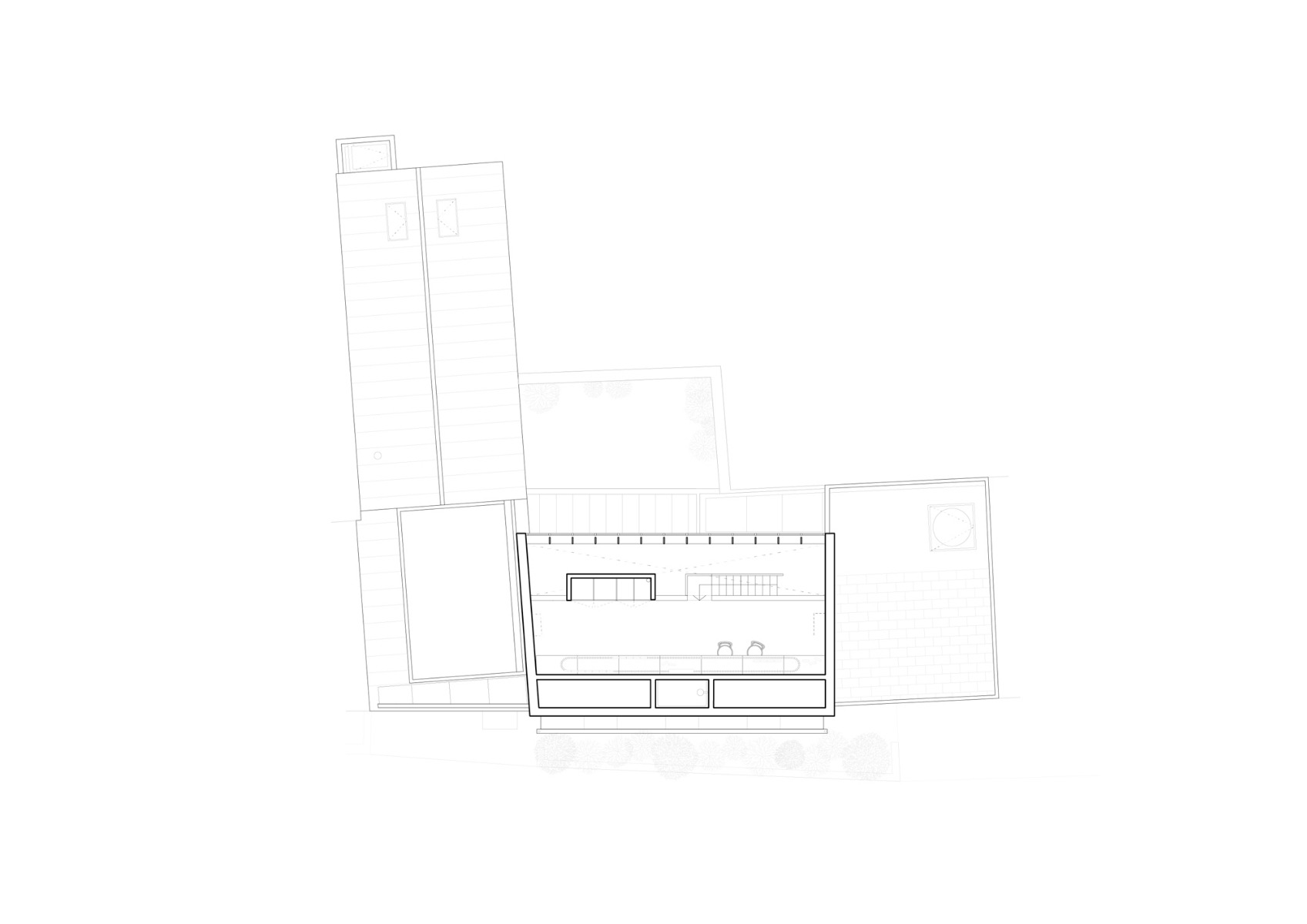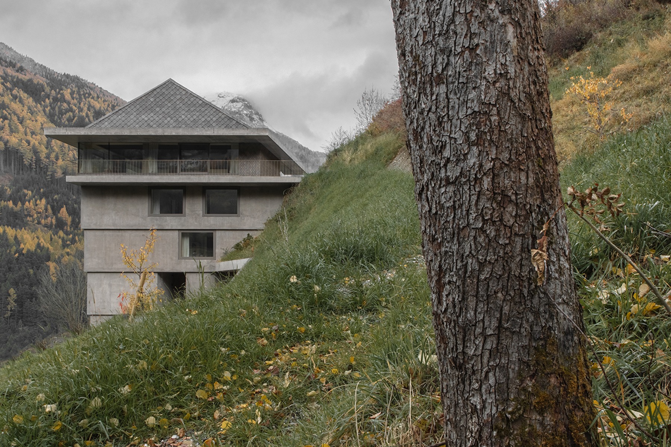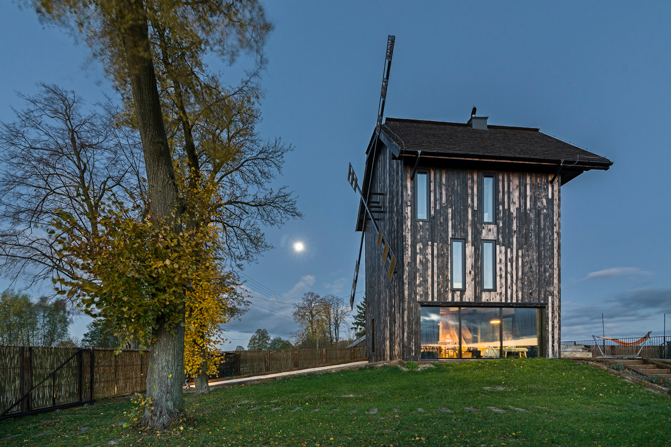Urban living and working
Renovated Residence by Jonathan Tuckey Design

© Nick Dearden
Lorem Ipsum: Zwischenüberschrift
With the Urban Barn in London, British studio Jonathan Tuckey Design has united an old carpentry workshop, a main house and three garages into a charming residence with an atelier. On a densely developed road in the British metropolis, this project fits in among the typical brick-walled Victorian cottages. Even now, this former industrial area bears the marks of bombing from the Second World War.


© Nick Dearden
Lorem Ipsum: Zwischenüberschrift
The architects have revitalized the volumes, connected them and combined living space and the creative workshop under a single roof. A new brick façade not only unifies the parts of the building, but also concordantly embeds the Urban Barn into the residential district, where it creates a sheltered retreat for its residents.
Lorem Ipsum: Zwischenüberschrift
The various connections make it possible to discern the individual tracts that comprise the house from looking at the masonry. In some places, the handmade bricks lie seamlessly side by side; in others the work appears perforated like lightweight curtains, in still other areas they have been laid vertically.


© Nick Dearden
Lorem Ipsum: Zwischenüberschrift
The three-storey house with a saddle roof represents the link between the two lateral structures. Each of these is accessed via a gate and is lower than the central part. While the ground floor features an open communal area with a kitchen as the heart of the house, the garage is located to the right. Above the garage, there is a guest room with ensuite bath. The left-hand volume extends quite far back. It encompasses a large studio. Two bedrooms and a bathroom on the first upper level and a loft-like work space in the attic round out the spatial program of the Urban Barn.


© Nick Dearden


© Nick Dearden
Lorem Ipsum: Zwischenüberschrift
In all three parts of the building, the spaces have been designed with a great love of detail: brick, stone, wood and white built-ins create a sleek yet powerful overall composition that functions as an unobtrusive backdrop for works of art and other objects. As set-in elements, the stairways become sculptures in their own right and provide integrated storage space. Skylights and deliberately placed window openings cleverly direct the daylight into the house and add the perfect finishing touch to the renovated house.
Architecture: Jonathan Tuckey Design
Client: Private
Location: London (GB)

