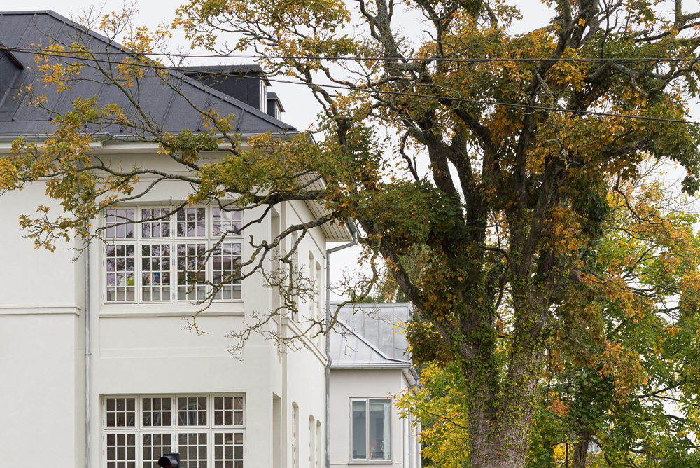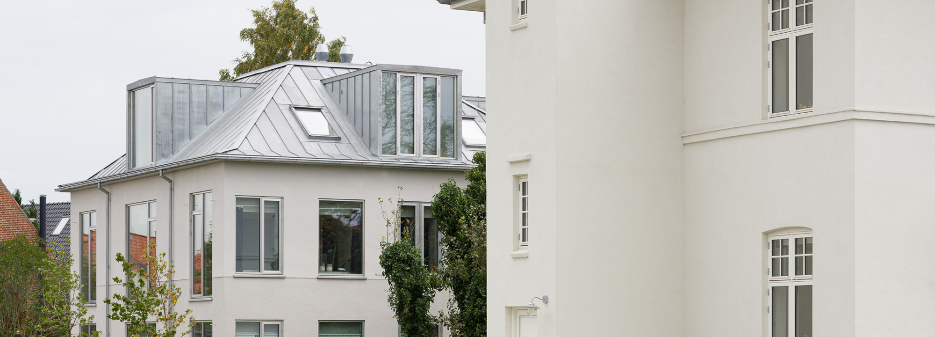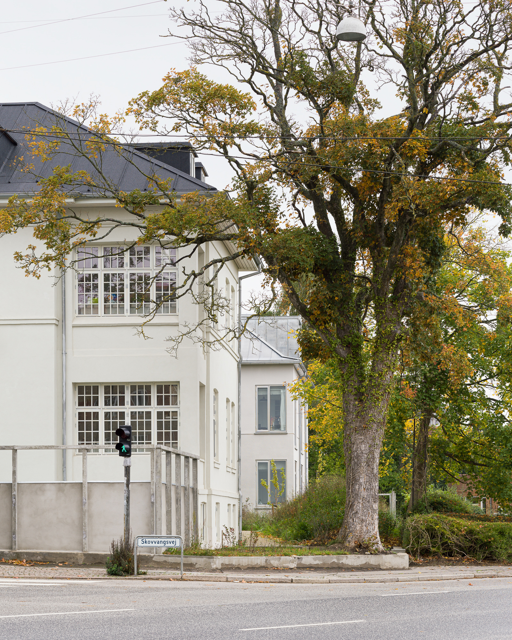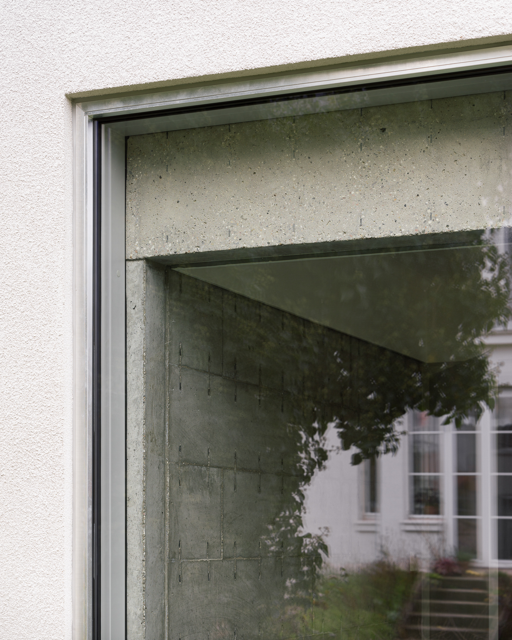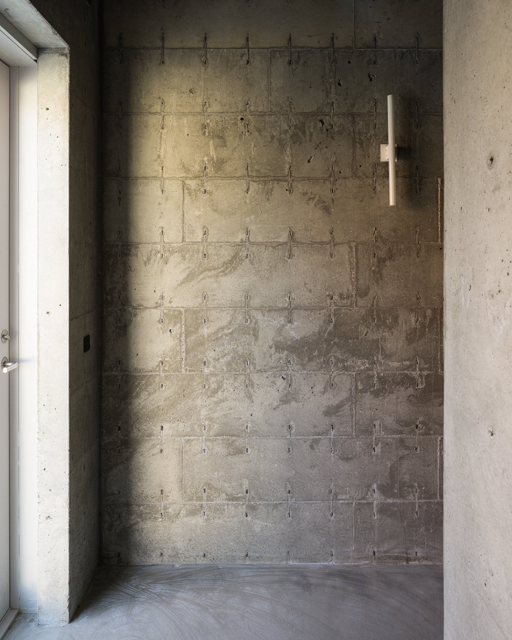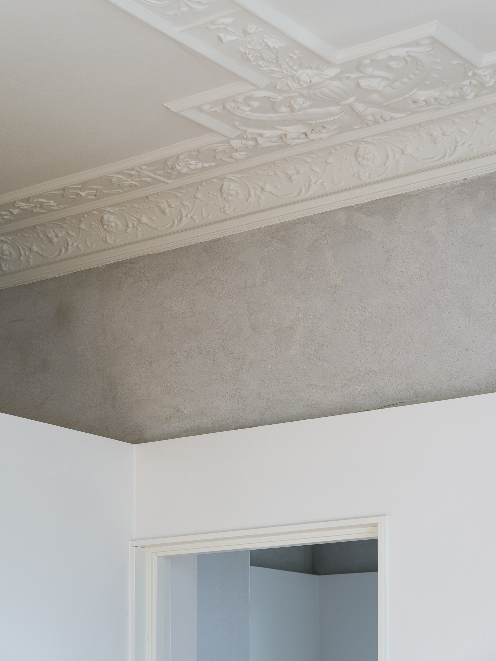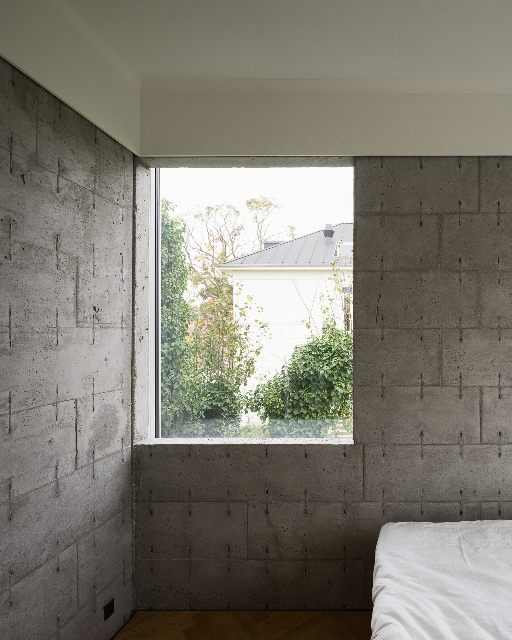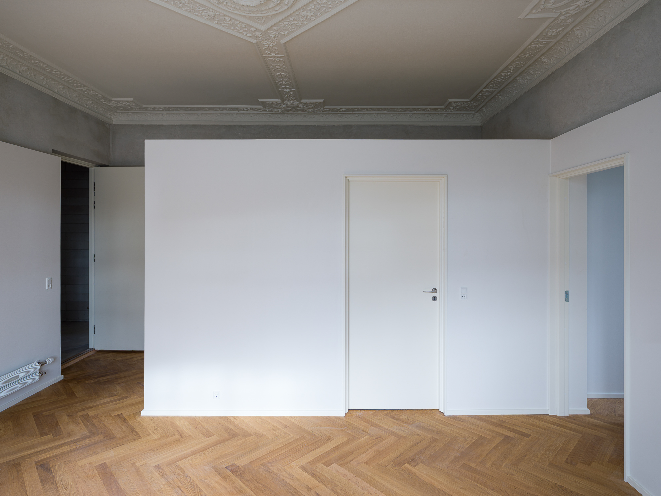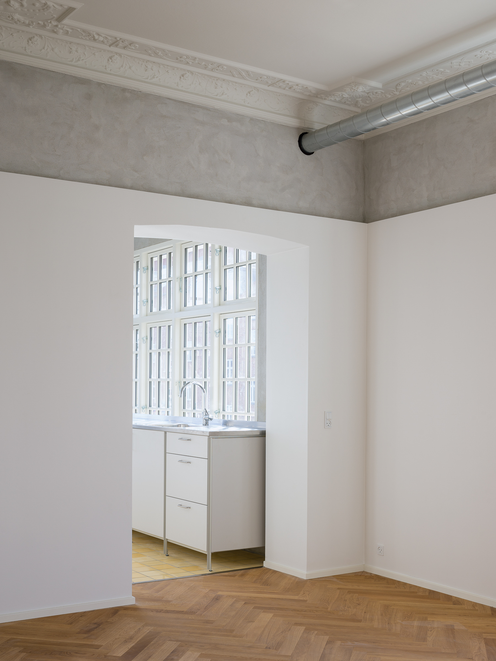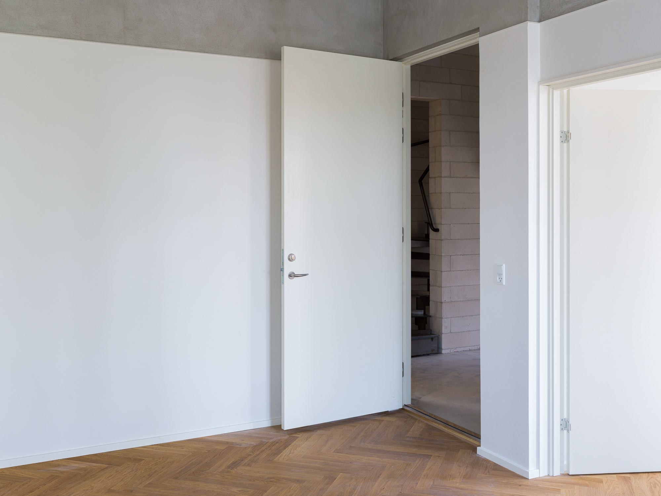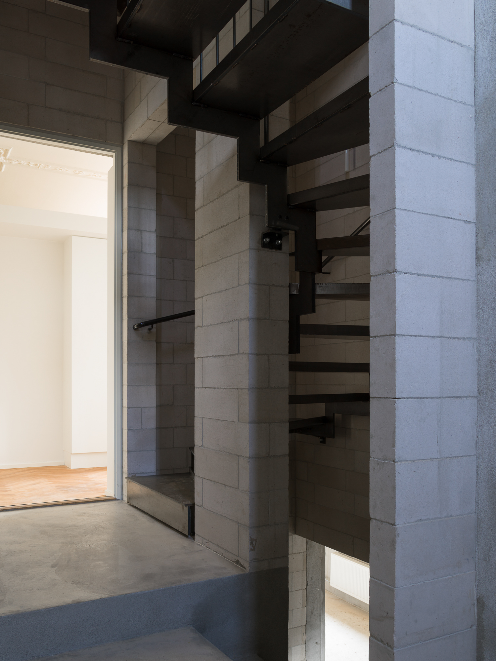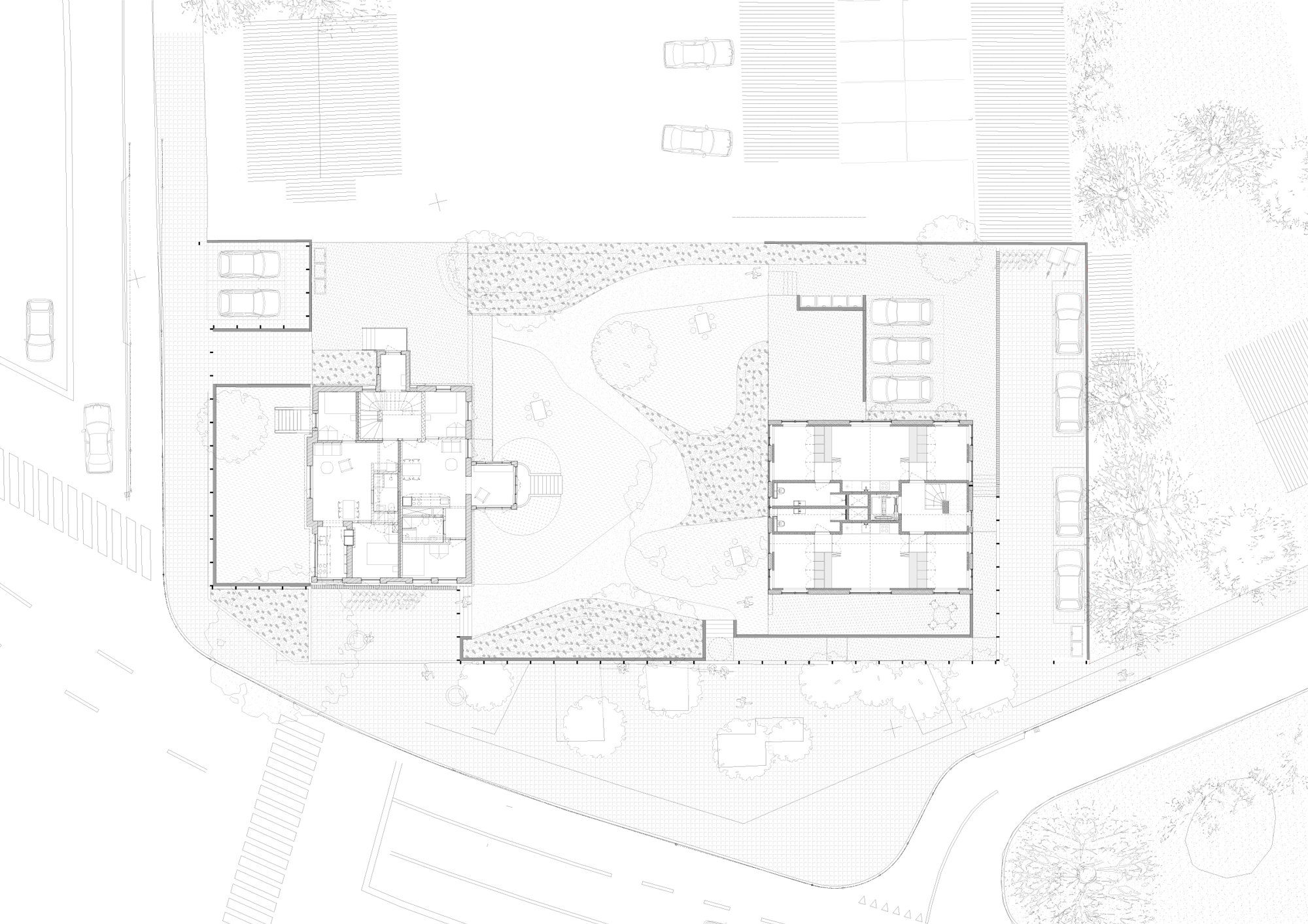Unsentimentale Collage: Villa Landluft in Aarhus

Foto: Hampus Berndtson
Villa Landluft, a stately mansion built in 1897 with elements of the Italian Renaissance, is a mix of suburban residence and urban block. Its name goes back to a day and age when the building was still a fair distance from the centre of Aarhus, but since then the city has encroached on the villa. A dilapidated foreign body in a contemporary context, it seems to have fallen out of time.
The old mansion has now been revived by means of fundamental transformation and by supplementing it with a twin. Times and typologies are merged into an unsentimental collage, forming an architectonic interplay between the two houses and a new relationship to the city. A garden oriented to Italian Renaissance ones lies between old and new, while a trellis surrounds the plot, blurring the boundary between private property and the city.
As the mansion showed traces of numerous additions that impaired its original character, these were all removed, enabling the original composition to re-appear, complete with a white render façade with elegant friezes, distinct reliefs and a sharp cornice line. Without any repetition of existing elements, its interior refers to its stately past but now also visibly features contemporary building techniques. Thus the herringbone parquetry was retained, whereas walls have been roughly plastered and provided plasterboard paneling. In the stairwell, aerated concrete blocks reinterpret the classical masonry but the stairs themselves consist of laser-cut steel plates that reflect the contemporary possibilities of the craft. Wet rooms and partitions do not reach the ceilings all the way, leaving the original dimensions of the rooms still visible. And galvanized ventilation pipes have been pragmatically positioned next to old stucco.
In its proportions the new building is a contemporary interpretation of the old one, as also seen in the symmetry of the roof dormers, the rhythm of the windows, the striking cornice and the subtle frieze. Inside, its supporting structure in site-placed concrete has been left exposed, displaying the imprint of the shuttering as a sensuous element. The rough concrete surfaces also reveal the tectonics and construction of the building.
Two three-room apartments are contained on each of the floors, with the old mansion’s stucco subtly reinterpreted in all rooms in the form of a fascia system that integrates wall decoration and a thin curtain rail. The windows are flush-set on the outside and on the inside make the impression of having been cut out of the concrete.
The reactivation of the historical villa is a success thanks to integration and addition of contemporary building components and techniques, bringing about an unsentimental dialogue between old and new about our built heritage.
