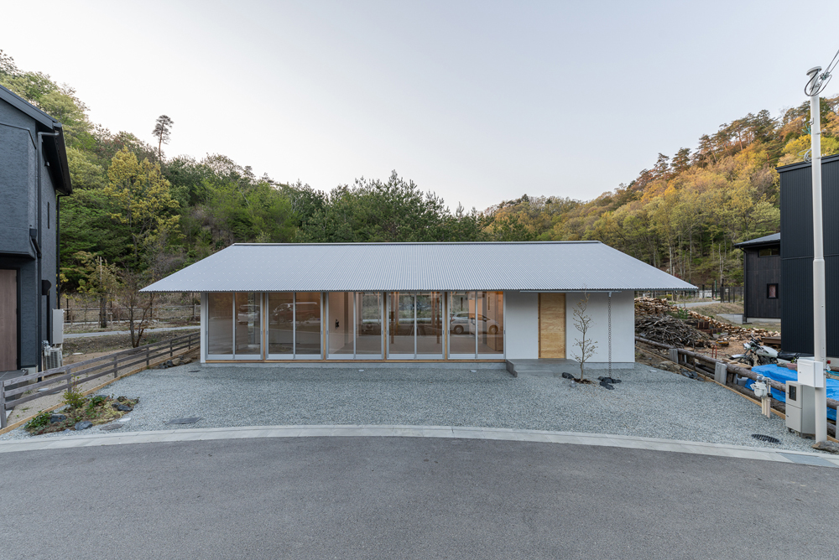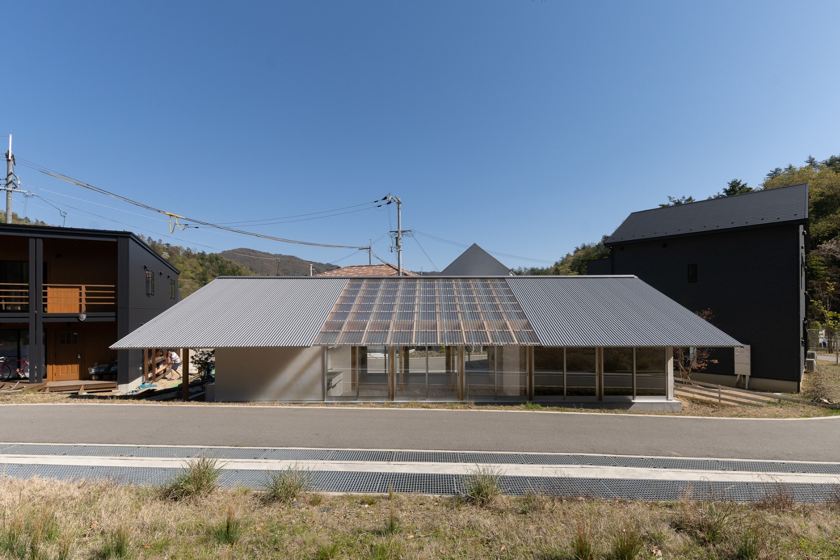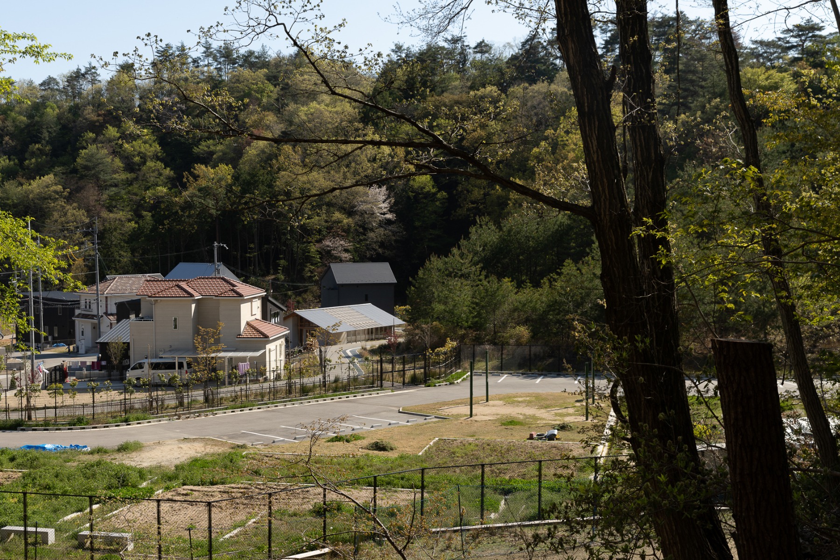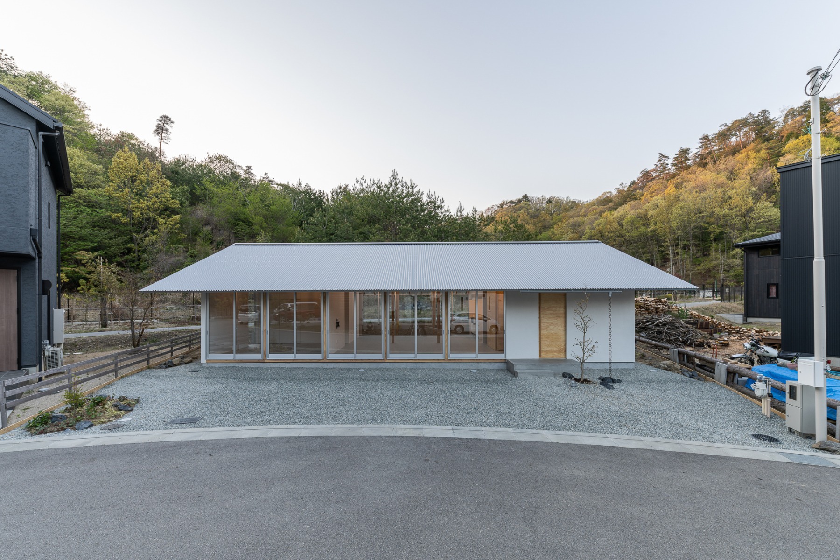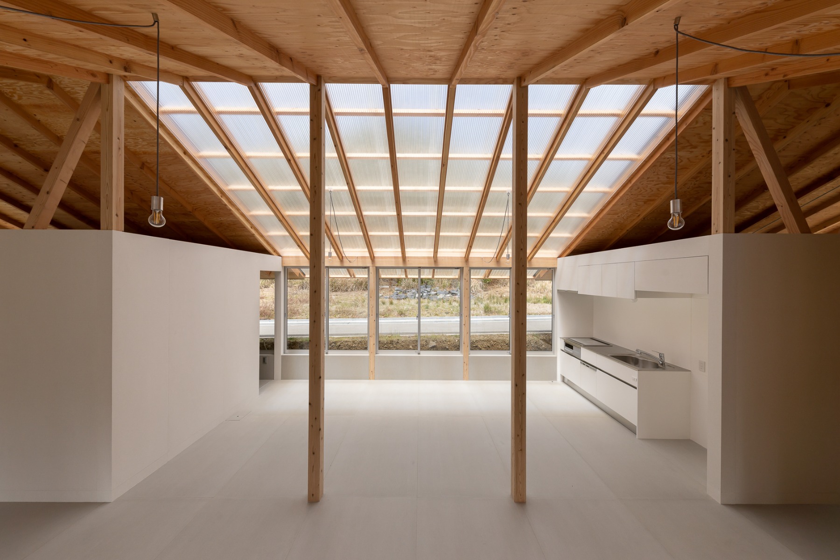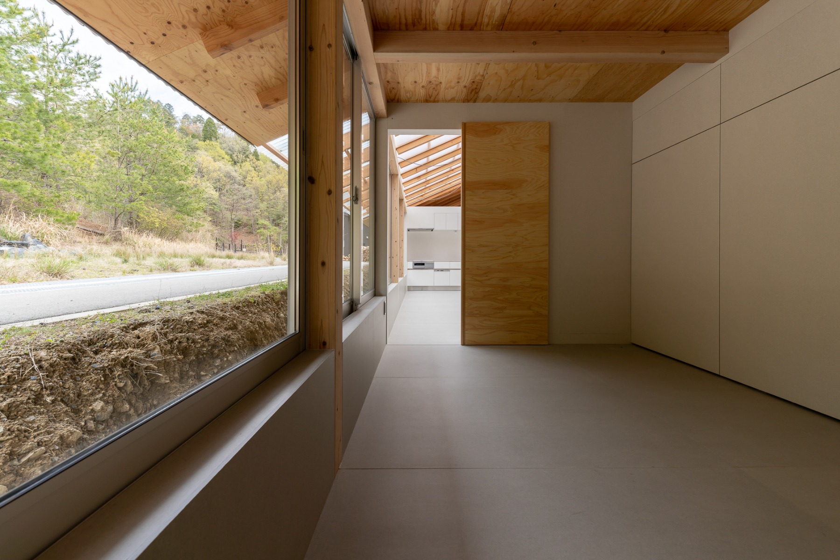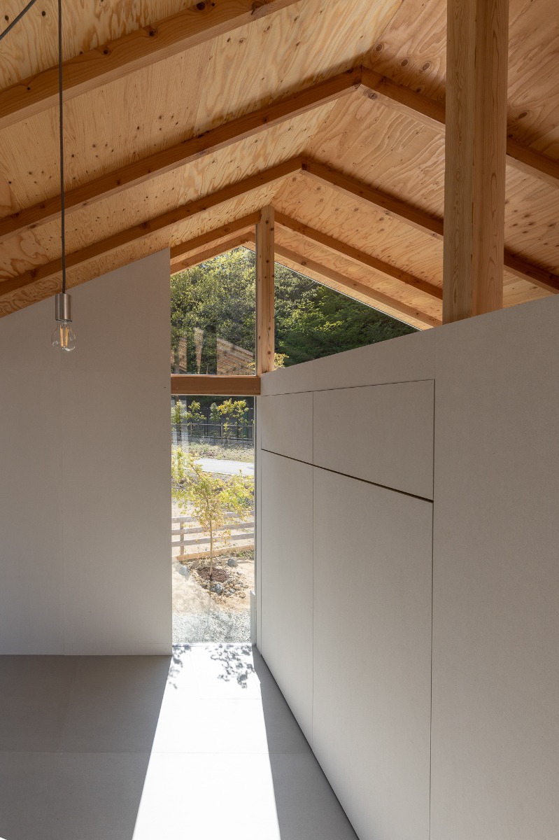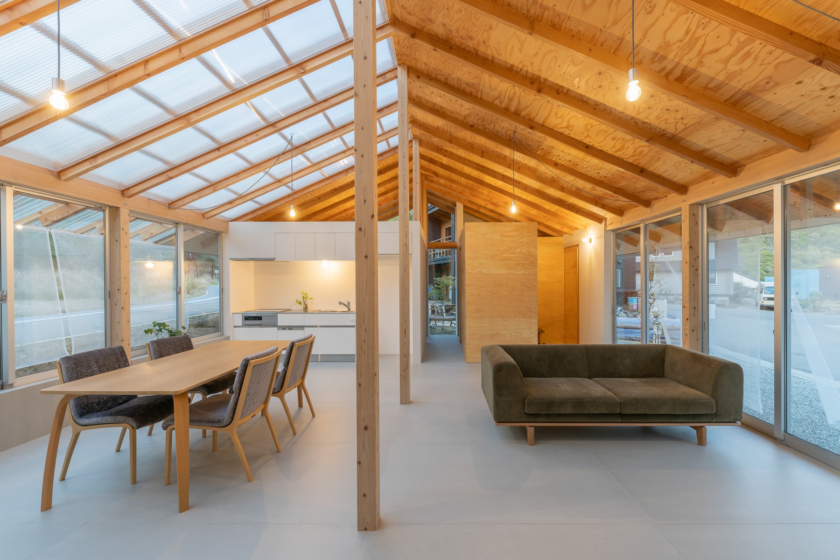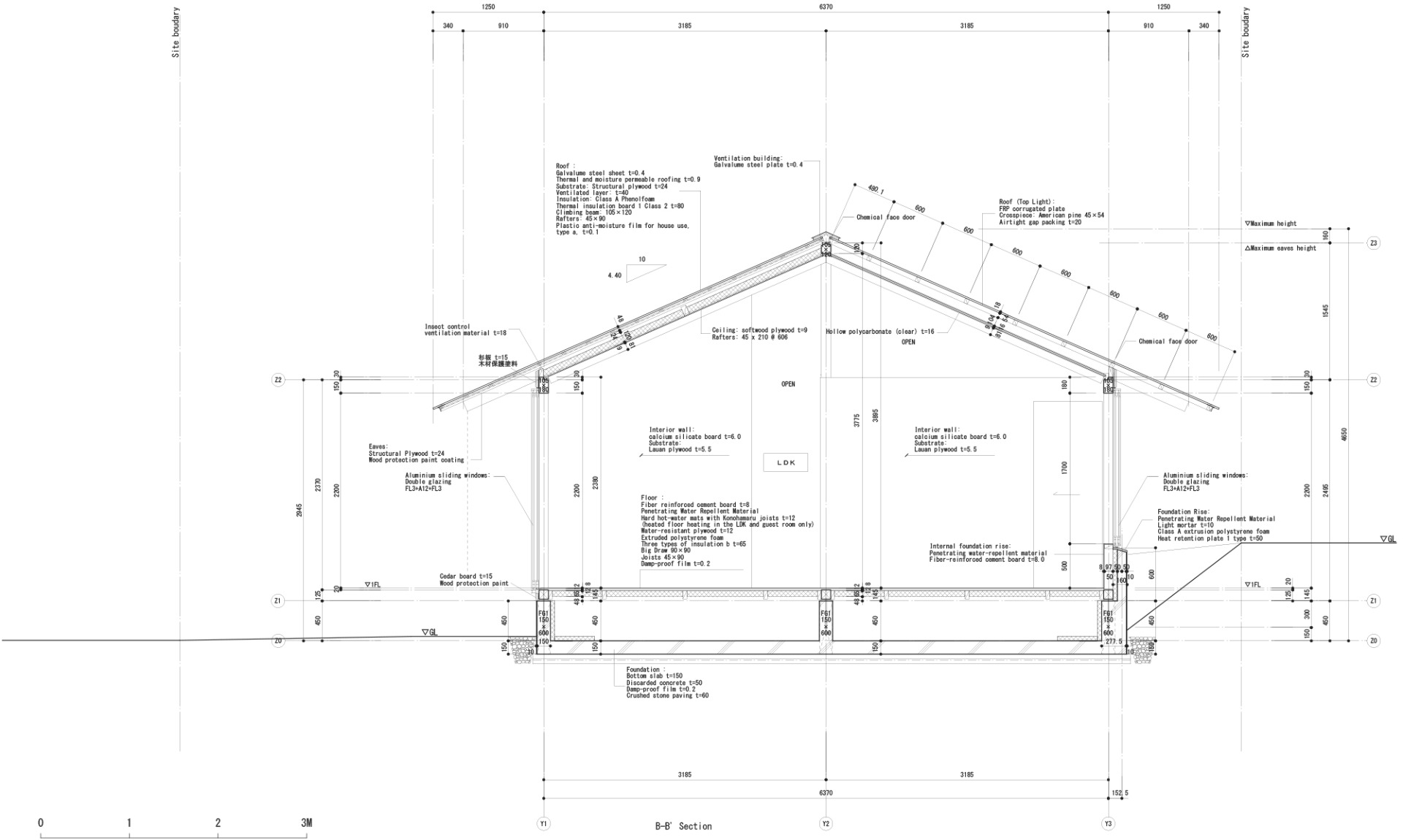An inexpensive classic
Home Near Osaka by Yasuyuki Kitamura

© Masashige Akeda
In his oft-quoted essay In Praise of Shadows, Japanese author Jun’ichirō Tanizaki pays eloquent tribute to the building techniques of traditional Japanese houses: their unadorned interiors, their broadly jutting saddle roofs with verandas below, and the intricate tiering of diaphanous facade layers that create gradations of shade inside.


© Masashige Akeda
Many of these characteristics can be found in the house planned by Yasuyuki Kitamura for a client couple in the hilly country north of Osaka − with one particular exception: rather than a paean to shadows, this house is more an ode to light. It stands on the edge of a residential area accessed from the south by a service road. An extensive forested area begins to the north, just beyond a second, narrower side road.
Between its significantly larger neighbours, right from first glance the house demonstrates that a limited building budget dictated many design decisions in this project. The wooden skeleton consists of supports with unit cross-sections of 105 x 105 mm arranged longitudinally as a grid measuring 1.82 m.


© Masashige Akeda
In order to minimize the beam spans, the ridge purlin rests on a row of supports with this axial dimension. The ancillary spaces have been placed in the floor plan as low cubes with timber-frame construction; they do not extend to the roof. The floor − also a wood-joist construction, resting on a concrete base − has been laid with fibre-cement plates.


© Masashige Akeda


© Masashige Akeda
Soft plywood panels form the underside of the roof. Outside, the roof is covered with corrugated sheeting − minus the classic gutters, so the eaves appear slender and delicate. Sliding glass doors with aluminum frames open the house towards the road. On the north side of the home, where the terrain rises slightly, a band of windows sits above a knee-high concrete base.


© Masashige Akeda
Filmy gauze curtains on the outside of the windows serve as an additional privacy screen. However, light floods the house nonetheless thanks to the large skylight that takes up nearly half of the north side of the roof. The inner layer of this double-shell construction consists of pellucid, multi-skin polycarbonate panels; the exterior comprises corrugated sheets of fibreglass-reinforced plastic.
Virtual Tour Home near Osaka.
Client: Shuhei Kimura
Architecture: Yasuyuki Kitamura
Location: 2-chōme-7 Shinmachikita, Minoo, Osaka 563-0256 (JP)
Structural engineering: 1050 Architects


