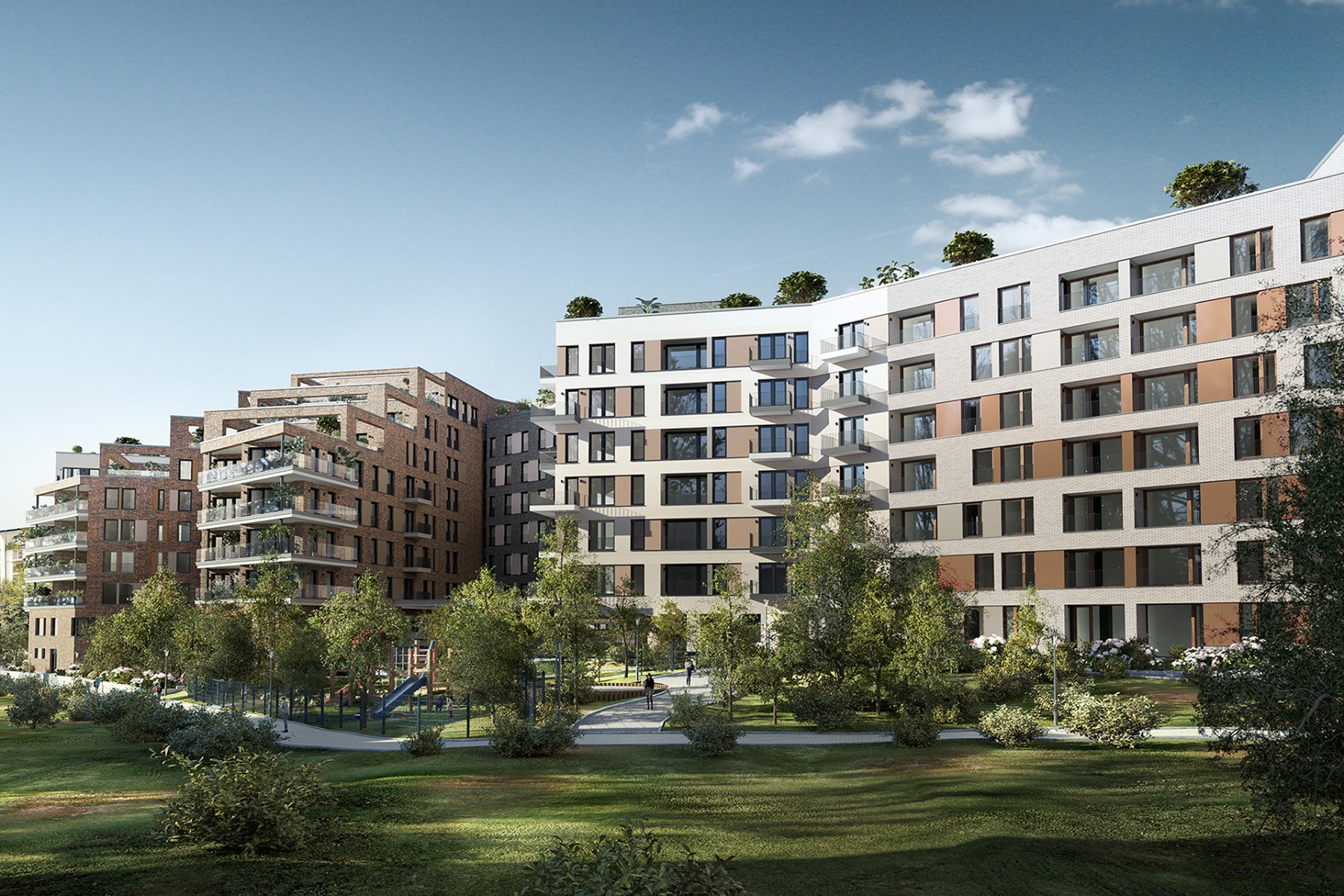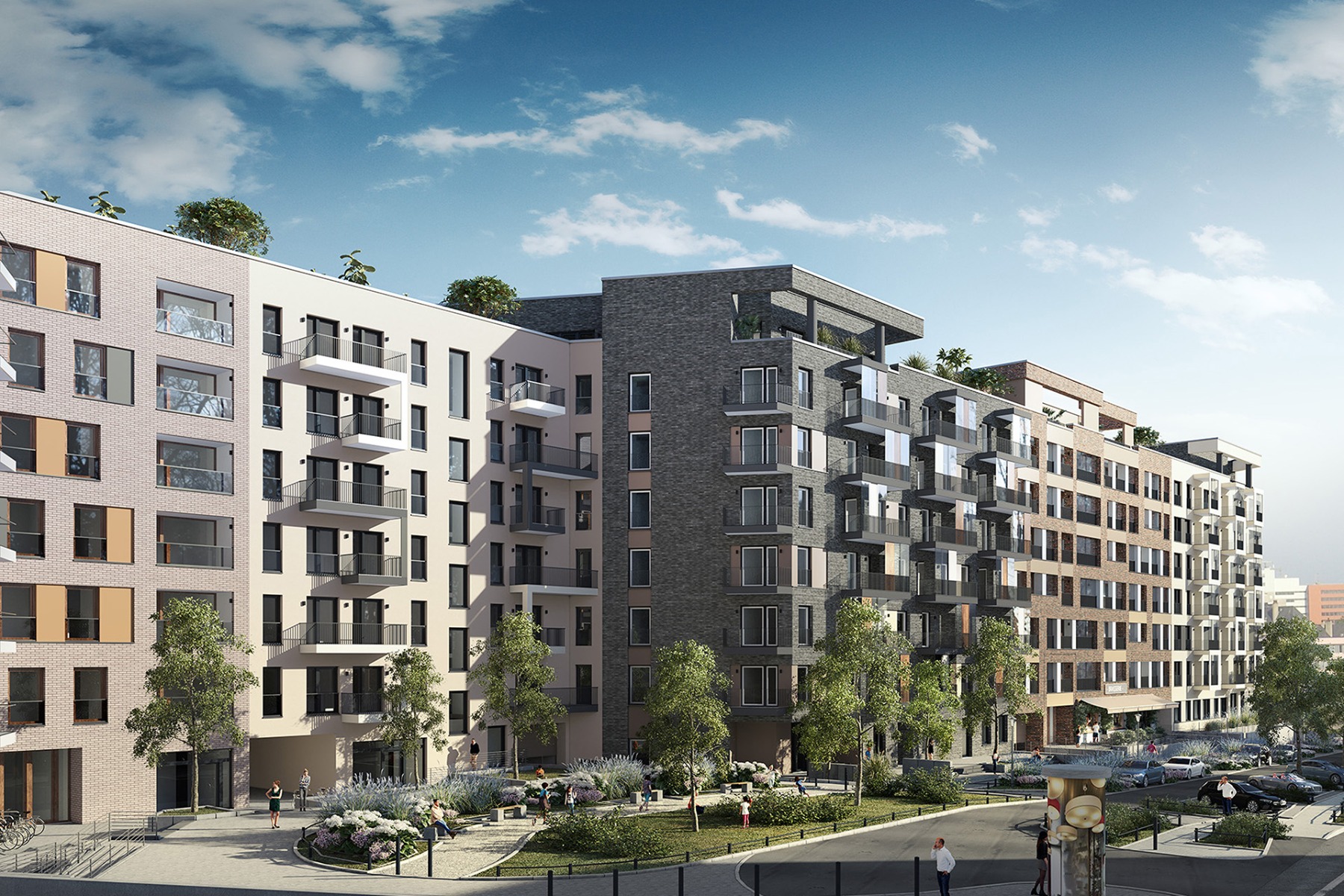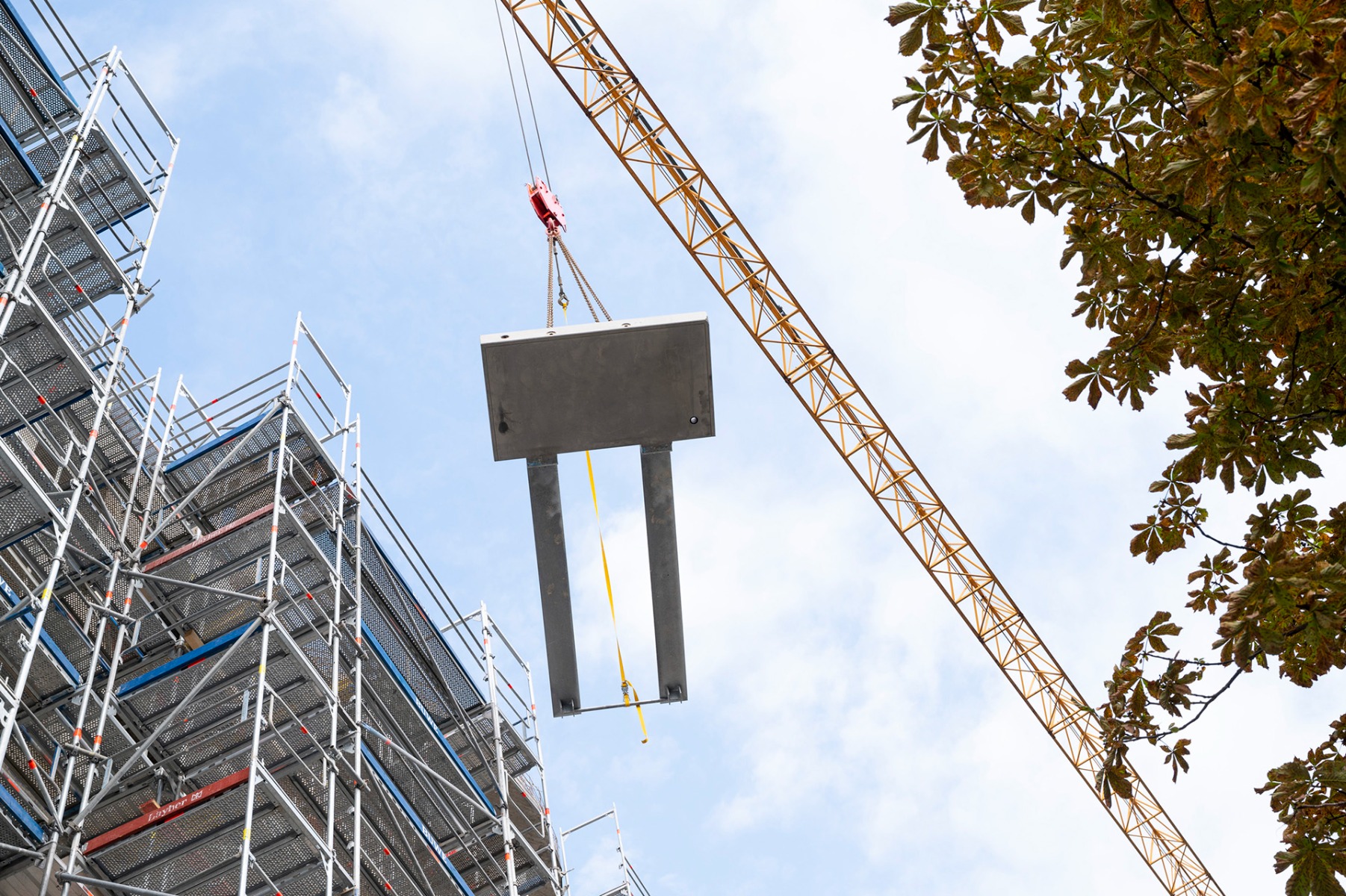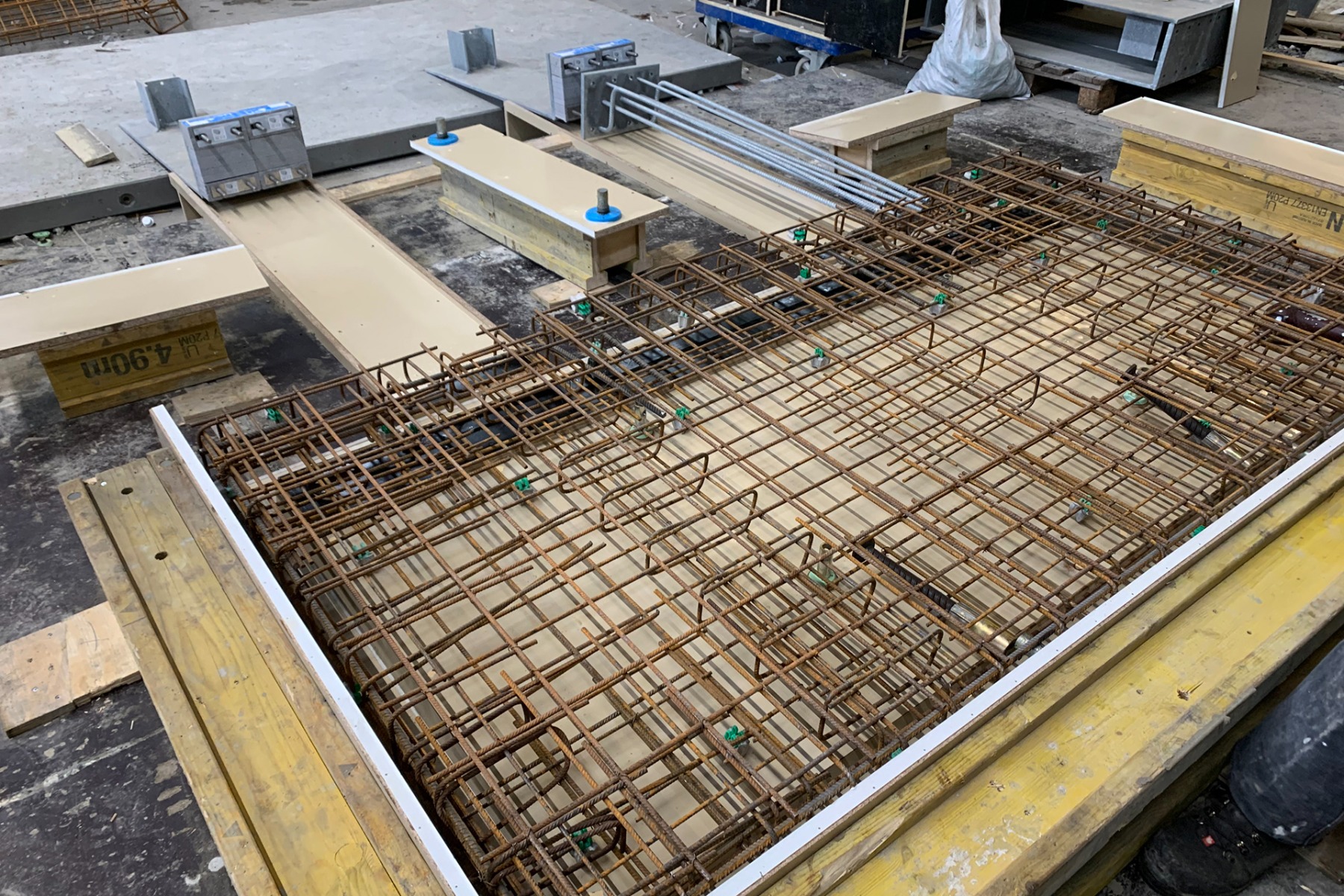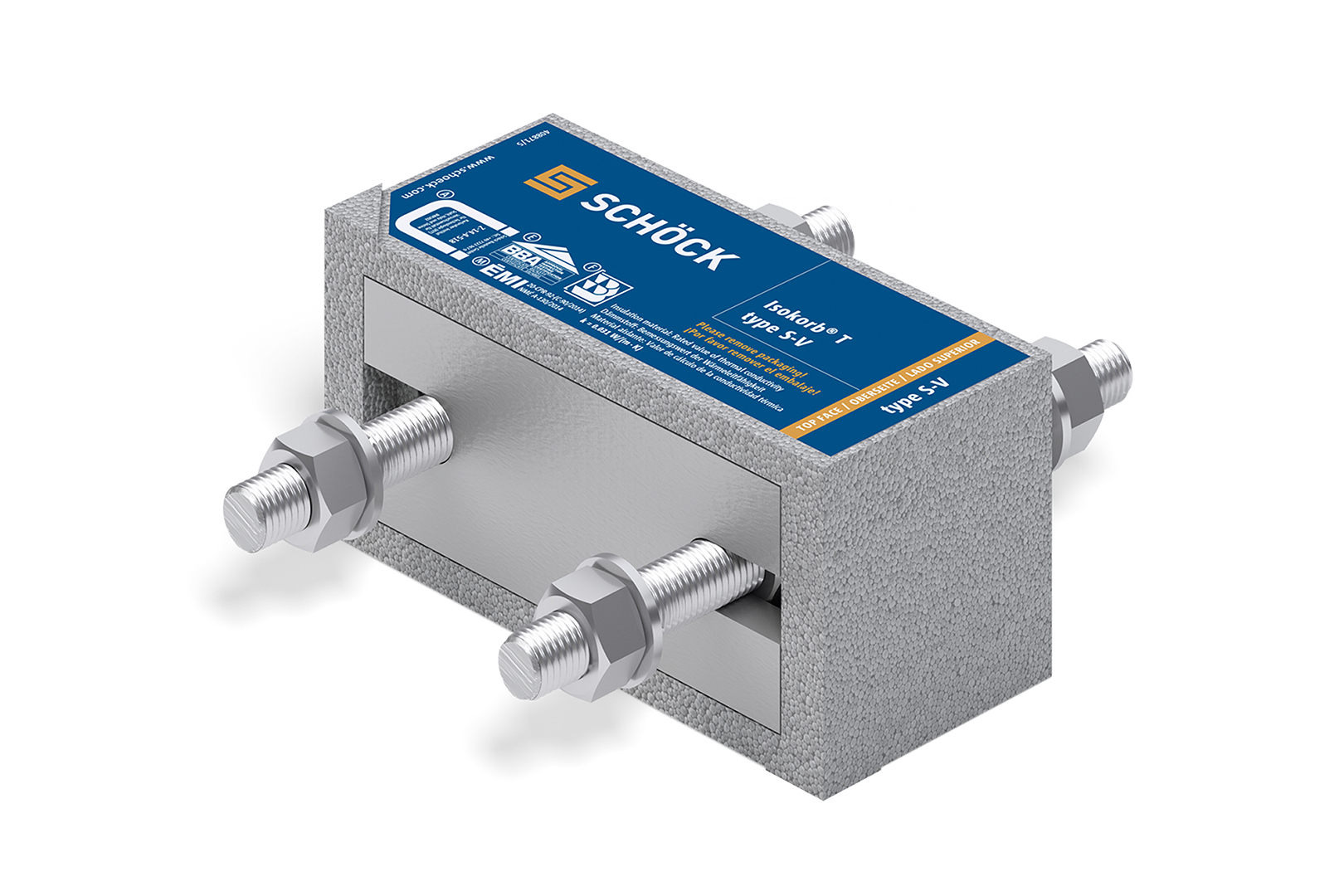Retrofit balconies
The View 180 Residential Project in Frankfurt

From Sky to View
In Frankfurt, a 1990s-era office complex is being transformed into living space. The retrofitting of balconies, which are indispensable in residential buildings, represented a significant challenge. The Sky office complex, a seven-storey building erected in 1991 in Frankfurt’s Sachsenhausen district, has the potential to become high-quality flats. The building offers 24 000 m² – enough to accommodate 222 rental units ranging in size from 40 to 240 m². Moreover, small commercial spaces and a kindergarten have been included in the plans. Everything will be complete in 2024.
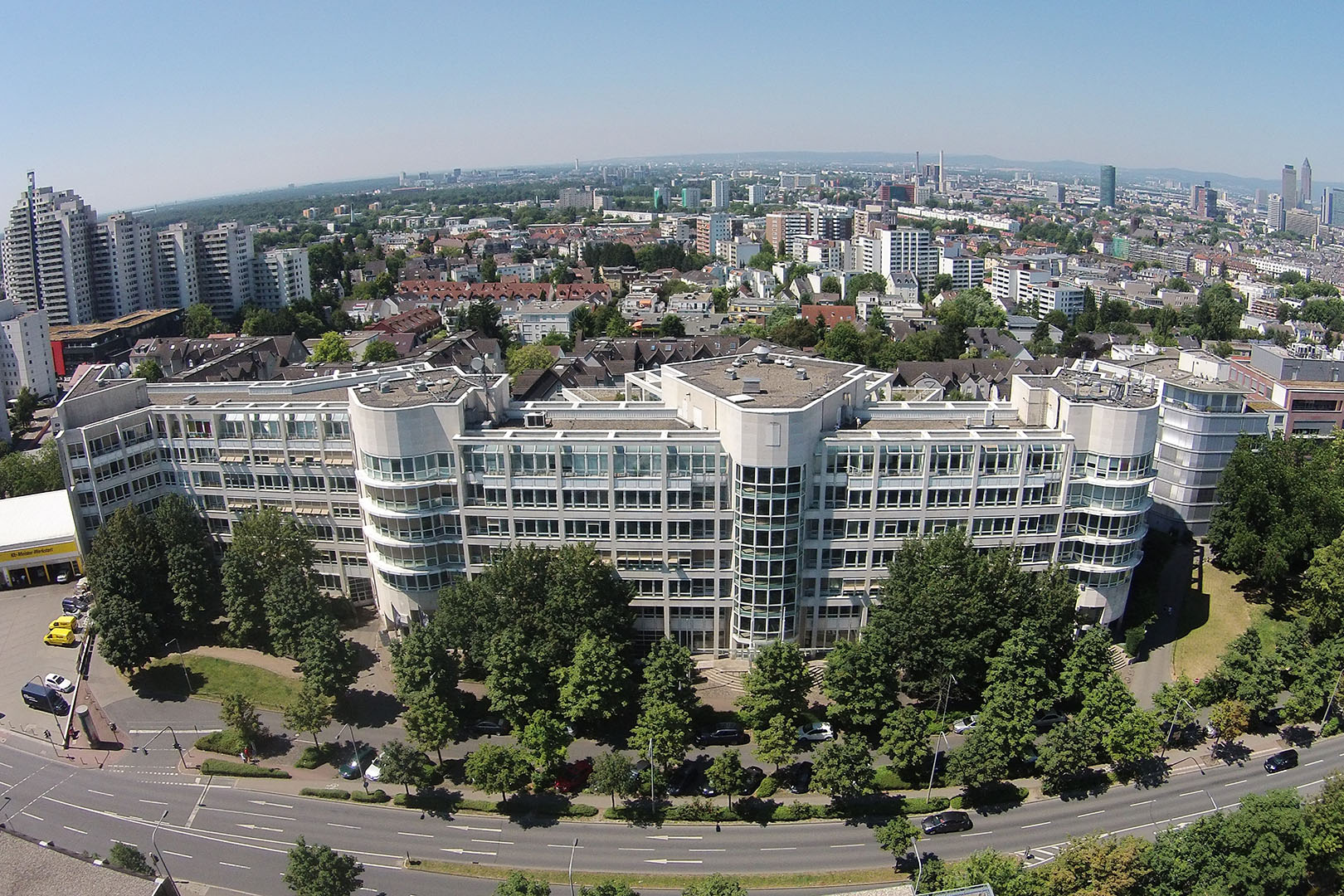

© Iber Immobilien
The existing building, which featured a mounted facade of natural stone, was insufficient in terms of both energy efficiency and design; it was not up to today’s standards. Therefore, the client and architects had the entire façade disassembled and the insulation removed. Upon completion, the refurbished ensemble will give the impression of being several apartment houses side by side. To this end, the architects chose a variety of facade designs and balcony situations on the side facing the street.
Improved housing quality
Over the course of the modernization, the central stairway was also removed to create additional living space. This required the addition of ceilings and supports. In other places, breakthroughs were made for the smaller, decentralized stairways that now access the apartments. To create a homier feel, the ceilings have been extensively suspended from the 3.75-m-high slabs. The space in between is used for technical installations. To counteract the noise from the busy road, the apartments will be fitted with soundproofing windows. Retrofitted balconies will offer residents a view of the Frankfurt skyline. All the balconies protrude 1.50 m from the building and vary only in length from 3 to 9 m depending on the size of the corresponding apartments. Along with recessed loggias, the mounted balconies feature lateral panes of glass that will offer more soundproofing.
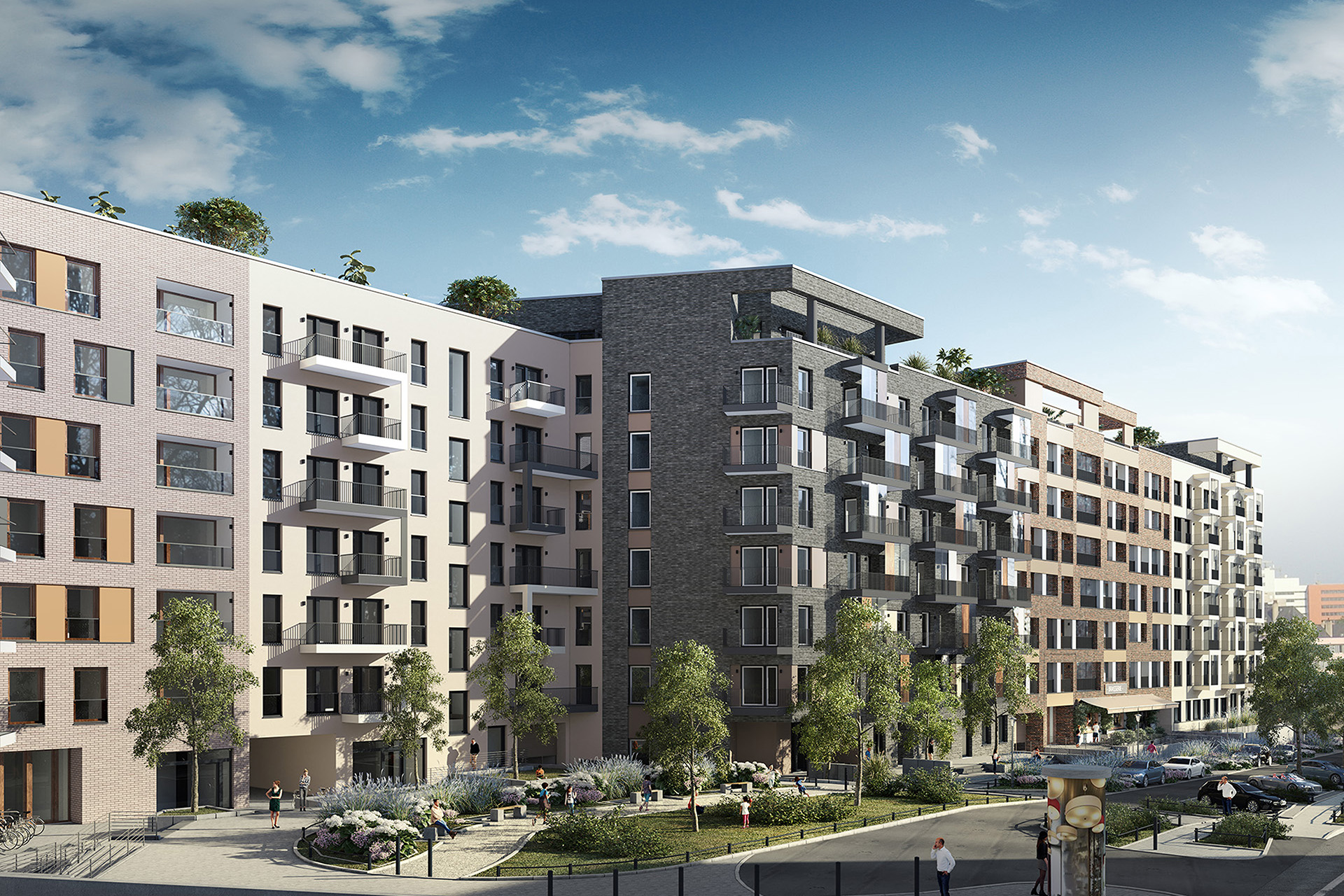

Visuals © Raybounce
Thermal separation for the balconies
The existing building was conceived as a skeleton construction with load-bearing window parapets. Some of these parapets have been removed to enable the mounting of the balconies, which negated their load-bearing function. Furthermore, parts of the ceiling had to be broken off while maintaining the reinforcing steel within them. By using newly added reinforced concrete, the building company re-created the load-bearing construction between the existing ceiling and each balcony. Schöck Isokorb T Type S was used to fix the balconies to the existing structure. This product was actually conceived for the thermally separated attachment of cantilevered joists in steel constructions. This is why Weipert-Bau, the responsible manufacturer, had already built a steel installation component into the balcony slab at the precast concrete plant for the View project. This made it possible to use the Isokorb elements for the connection from steel to steel.
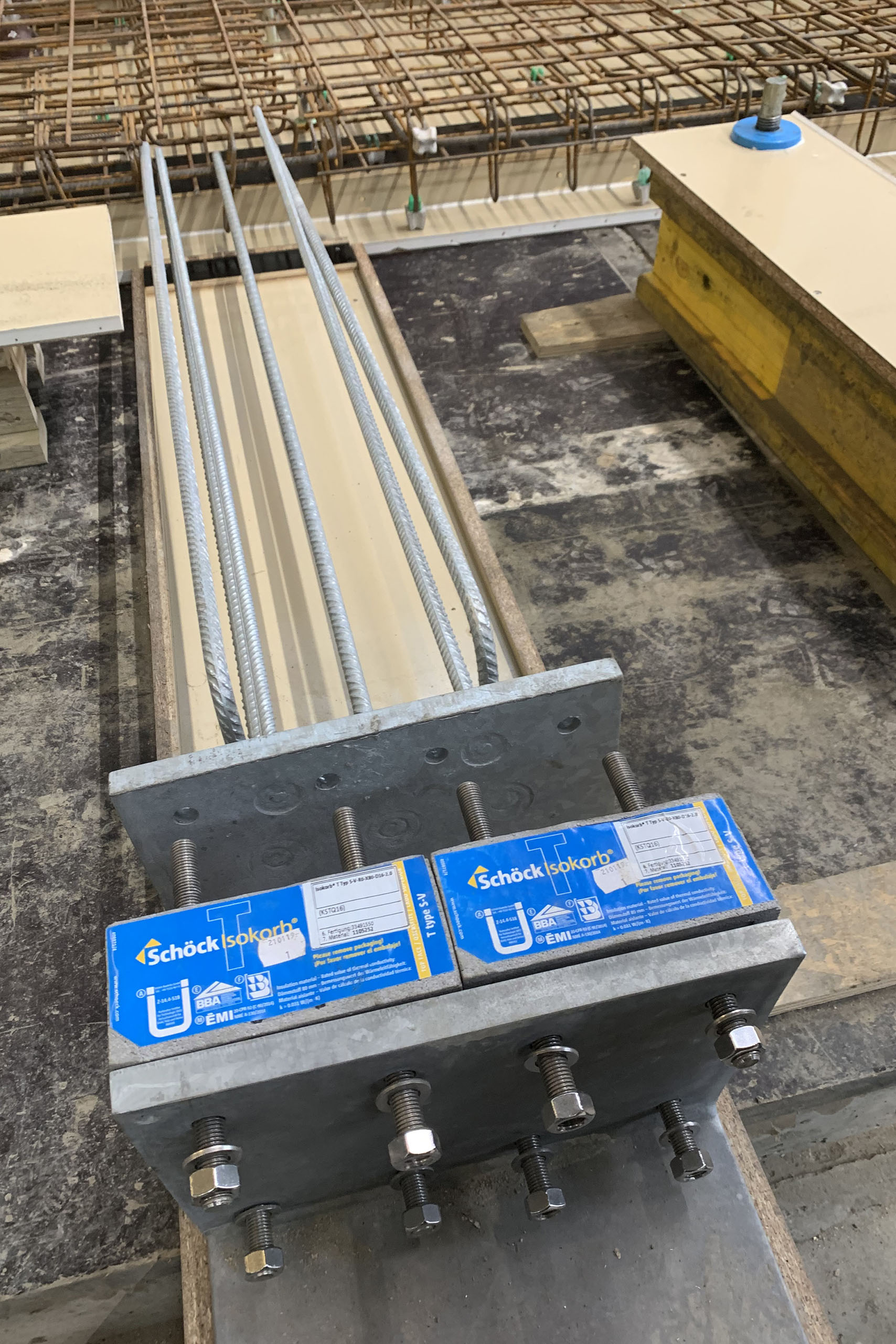

© Schöck Bauteile
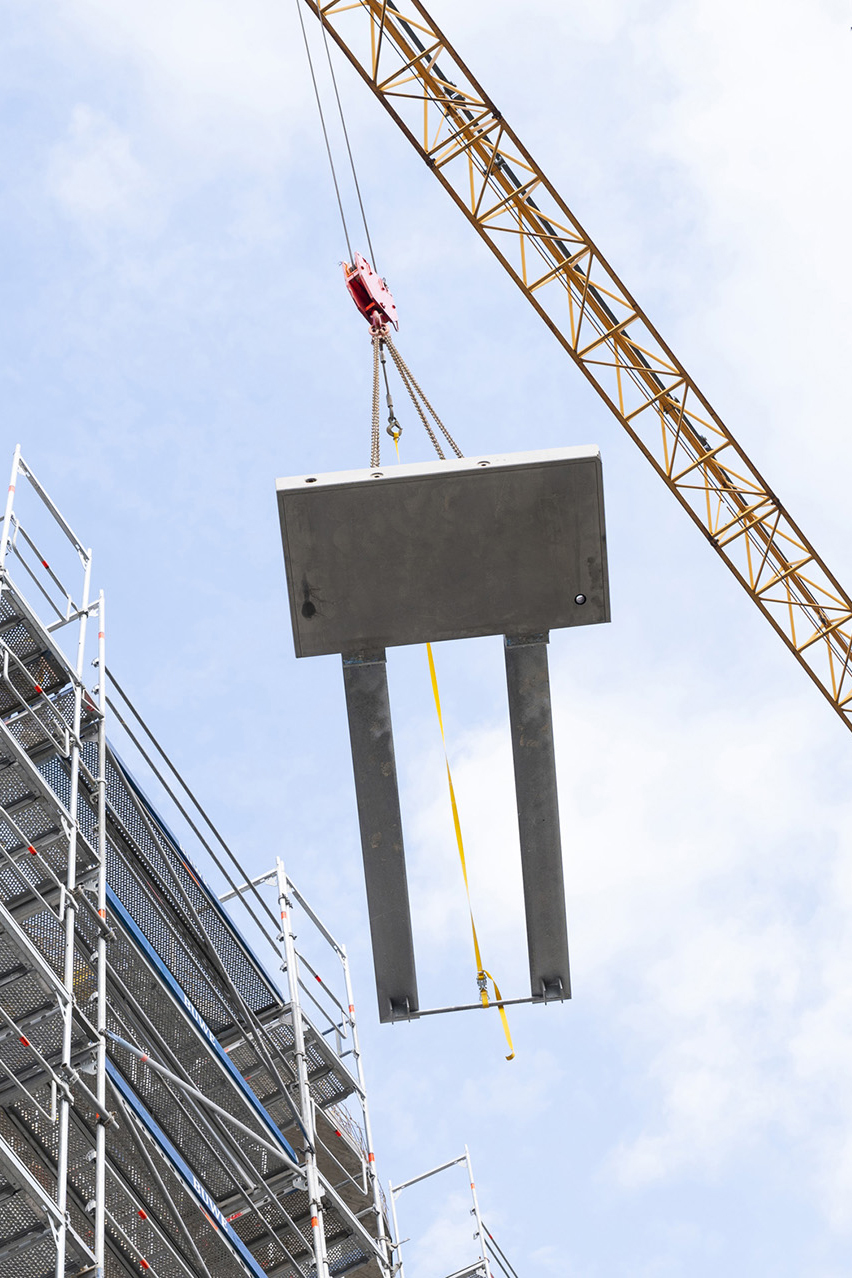

© Schöck Bauteile
At the precast concrete plant, each balcony was cast with two reinforced steel mounting parts, each of which has a support plate that ends with the precast piece at the head end towards the building. To this support plate, the processors mounted a further, thermally separated, support plate via the screw connection of the Isokorb component, which is connected to the tension strap. The steel arm features a shear nose. On site, the tension strap lies on the existing ceiling, while the shear nose is sunk into a tapped hole and filled with poured concrete. JS
Client: Iber Immobilien
Architectur:
LP 1–4: planquadrat Elfers Geskes Krämer
LP 5: Kirstein Rischmann
LP 6-9: Dobberstein Architekten
Location: Darmstädter Landstraße 180-186, Frankfurt (DE)
Manufacturer: Schöck Bauteile
Product: Schöck Isokorb T Typ S

