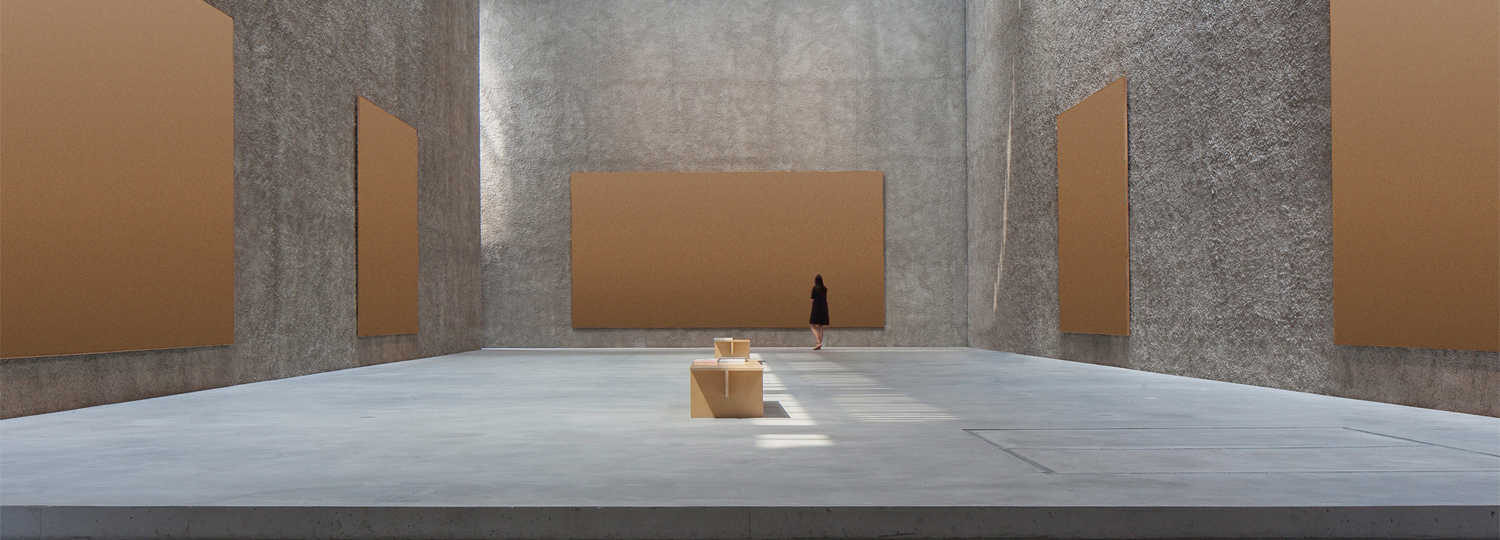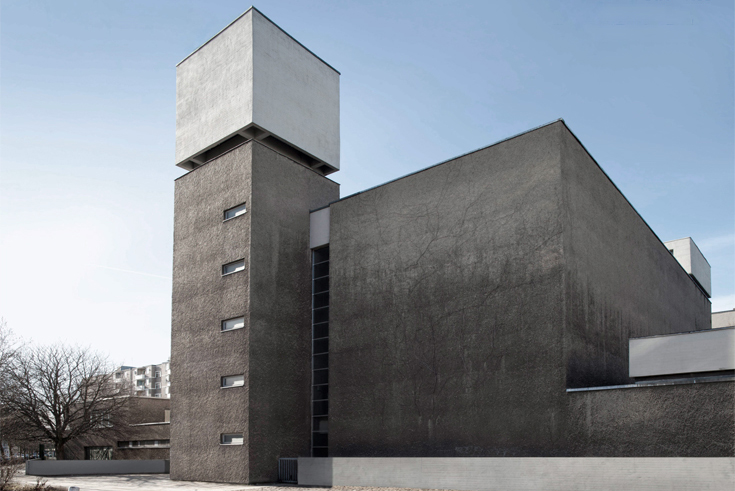2nd Place DETAIL Prize 2016: St. Agnes, Berlin, Germany – Brandlhuber+ Emde, Burlon, Berlin / Riegler Riewe Architekten, Berlin

Photo: Michael Reisch, Düsseldorf
Brandlhuber+ Emde, Burlon and Riegler Riewe Architekten write about their project:
The conversion of the parish hall to an art and culture centre required very sensitive handling of the Berlin ensemble. The only structural measure was to insert a concrete table with a wraparound joint to the existing building in the former church. This minimally invasive addition not only complies with the stringent regulations for the preservation of historic buildings, but also makes use of it “for a socially useful purpose” in accordance with the Venice Charter.
The horizontal level introduced by the static conrete “table” changes the typology of the building and enables its use as a gallery. It results in a well-proportioned space above that serves as an exhibition area, while the “service” functions such as storage areas and work rooms are below. The intervention also provides all necessary functions and media for the gallery. The social character of the parish hall as a public place is retained by the introduction of different functions: In addition to the Johann König gallery, there is currently a common exhibition room, an educational institution, a small art book publisher, a culture magazine and a café.
Further information
Employees:
Peter Behrbohm, Klara Bindl, Tobias Hönig, Cornelia Müller, Markus Rampl, Paul Reinhardt; Robert Hartfiel
Partners/Planners:
Andreas Schulz / Pichler Ingenieure (support structure)
Photographers:
Michael Reisch, Düsseldorf
Employees:
Peter Behrbohm, Klara Bindl, Tobias Hönig, Cornelia Müller, Markus Rampl, Paul Reinhardt; Robert Hartfiel
Partners/Planners:
Andreas Schulz / Pichler Ingenieure (support structure)
Photographers:
Michael Reisch, Düsseldorf

