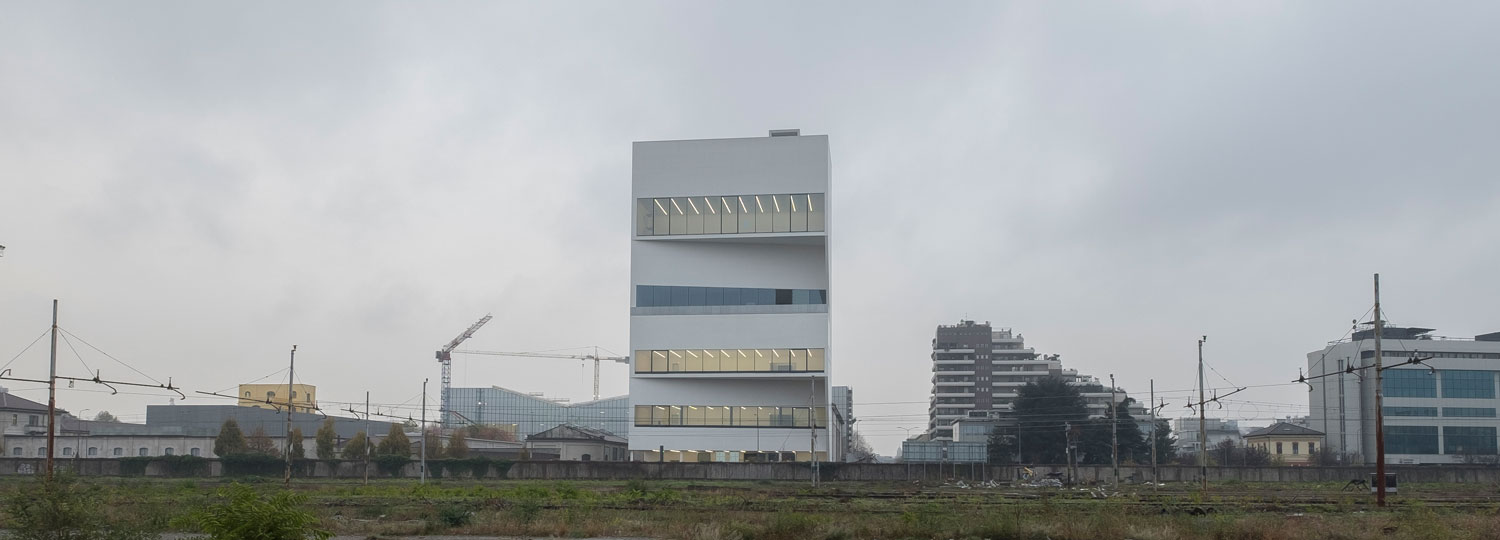A Beacon for Art: The new tower by OMA at Fondazione Prada

Photo: Simone Bossi
The new "Torre" tower designed by OMA was finished this April, marking the official completion of the Fondazione Prada arts centre in Milan. With its sober white concrete facade, the 10-storey building next to the railway tracks stands erect like a beacon for art. The new building provides a total of 2,000 m2 of indoor exhibition space across six levels, as well as a restaurant, a bar and a 160 m2 panoramic terrace. The geometric plans of its various floors alternate between trapezoidal and rectangular, which can be seen from the outside as they cantilever over the public spaces below.
Inside, the spacious exhibition halls can accommodate large installations of contemporary art. Floor-to-ceiling glazing open up views north toward the city, to the east or to the west. One could hardly wish for a better exhibition location for the works of artists such as Jeff Koons, Walter de Maria, Carsten Höller or Damien Hirst.
A rear staircase connects the floors of the high-rise building, each storey offering surprising new encounters with the space. Agile visitors can meander up the stairs while enjoying views across the entire compound – all the way to the restaurant on the sixth and seventh floors. This is partly furnished with original items from the legendary Four Seasons Restaurant in New York, designed by Philip Johnson. Meanwhile, the expansive roof terrace offers panoramic views of the surroundings. As distinct as Torre’s floor plans and unexpected spatial impressions are its combination of materials, both precious and simple, sparkling and matte.

