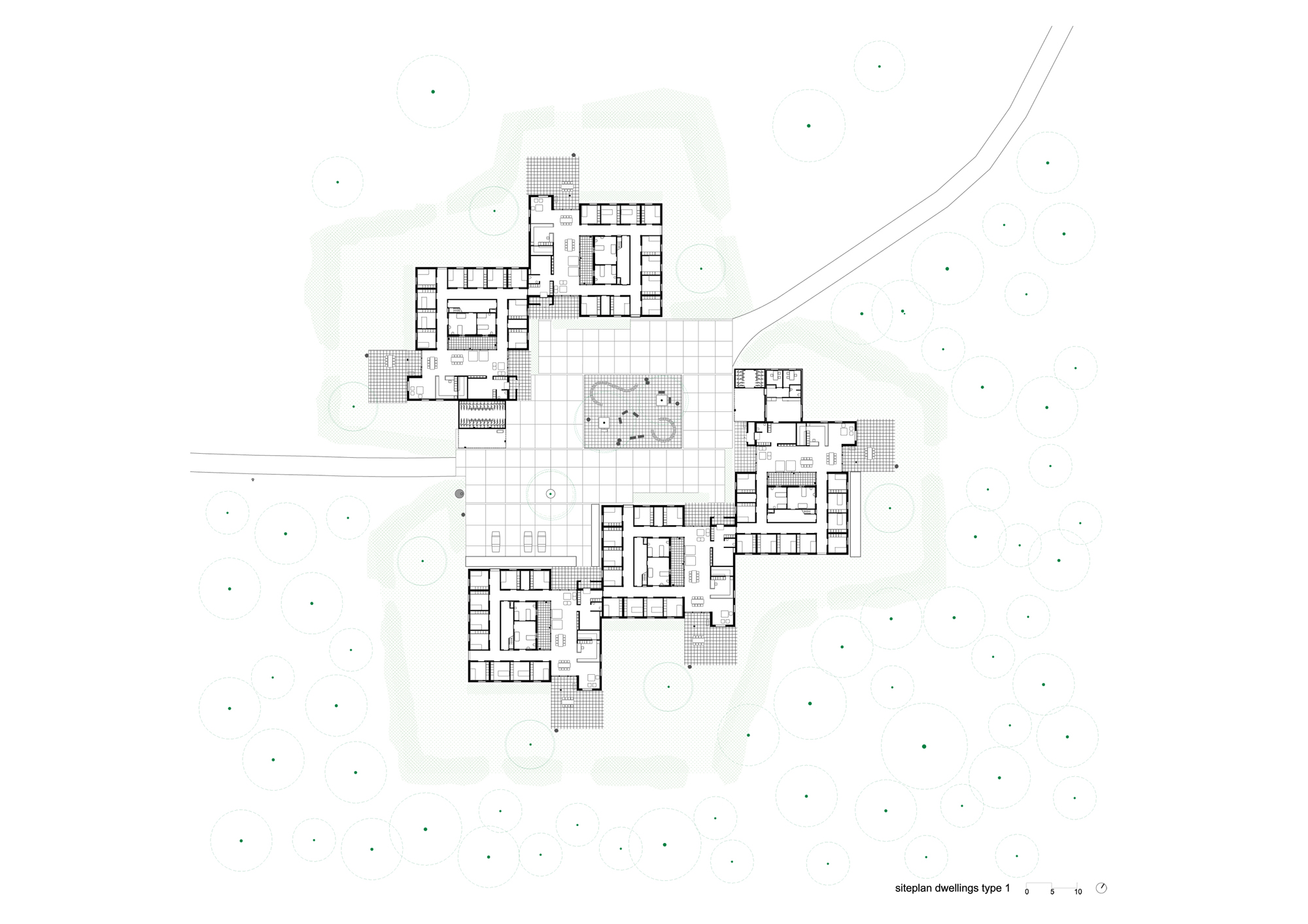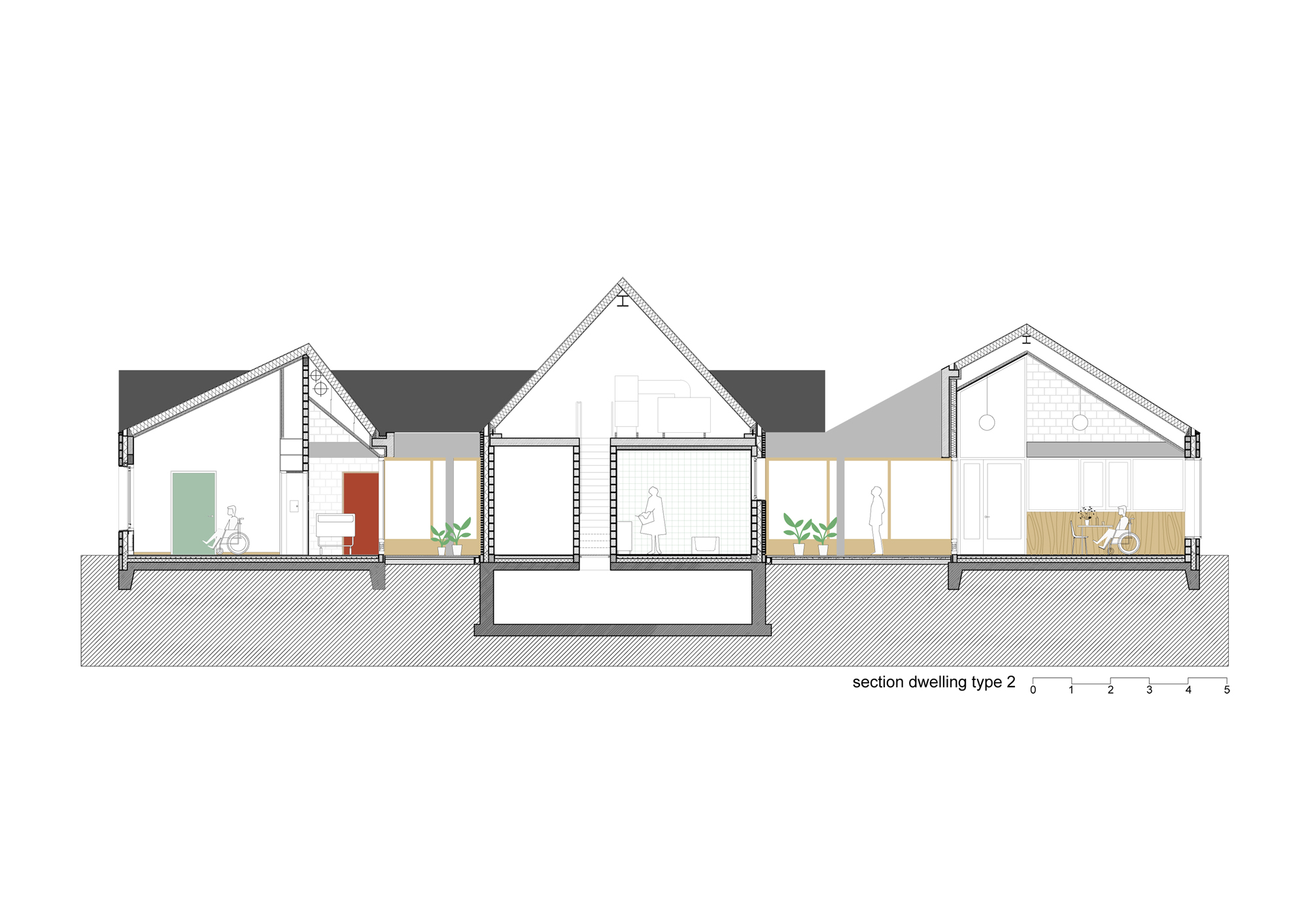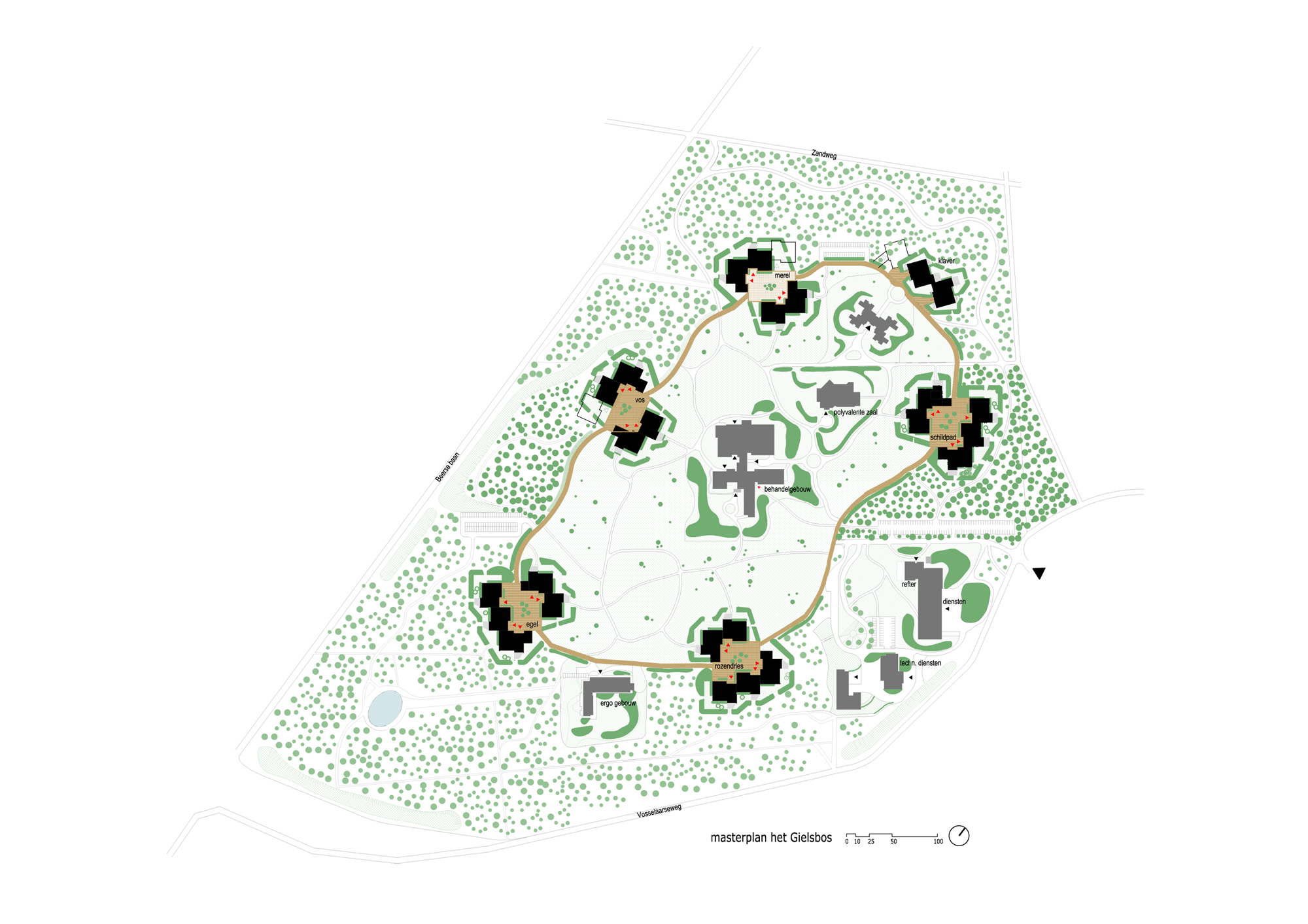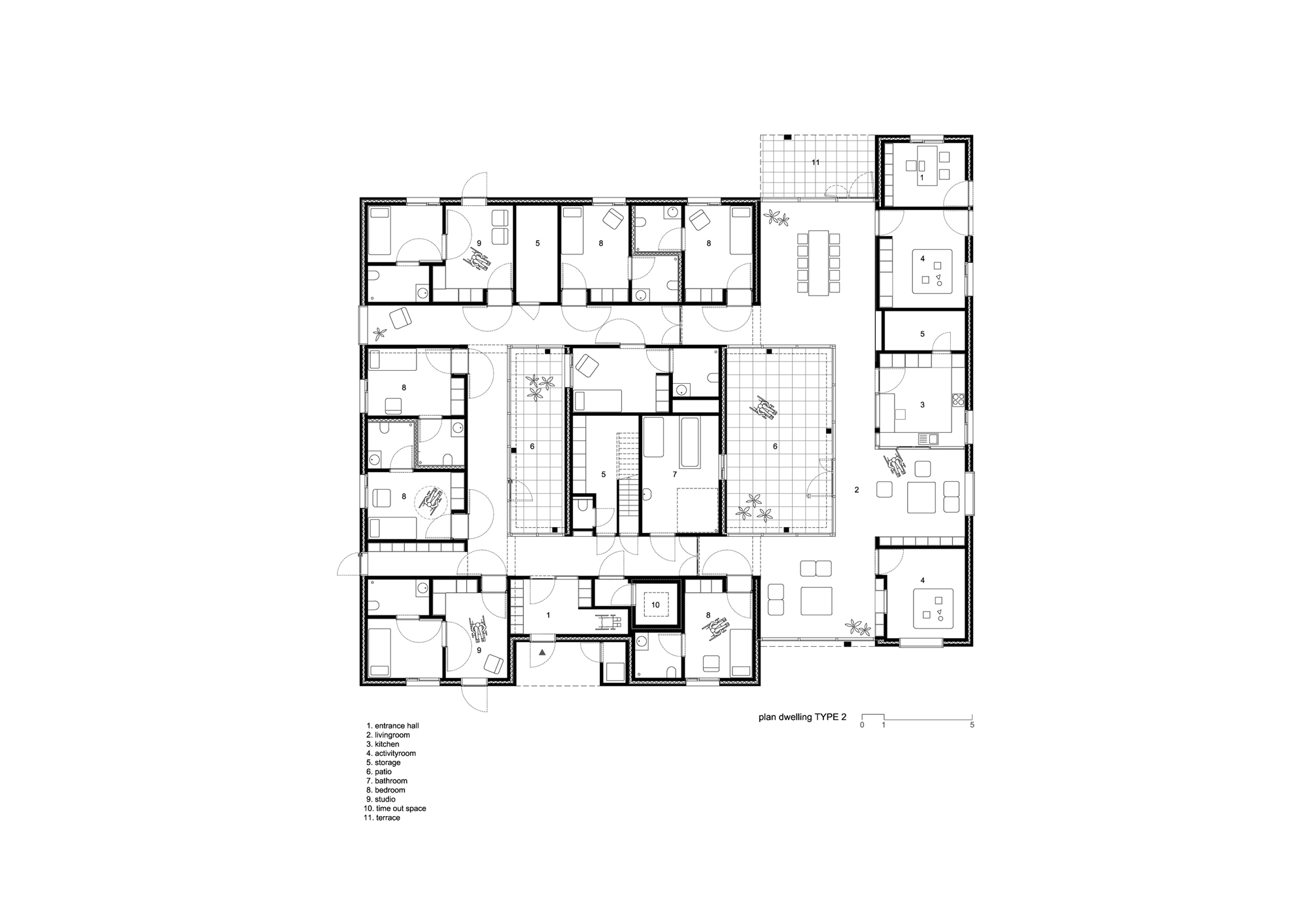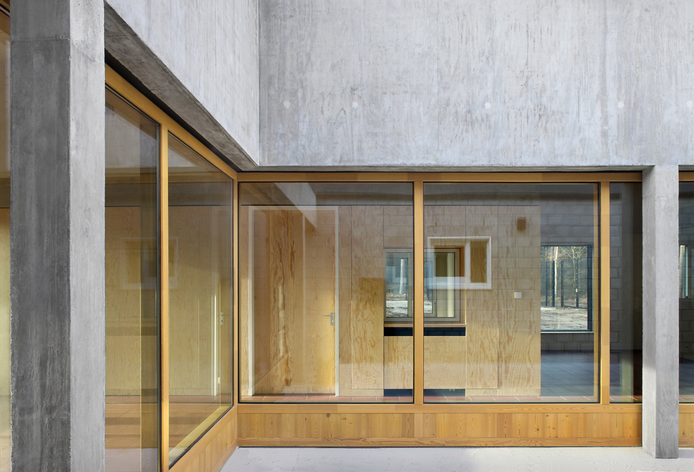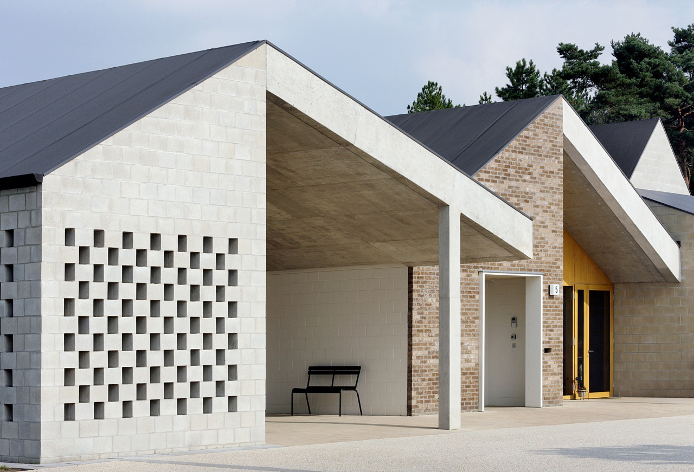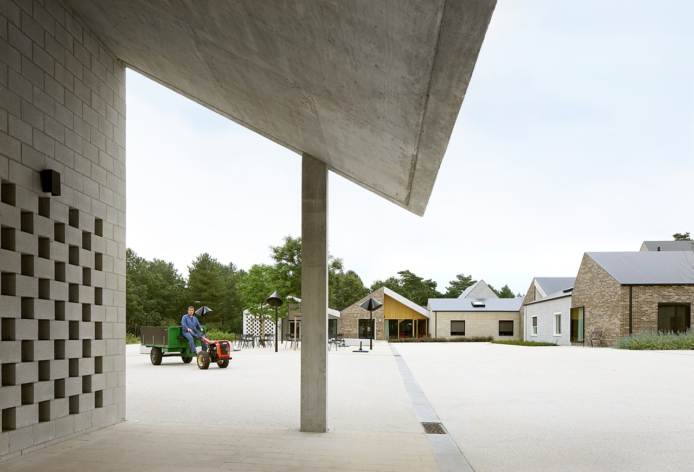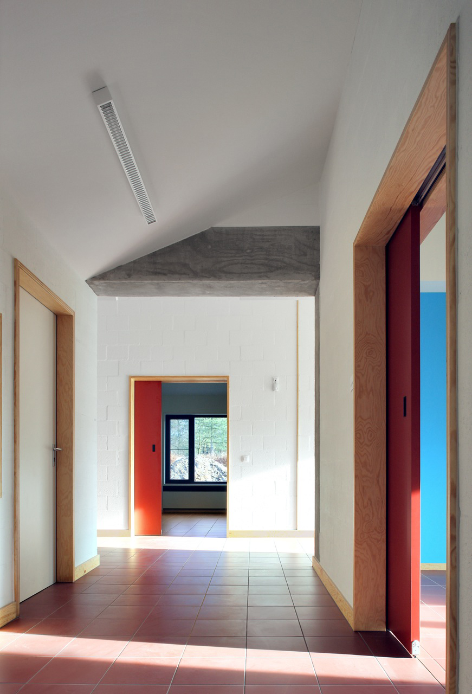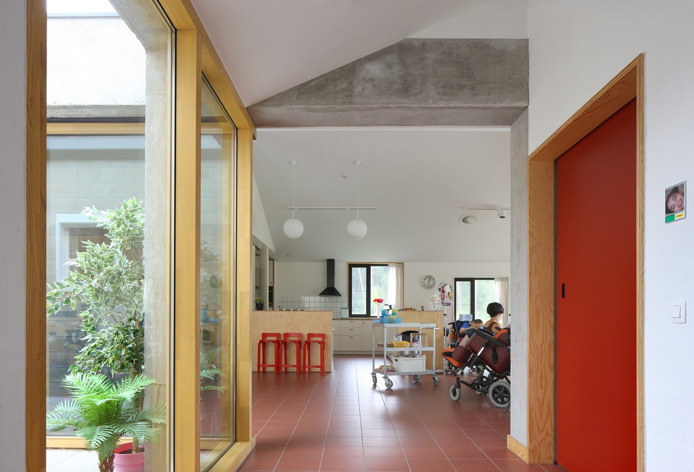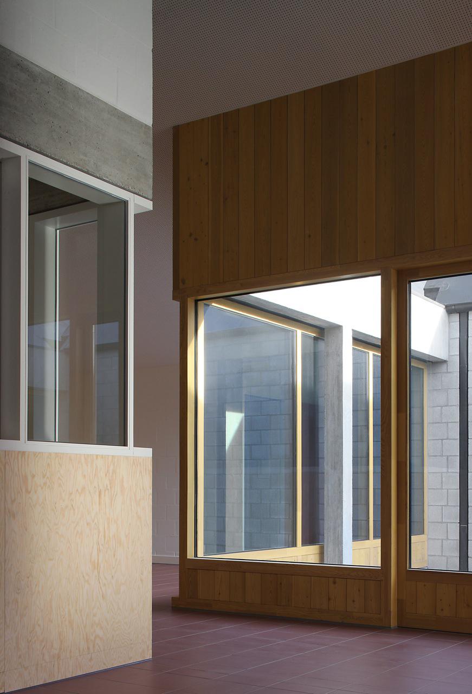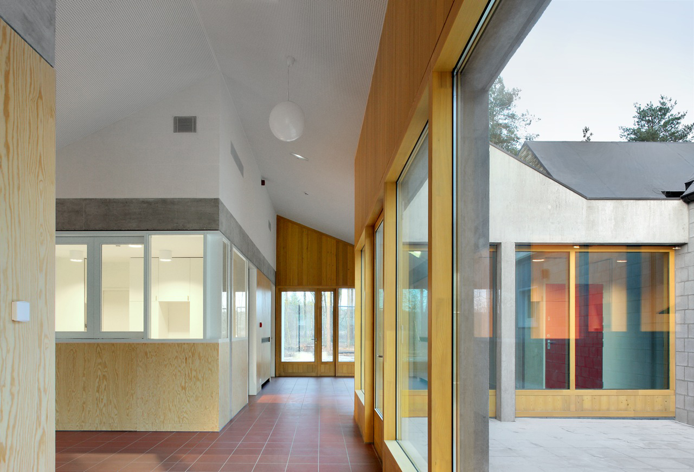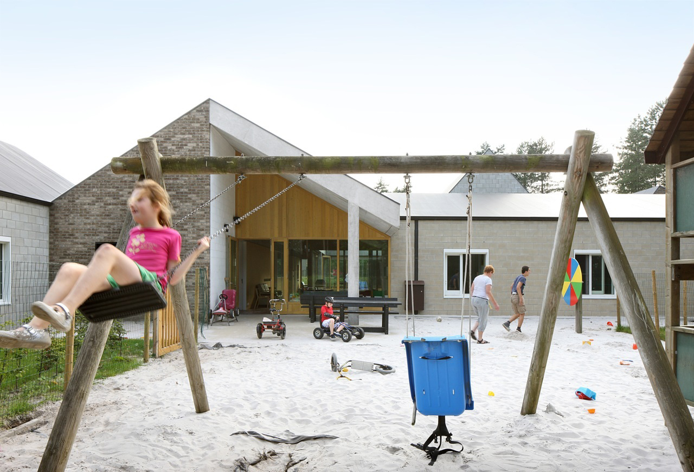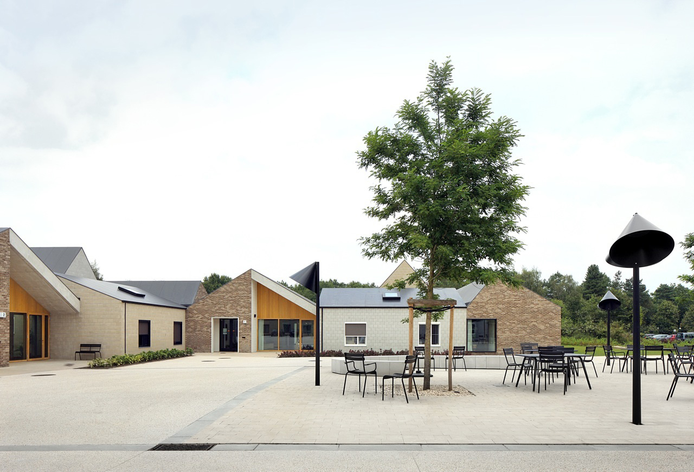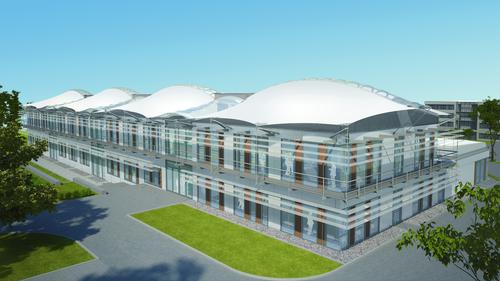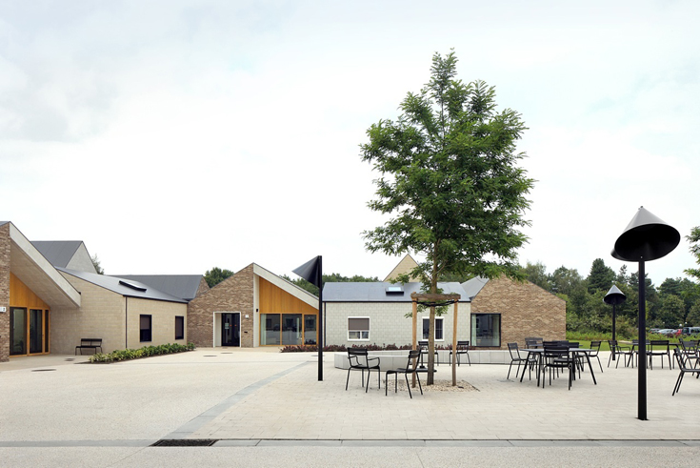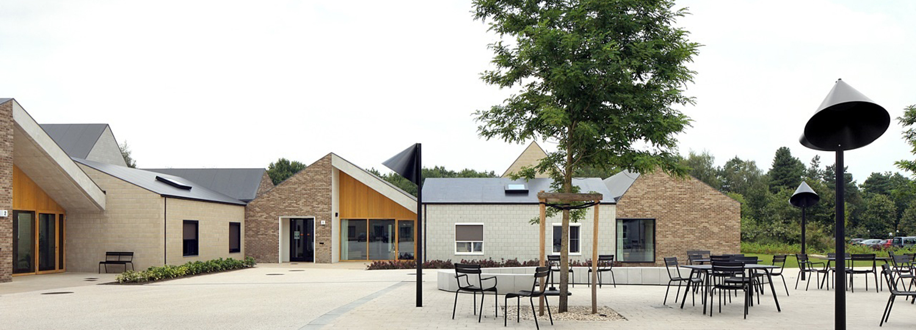A City in the Green: Assisted Living in Belgium

Photo: Filip Dujardin
Before Dierendonckblancke Architecten were commissioned with a new design for the area, a traffic axis cut the parcel in two. All the living units were located north of the axis and were connected via a mazy system of roads. The new master plan proposes the even use of the entire forested grounds. The new housing groupings stand on a ring road. This infrastructure makes things easier for caregivers, mail carriers and those serving meals.
Wherever the ring road passes a cluster of housing groupings, it widens to become a courtyard that forms a communicative hub. This can be seen from every grouping, yet residents also have the possibility to retreat. At the centre of the five pavilions comprising each group, there is an inner courtyard that provides a degree of peace and quiet. These structures will offer residents with severe mental handicaps the advantages of communal living as in an urban neighbourhood.
Individual apartments are accommodated in a building with a saddle roof. Equipped with small bathrooms, living rooms and bathrooms, they could function independently as well. In order to make work easier for the caregivers and to foster communal living, the pavilions are joined together. Each one shares a kitchen, storage and a large bathroom.
The playfulness of having buildings of various heights is continued in the materials. Exposed concrete and precast concrete blocks may sound a bit bleak. However, the targeted use and interplay of wood, brick and white-plastered surfaces give a completely different impression. Roofs of different slopes come together so that here and there a concrete beam juts out of an interior wall. The construction of the houses is clear, yet the fact that they are joined gives them a certain spatial complexity. They seem cheerful without being childish. Moreover, they will be easy to maintain without seeming too clinical.
Wherever the ring road passes a cluster of housing groupings, it widens to become a courtyard that forms a communicative hub. This can be seen from every grouping, yet residents also have the possibility to retreat. At the centre of the five pavilions comprising each group, there is an inner courtyard that provides a degree of peace and quiet. These structures will offer residents with severe mental handicaps the advantages of communal living as in an urban neighbourhood.
Individual apartments are accommodated in a building with a saddle roof. Equipped with small bathrooms, living rooms and bathrooms, they could function independently as well. In order to make work easier for the caregivers and to foster communal living, the pavilions are joined together. Each one shares a kitchen, storage and a large bathroom.
The playfulness of having buildings of various heights is continued in the materials. Exposed concrete and precast concrete blocks may sound a bit bleak. However, the targeted use and interplay of wood, brick and white-plastered surfaces give a completely different impression. Roofs of different slopes come together so that here and there a concrete beam juts out of an interior wall. The construction of the houses is clear, yet the fact that they are joined gives them a certain spatial complexity. They seem cheerful without being childish. Moreover, they will be easy to maintain without seeming too clinical.
Further information:
Staff: Simon Vermote, Sarah Bijtebier, Lore Verheyleweghen, Delphine Van Aerde, Pierre De Brun, Sara Callebaut, Catherine Pyck, Lisa Lu
Area: 3.905 m²
Area: 3.905 m²
