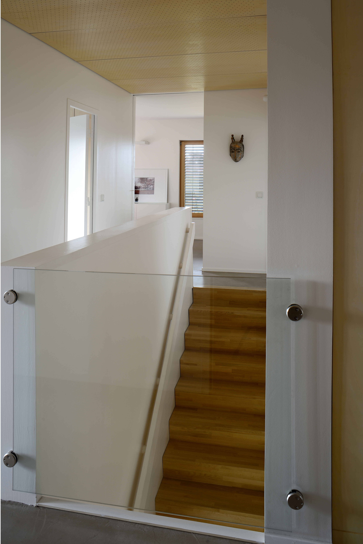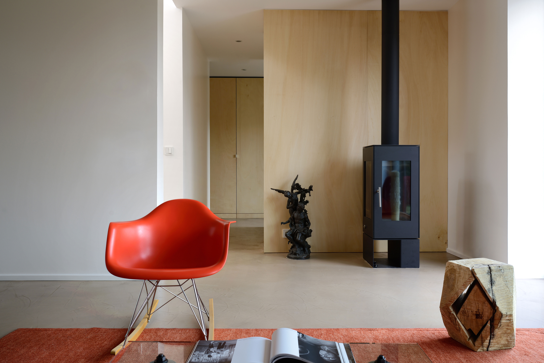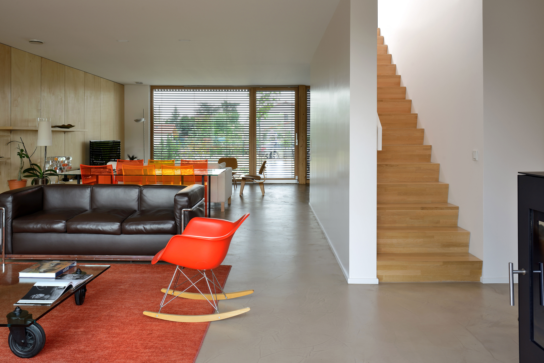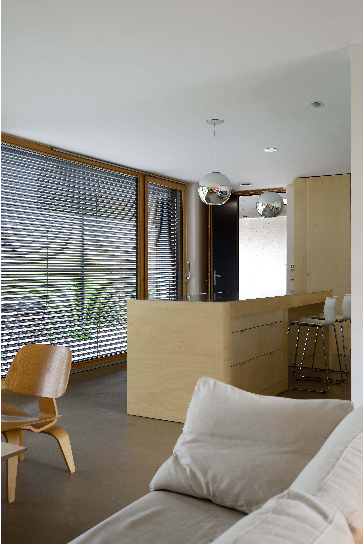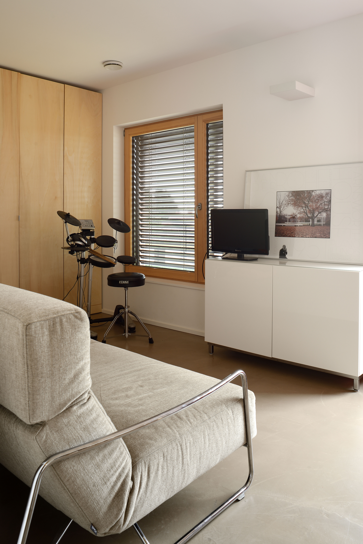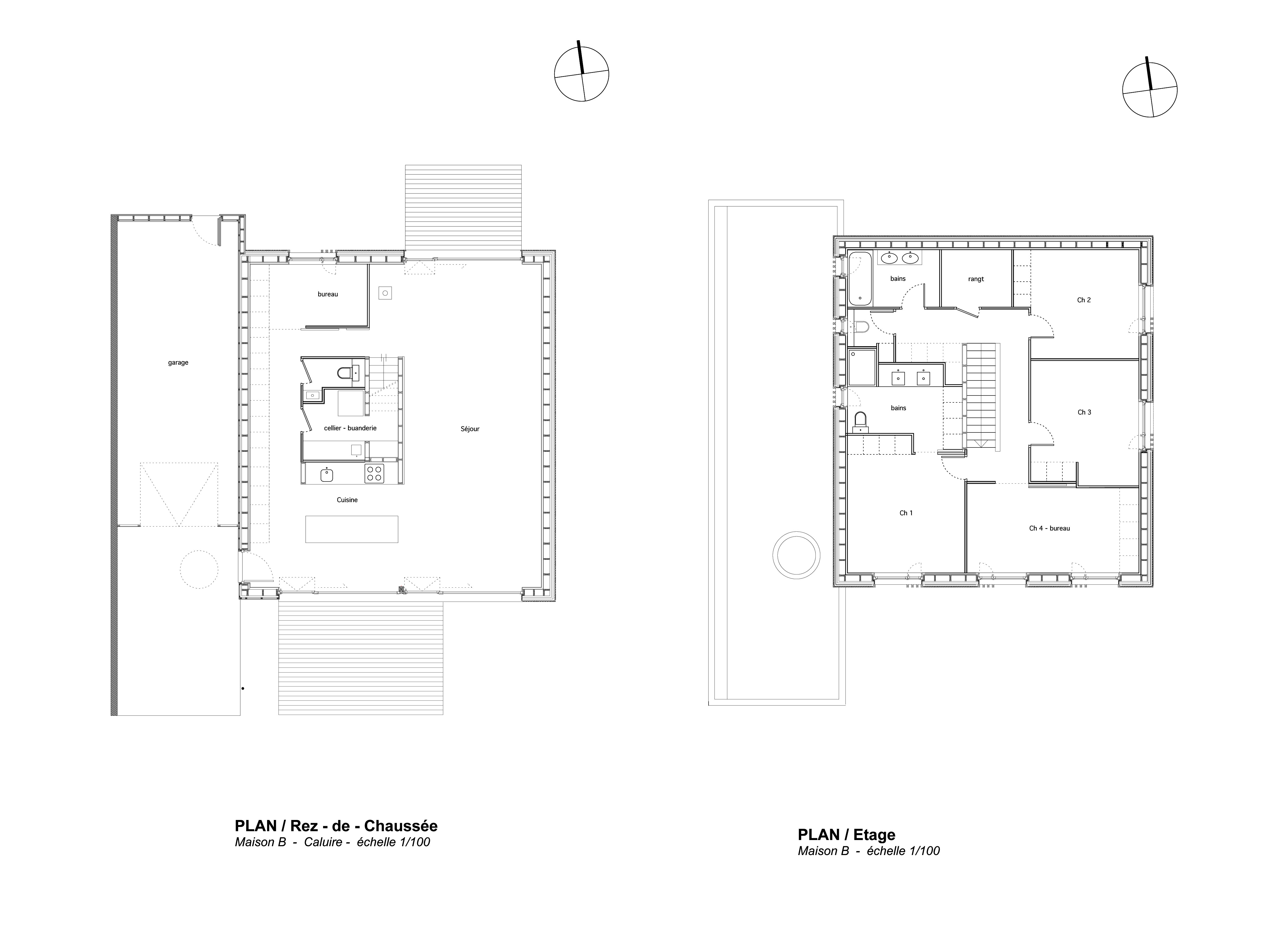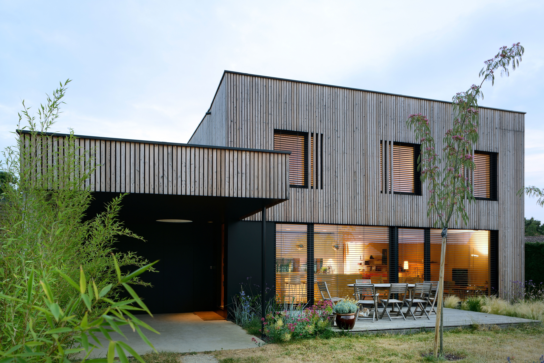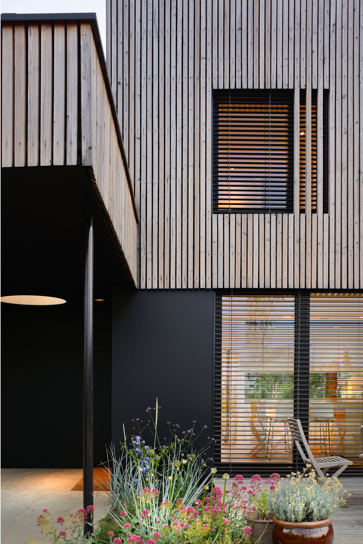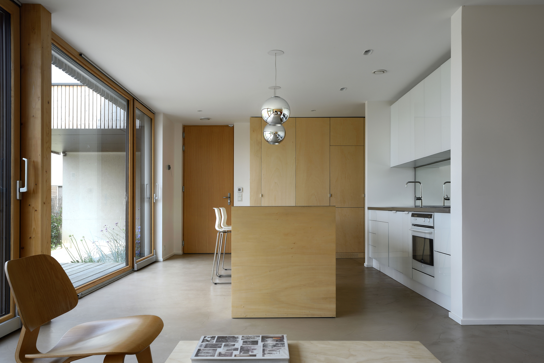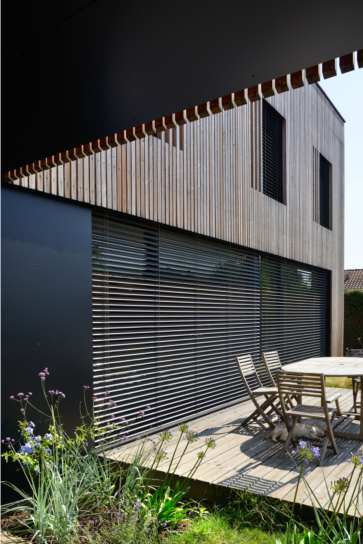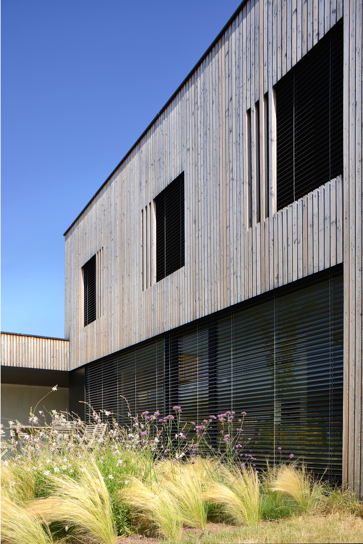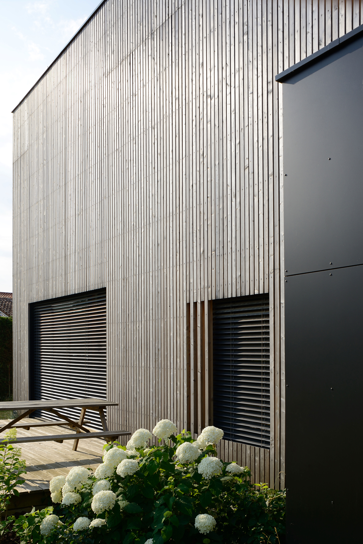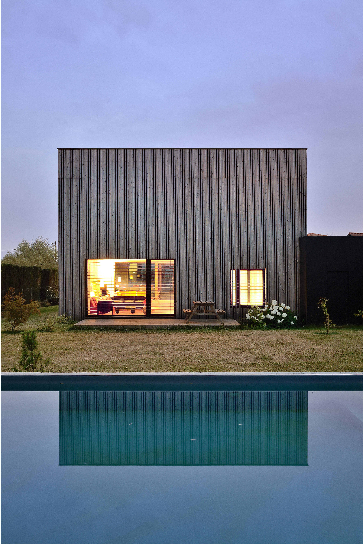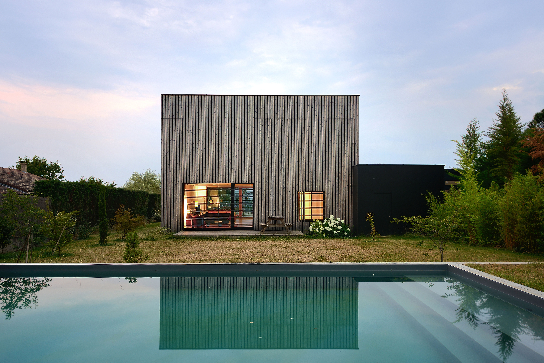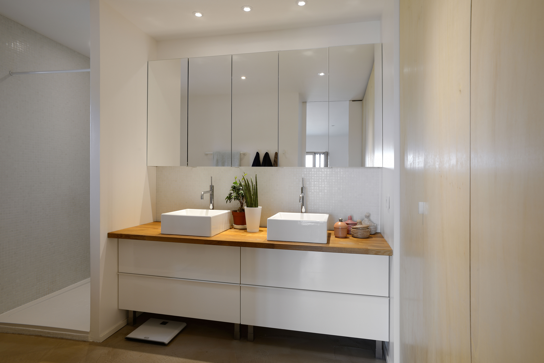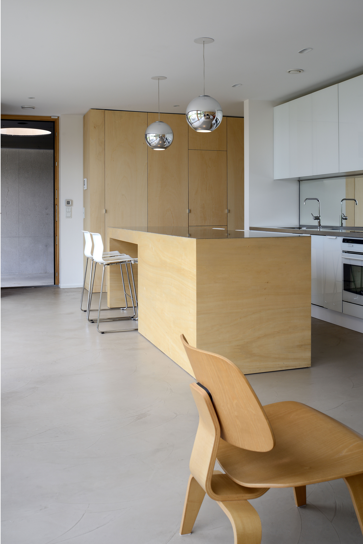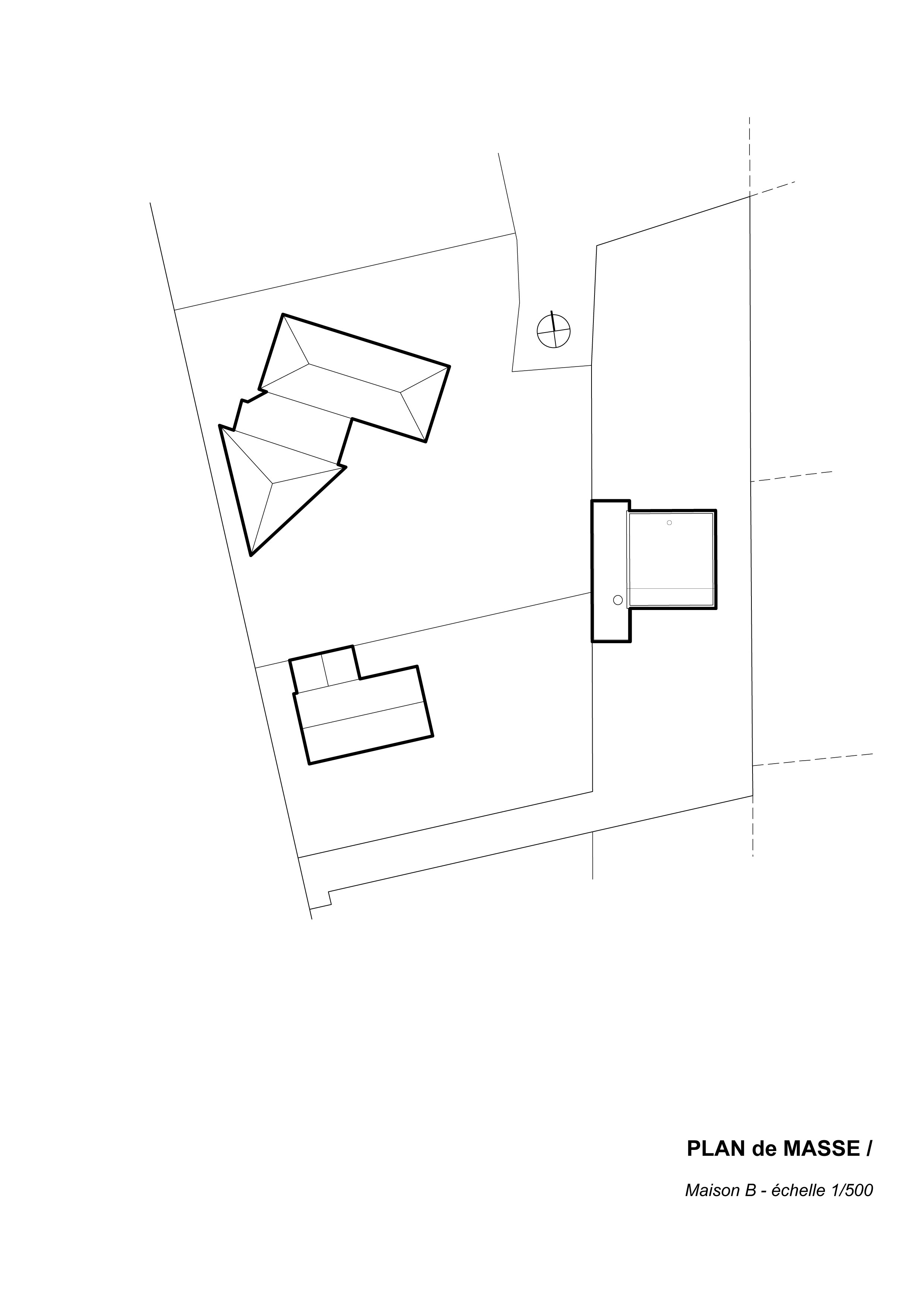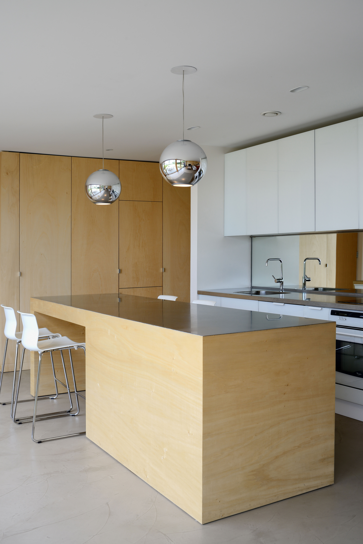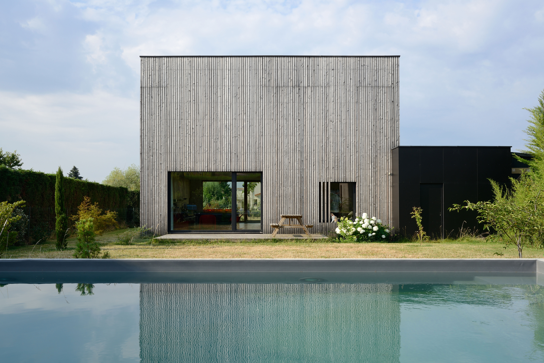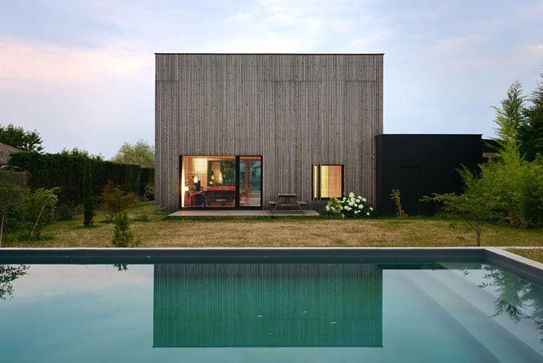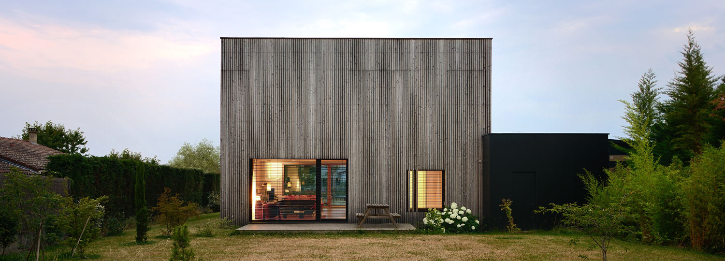A Compact Statement: House in Lyon

In the middle of a large plot of land on the northern outskirts of Lyon, the architects made the most of the orientation and created a house framed by two terraces. An open sun terrace on the south side and another, sheltered from sun and wind on the north side, create various atmospheric settings. The north terrace features a swimming pool. While the south façade allows a lot of light into the house through its floor-to-ceiling glazing on the ground floor and windows on the upper storey, the north side is characterized by its relationship to the exterior only at ground level. A garage complements the cubic shape and deliberately breaks up the ensemble. On the exterior of the house, sprucewood slats will change as they are exposed to the weather over time. The sprucewood is accented by dark window profiles. Inside, a timeless combination of whitewashed walls and light-coloured wood predominates.
The two storeys are thematically and structurally divided into two areas: on the ground floor, a generous living room wraps itself around a utility area containing the utility spaces and the stairway leading upstairs. Variable partitions can be used to change or enhance the spaces as desired. An office is located on the north side of the house, next the multipurpose room on the ground floor. The upper storey is home to the bedrooms, working areas and bathrooms. All these spaces are situated against the façade; they form the private area of the house. All but one storage room are equipped with windows. In contrast to the main floor, where the light shines from one side to the other and the exterior space appears to flow through the interior, each upper-storey room is a space for itself.
Spacious communal spaces on the ground floor and private retreats upstairs interact functionally in the wooden cube. Downstairs is characterized by views through the entire house and the relationship with the outdoor areas. This concept is reversed upstairs in the private zones. Here, the light enters the spaces in targeted beams through the casement windows. On the ground floor, glazing predominates and melds interior and exterior. The energy concept is enhanced by additional sun protection on the windows and the use of solar radiation, rainwater, a heat exchanger and an extra furnace for colder days, but this is not all. The building is characterized by its building material – wood – and choice of insulation: mineral fibre and wood shavings. Derived from nature and adapted to its residents’ need and desire for space, Villa B is bioclimatique not only in name.
