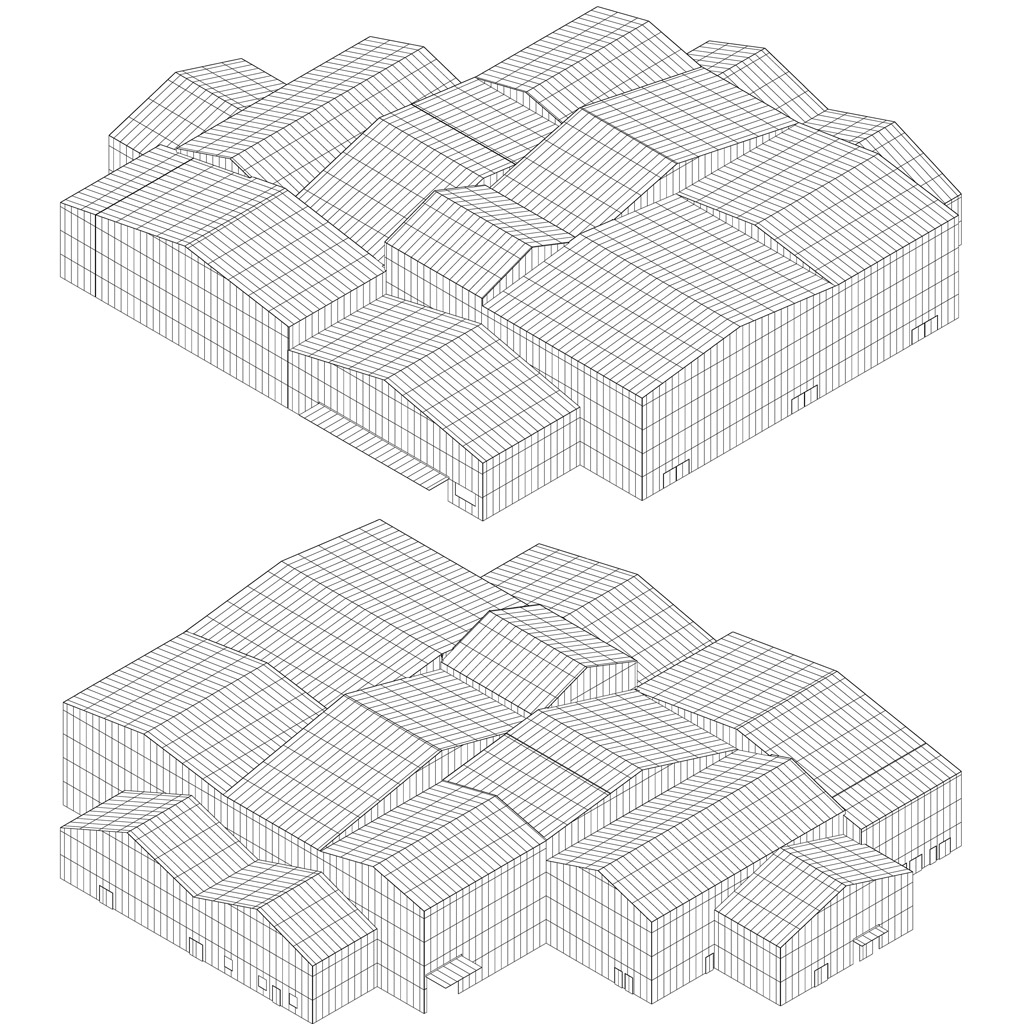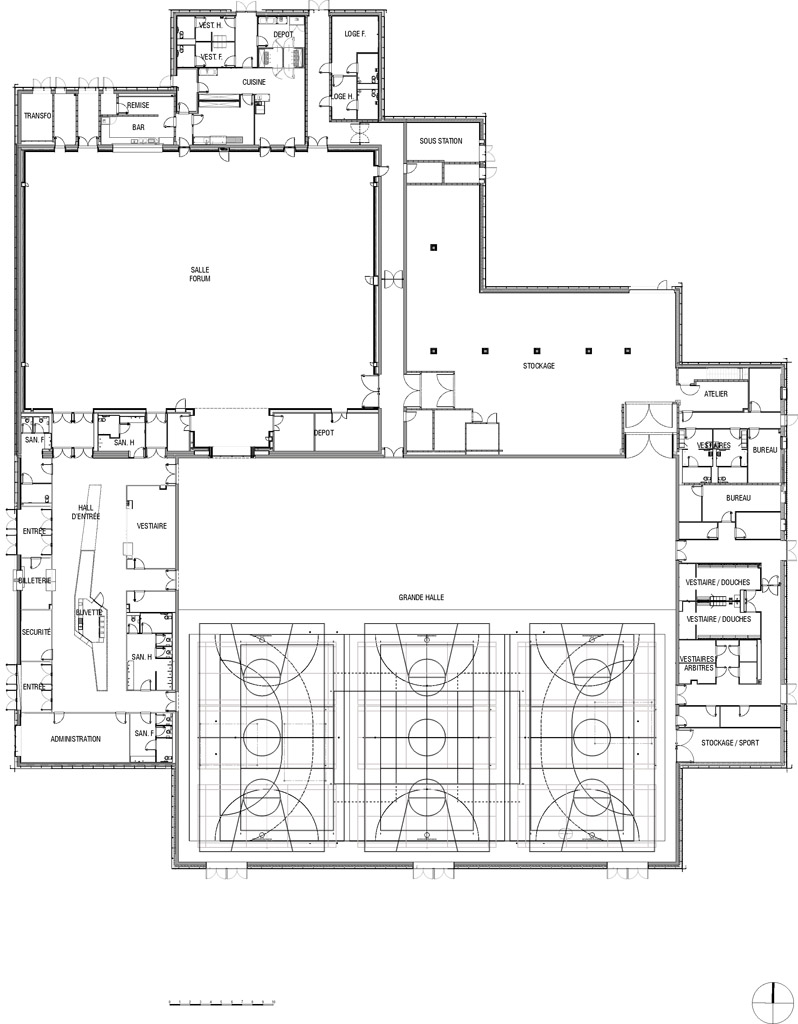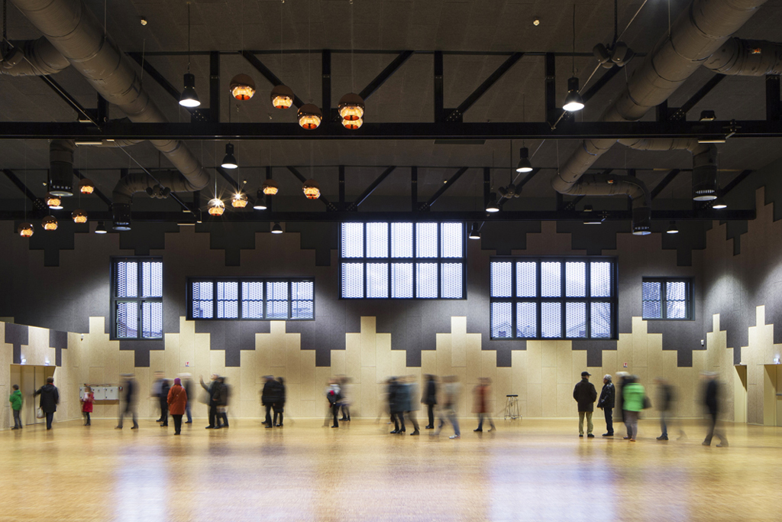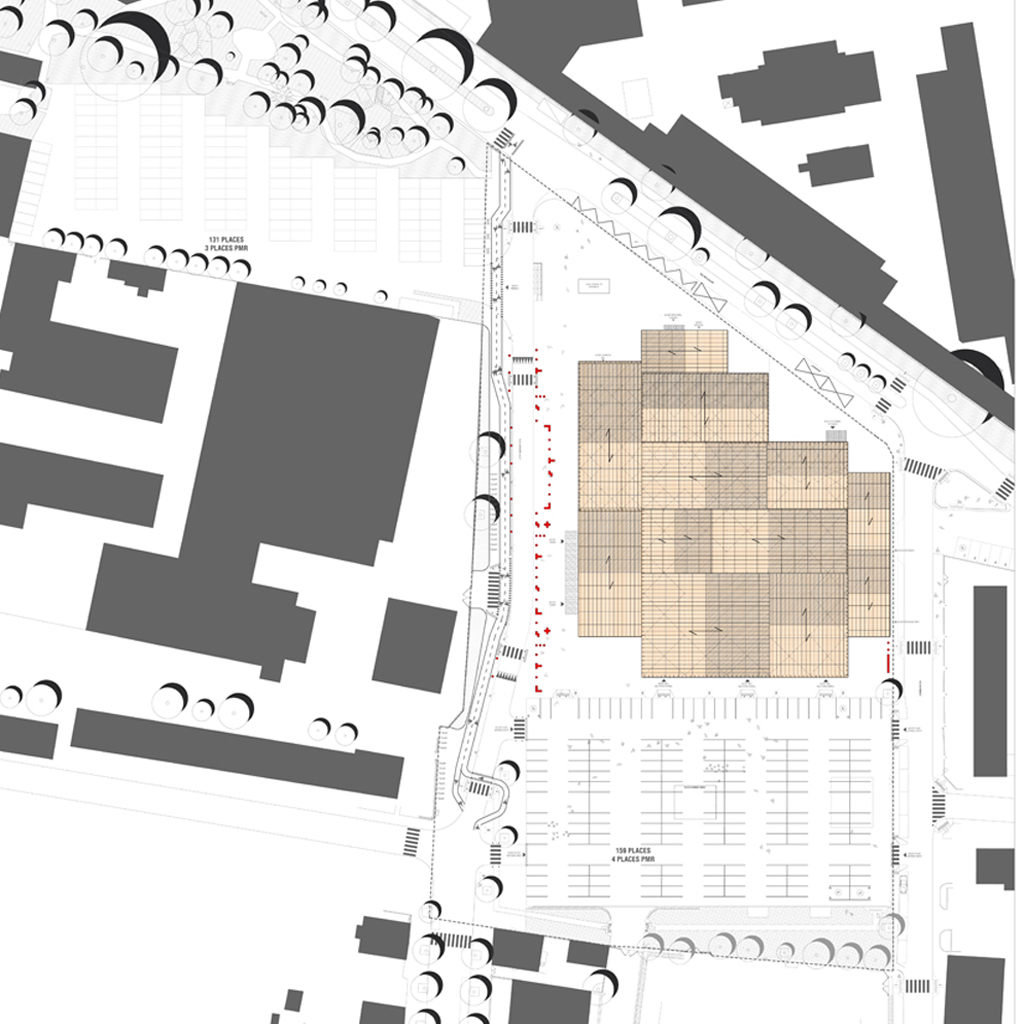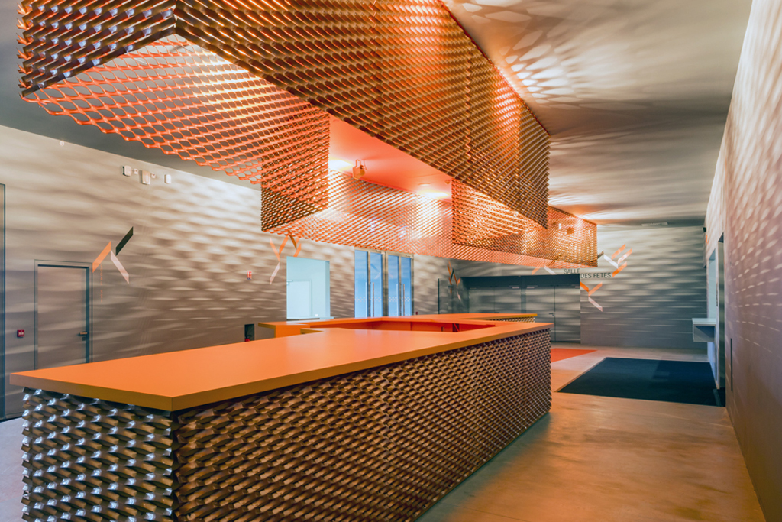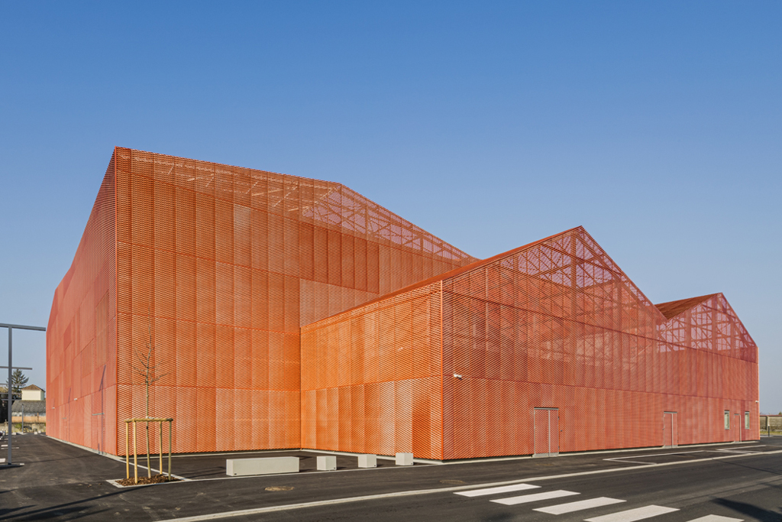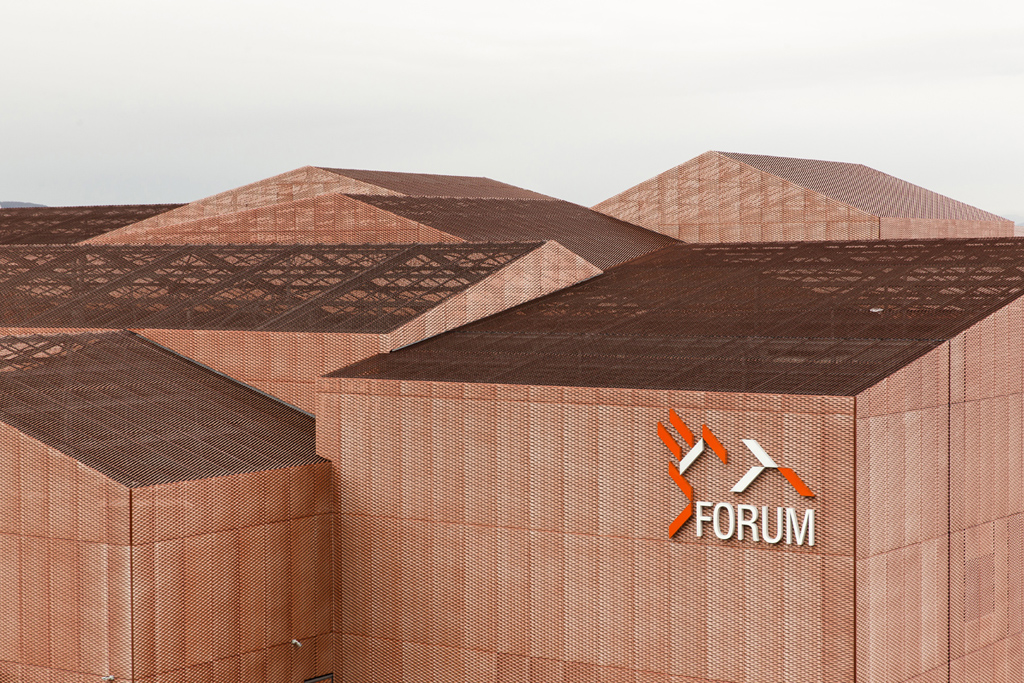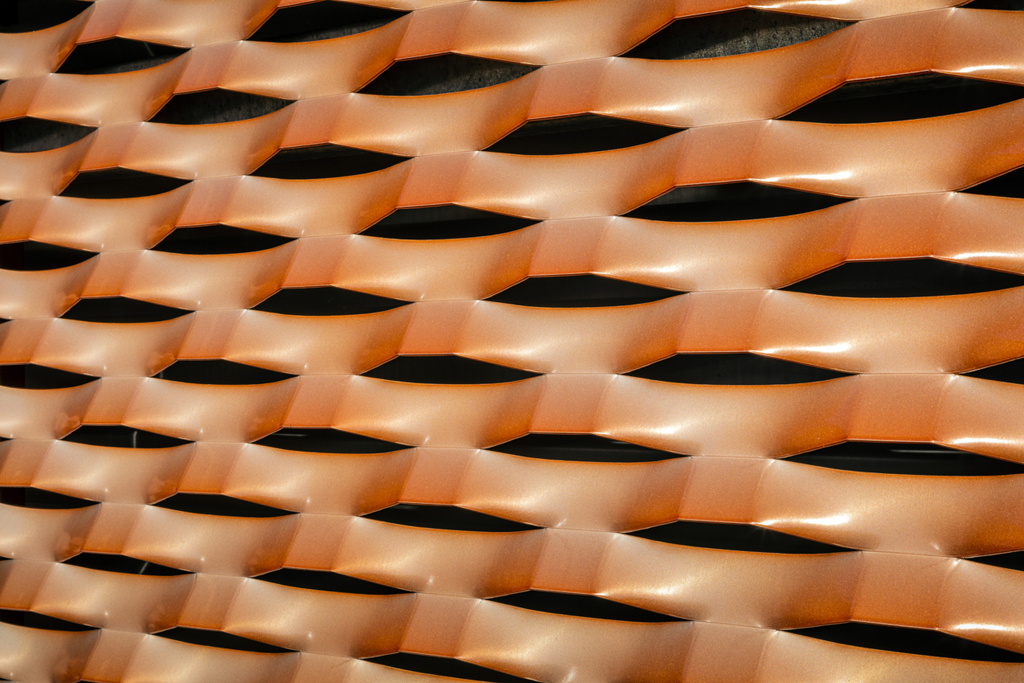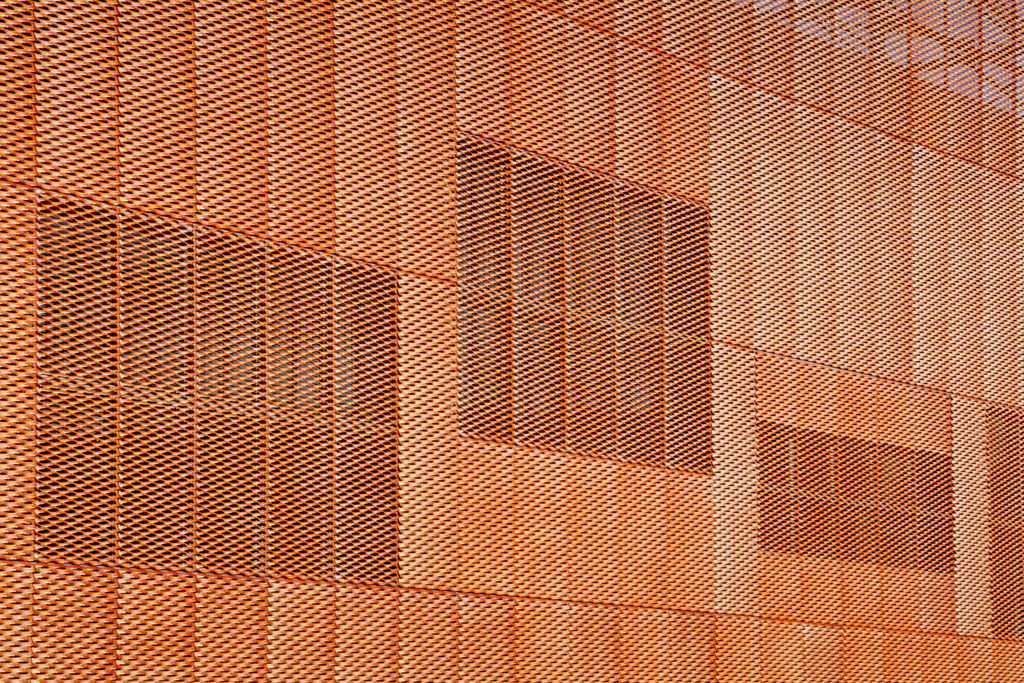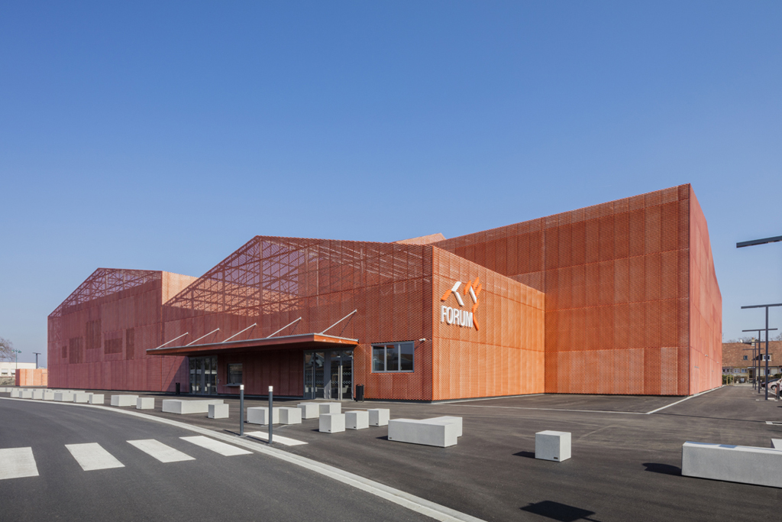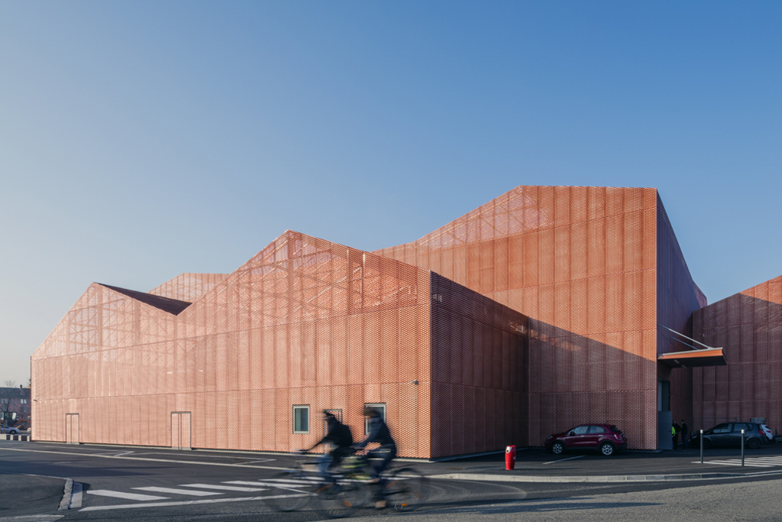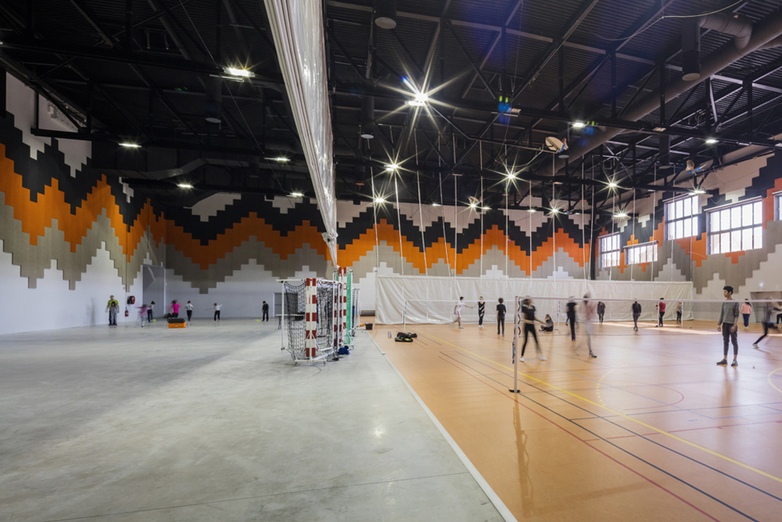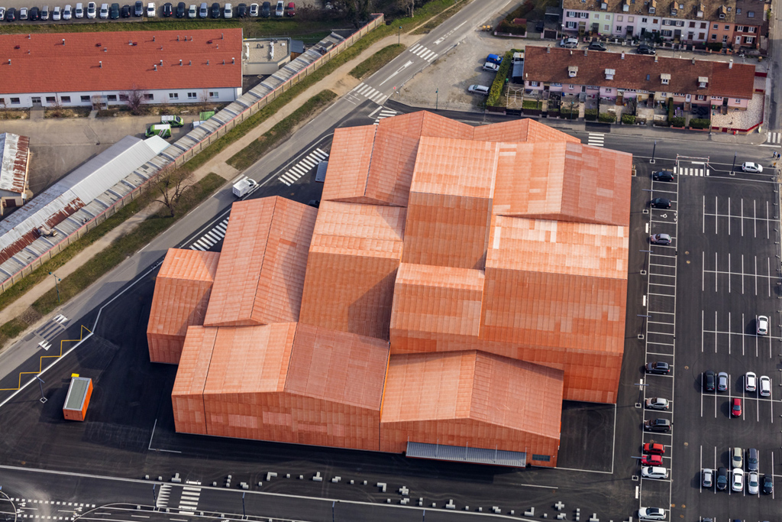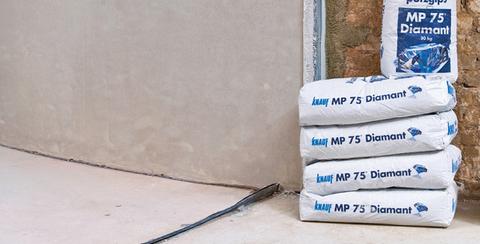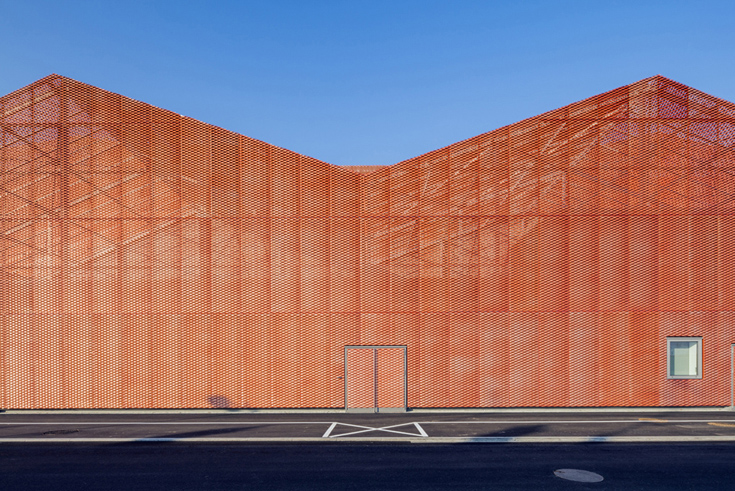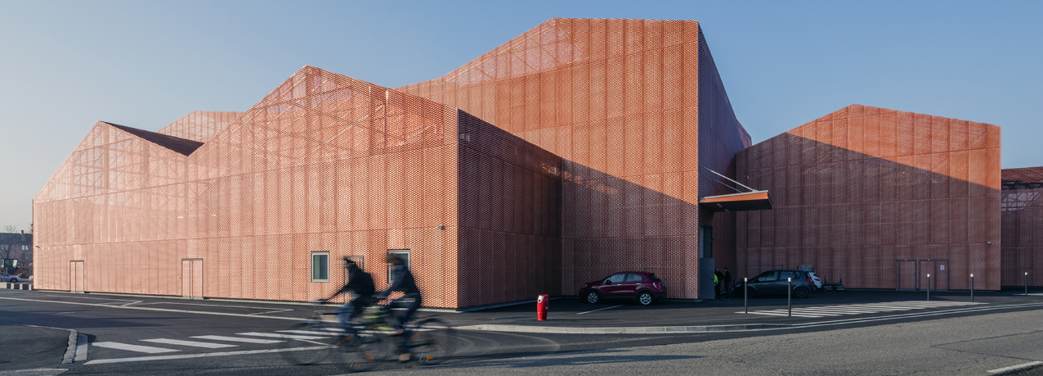A Delicate Shell: Sport and Event Centre in Saint-Louis

Photo: Guillaume Guerin
The sport and event centre comprises 13 volumes of various sizes: the largest hall is intended for sports and competitions in disciplines such as basketball, handball, badminton, judo or gymnastics.
The large banquet room offers standing room for 2,400 people or 1,000 seats. It can be used for concerts and other shows. Exhibitions and fairs will also take place here; plans are underway. To create more space if needed, the architects have added sliding partition walls that can alter the size of each room. For instance, the banquet room can be combined with the gymnasium hall, a great advantage for trade fairs or other large events.
The delicate-looking building shell of copper-coloured, perforated expanded metal joins the individual volumes. This material, which has been applied uniformly to both façade and roof, gives the various structures the look of having been created from a single mould, a delicate metal grill wrapped homogeneously around the entire building. Expanded metal is used inside as well: visitors to the Forum are received at a 14-metre-long bar which is made of the same material.
more Information:
Total area: 5713 m2
Static: AIC
Acoustic: JP Lamoureux
Fire prevention: CSD-Faces
Management and coordination: C2Bi, Strasbourg
Techn. Controller: Qualiconsult, Strasbourg Source: MANUELLE GAUTRAND ARCHITECTURE
Static: AIC
Acoustic: JP Lamoureux
Fire prevention: CSD-Faces
Management and coordination: C2Bi, Strasbourg
Techn. Controller: Qualiconsult, Strasbourg Source: MANUELLE GAUTRAND ARCHITECTURE
