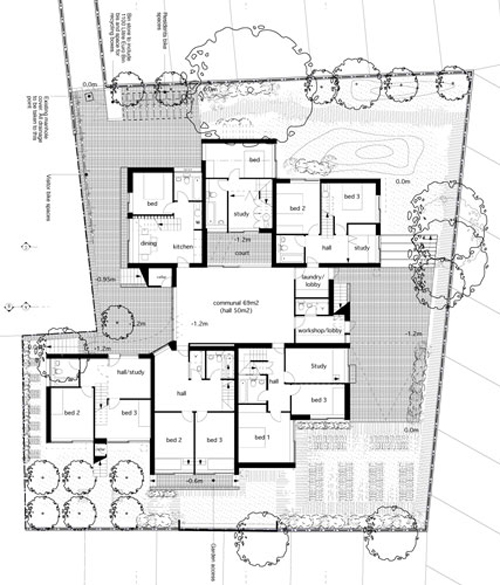A good life: Springdale gardens, London by Henley Halebrown Rorrison Architects.
Backlands developments, developments that are situated behind rows of existing London houses, are often opposed, because for many they appear to erode the charming quality of suburban housing. In this case however, six households dreamt of living a good life that shared some communal facilities such as a workshop, laundry and gardens, whilst creating delightful individual homes . This type of living is sometimes described as co-housing and is as much a philosophical, as a building project.
Henley Halebrown Rorrison Architects have recently won permission for this scheme of six houses with some delicate, crafted architecture that offers a code for sustainable living. The design strategy has been to develop a building type and form that expresses communality. It begins with a central court around which the six houses cluster, around which, is a good margin of garden that can be cultivated as desired but which will also encourage flora and fauna. There are 5 - three storey houses, and 2- two storey houses. Taken together they are able to reduce the collective environmental impact the properties might otherwise have made.
The environmental strategy has been to enhance the performance of the building fabric and in particular using simple, robust technologies such as green roofs, insulation, heat recovery ventilation and solar thermal panels.
The design strategy has been to develop a building type and form that expresses communality. It begins with a central court around which the six houses cluster, around which, is a good margin of garden that can be cultivated as desired but which will also encourage flora and fauna. There are 5 - three storey houses, and 2- two storey houses. Taken together they are able to reduce the collective environmental impact the properties might otherwise have made.
The environmental strategy has been to enhance the performance of the building fabric and in particular using simple, robust technologies such as green roofs, insulation, heat recovery ventilation and solar thermal panels.





 The design strategy has been to develop a building type and form that expresses communality. It begins with a central court around which the six houses cluster, around which, is a good margin of garden that can be cultivated as desired but which will also encourage flora and fauna. There are 5 - three storey houses, and 2- two storey houses. Taken together they are able to reduce the collective environmental impact the properties might otherwise have made.
The environmental strategy has been to enhance the performance of the building fabric and in particular using simple, robust technologies such as green roofs, insulation, heat recovery ventilation and solar thermal panels.
The design strategy has been to develop a building type and form that expresses communality. It begins with a central court around which the six houses cluster, around which, is a good margin of garden that can be cultivated as desired but which will also encourage flora and fauna. There are 5 - three storey houses, and 2- two storey houses. Taken together they are able to reduce the collective environmental impact the properties might otherwise have made.
The environmental strategy has been to enhance the performance of the building fabric and in particular using simple, robust technologies such as green roofs, insulation, heat recovery ventilation and solar thermal panels.





