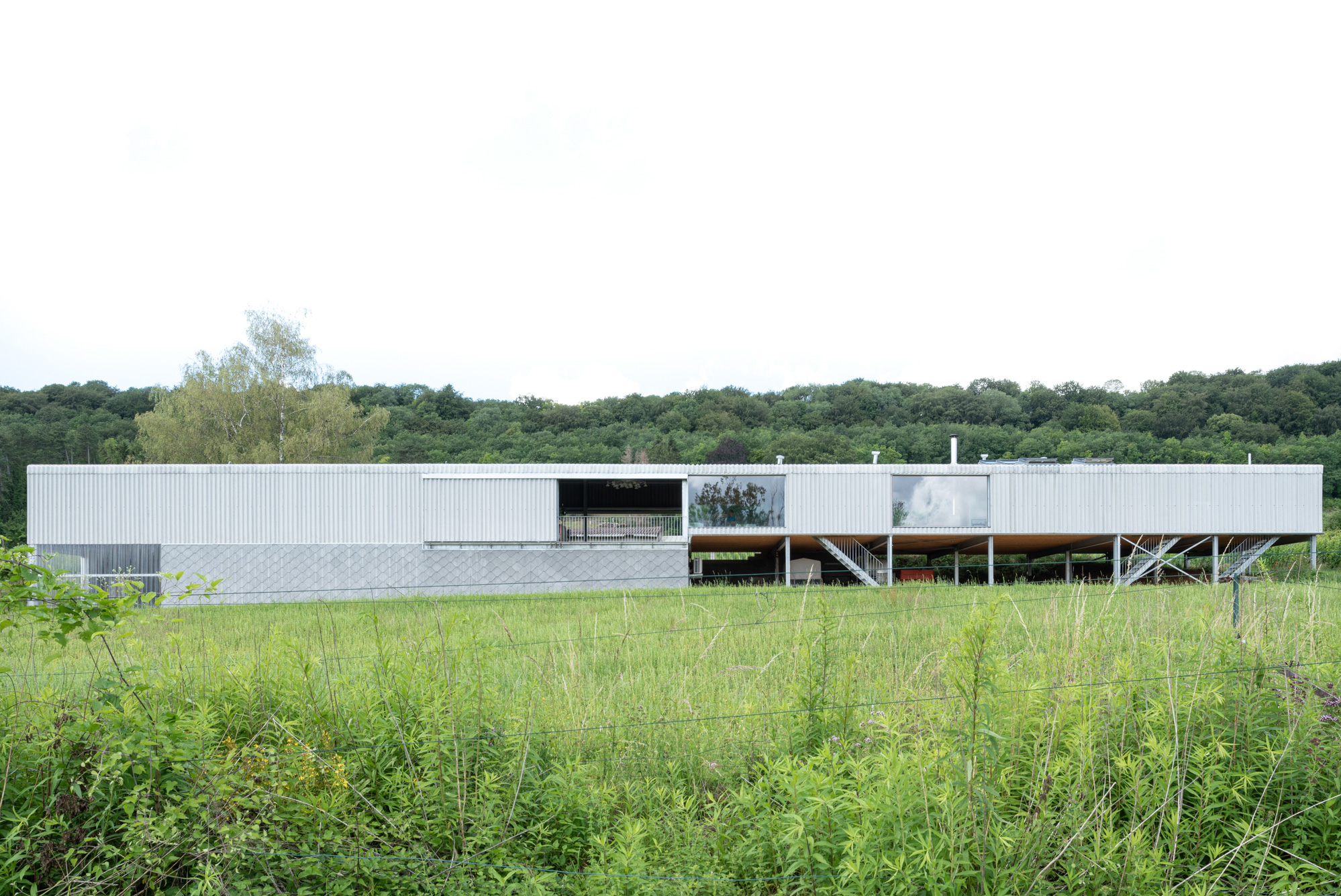Hangar für die Weinkultur: Domaine Les Béliers in Ancy-Dornot

Foto: Ludmilla Cerveny
Frank O. Gehry, Santiago Calatrava, Steven Holl, Herzog & de Meuron − the list of star architects who have designed wineries all over the world over the past 20 years is long. In comparison to those, this new building is refreshingly down-to-earth. At a cost of €670,000 the GENS studio of Nancy designed it for winemaker Ève Maurice at Domaine Les Béliers. The domaine, which encompasses around 6 hectares, stands on a slope above the Moselle Valley south of Metz. In the architects’ project catalogue, the design is known by the fitting code name Hangar, for the structure is a long, shed-roofed block that runs parallel to the slope. Its north end is on stilts; the south end is dug slightly into the terrain. The roof and upper-storey façades are clad with corrugated metal sheeting, while the lower level features a colour-coordinated covering of grey fibre-cement shingles. The lower portion of the building is home to the mashing tuns and the barrel cellar, which is located in a side wing dug into the west side of the slope. The upper level is devoted to living and working: furthermore, guests are housed and fed here. The south end of the building has a large barn for agricultural equipment. North of this is an adjoining, extensively glazed tasting room with extensive views of the valley and hills. This area is next to the hostess’s living quarters and two guest rooms, each of which measures 35 m2 and faces the vineyards.
The Hangar has a steel supporting structure whose heated spaces are surrounded by an insulated secondary construction of wood. The material palette inside is as robust as it is on the façades. Multilayer boards with exposed screws deck the ceilings, floors and walls; interior doors of the same materials and uncoated galvanized steel predominate here. The balconies of the two guest rooms, which face the hills, are surrounded on all sides by green-lacquered grates.

