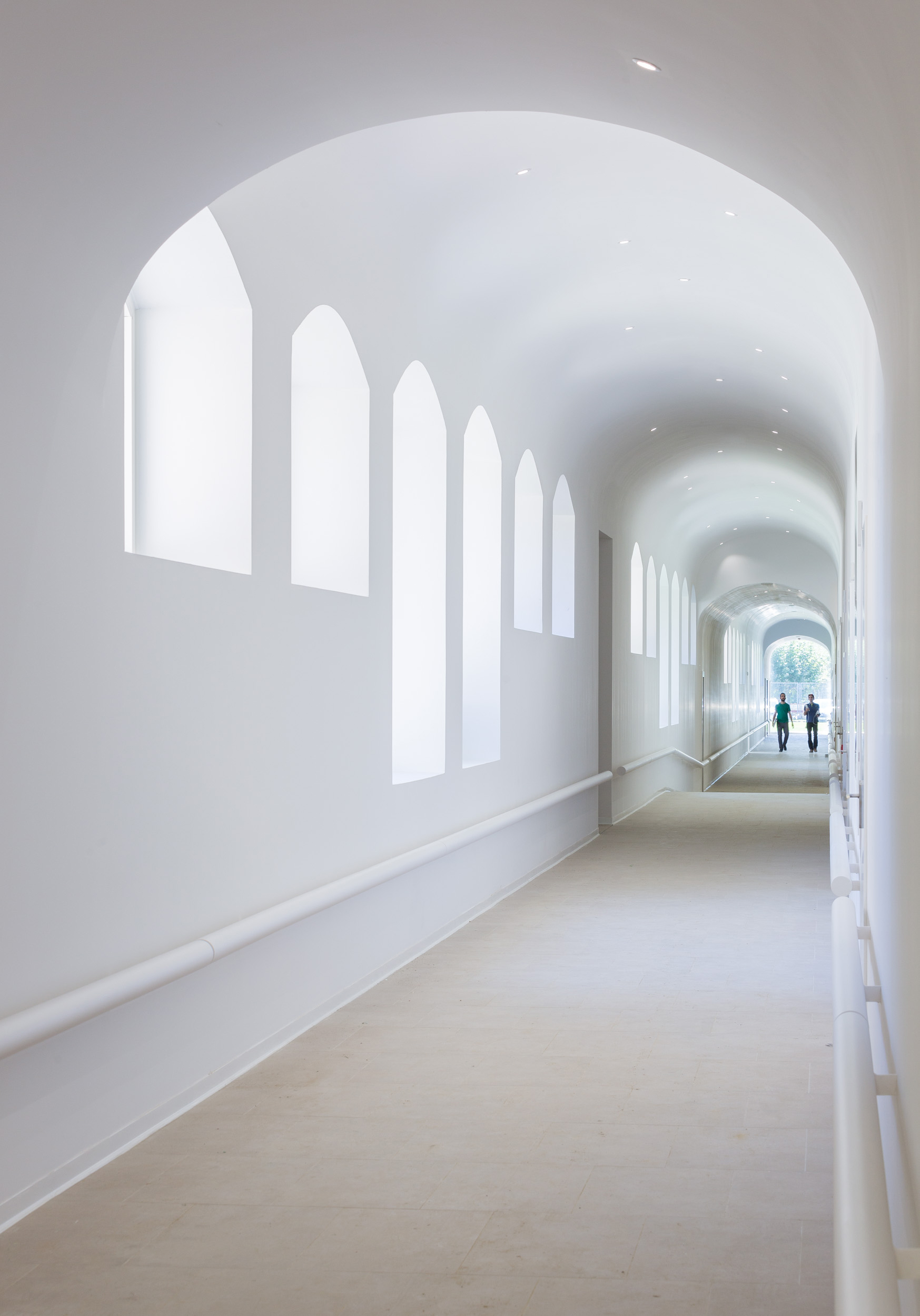A Happy Synthesis: Renovation and Expansion of the Psychiatric Centre in Pamplona

Photo: Rubén P. Bescós
Along with the overhaul of an historical building from the 19th century, the architectural intervention carried out by Antonio Vaillo and Juan Luis Irigaray (Vaillo+Irigaray Architects) features an expansion to the psychiatric clinic in Pamplona, a city in northern Spain. The architects describe this project as “a reflection on remembering” the development of architecture over the course of time. Old formal elements have been engraved into the façades of the new structure in order to clearly demonstrate the image of an ongoing, “incomplete architecture”.
Vaillo+Irigaray have left untouched the typical 19th-century organization of the clinic into individual pavilions. Only the hitherto neglected spaces between the pavilion buildings have been upgraded. The connection between patients and the surrounding landscape will be maintained. The aim of this project is to reinforce the “therapeutic spirit” of the psychiatric clinic. In a certain sense, the new buildings will serve as prosthetic limbs between the new buildings so that the entire structure will be able to fulfil new requirements in the future.
Vaillo+Irigaray have left untouched the typical 19th-century organization of the clinic into individual pavilions. Only the hitherto neglected spaces between the pavilion buildings have been upgraded. The connection between patients and the surrounding landscape will be maintained. The aim of this project is to reinforce the “therapeutic spirit” of the psychiatric clinic. In a certain sense, the new buildings will serve as prosthetic limbs between the new buildings so that the entire structure will be able to fulfil new requirements in the future.













