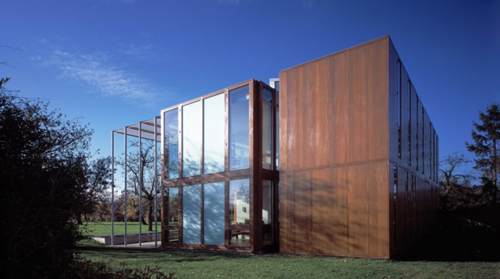A house at Pipers End, Hertfordshire, UK by Níall McLaughlin Architects.

The concept of this house, designed by Níall McLaughlin Architects, is disarmingly simple. In plan it is rendered as five strips. A concrete reflecting pool, a loggia of thin columns supporting a metal canopy, a box of timber framed glass, a wooden box, and a thicket of silver birch trees.
At first glance, this house has a certain retro feel about it. Although it would be difficult to place the date exactly, it suggests somewhere between 1949 and the Eames House, and December 2006 when the UK's Code For Sustainable Homes was introduced.
Once upon a time, architects could use as much glass as they wanted. And whilst the interior might have overheated from time to time, you could always switch the air conditioning on if it became unbearable. When that attitude eventually changed, highly transparent buildings, especially houses, seemed to go out of fashion.
It is therefore particularly satisfying that this house, built on “Green Belt” land where development is highly restricted, won approval because it could be shown that in the long term, it would be more sustainable than refurbishing the existing building.











 Gratitude to the Contemporist.
Gratitude to the Contemporist.











 Gratitude to the Contemporist.
Gratitude to the Contemporist. 
