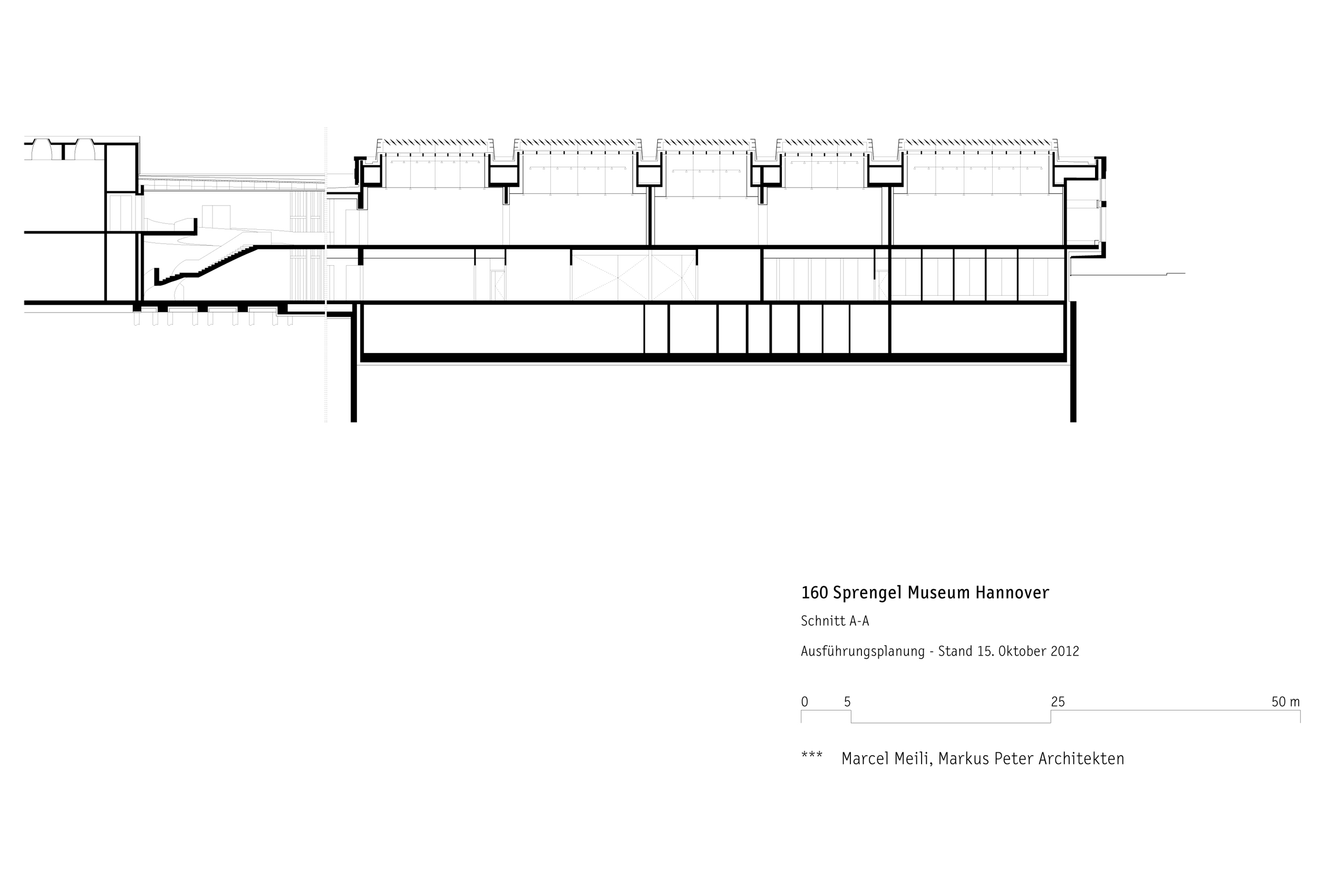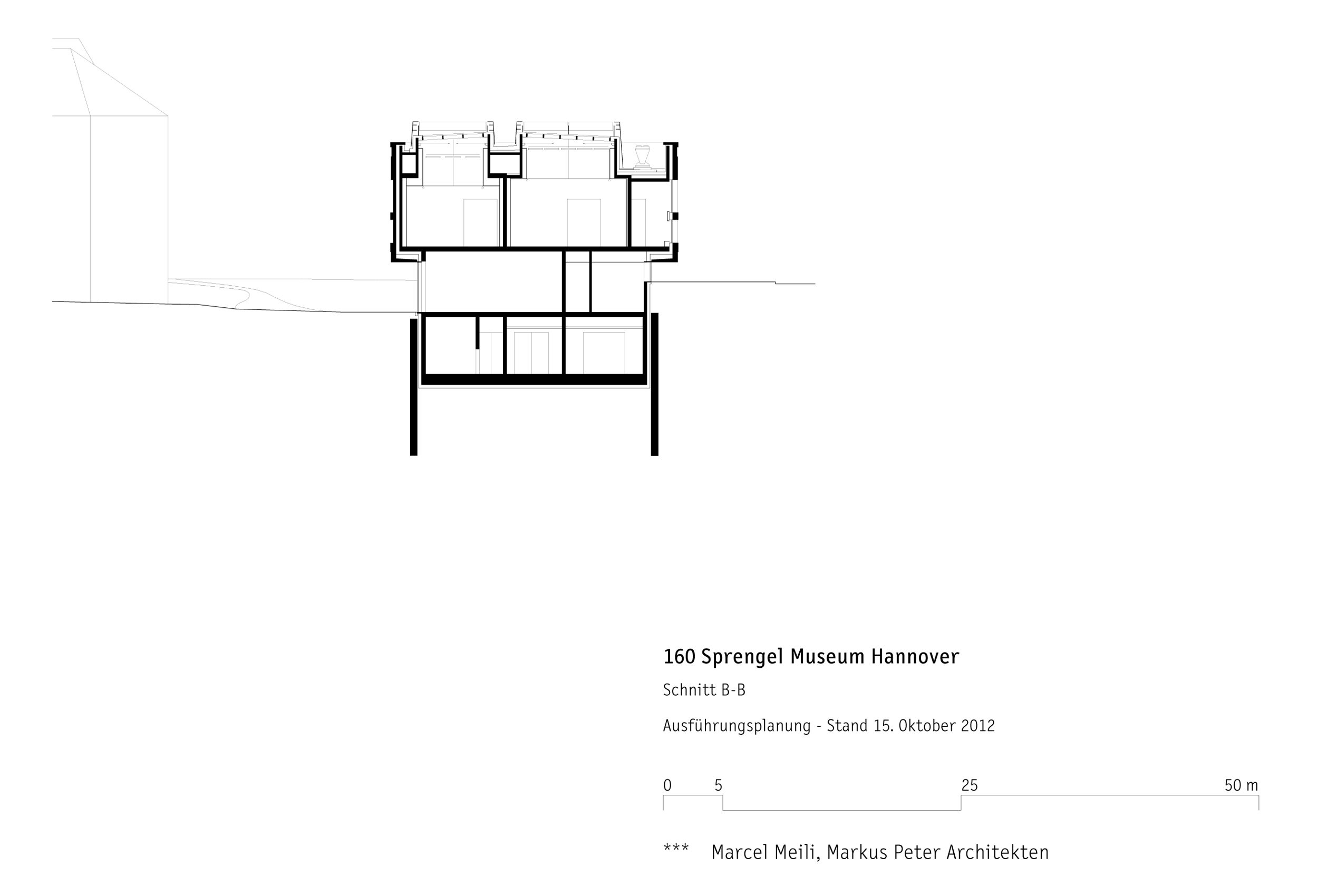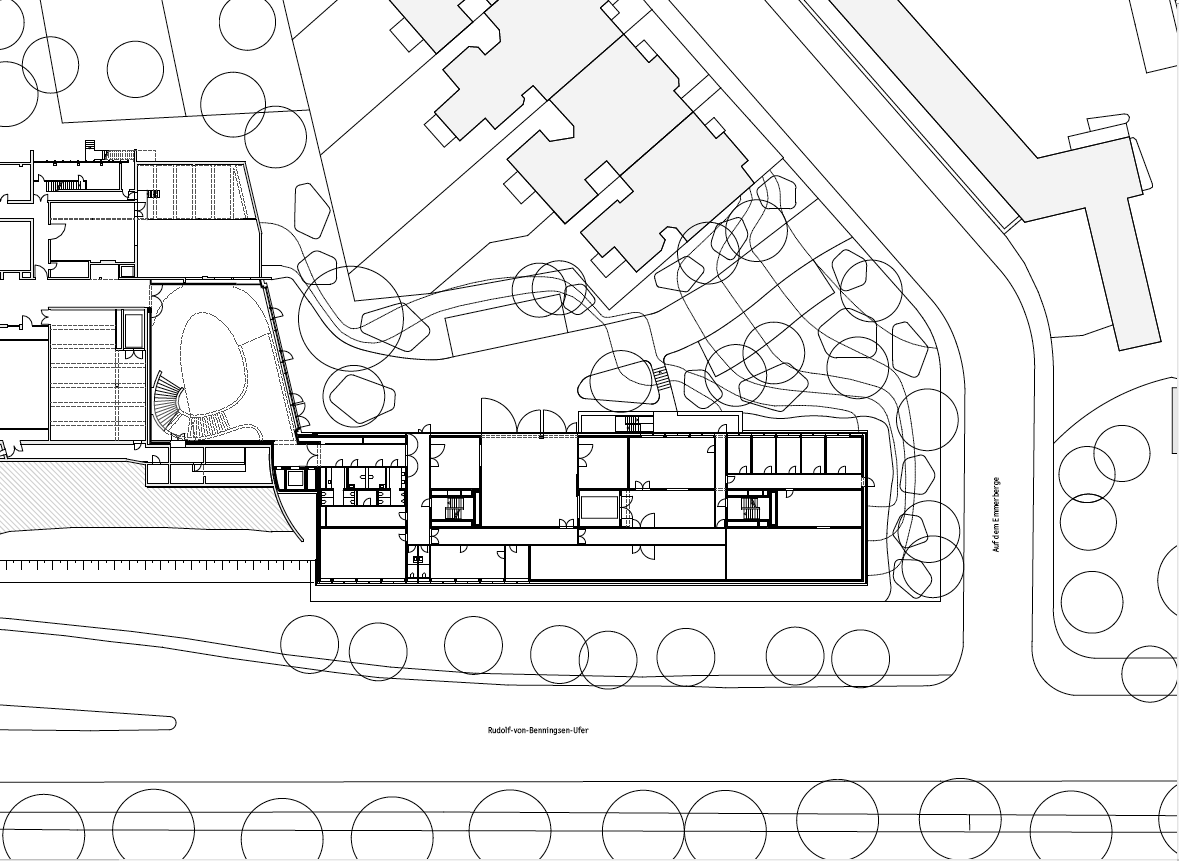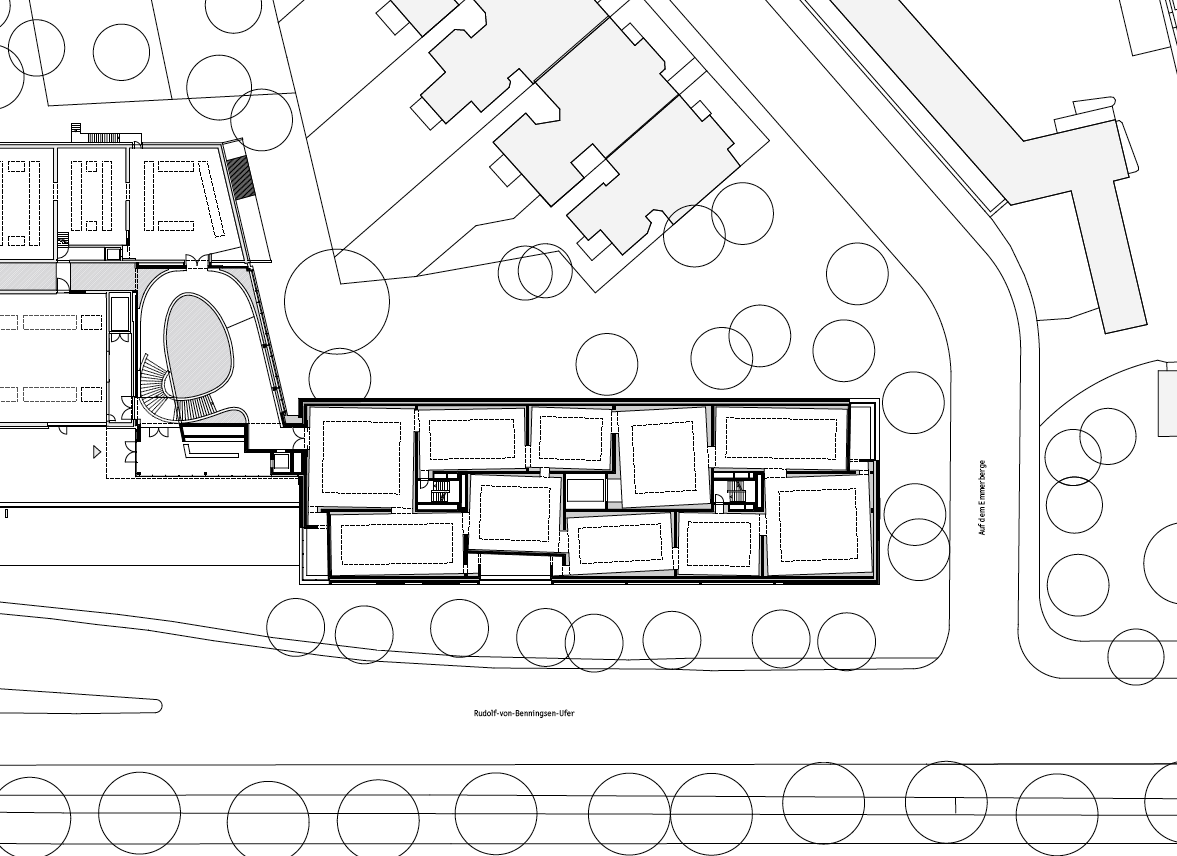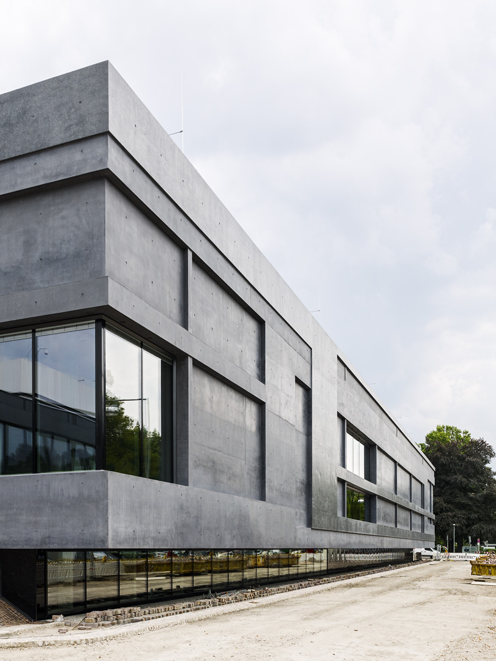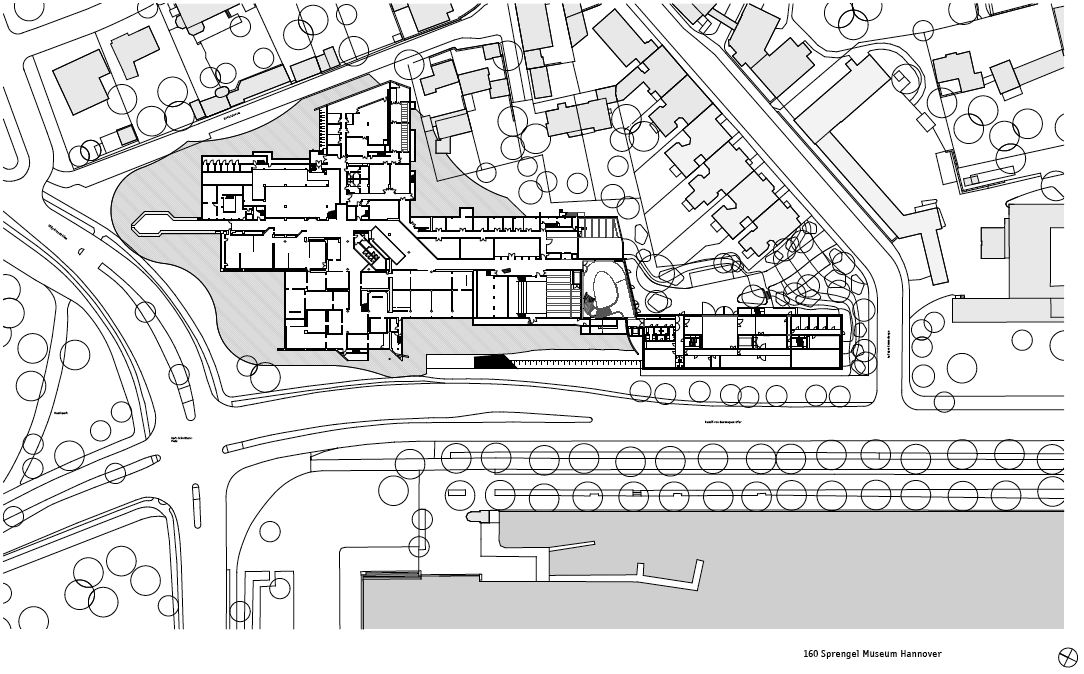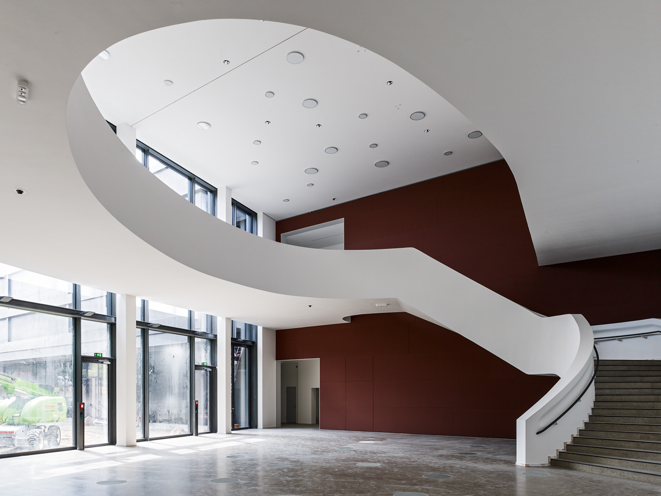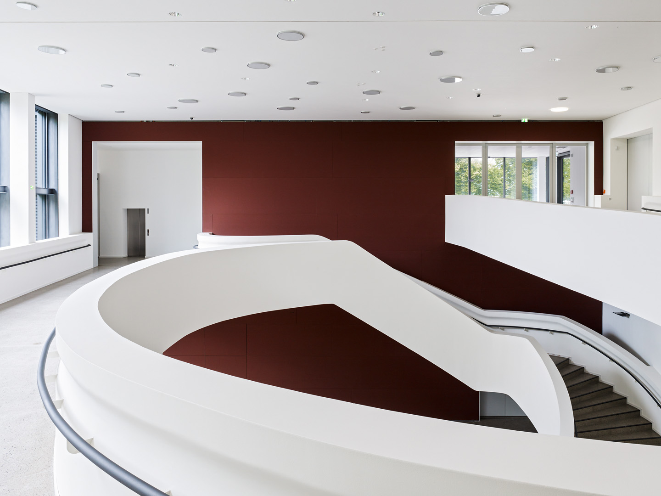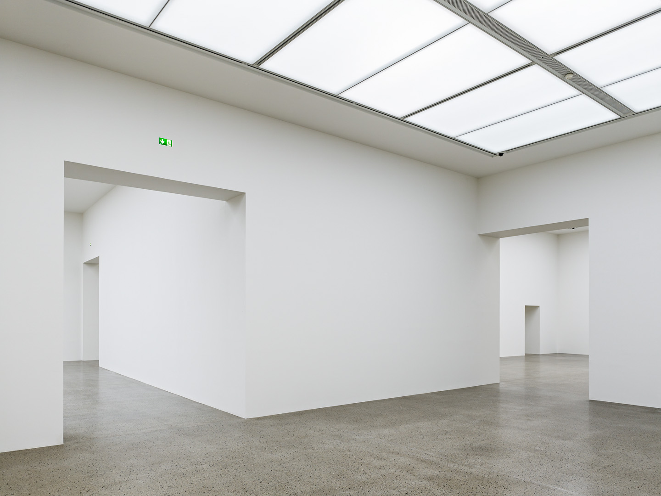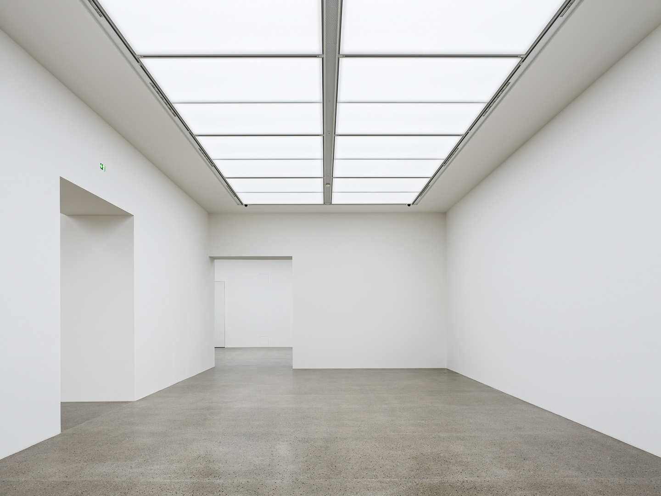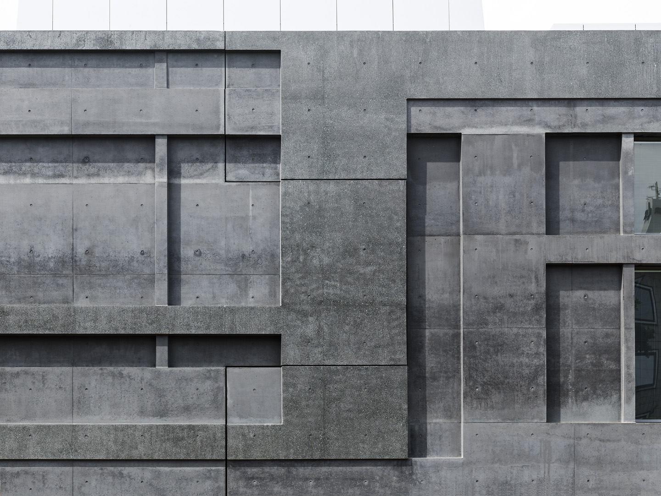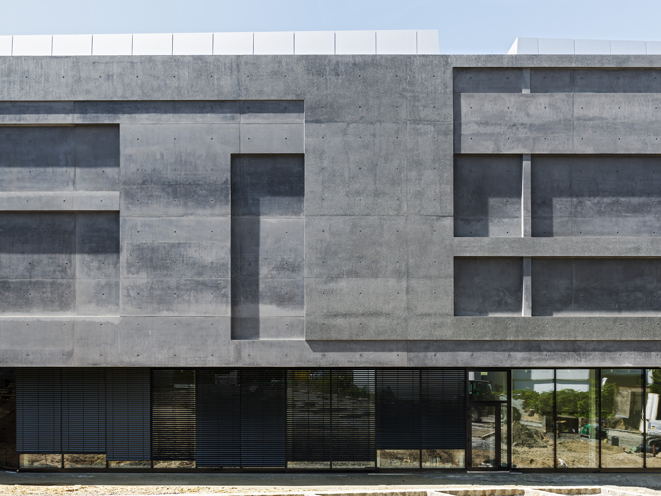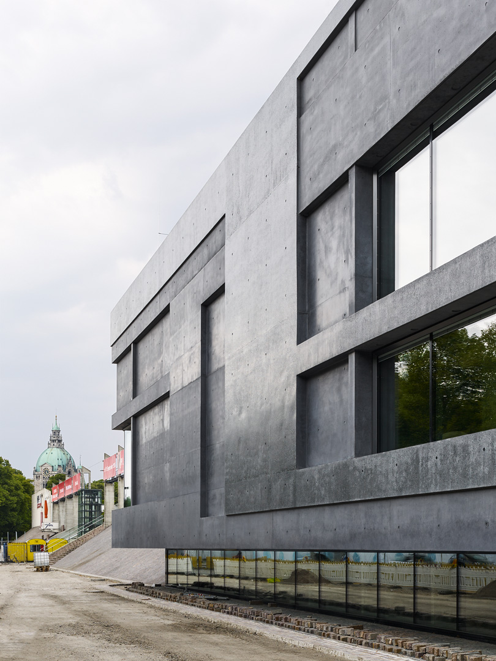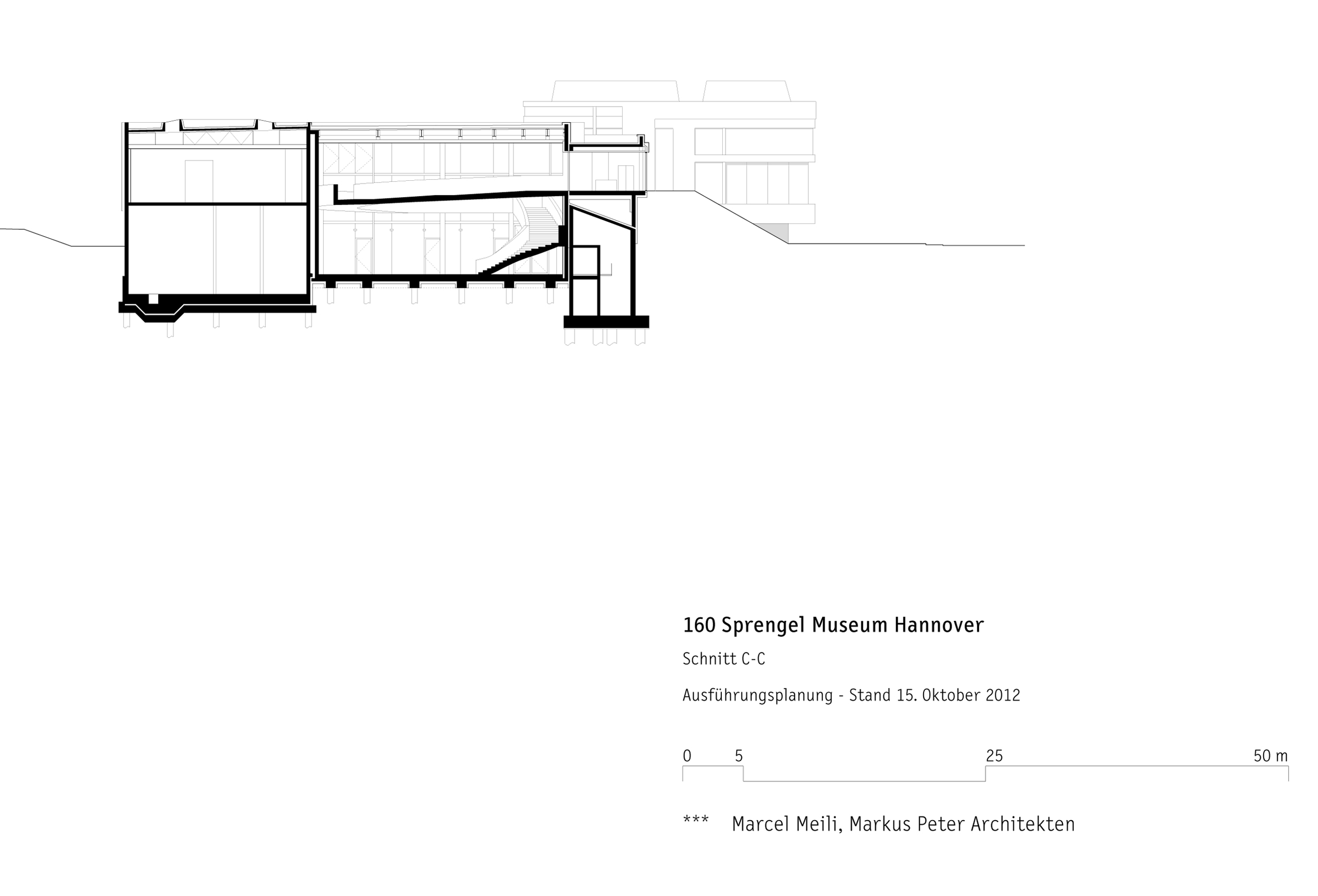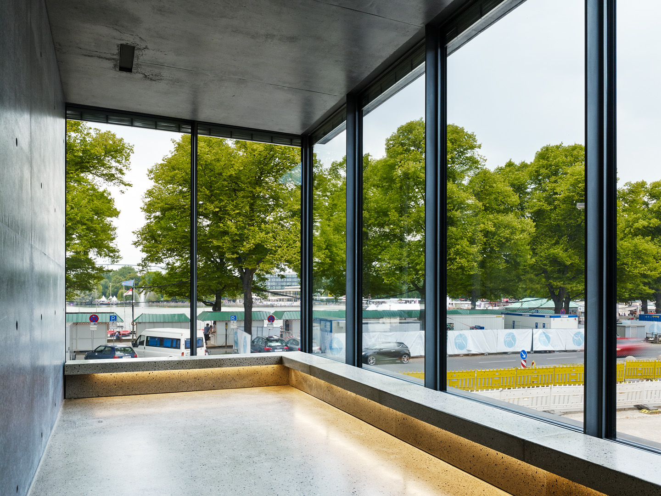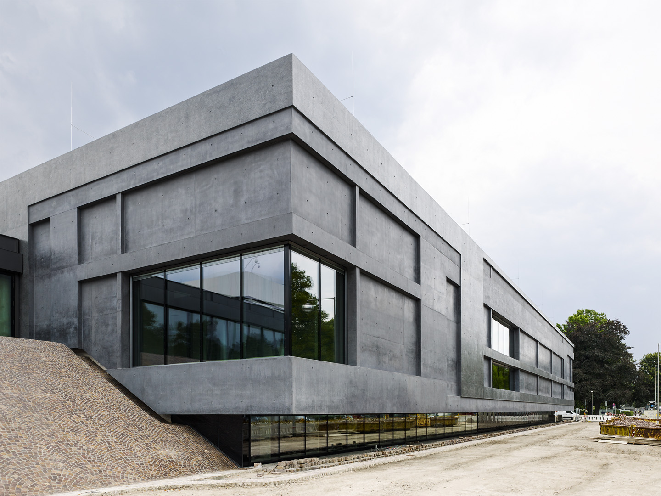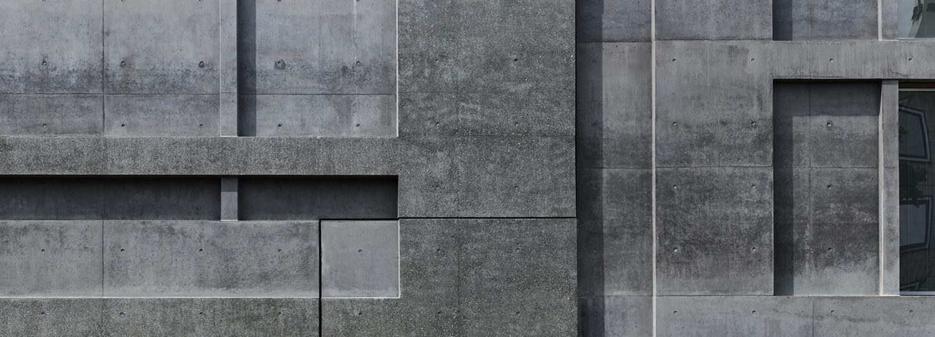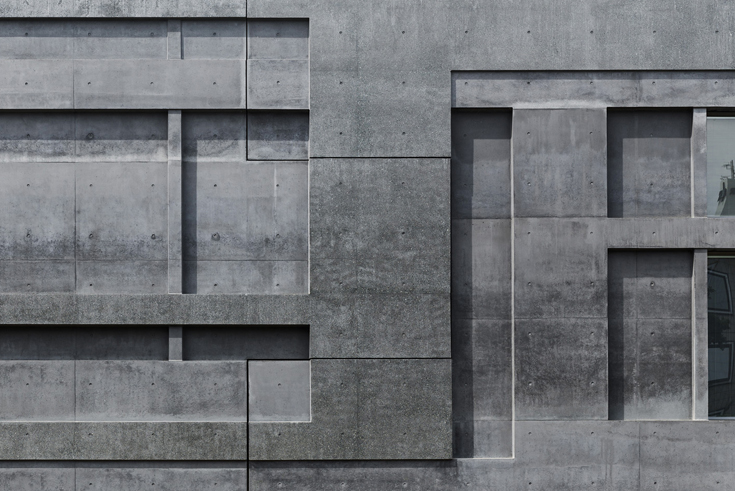A Light Container in Dark Grey: The Sprengel Museum in Hanover

Photo: Georg Aerni
According to many museum directors, art museums do not require any windows, for daylight damages artworks, wall apertures reduce hanging areas for paintings and views outside tend to distract visitors from the enjoyment of the art.
In their design for the extension to the Sprengel Museum, Meili, Peter Architekten made this credo their own. They have extended the rather small museum complex located on the north bank of the Maschsee by a largely closed, anthracite-coloured structure of in-situ concrete. The original museum was erected in two building phases, one in 1979 and the other in 1992, after chocolate magnate Bernhard Sprengel bequeathed his large art collection to the City of Hanover in 1969.
In 2010, Meili, Peter Architekten won an international competition for the extension, beating out 64 rivals for the commission. The original concept still stands: the long, rectangular structure placed close to the street features a glazed ground floor and a jutting upper storey. For the competition, the architects wanted to cover their windowless upper floor with a façade cladding of large-scale glass which would have reflected the trees in front of the building, the sky and the traffic on Rudolf-von-Bennigsen Ufer, which leads along the Maschsee.
However, this concept was never realized. Instead, the new structure has an anthracite-coloured in-situ concrete façade in bas-relief. Only a few places are interrupted by glass surfaces. The core-insulated exterior walls were manufactured in concrete pieces measuring up to 18 metres in length and 3.5 metres in height. The relief is created by various thicknesses of the outer shell (25, 36 and 47 centimetres). Some areas of the exterior surface were polished after cladding.
The light-filled museum rooms stand in stark contrast to the rather gloomy exterior. The two-storey Alexander Calder Hall forms a connection between the original and new structures; a ramp and spiral stairway join the two levels. A mobile by the American artist will be placed here by the day of the grand opening. The glass front of this space opens onto the courtyard, so larger artworks can be delivered directly into the new building.
Dancing Halls Filled with Daylight
In art museums, exhibition areas are often few. This is the case in Meili, Peter’s design: its entire area covers about 5,250 m²; only about 1,400 m² are set aside for exhibition spaces. There are also workshops, warehouse space and climate-controlled storage for photographic works on both the ground floor and upper storey.
The ten halls on the upper floor form a clear, yet diverse tour. Diversity is ensured by the various room shapes and ceiling heights (4.80, 5.10 and 5.70 metres). Furthermore, the spaces dance out of step, for their interior walls are arranged slightly against the axis of the building. In three places, the architects have added glazed loggias to the seams between interior and exterior space. These offer a distraction from art and views of the Maschsee.
Daylight penetrates the museum halls through skylights fitted with shading slats above the light-scattering glass ceilings. Moreover, dimmable lamps have been installed above the illuminated ceiling. These ensure consistent lighting in the space by balancing daylight with artificial light sources.
