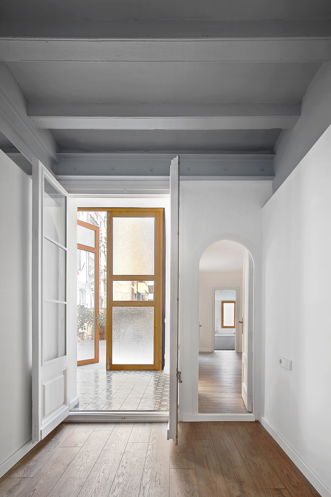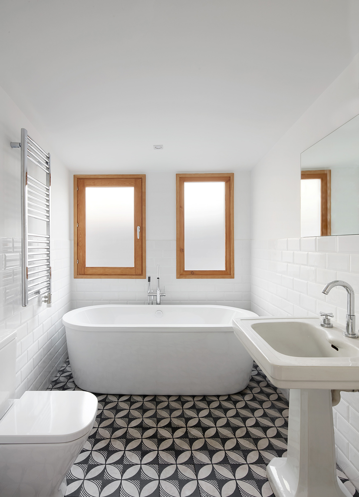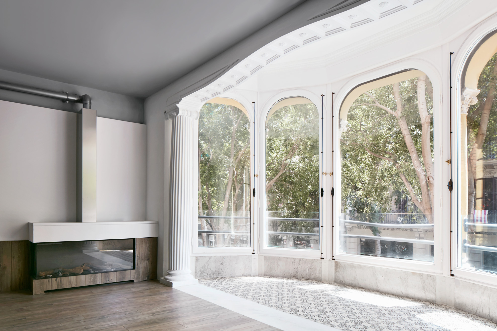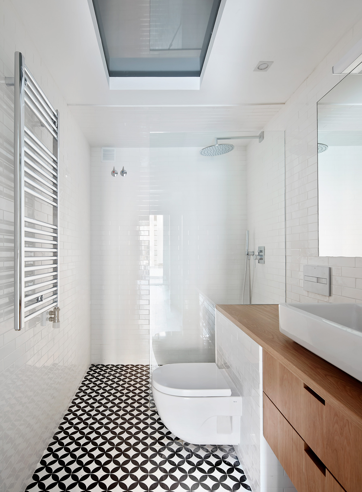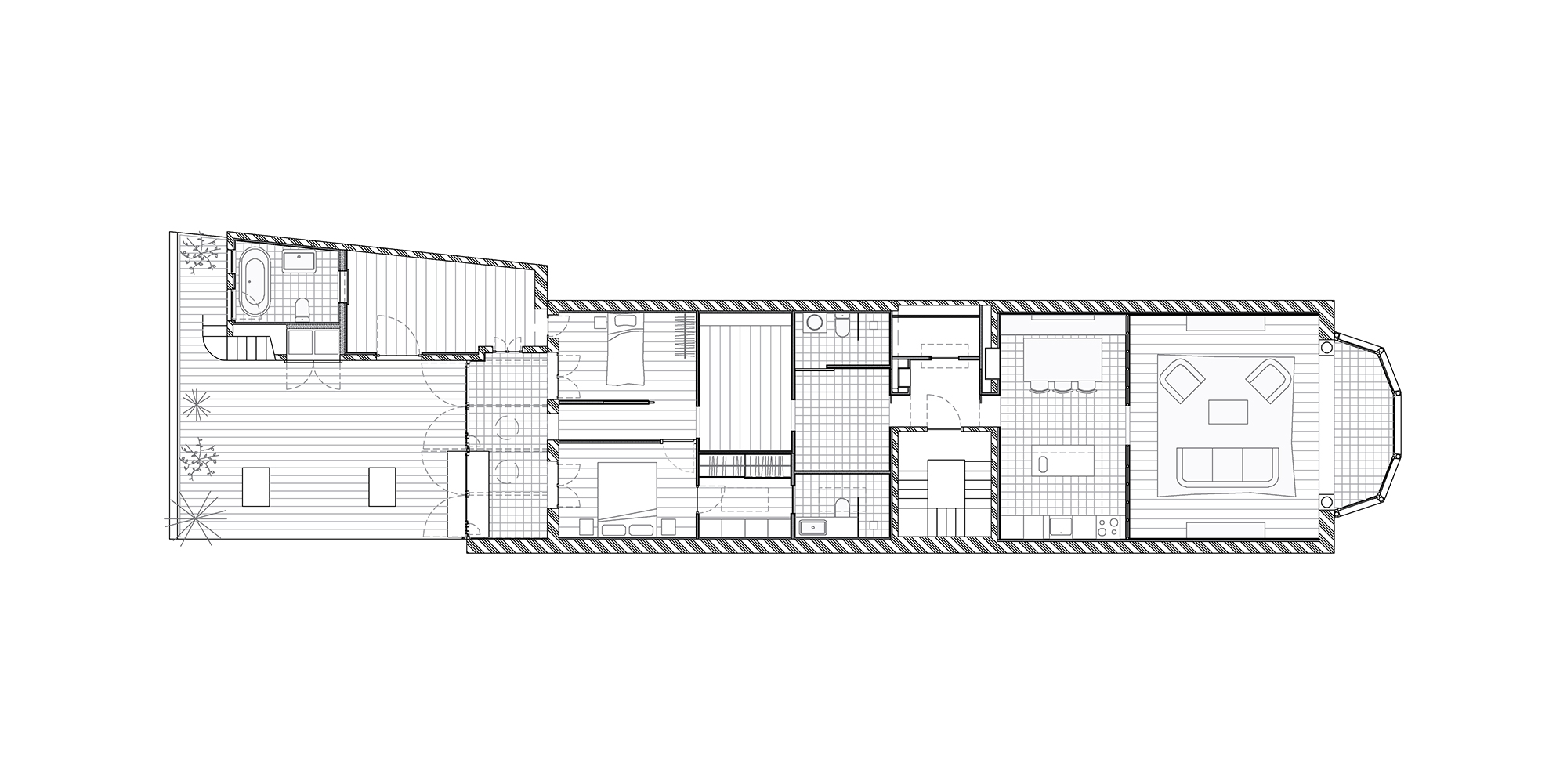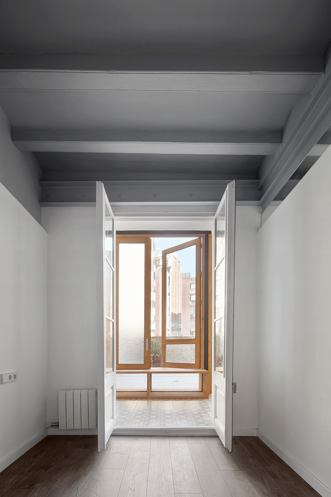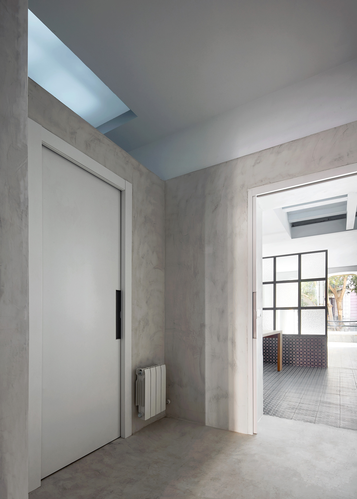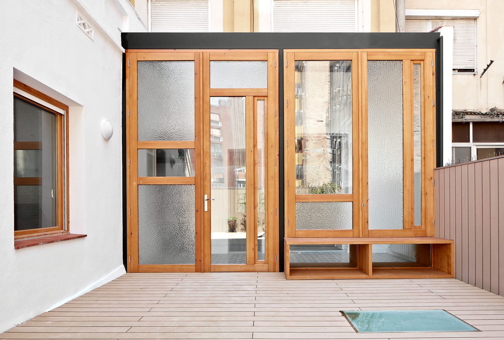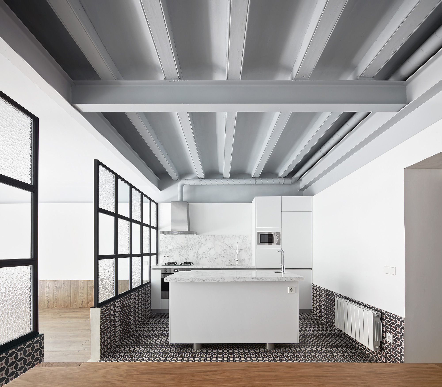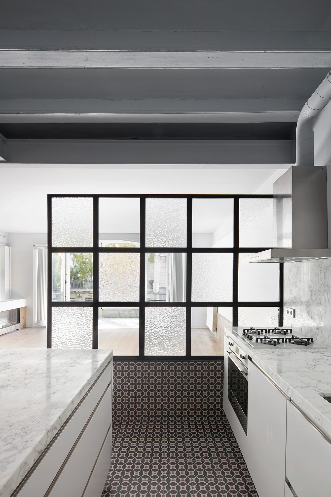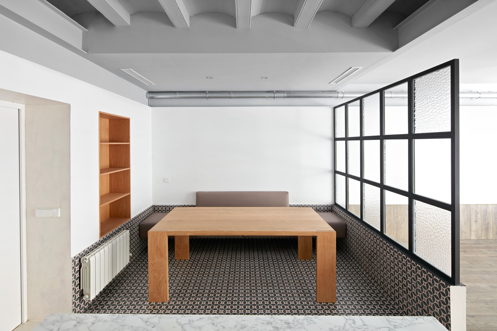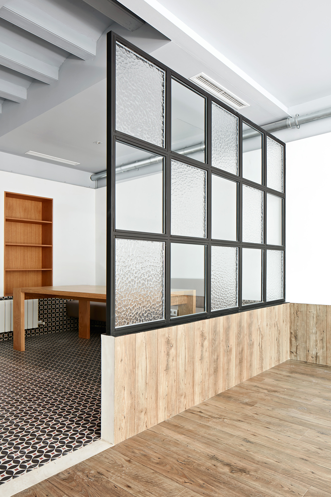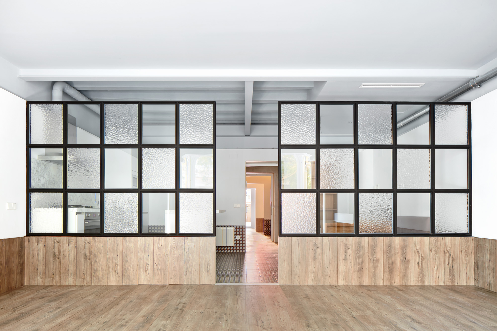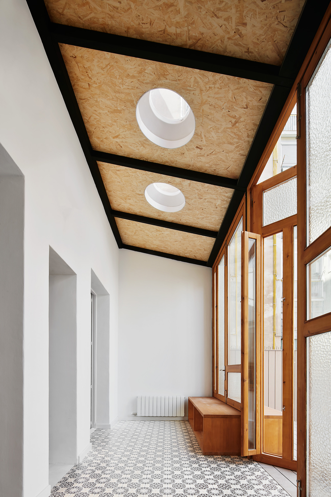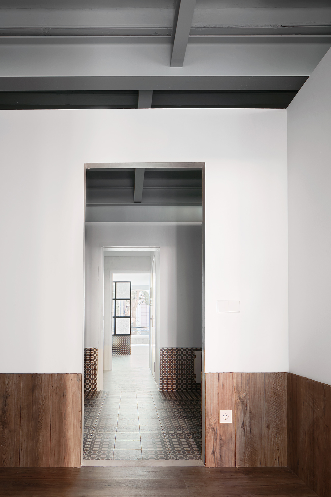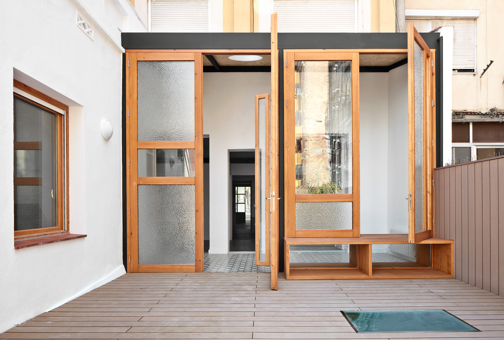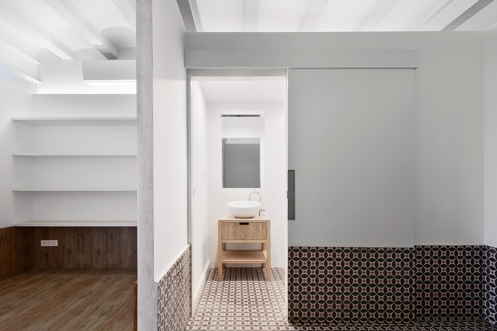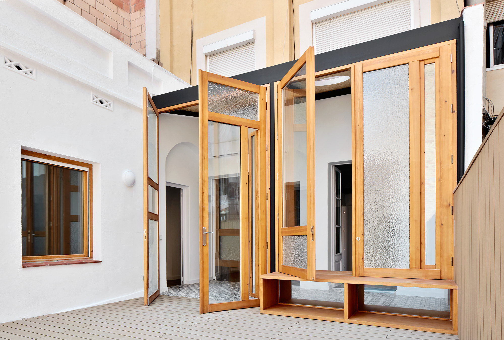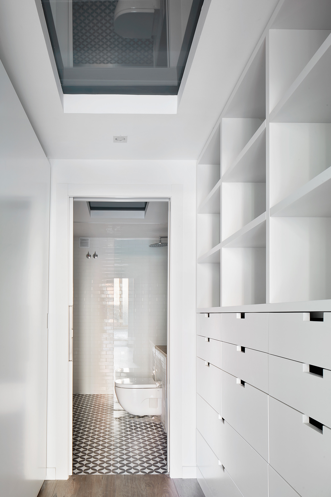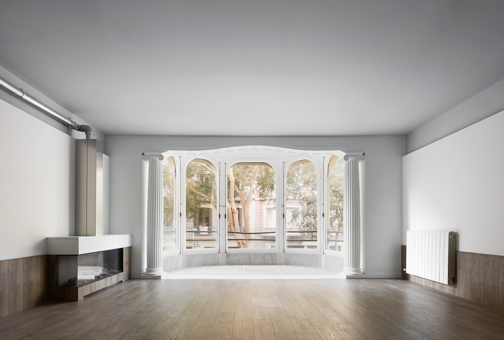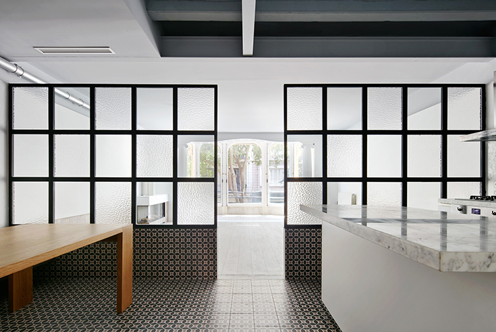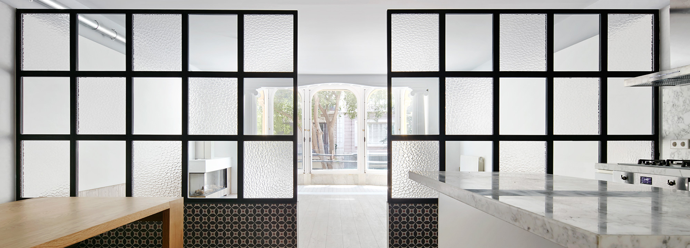A multilayered concept: Tamarit Apartment in Barcelona

Photo: José Hevia
In particular, the narrow, deep floor plan presents a planning challenge in this grand apartment. Generally, designers respond to this challenge with long corridors that connect all the rooms. Not so the architects of RAS Arquitectura, who have chosen a floor plan based on an enfilade that does not waste any usable space with hallways. In this flat, one room leads to the next. The spaces in between are often undefined, so they can be used in many ways.
The apartment is entered in the middle and can be structurally divided into two main areas: to the right we find the public part of the flat, to the left the private sphere. Both zones have been planned for the best possible lighting. The public, statelier side faces the street and features a large bay window framed by two antique columns. This area is home to the generous living and dining areas as well as the kitchen. Opposite, the bedrooms and bathrooms end in a gallery leading to the terrace in the inner courtyard.
Along with the distribution of rooms, the dividing walls are another highlight. They zone the apartment, but without reaching all the way to the ceiling. Moreover, there are no doors. Instead of clear delimitations, we find a continuous overall image that presents itself in a series.
All the rooms follow a three-layer concept. This harmonizes the various styles of the various rooms. The floor forms the lowest layer. The flooring extends as far as 60 cm up the walls in a type of wainscot. Then comes a middle layer, measuring from 60 to 230 cm, in a restful shade of white. The original wooden joists and vaulted ceiling, which comprise the final layer, is painted grey.
The materials used here contrast, yet seem to complement each other as well. We see warm wood in the living and bedroom areas, sober microcement in the entryway, sleek tiles in the wetrooms and ornamental tiling in the outermost spaces. These evoke associations of mosaic patterns from the historical and art-nouveau styles.
Sloping plywood ceilings and round skylights characterize the gallery. Massive wood-frame doors delimit this areas from the terrace in the inner courtyard. Between them, there are window elements which offer visitors an interplay of glass with varying degrees of translucency. The same look is taken up in the design of the partitions between the dining area and kitchen.
