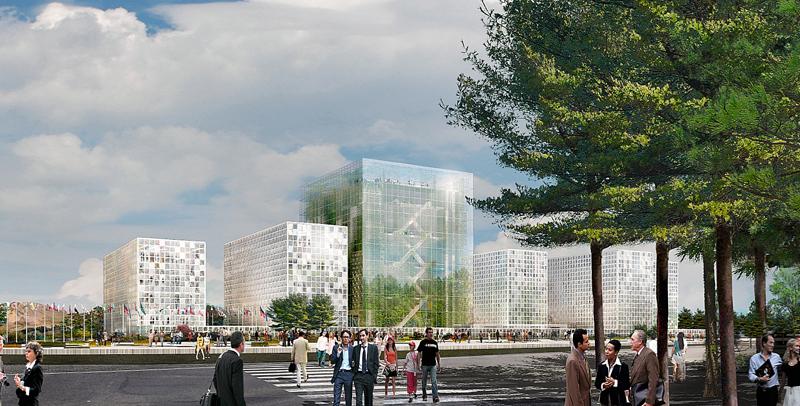A new home for the International Criminal Court

The building is designed as a sculptural abstraction, – a composition of 6 volumes, firmly anchored to the site and rising from the surrounding dune landscape. The tallest of the volumes is the Court Tower that rises up as a green element. The architectural idea, say the architects, is to continue the cultivated parterre gardens from the ground floor level, as a cladding on the Court Tower: „Historically, gardens have always existed as part of all cultures and all religions. With flowers and plants from each of the 110 member countries, the parterre garden rises up as a symbol of unity, regardless of nationality and culture. The remaining volumes, the office towers, are draped in a tapestry grid, almost like embroidery.“
Located close to the North Sea, the new Court is placed between nature and city, set in the rolling dune landscape at the edge of The Hague. The overall building form can be seen as an undulating composition of volumes on the horizon, reminiscent of the dune landscape. “It was evident that connecting the dune landscape with the edge of the city had a striking potential. By designing a compact building with a small footprint, we propose to return the landscape to the city,” said Bjarne Hammer. At the same time, said Hammer, the building should relate to the human scale despite all its grandeur: „ It is important that a formal institution like the ICC does not constitute barriers for people. On the contrary, it must express the very essence of democratic architecture.“
“To the victims, to their families and to the world, the ICC building must communicate respect, trust and hope. This building cannot be anonymous; it must have the courage to express the values and the credibility of the ICC,” said Bjarne Hammer, co-founding partner and Creative Director of schmidt hammer lassen architects. He continued: “The building is designed as an abstract and informal sculpture in the landscape. This way, it becomes a backdrop for the ICC to communicate trust, hope, and most importantly, faith in justice and fairness.”
schmidt hammer lassen architects, who count the Royal Library in Copenhagen (nicknamed the „Black Diamond) and the ARoS Museum of Art in Aarhus among their most prominent projects, were selected in an architectural design competition with a twenty strong international shortlist including David Chipperfield, Mecanoo Architecten, OMA/Search, Ingenhoven, Wiel Arets, and Kengo Kuma & Associates.
After years of accommodation in temporary premises, the International Criminal Court (ICC) in The Hague has revealed its design for new permanent headquarters by schmidt hammer lassen architects (SHL). According to the Danish architects, the new ICC Headquarters aim to achieve BREEAM Excellent, the second highest rating within the British BREEAM scheme.
