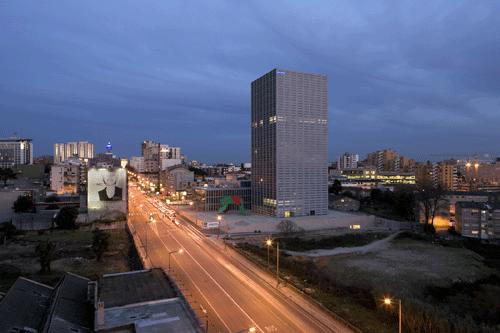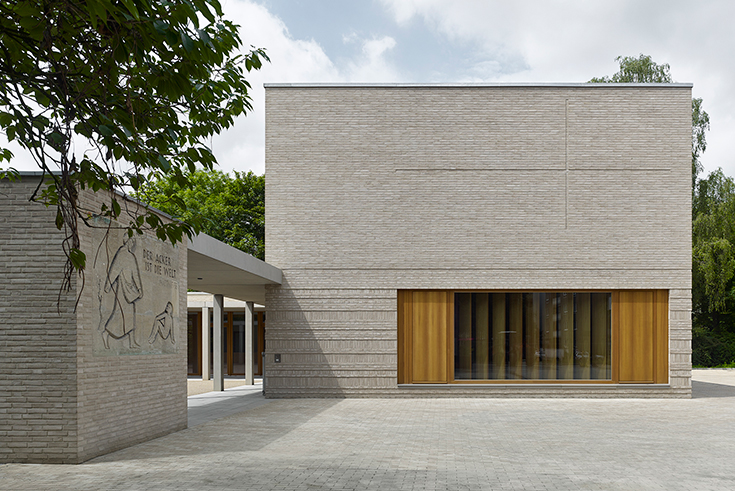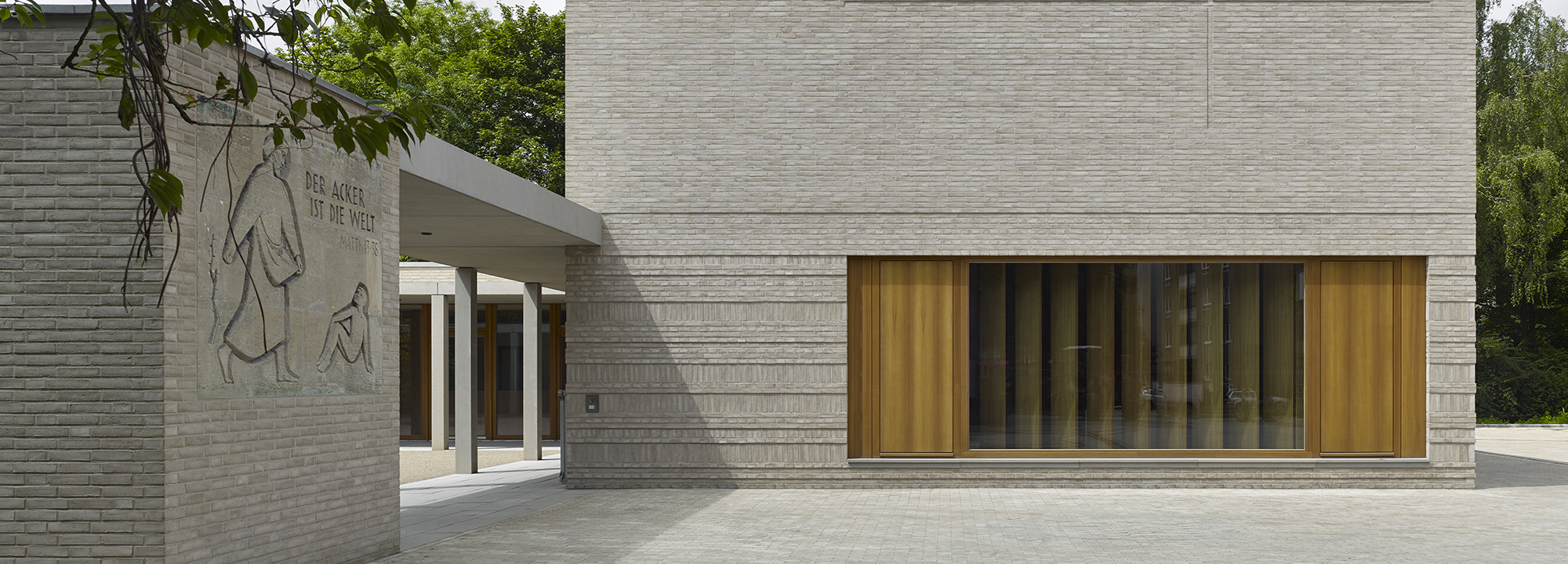A Place of Tranquillity: Parish Centre in Bremen

The Unser Lieben Frauen parish centre stands a bit back from the street in a post-war district of northeast Bremen. A quiet courtyard surrounded by a cloister-like colonnade of acidified, prefab concrete elements forms the heart of the complex. A magnolia tree accentuates the gravel surface in the centre of the yard, which is faced by the surrounding buildings – the high parish hall, the single-storey congregation space and the two-level day care- all of which have large windows. For the most part, their façades consist of light-coloured Danish brick.
To the left of the passageway leading to the courtyard, a concrete relief reminds visitors of the old building that once stood here. The hall features stratification of bricks laid horizontally and vertically in alternation, emphasizing the special role played by that particular structure in the complex. Higher up, the façade relief continues in a reclining cross. Like the altar, the baptismal font and the pulpit, it is the work of Bad Wörishofen’s artists Lutzenberger + Lutzenberger.
Apart from concrete and brick, larchwood completes the material triad of the façades. Of course, the wood is even more prominent inside – such as in the hall, where it forms a sort of second skin of swivel-mounted vertical slats. In the foyer of the congregation centre, larchwood determines the character of the space, here as a fitted element with a reception and coffee counter as well as their associated spaces. In the entryway to the day care, the theme of the wooden core continues as a two-storey inbuild that brings together the stairway and children’s cloakroom. The five group rooms of the day-care centre diverge from the introverted scheme of the building complex with their large windows, which turn outwards to overlook a garden with a playground. The day care has room for 100 children, including those with handicaps, thanks to special areas fitted with therapeutic equipment.
To the left of the passageway leading to the courtyard, a concrete relief reminds visitors of the old building that once stood here. The hall features stratification of bricks laid horizontally and vertically in alternation, emphasizing the special role played by that particular structure in the complex. Higher up, the façade relief continues in a reclining cross. Like the altar, the baptismal font and the pulpit, it is the work of Bad Wörishofen’s artists Lutzenberger + Lutzenberger.
Apart from concrete and brick, larchwood completes the material triad of the façades. Of course, the wood is even more prominent inside – such as in the hall, where it forms a sort of second skin of swivel-mounted vertical slats. In the foyer of the congregation centre, larchwood determines the character of the space, here as a fitted element with a reception and coffee counter as well as their associated spaces. In the entryway to the day care, the theme of the wooden core continues as a two-storey inbuild that brings together the stairway and children’s cloakroom. The five group rooms of the day-care centre diverge from the introverted scheme of the building complex with their large windows, which turn outwards to overlook a garden with a playground. The day care has room for 100 children, including those with handicaps, thanks to special areas fitted with therapeutic equipment.
Further information:
Outline and detailed planning: Völlmar Architektur und Katja-Annika Pahl, Hamburg
Open competitive bidding, assignment, conctruction site management: Campe Janda Architekten, Bremen
Planning of structural framework: Zill Klochinski Hütter Scharmann, Bremen
HLS-planning: v+w Ingenieurplanung Voigt und Witting, Bremen
Free space planning: Anna Viader, Berlin mit nsp, Hannover
Pulpit, altar, baptistery, facade cross: Lutzenberger + Lutzenberger, Bad Wörishofen
Electro planning: IKE - Ingenieurgesellschaft für Kommunikations und Energietechnik, Bremen
Outline and detailed planning: Völlmar Architektur und Katja-Annika Pahl, Hamburg
Open competitive bidding, assignment, conctruction site management: Campe Janda Architekten, Bremen
Planning of structural framework: Zill Klochinski Hütter Scharmann, Bremen
HLS-planning: v+w Ingenieurplanung Voigt und Witting, Bremen
Free space planning: Anna Viader, Berlin mit nsp, Hannover
Pulpit, altar, baptistery, facade cross: Lutzenberger + Lutzenberger, Bad Wörishofen
Electro planning: IKE - Ingenieurgesellschaft für Kommunikations und Energietechnik, Bremen


