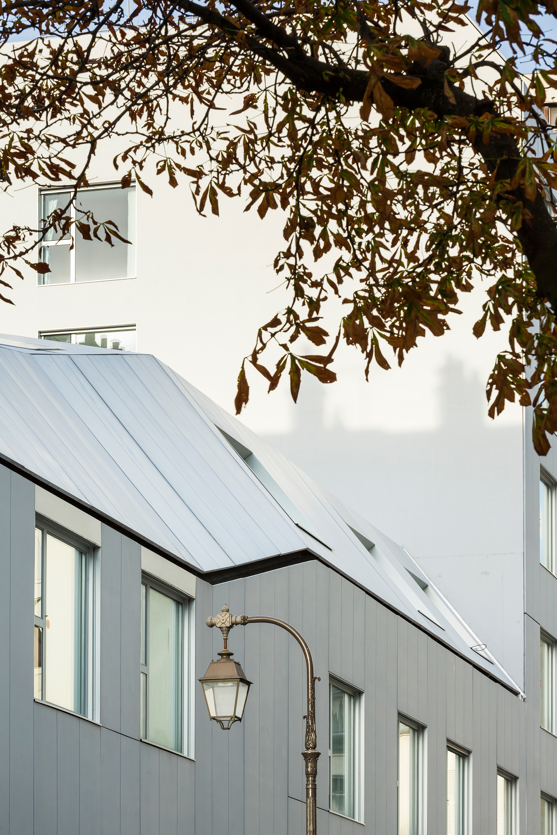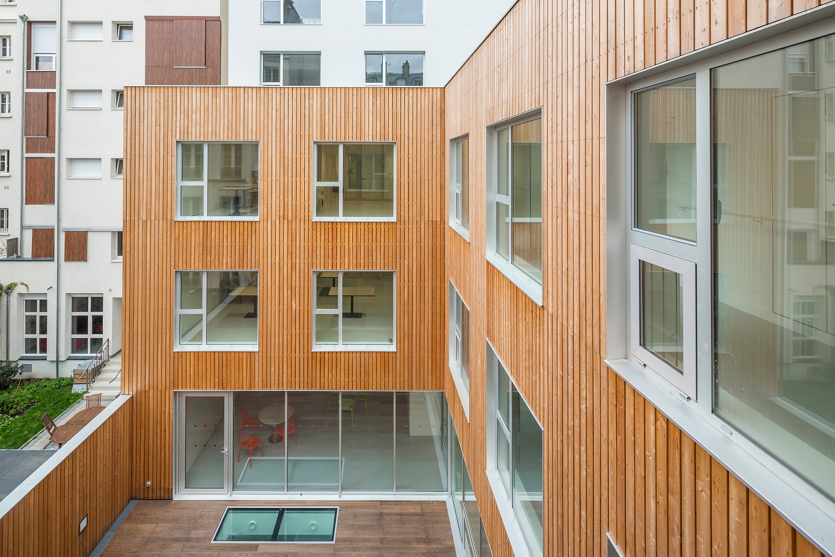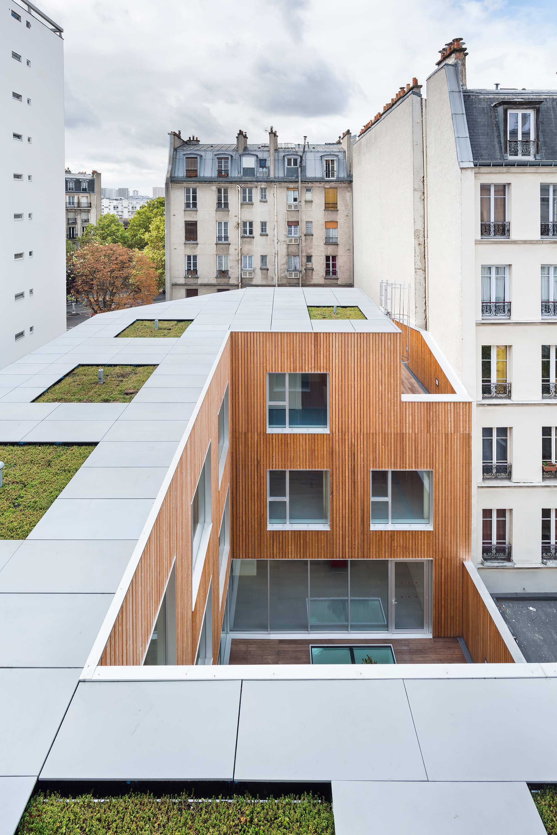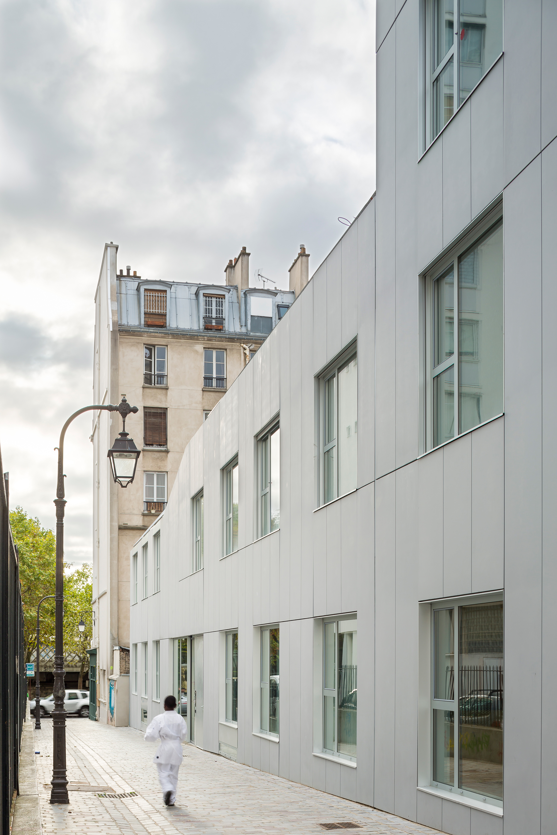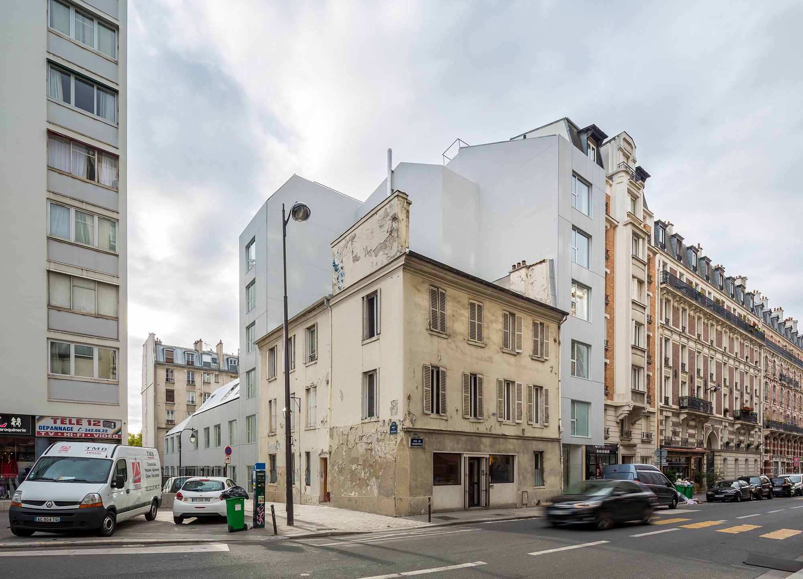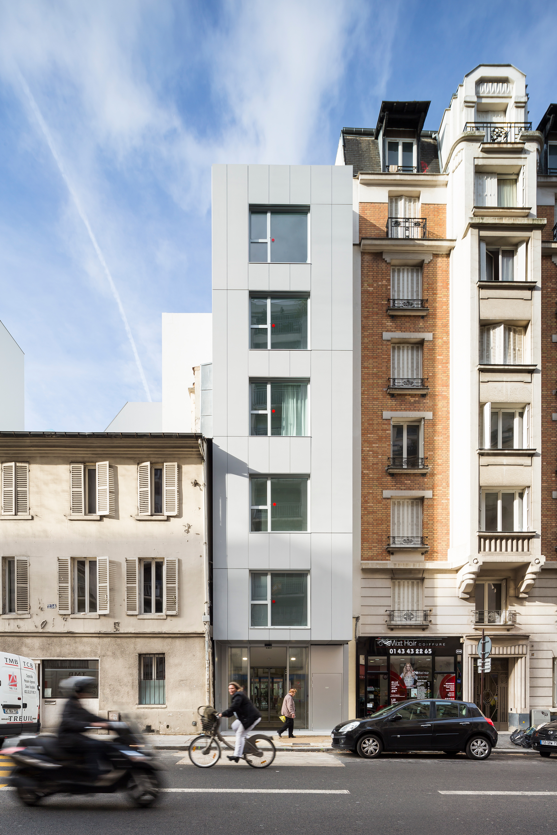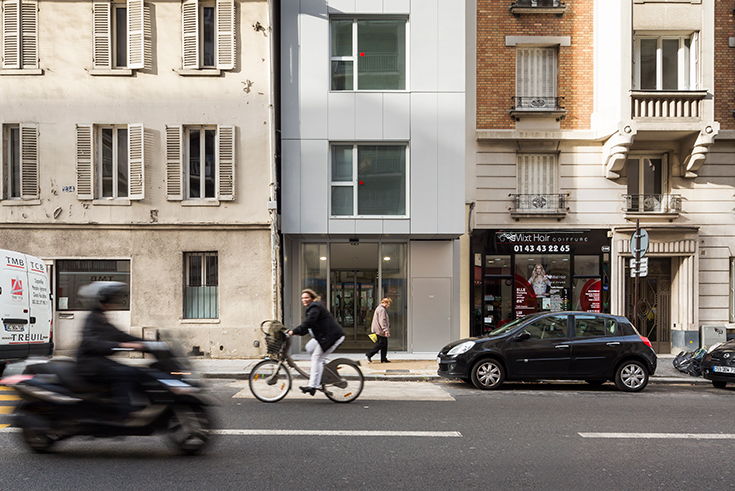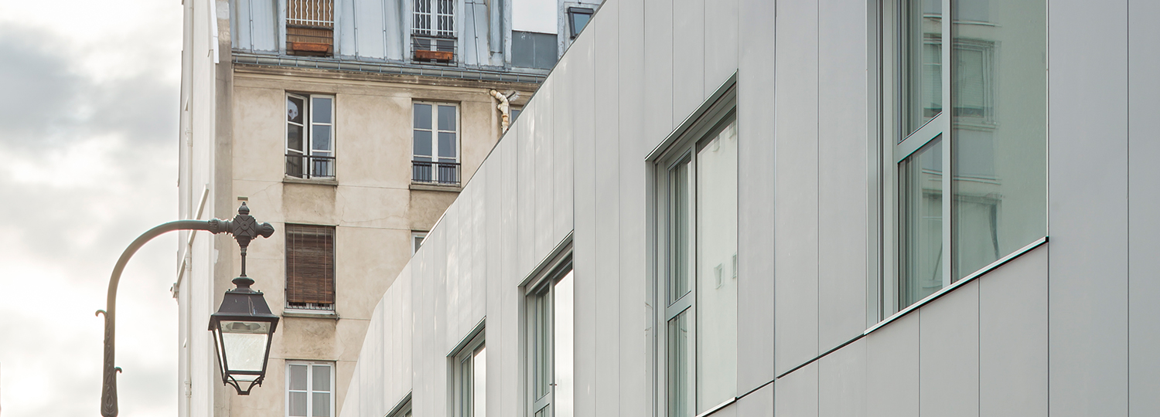A Precise Fit: Planchette Assisted Living in Paris

Photos: Sergio Grazia
The exterior cubature of the complex is nearly an exact reflection of urban-planning regulations. However, the architects have succeeded in creating a harmonious spatial program and design concept. Twenty-six individual living units are accommodated over 2,150 m². The building is located near the centre, making it ideal for the old, frail or sickly people who can wander freely through deliberately designed public and semipublic spaces devoted to various leisure activities or simple relaxation.
With six storeys on Rue de Charenton and three storeys fitting in with the lower building height to the rear, the complex forms distinct zones surrounding two introverted courtyards. The common rooms and event spaces face the yards, while living areas offer more privacy and better lighting on the upper storeys. Less-used spaces, such as those for physiotherapy, are located in the darker basement. The daylight has been exploited to the greatest possible degree by means of effective design. The connecting areas, so often underestimated, are the brightest parts of the building, for they are also the most used. Where the entrance to an 18th-century shopping gallery was once located, there is now the entrance to the public practice. Employees can enter the practice through a rear door opening onto Ruelle de Planchette. The administration offices and staff working areas are arranged along this street.
The grey concrete façade is relatively neutral, discreet and timeless in this urban setting. The patios, according to the architects, can be understood as places of contemplation which call Japanese courtyards to mind. At first glance, visitors can hardly guess that this little oasis is found at the core of a block of buildings. While the home’s exterior is rather restrained in its colours and sleekness, the bright interior spaces and contemplative yard are quite different. They are supported by the concept of their shift of materials. In the courtyard, the scale of the building seems to change, creating the impression of more people-friendly proportions. The warm material of resilient larchwood underscores this impression and invites visitors to stay a while in this wooden oasis in the middle of Paris.
