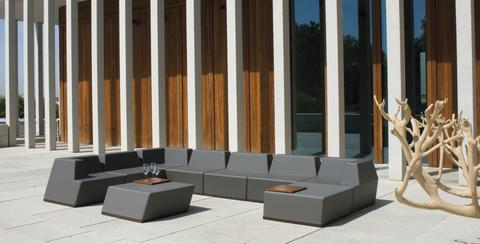A renovation and extension of a glass house

New Canaan, an area of Connecticut, became known in the 1950s for bespoke houses designed by people such as Philip Johnson and Marcel Breuer. The houses resonate with that Bauhaus, minimalist style imported into America around the time on a wave of immigrant talent from Europe. Reinterpreting that architectural spirit were people like Philip Johnson and his friend Joe Black Leigh. This house was designed and built by Black Leigh for his own residence in 1956.
Kengo Kuma Associates were tasked with repairing the old house and extending it, both physically and perhaps spiritually into the 21st century.
In a radical departure from the symmetrical composition of the original glass house, the extension created an “L” shape plan, that destroyed the symmetry but introduced a courtyard and a greater sense of intimacy. Whilst the elements are orthogonal, the asymmetrical building suggests a more informal, or organic, relationship with the surrounding forest. The second key move, no less shocking to some, was to clad parts of the original glazing in timber.
The use of timber has undoubtedly softened the appearance of the house, as well as created a more intimate and private experience for its occupants. Whilst meddling with the sanctity of a symmetrical, transparent house might seem heretical, to purists, it has been done with such delicacy and understanding of the original spirit of the design, that it would be a harsh critique not to applaud its new beauty as worthy to predecessor.










