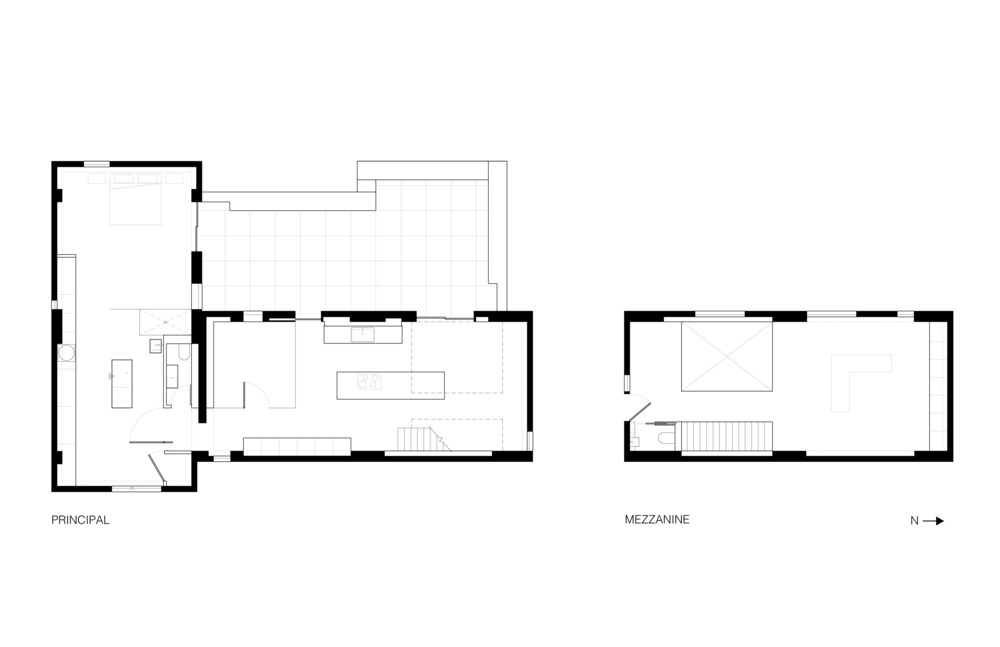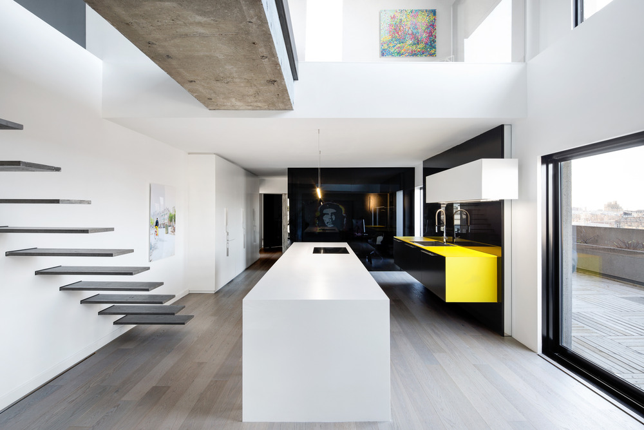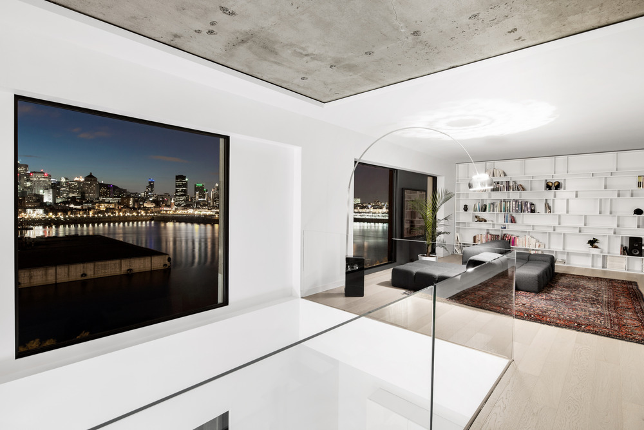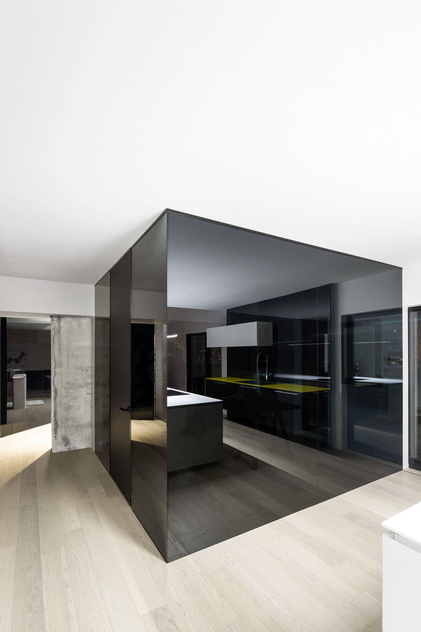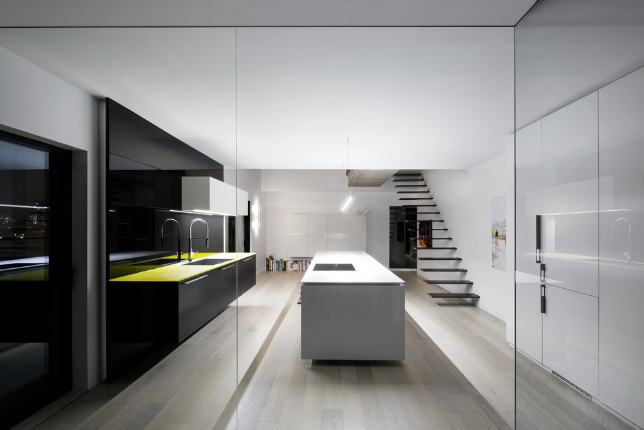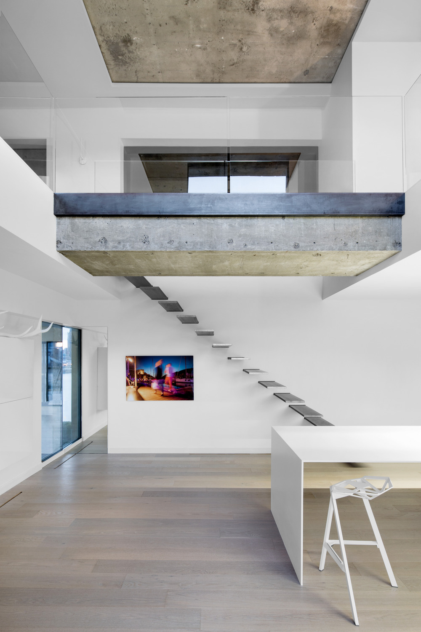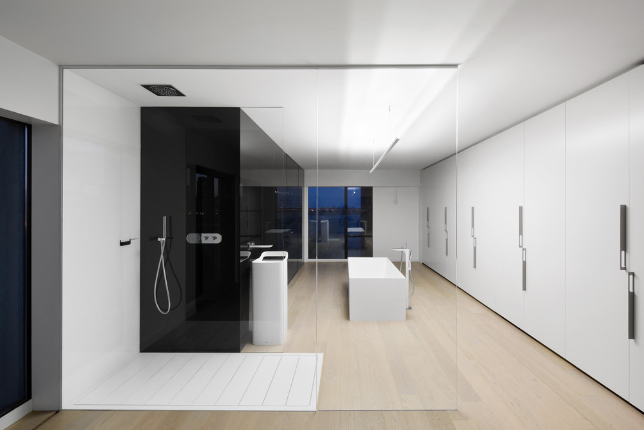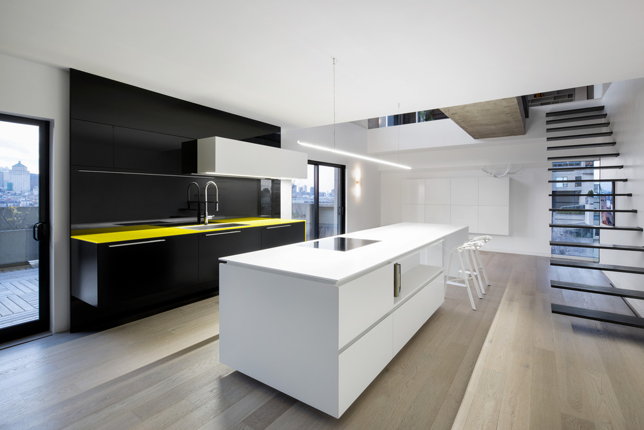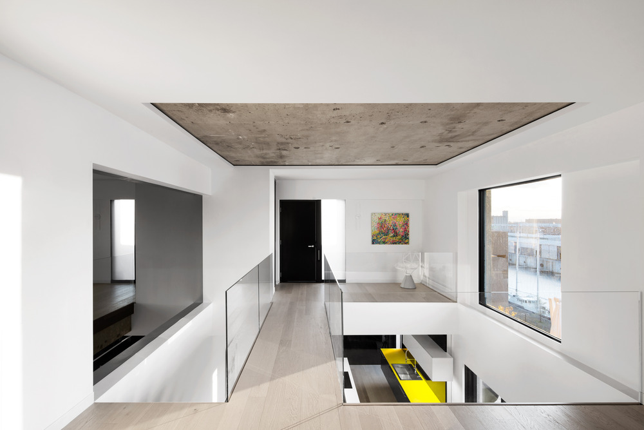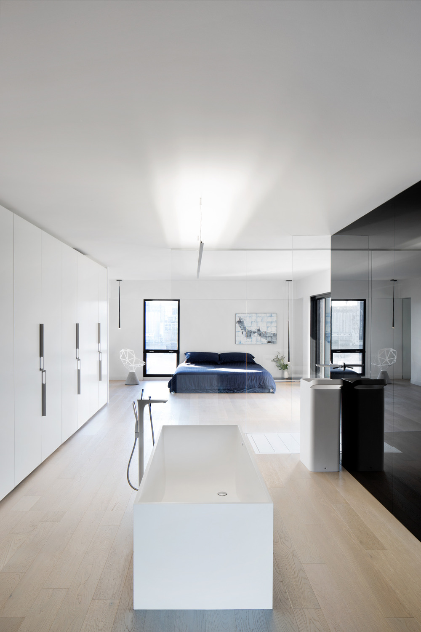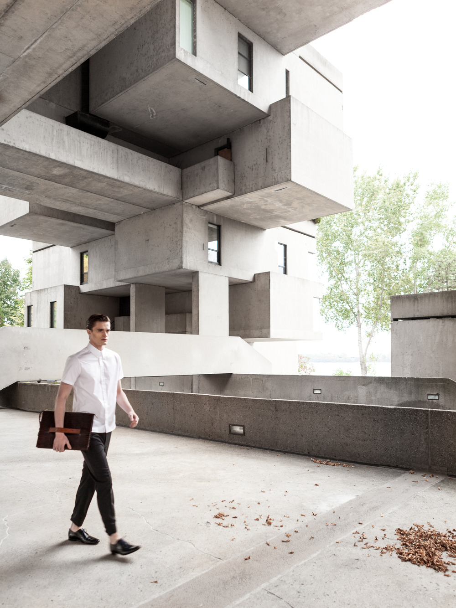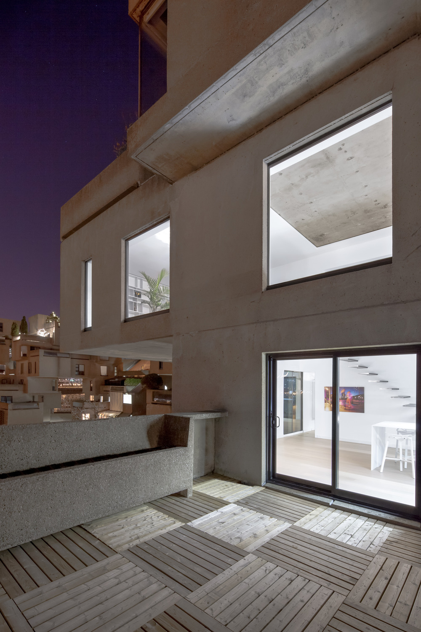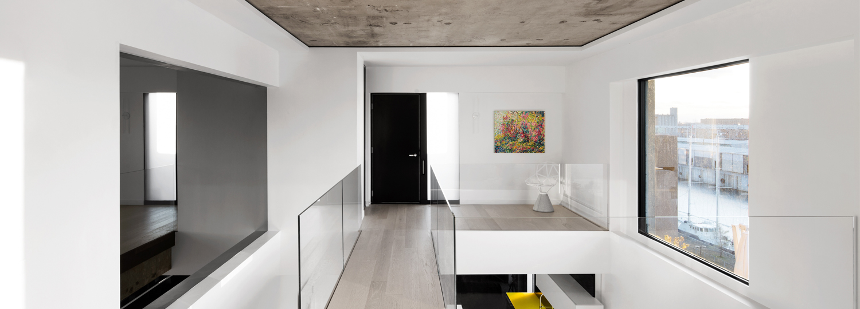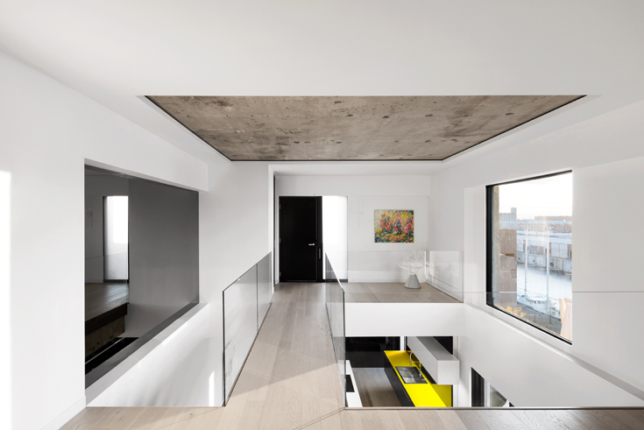A Return to Inner Greatness: Apartment Renovation in Montreal
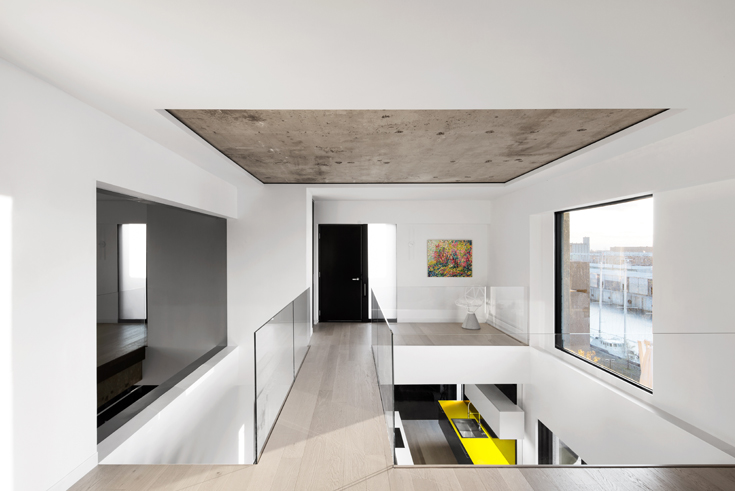
Photo: Adrien Williams
Set against the backdrop of the food corporation show currently underway at Expo 2015 in Milan, it is worth looking back at 1967. Back then, world fairs were still significant achievements in architecture and regularly engendered buildings of lasting value. With one of the most-visited Expos of all time, Canada celebrated the one hundredth anniversary of Confederation. The new apartment block came from a 29-year-old architect who had earned recognition while working for Louis Kahn: Moshe Safdie. Safdie was born in Haifa in 1938 and emigrated to Canada with his family.
Safdi had already postulated the concept for Habitat 67 in his master’s thesis, which he wrote at Montreal’s McGill University. It was a response to the still-current question how to create urban living space which was dense yet still offered as many qualities as possible of the classic single-family dwelling, in particular private outdoor areas.
For Expo 67, Safdie modified these plans in order to adapt them to the location at the old dock. The complex comprises 354 prefabricated rooms made of concrete, stacked up to 12 storeys high. Originally, the building contained 158 apartments. Now, remodelling projects have reduced that number to 146. Every flat features at least one outdoor terrace.
Spaciousness Recreated
Forty-eight years after Expo 67, architects Marie-Pierre Auger Bellavance and lighting designer Gorgin S. Fazli from Studio Practice have now taken on one of the apartments. Since the complex was built, it had undergone many changes and lost much of its inner generosity. The exposed concrete had disappeared under plasterboard; the two-storey living room had been divided by a false ceiling.
The architects’ goal was to resuscitate Safdie’s concept of stacked, offset cubes in the interior space. They removed all the inner walls, replacing them with glass where necessary. The ceiling aperture was recreated, and the narrow bridge connecting the two halves of the upper floor was exposed again. Moreover, the architects created a few “windows” in the ceiling and wall cladding; these offer a few of the raw concrete surfaces. The slender LED lights, which are made of simple aluminum profiles, are a design from Studio Practice, as is the shower basin, which was made of Corian using the CNC milling process.
On the upper-storey wall opposite the window, a tinted-glass mirror measuring 335 x 235 cm has been set into a niche in order to give the room more visual depth. It was raised to the ninth floor in one piece using a crane and fixed to the wall in place. “That was the most difficult part of the entire project,” recalls Gorgin S. Fazli.
