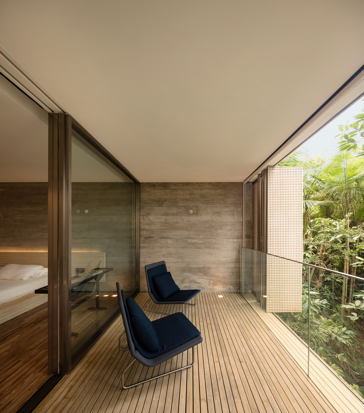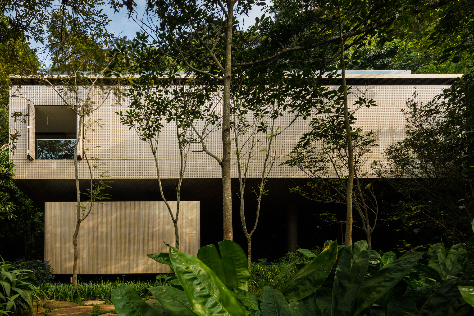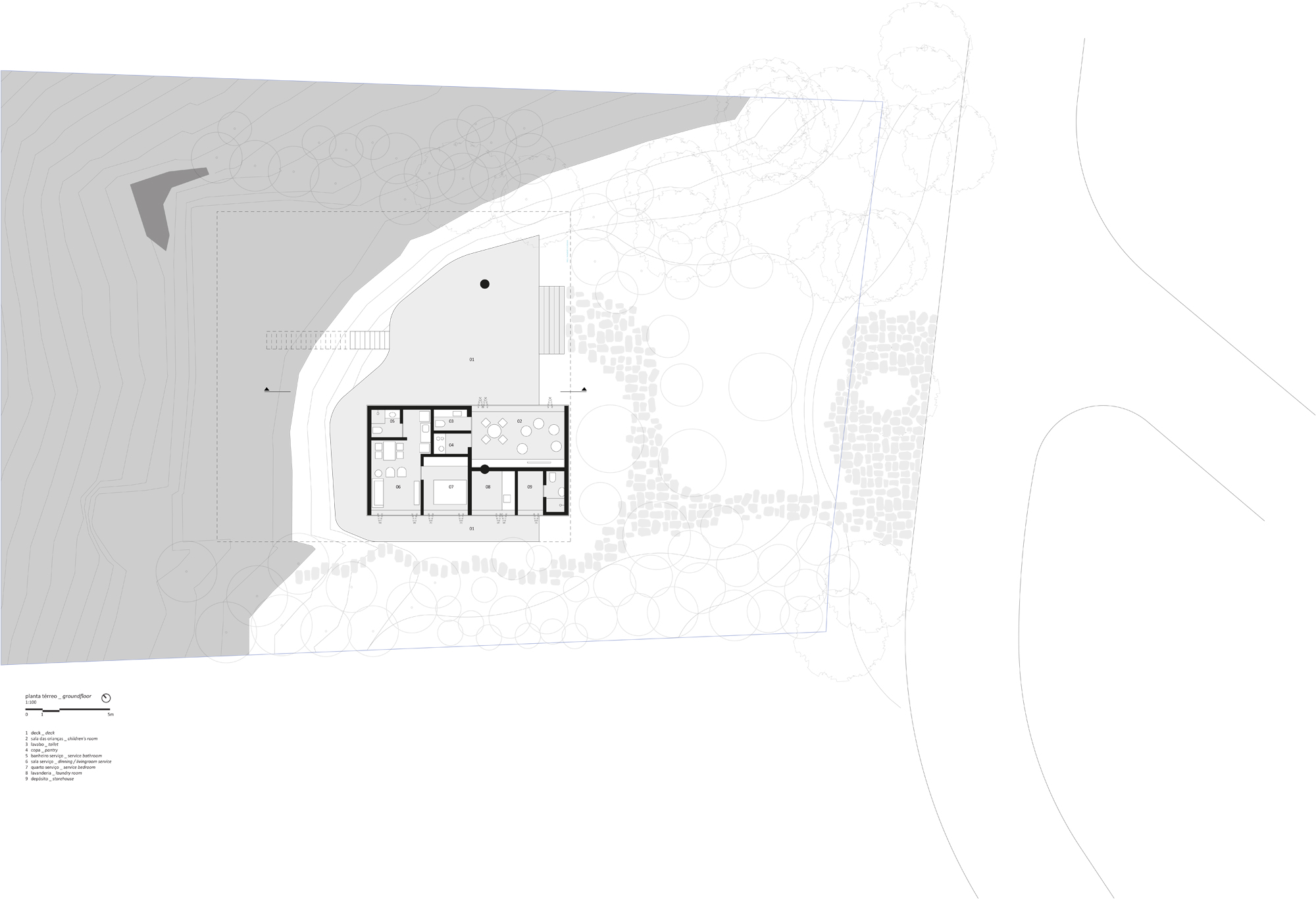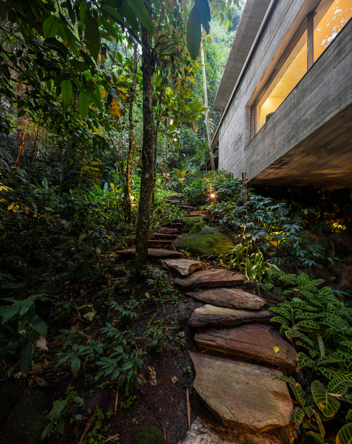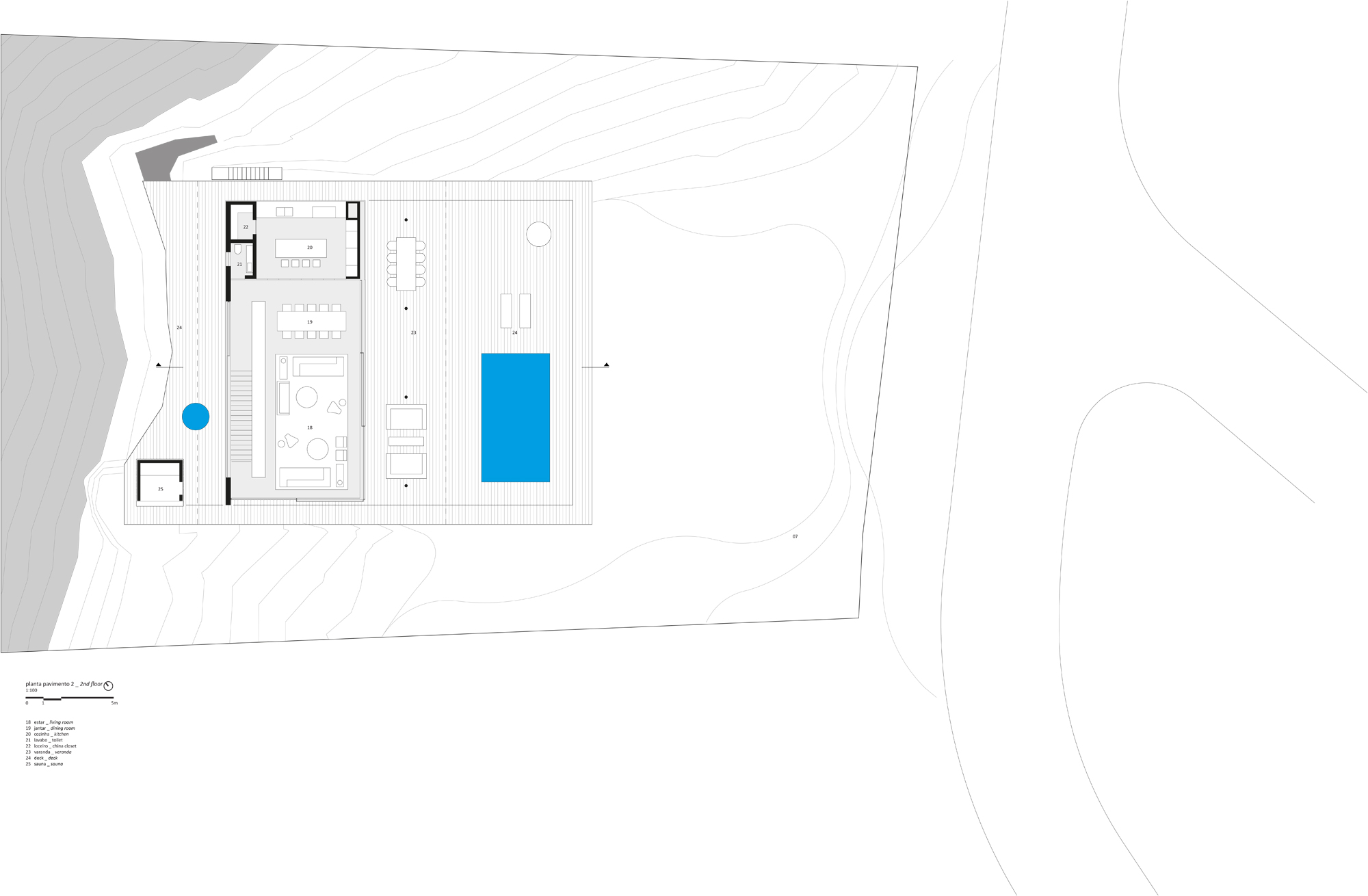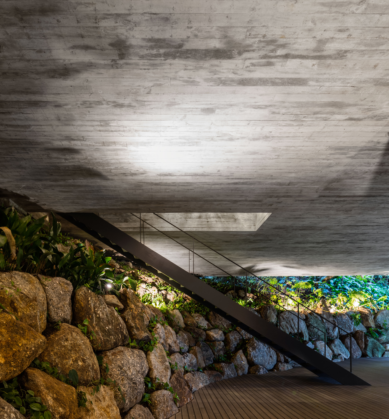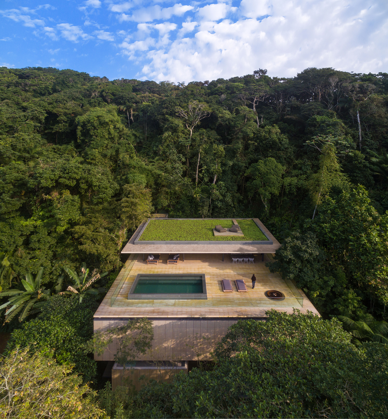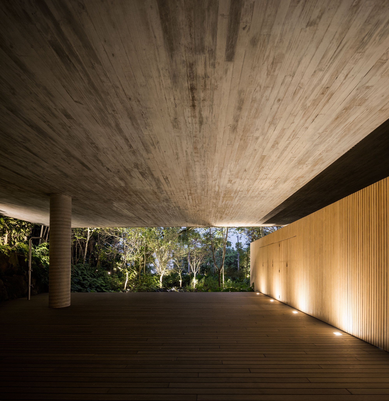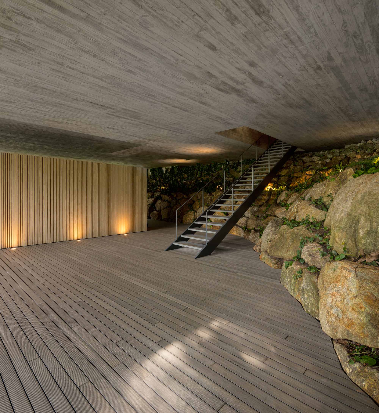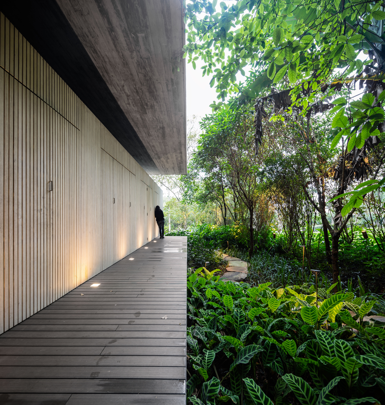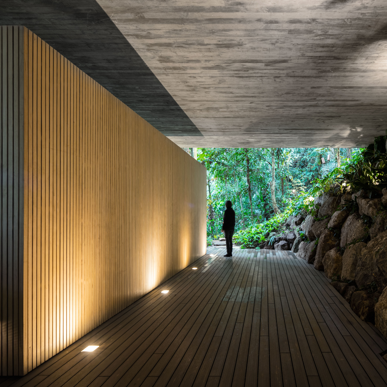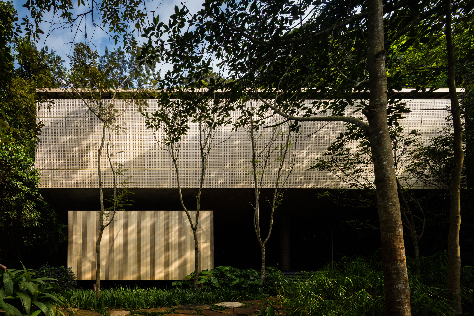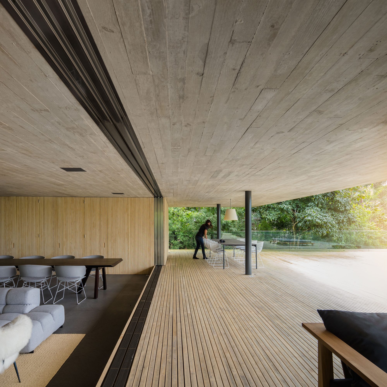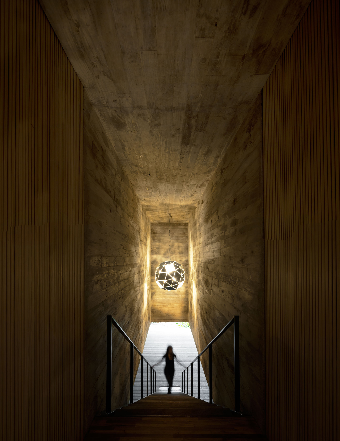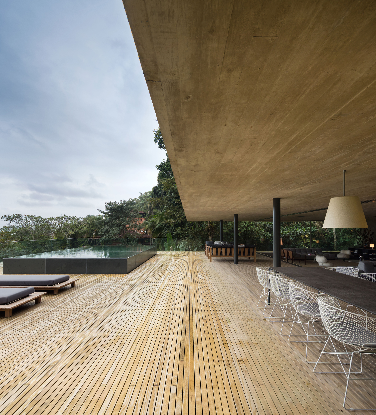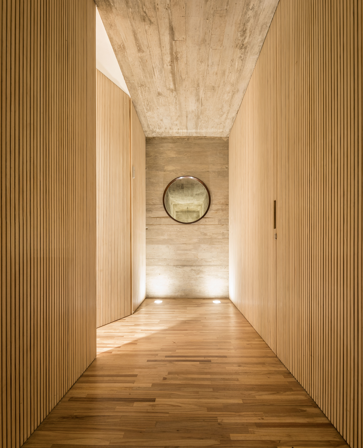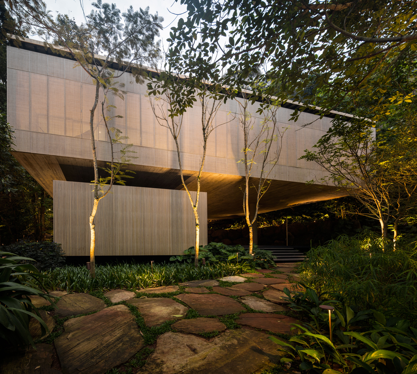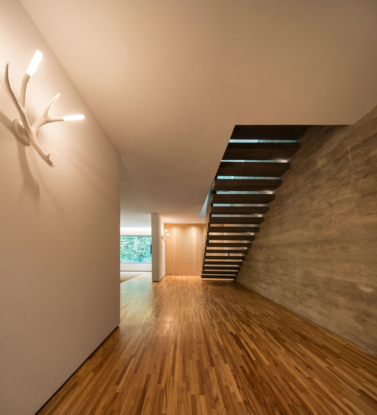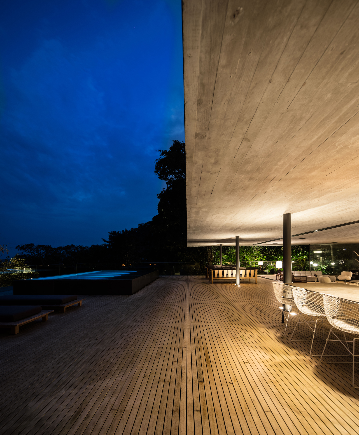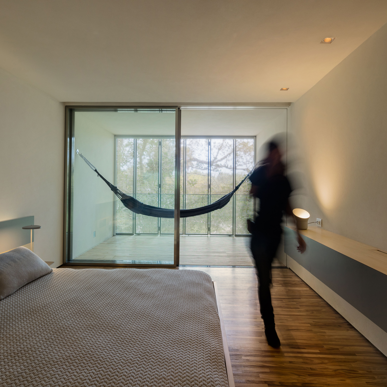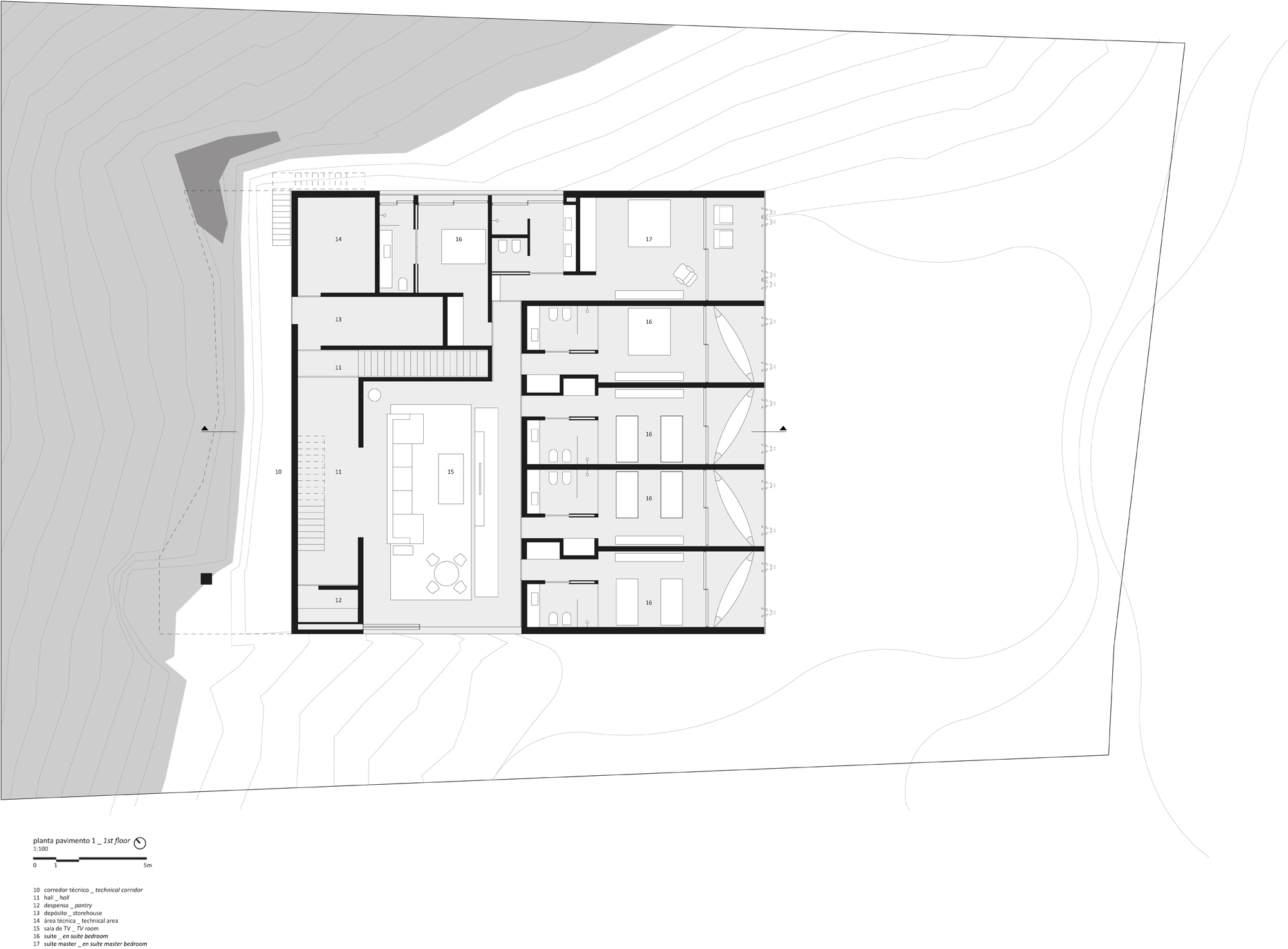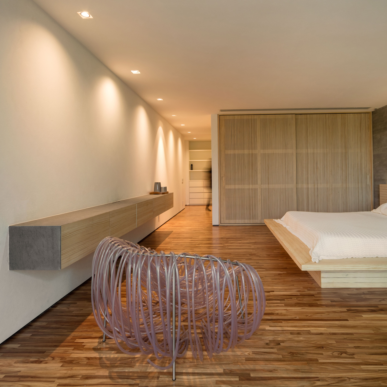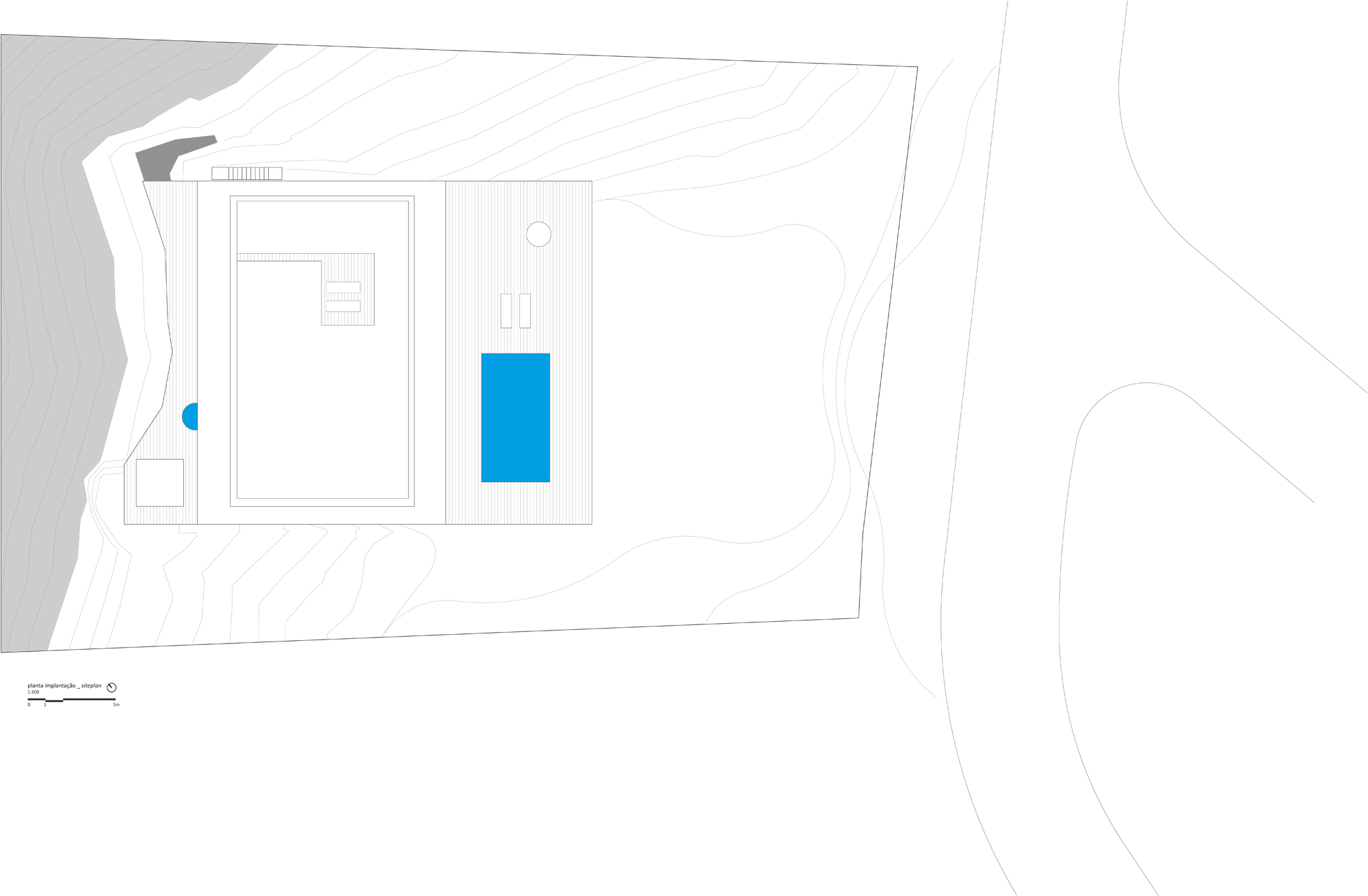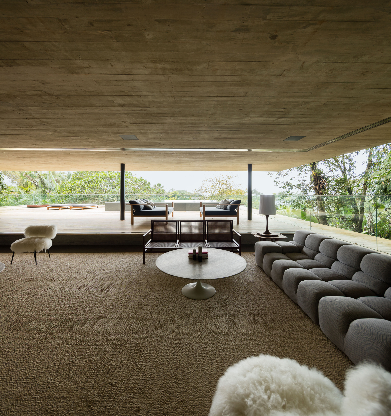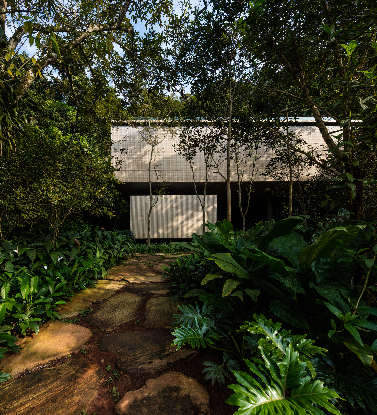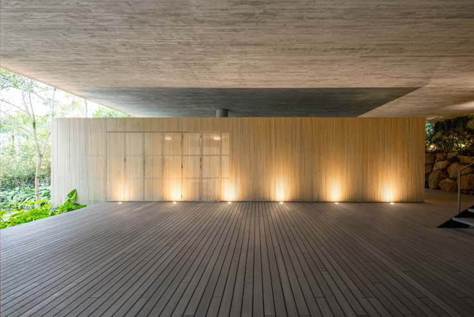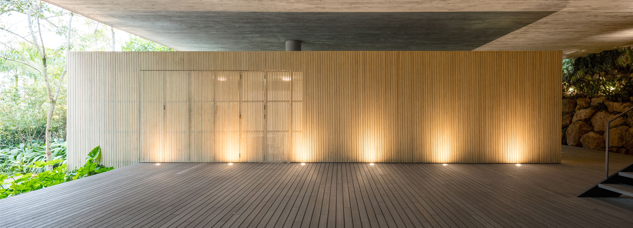A Sculptural Residence in the Tropics: Holiday in the Guarujá Jungle

Photo: Fernando Guerra
A narrow path of untreated flagstones meanders up through the dense jungle, leading to three differently designed cubes that appear to float one above the other. The lowest structure is a small house clad in vertical slats; its various adjacent spaces and playroom are ideal for children. Above that there is a jutting main floor in concrete, which accommodates the communal TV room and six bedrooms, five of which are furnished with small balconies and hammocks. The glazed crown of the upper floor is devoted to common space: here we find the living room, kitchen and a generous rooftop terrace featuring a sauna and pool.
Studio MK27 and architect Marcio Kogan have not only created a delicate interaction of nature and architecture with their minimalistic choice of materials, they also allow nature and architecture to come into close contact. On the ground floor, just a few steps lead to the wooden plateau, which clings seamlessly to the recessed stone wall that delimits the structure. This reception deck is perfect for thrilling parties or, thanks to its large-scale roof, for outdoor play.
The main floor, which floats among the trees, uses the stone topography as a support; only two concrete columns touch the lower wooden deck. Here, a free-standing steel stairway comes through the thick concrete ceiling and acts as a connecting element joining the outdoors to the wood-clad entryway inside. An extravagant light installation by artist Olafur Eliasson highlights the ascent into the living area. In the bedrooms, sliding folding elements perforated with square shapes. When closed, these provide shelter from harsh sunlight. Open, they evoke the impression of living in the middle of the jungle.
The clearly defined, vertical organization of the spatial program is completed on the second upper level. This area of the living room, which is open on three sides, was sunk 27 cm from the surrounding wooden terrace. When guests sit on the sofa, the floor seems to disappear and meld with the jungle. In order to maintain this illusion, all the balustrades in the house are made of glass. The pool, which is next to the fireplace and oriented towards the nearby coast, features a raised edge which allows a seemingly limitless view over the Atlantic. Kogan designed the sauna and whirlpool as another tribute to the landscape under the mountain: the dense jungle of Guarujá.
Weitere Informationen:
Completion: September 2015
Site area: 1668 m2
Base area: 805 m2
Co-Architect: Samanta Cafardo
Interior design: Diana Radomysler
Team: Carlo Costa, Eline Ostyn, Laura Guedes, Mariana Ruzante, Mariana Simas, Oswaldo Pessano, Fernanda Neiva
Landscaper: Isabel Duprat
Engineer: João Rubens Leão, Leão Associades Photographer: Fernando Guerra
Site area: 1668 m2
Base area: 805 m2
Co-Architect: Samanta Cafardo
Interior design: Diana Radomysler
Team: Carlo Costa, Eline Ostyn, Laura Guedes, Mariana Ruzante, Mariana Simas, Oswaldo Pessano, Fernanda Neiva
Landscaper: Isabel Duprat
Engineer: João Rubens Leão, Leão Associades Photographer: Fernando Guerra
