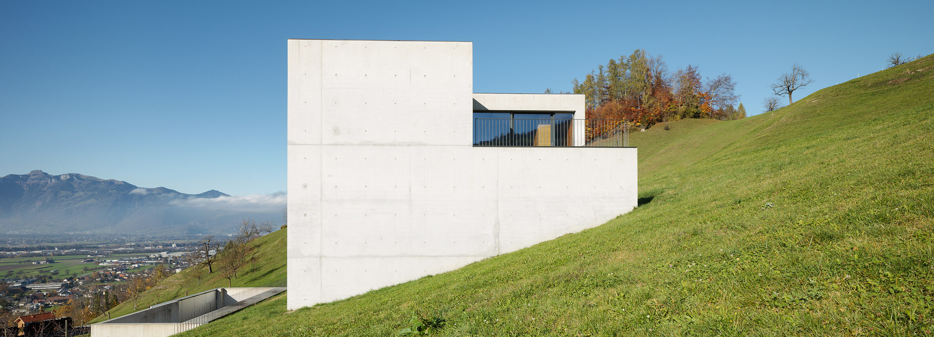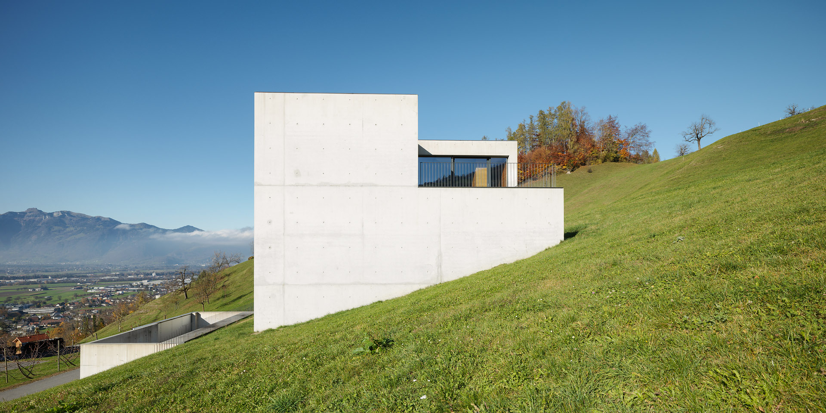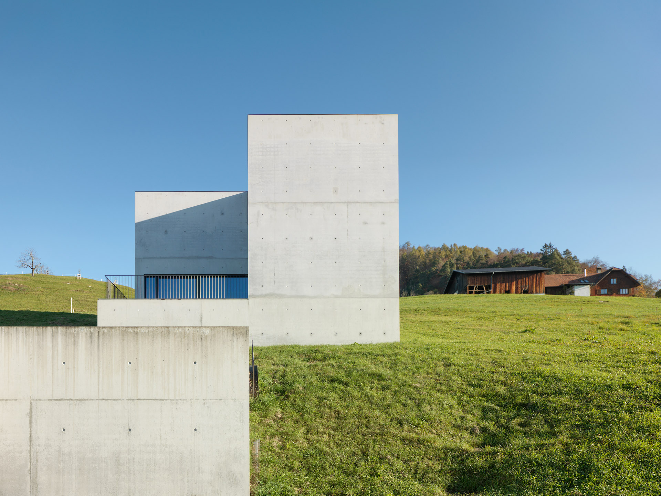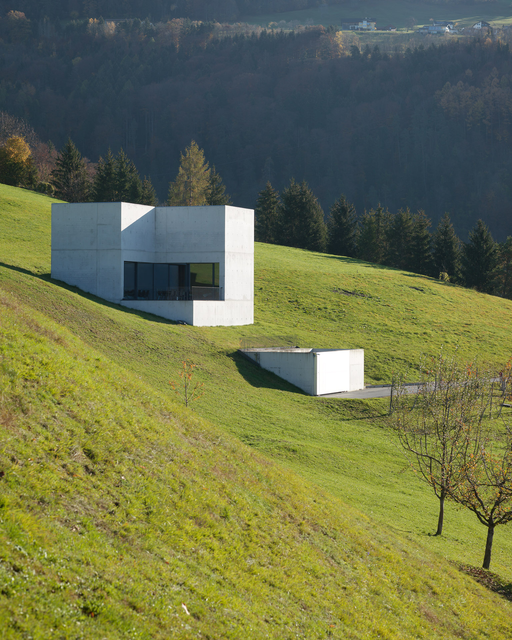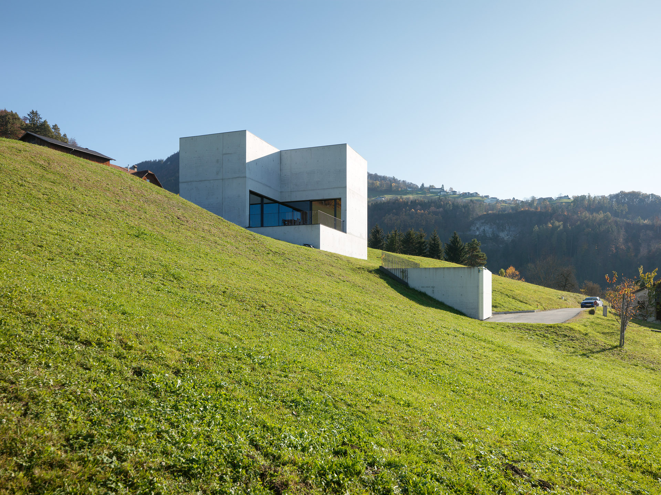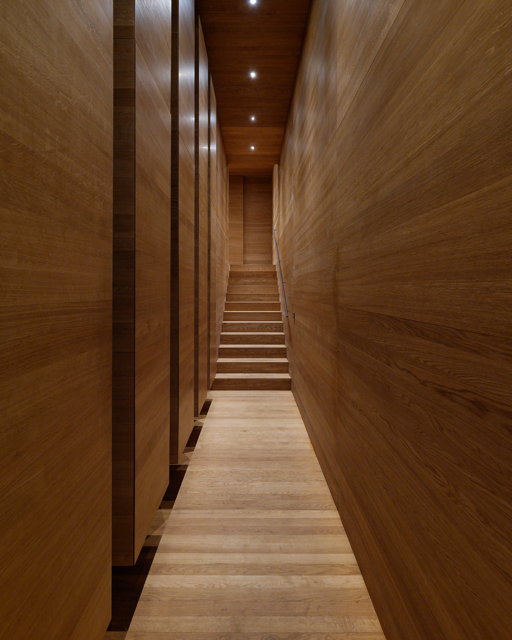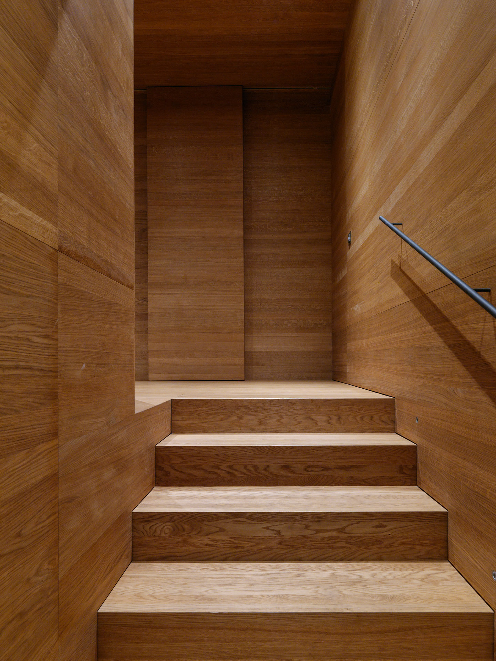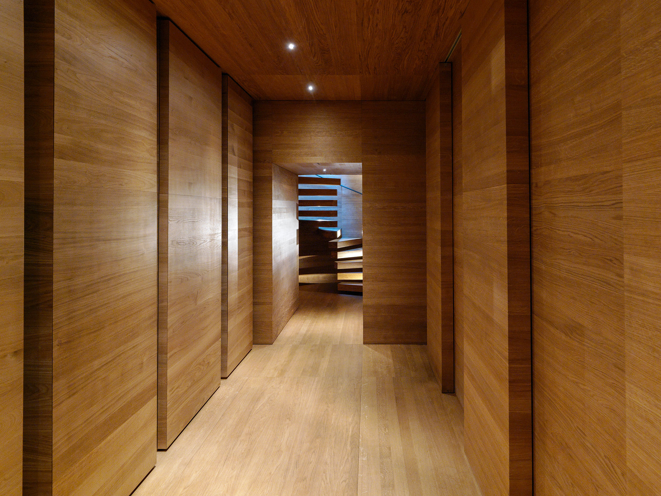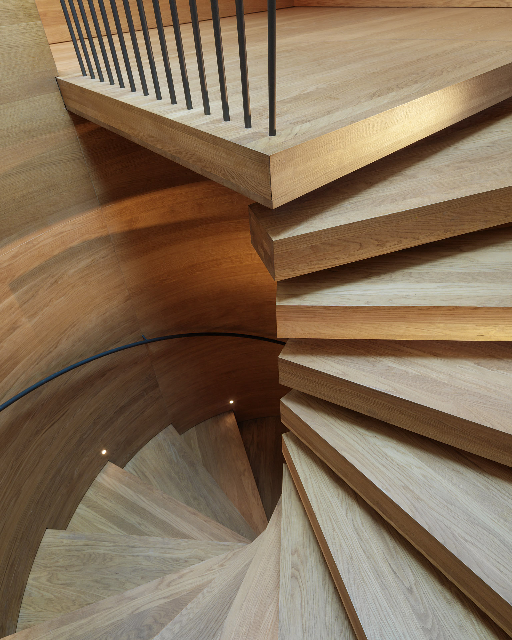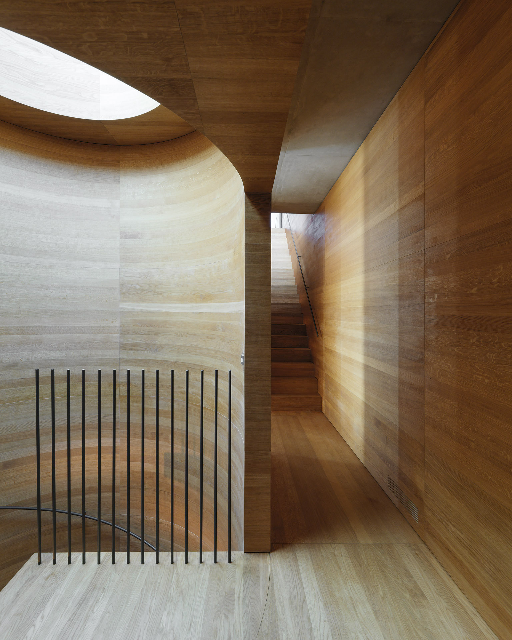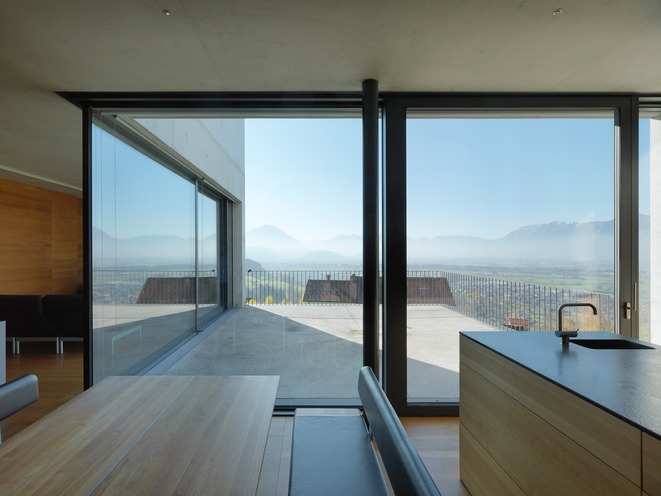A sophisticated hermit
Haus der Kammern by Marte Marte Architekten

Foto: Paul Ott
As it is located in the small Austrian village of Weiler, the spectacular sloping situation of the project stands out first. The house nestles into the terrain and overlooks the meadows and forests of the Rhine Valley all the way to the Swiss mountains. Amid this scenery, the design by Marte Marte comes as a surprise. The Vorarlberg studio have conceived a monolithic structure which, for the most part, shows a closed-off face. Instead of large-scale panoramic windows, the façades feature grey exposed concrete all the way around. The house comprises two parts: a low side volume which is set in front and features an outdoor pool, and the taller main house. The two wings are connected underground.
Zones Unfurl Like Chambers
What may seem unconventional at first rests on a specific system. The design develops around a square floor plan that is itself again divided into four equal segments. These zones unfurl like chambers. They encompass various spaces inside the volume and give the house its name. In the opposite corners of the two upper levels there are large terraces, each of which extends over a quarter of the storeys. This is where the living areas open up in the form of ceiling-high glazing that reveals far-reaching views.
In Praise of Carpentry
Unlike the rough exterior views, the interior design employs a natural material. All the surfaces, right up to the ceiling, are clad in solid oak. The fine custom work transforms the spaces into a true ode to carpentry. Moreover, it is just these juxtapositions that Marte Marte Architekten love to play with. They combine rough and coated, cold and warm, closed and open − giving their projects, and this house in particular, that certain something and a special quality of living.
Further Information:
Architecture: Marte Marte Architekten
Location: 6833 Weiler (AT)
Site Area: 712 m²
Useful Area: 345 m²
Statics: Frick & Schöch
Concrete: Oberhauser&Schedler Bau
Aluminium Facade: Metallbau Neyer
Roof: Tectum
Windows: Metallbau Neyer
Doors: Bachmann Hannes
Electronics: Reisegger Elektro
HVAC: ETG
Interior:
Lighting Concept: Herbert Resch
Lighting Equipment: Zumtobel
Lighting Execution: Reisegger Elektro
Wood Floors: Fröwis Fußbodenprofi
PU-Floors: Hammerer Kunstharz am Bau
Furniture: Teamwork- Tischlerei Fechtig
Wooden Wall Covering: Rene Bechtold
Locksmith Work: M+S Metalltechnik
Wood Stairs: Kaspar Türtscher Stiegenbau
Natural Stone Work: Höfle Natur,- und Kunststeinwerk
Pool, Sauna, Wellness: HFT Hager Freizeittechnik

