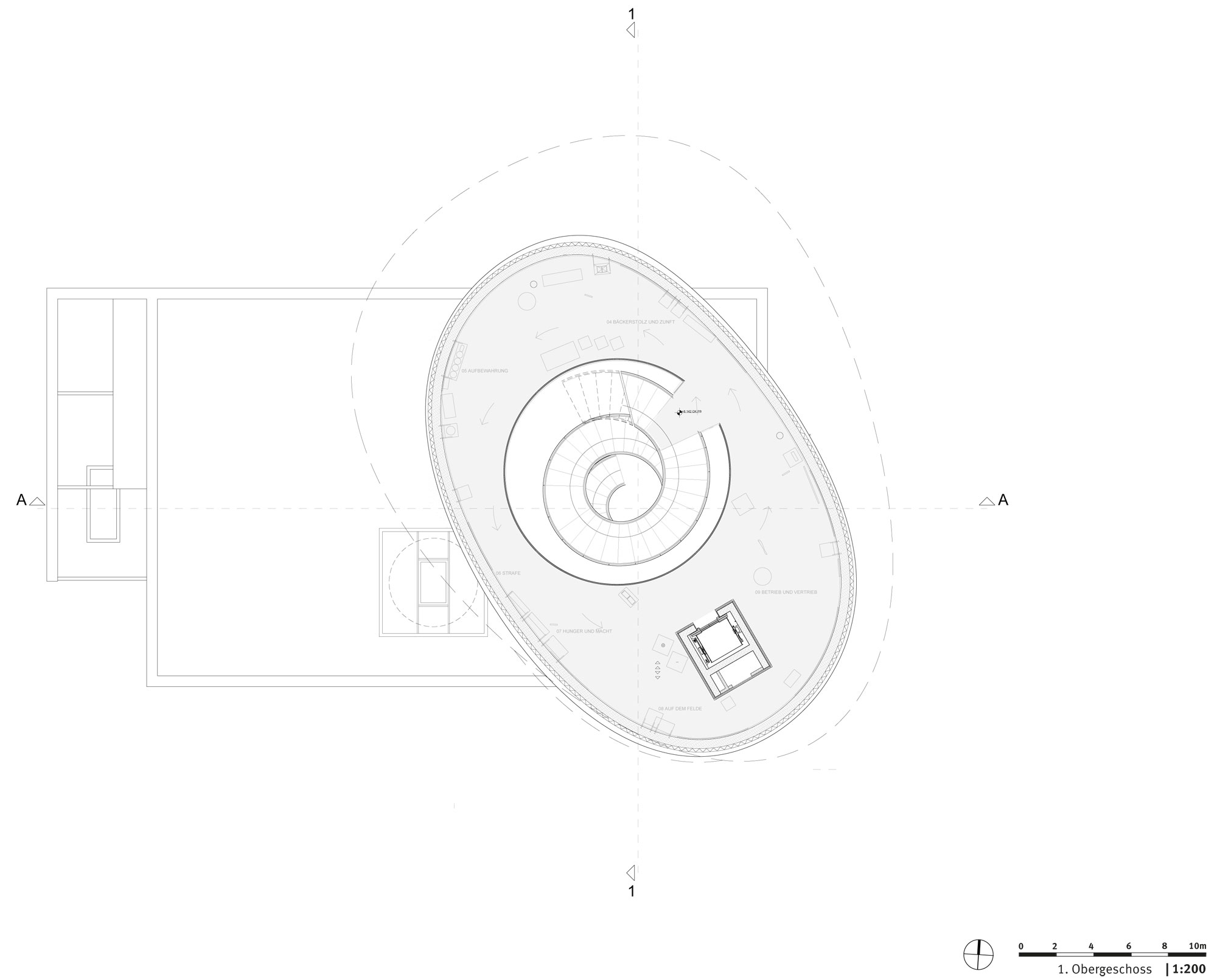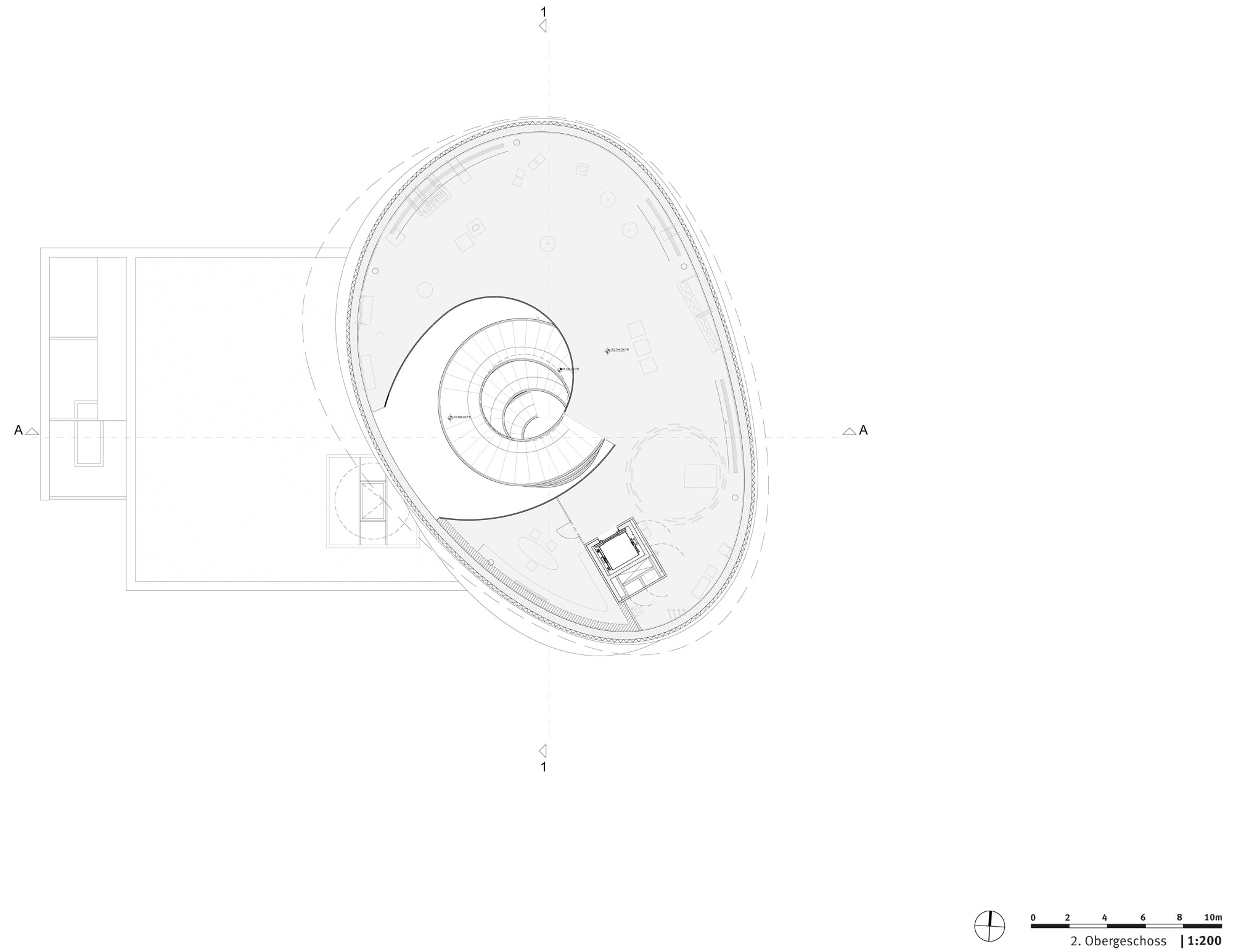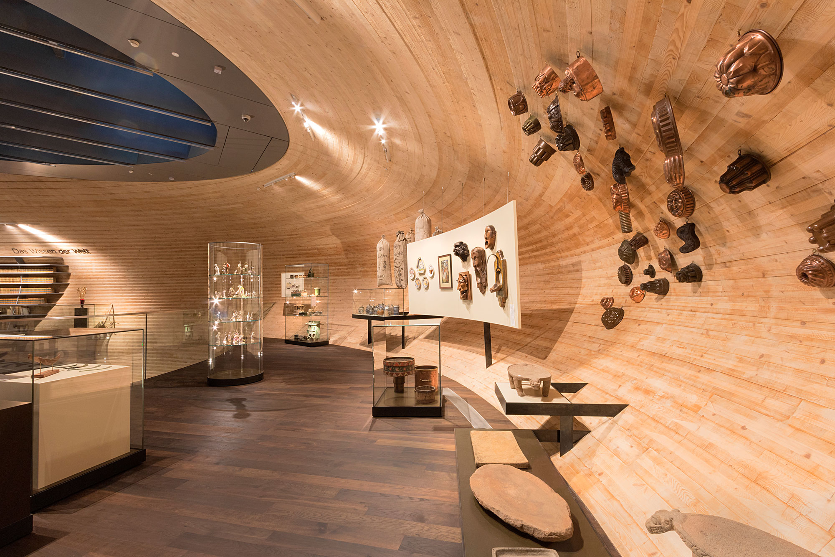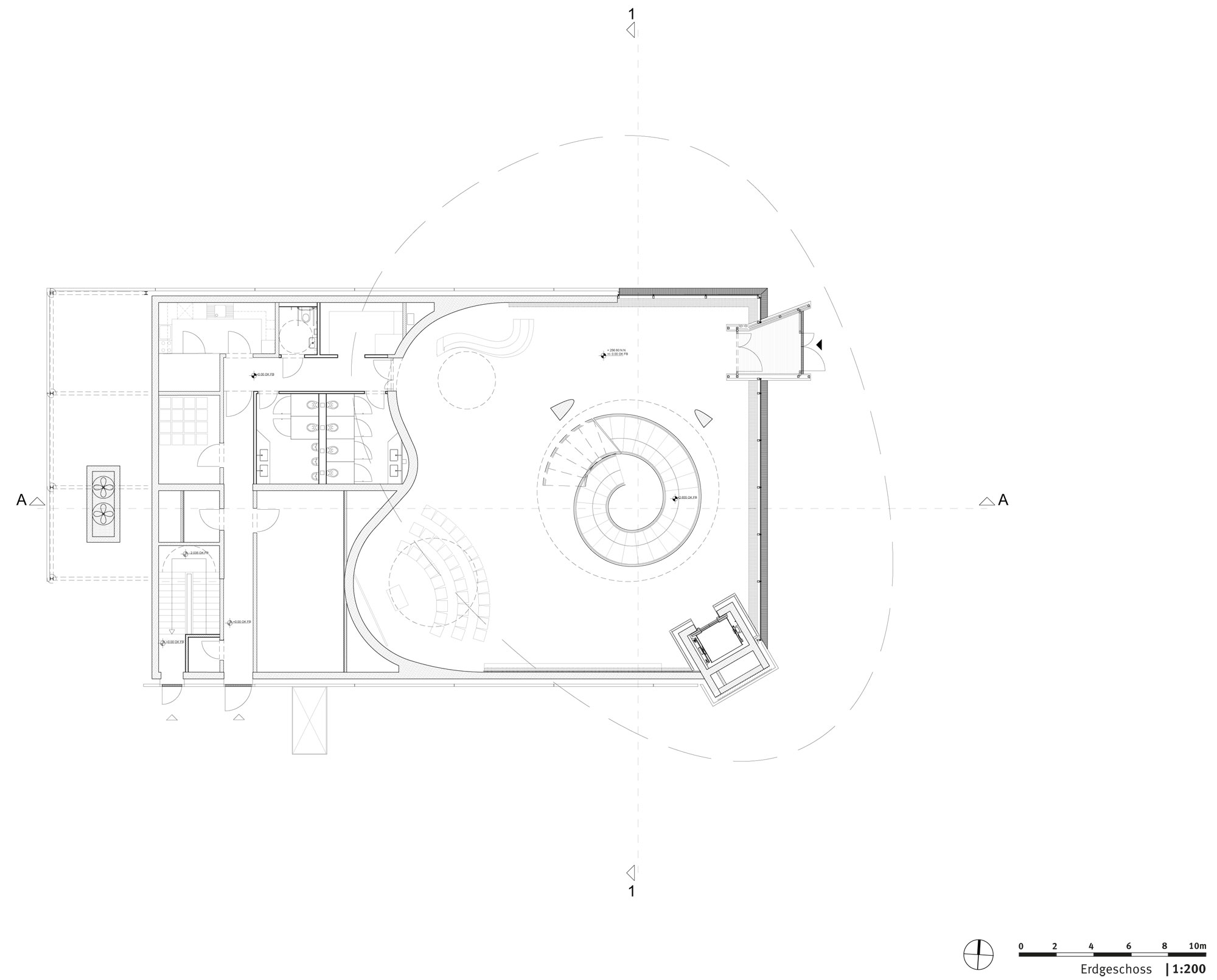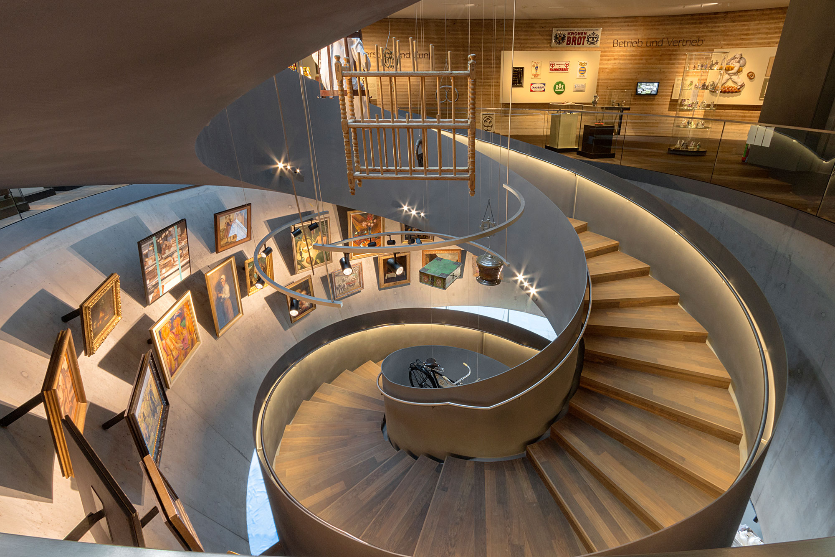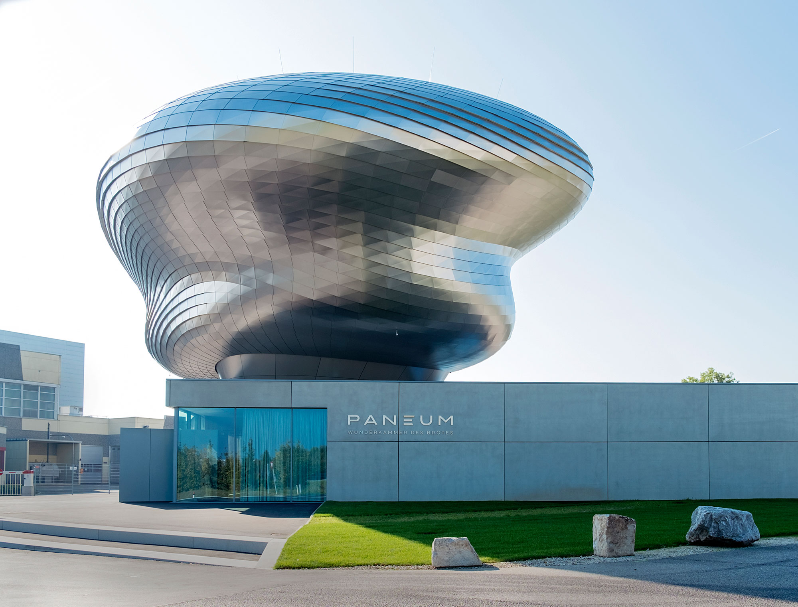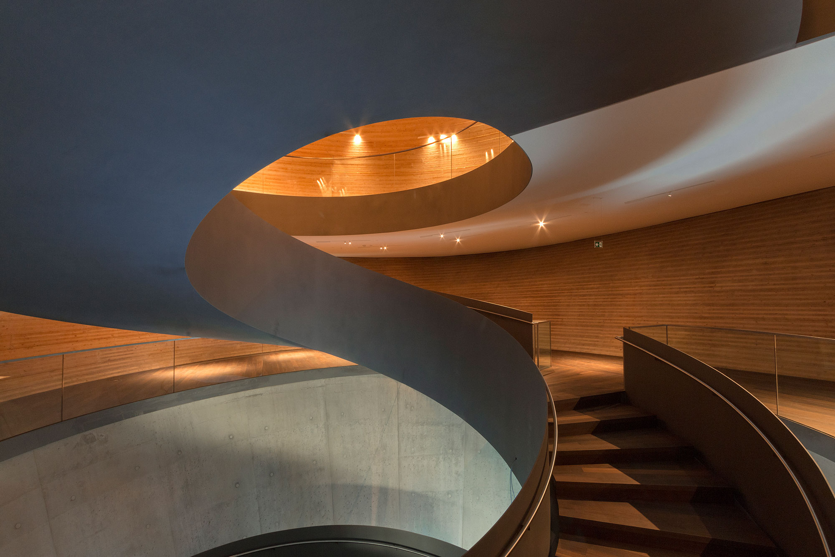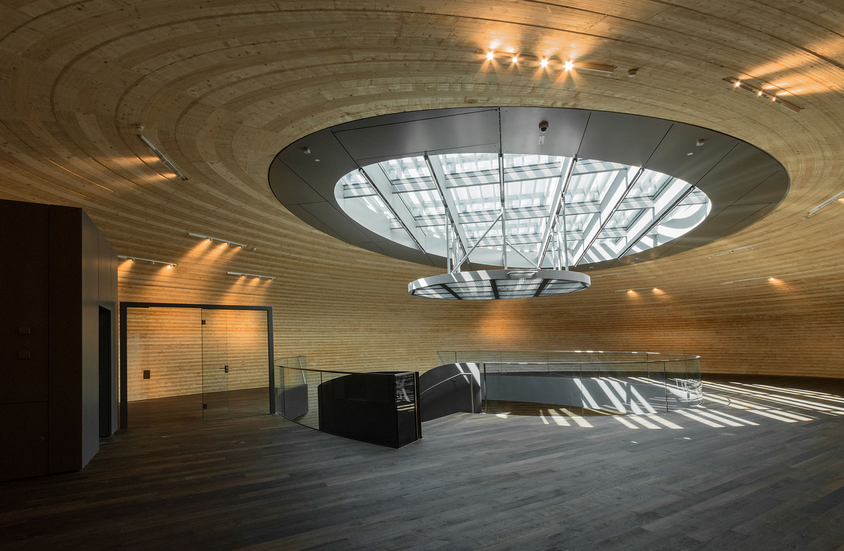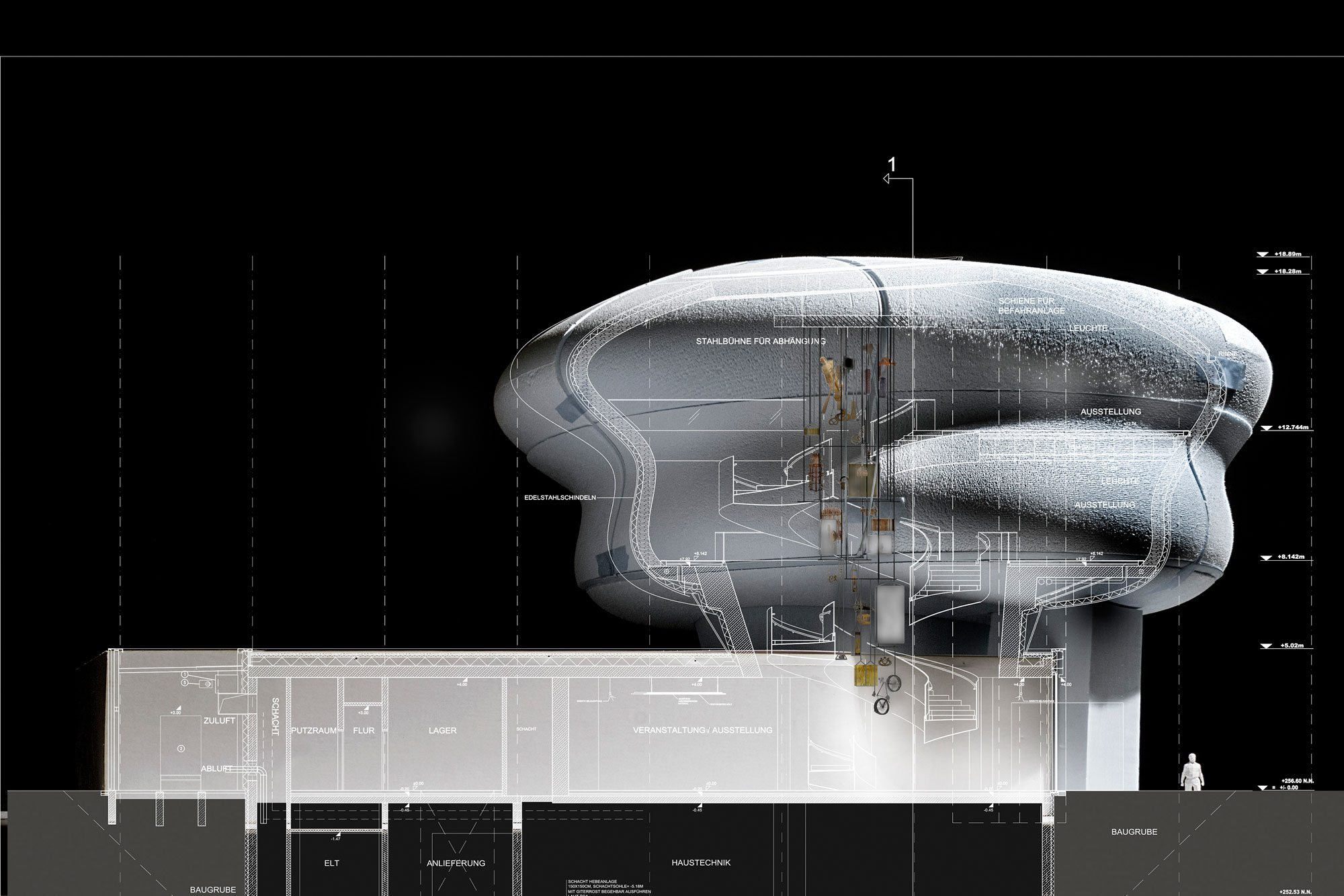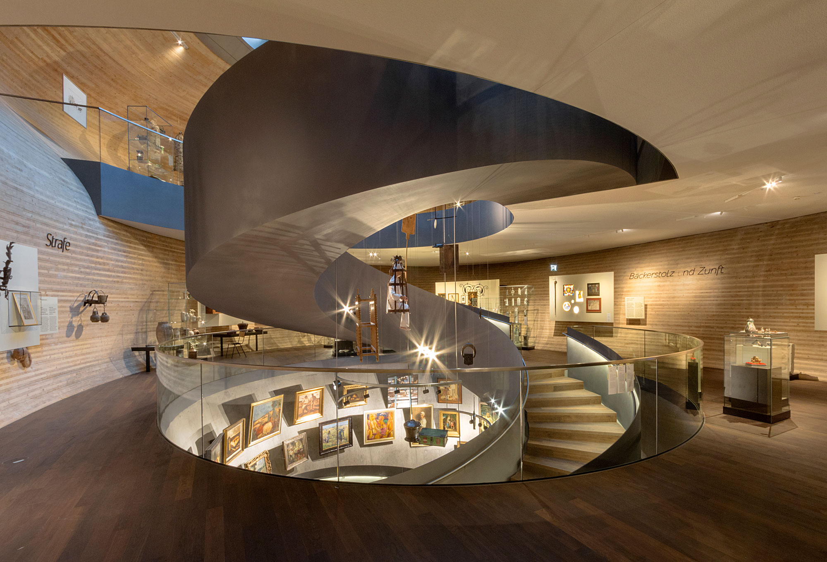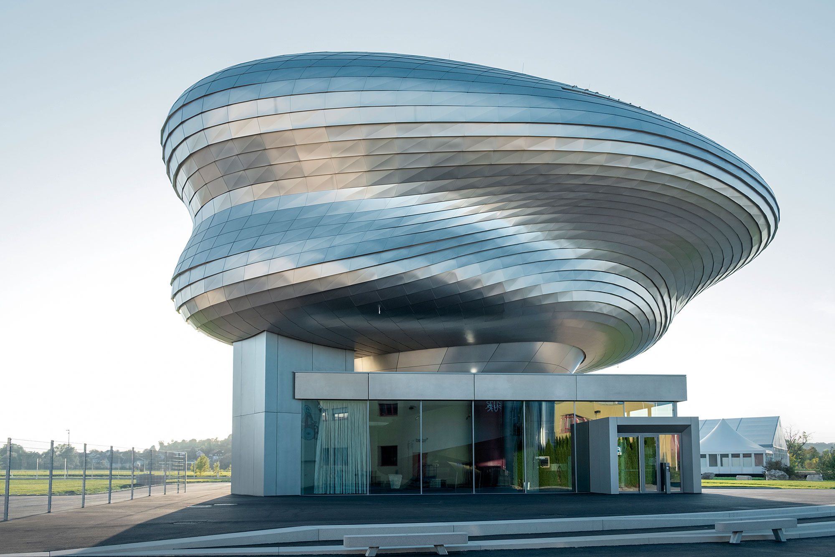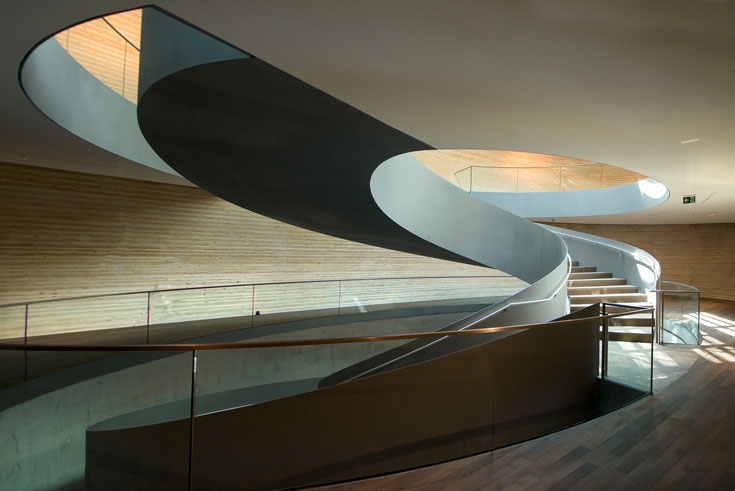A Whirlwind of a Museum: Paneum by Coop Himmelb(l)au
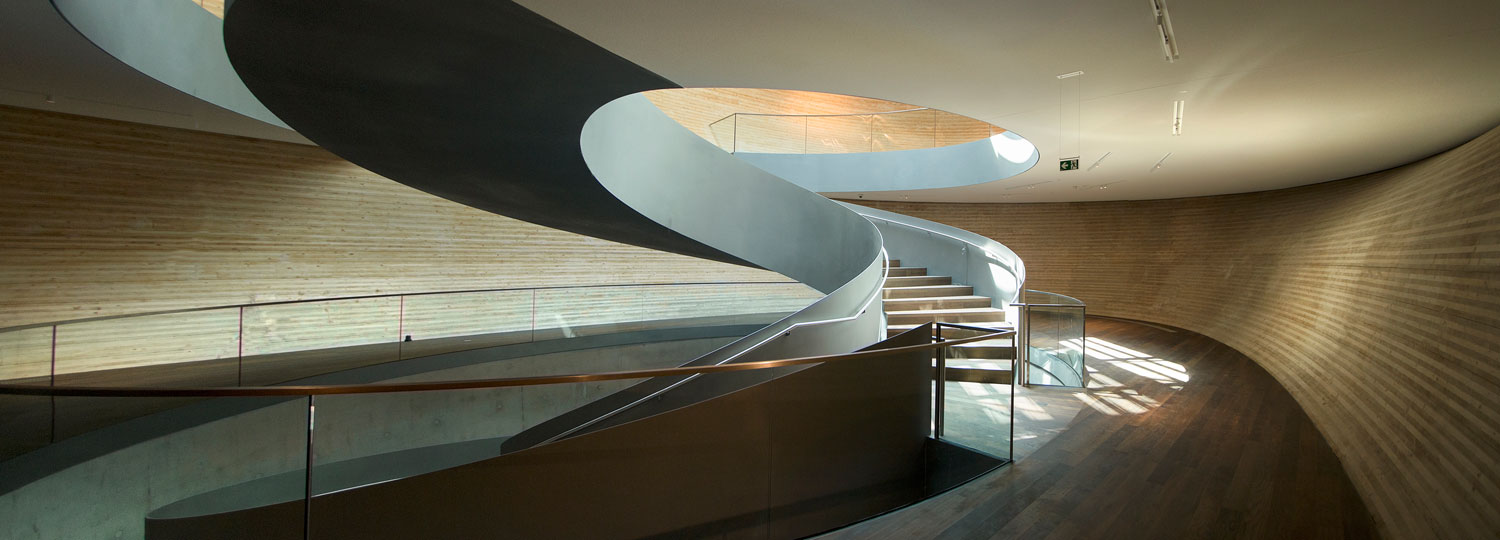
Photo: Markus Pillhofer
In the small market town of Asten bei Linz, fittingly located on Kornspitzstrasse, the Paneum invites visitors into a wunderkammer devoted to bread. Backaldrin, a maker of basic baking ingredients, commissioned the architects from Coop Himmelb(l)au with the project. The result is a building in two pieces.
The foyer, event spaces and ancillary rooms are accommodated on the ground floor. This part of the building is clad with exposed-concrete elements replaced with full glazing only at the entryway. On top of this structure, there is the amorphous, dynamically shaped exhibition area. This shape, which is clad with aluminum shingles, rises 20 metres. Over two storeys, it is home to the exhibition spaces, which are accessed by a spiral stairway. Daylight falls through a skylight into the eye of the stairway.
The baroque chamber of curiosities served as inspiration for the exhibition concept. This allowed suitable presentation of the diverse, multifarious collection. The path through the exhibition leads visitors upwards via a spiral stairway. Along with the staircase, the exhibition can also be reached via elevator. The elevator shaft penetrates the skin of the amorphous structure; visually, it belongs to the ground-floor construction. Therefore, the entrance portal and shaft form two additions that loosen the strict shape of the lower level.
The building components for the free form were prepared in advance of glulam timber using a CNC milling machine. They comprise a self-supporting wood-shell construction. The glazed surfaces of the elements are visible from inside the building, which spared the architects the interior work. The exhibition spaces, display cases and tables are integrated into the architecture.
The foyer, event spaces and ancillary rooms are accommodated on the ground floor. This part of the building is clad with exposed-concrete elements replaced with full glazing only at the entryway. On top of this structure, there is the amorphous, dynamically shaped exhibition area. This shape, which is clad with aluminum shingles, rises 20 metres. Over two storeys, it is home to the exhibition spaces, which are accessed by a spiral stairway. Daylight falls through a skylight into the eye of the stairway.
The baroque chamber of curiosities served as inspiration for the exhibition concept. This allowed suitable presentation of the diverse, multifarious collection. The path through the exhibition leads visitors upwards via a spiral stairway. Along with the staircase, the exhibition can also be reached via elevator. The elevator shaft penetrates the skin of the amorphous structure; visually, it belongs to the ground-floor construction. Therefore, the entrance portal and shaft form two additions that loosen the strict shape of the lower level.
The building components for the free form were prepared in advance of glulam timber using a CNC milling machine. They comprise a self-supporting wood-shell construction. The glazed surfaces of the elements are visible from inside the building, which spared the architects the interior work. The exhibition spaces, display cases and tables are integrated into the architecture.

