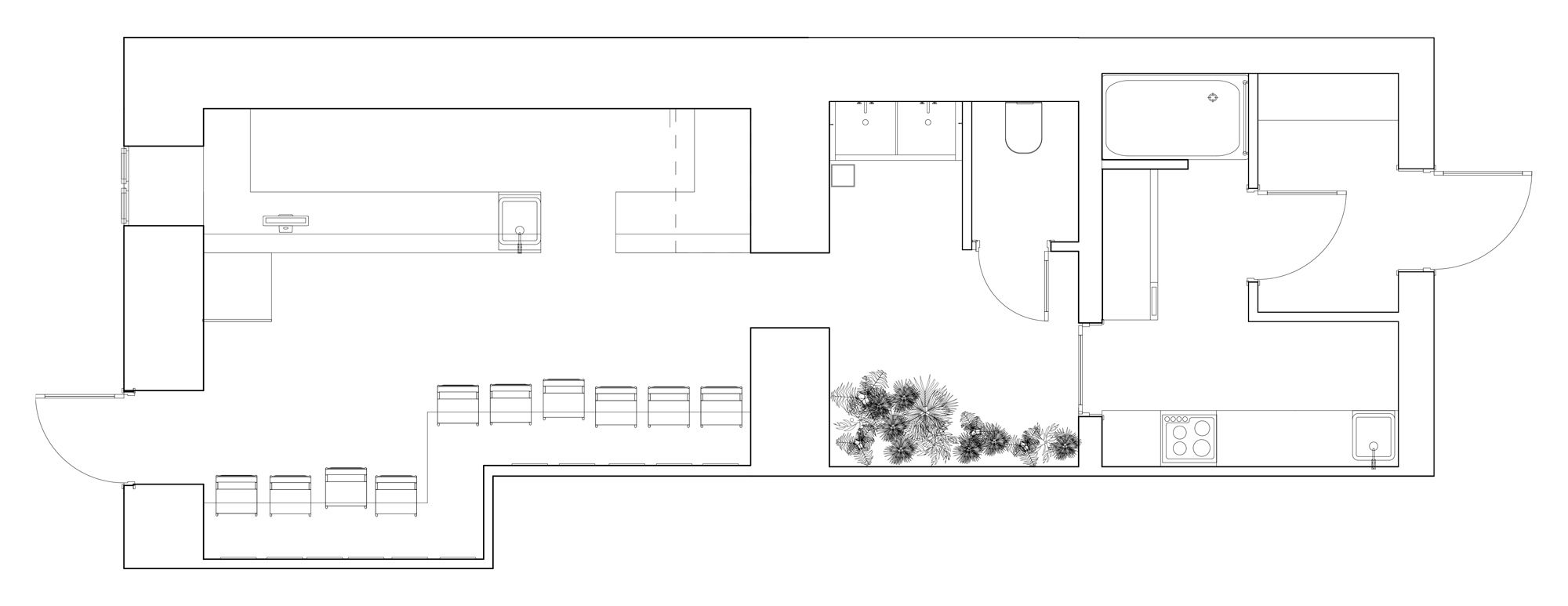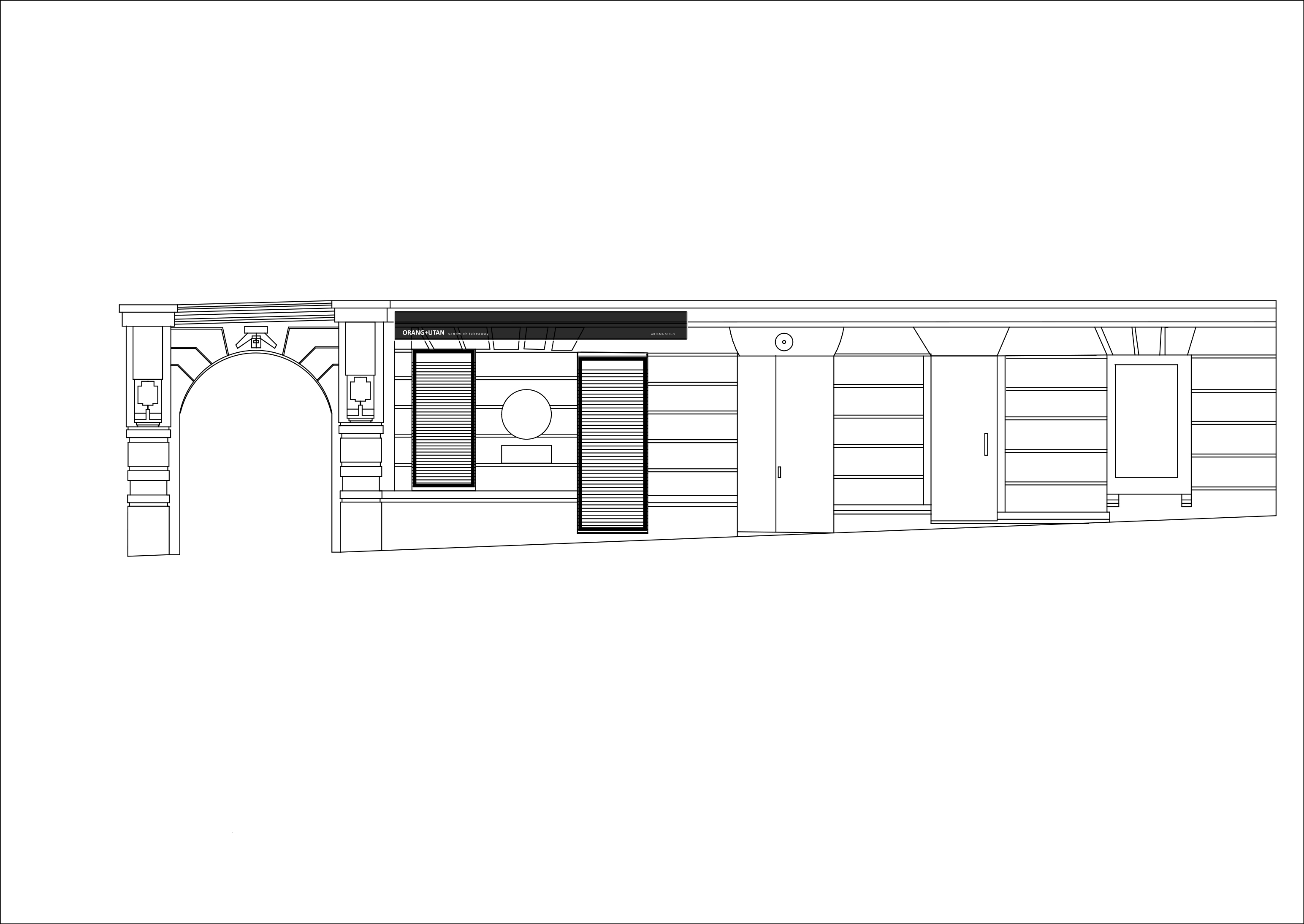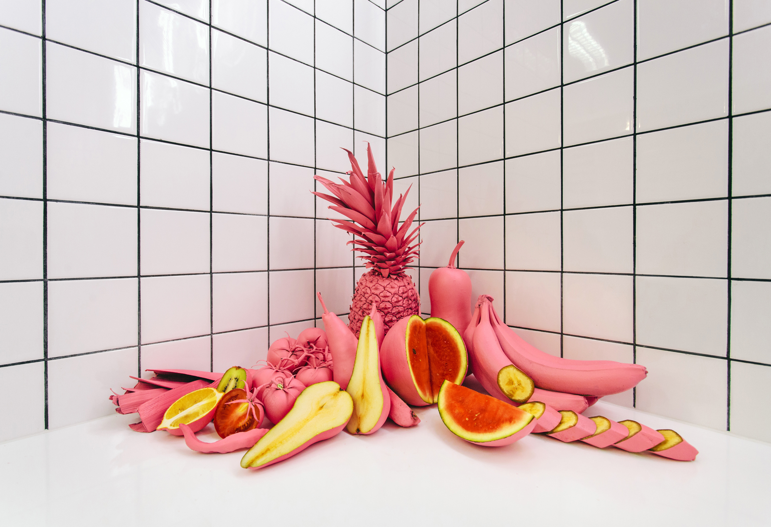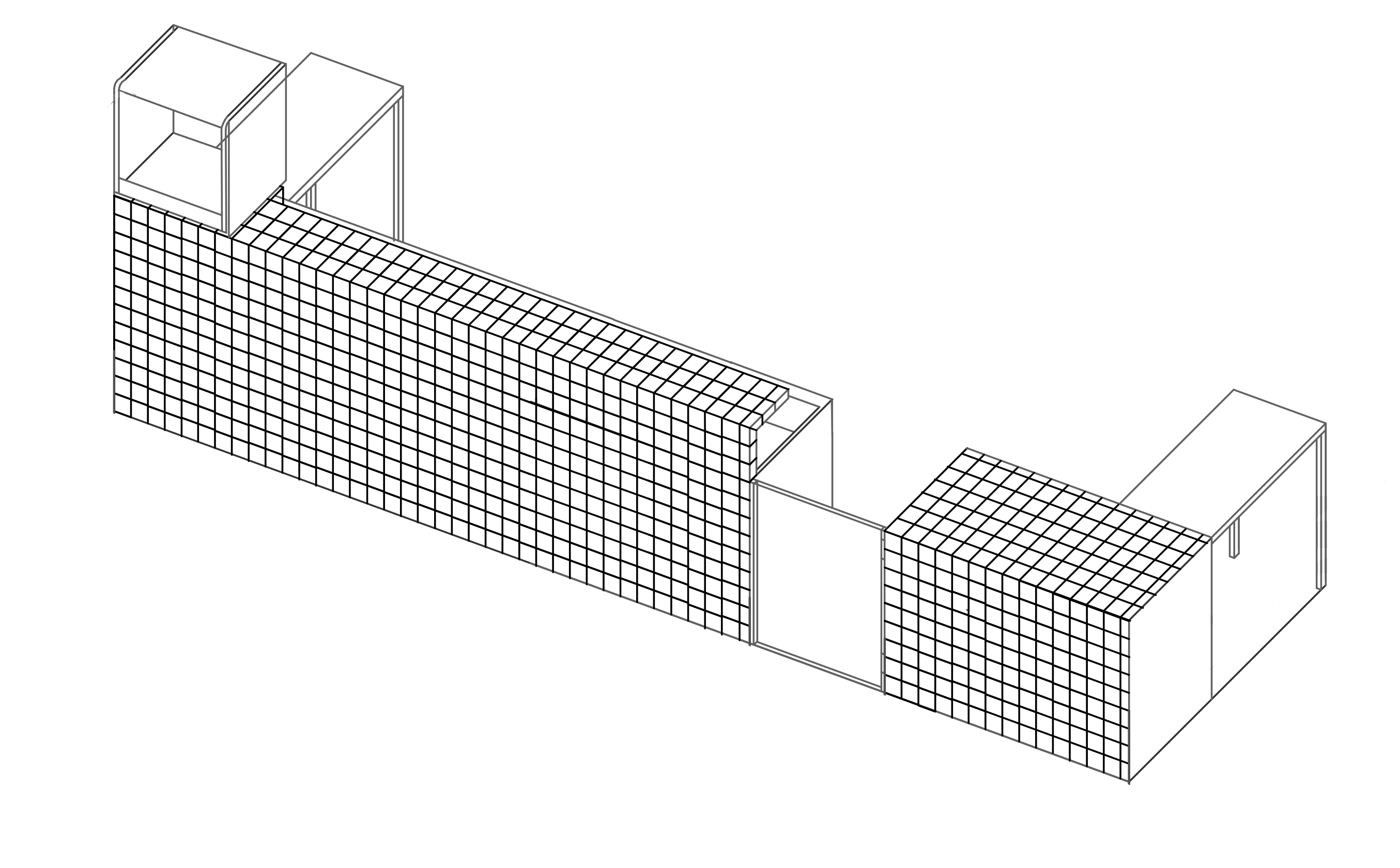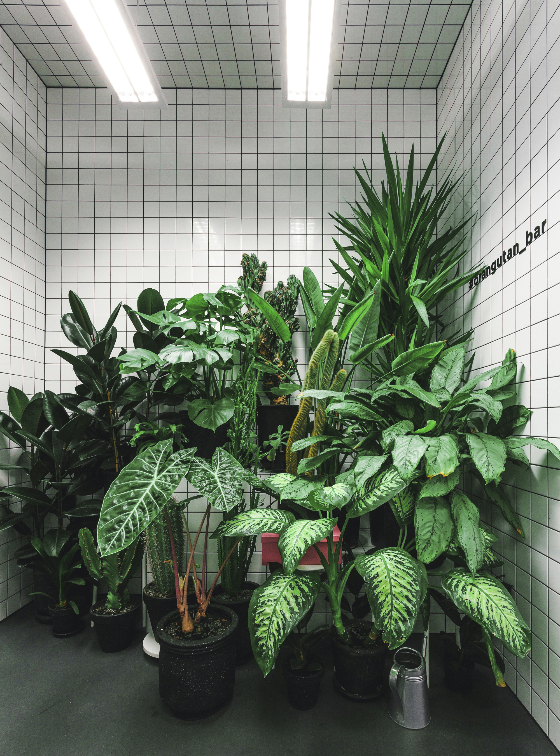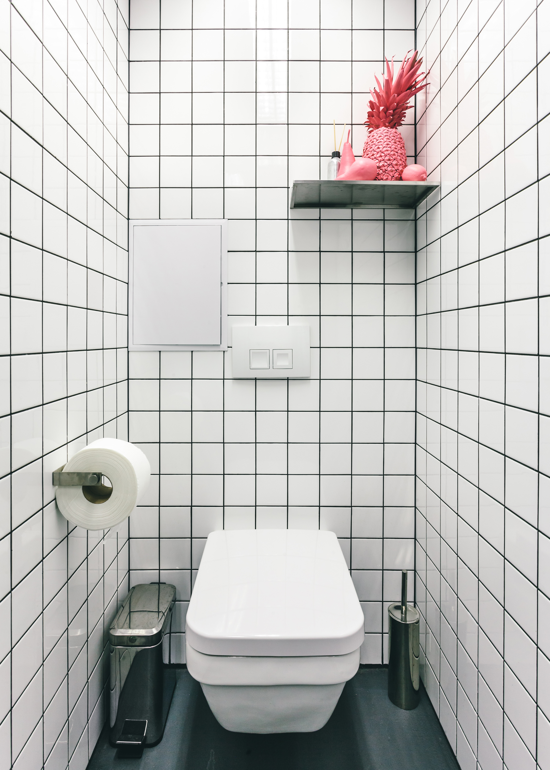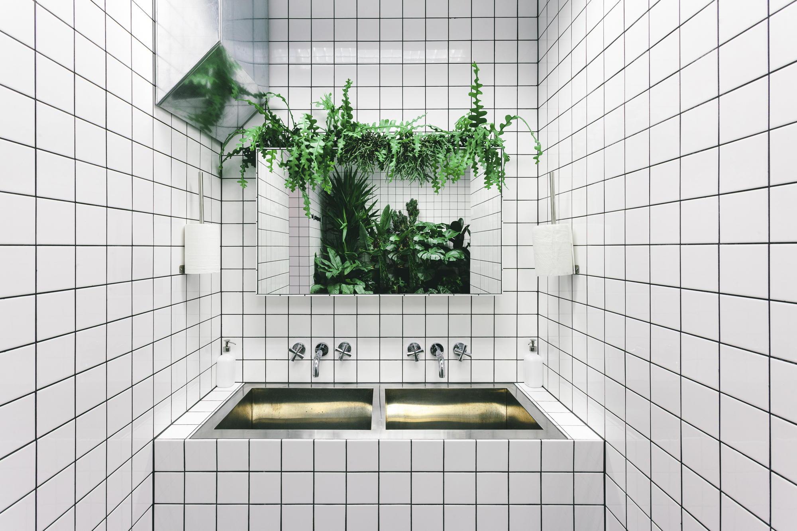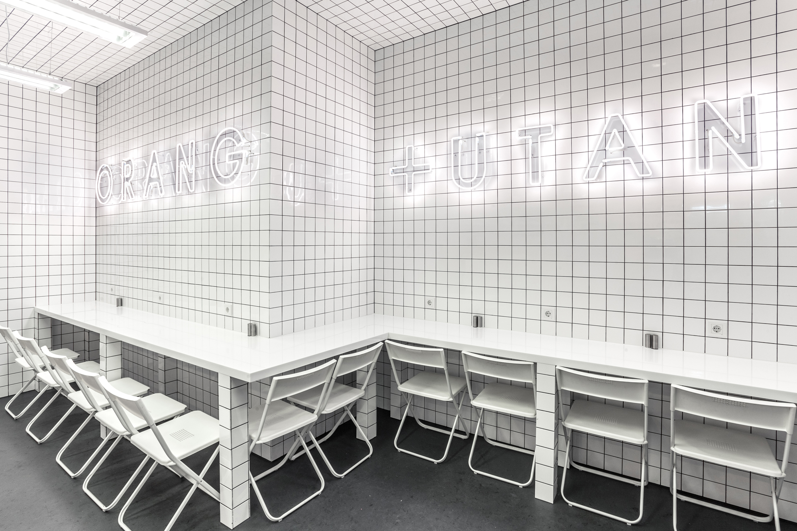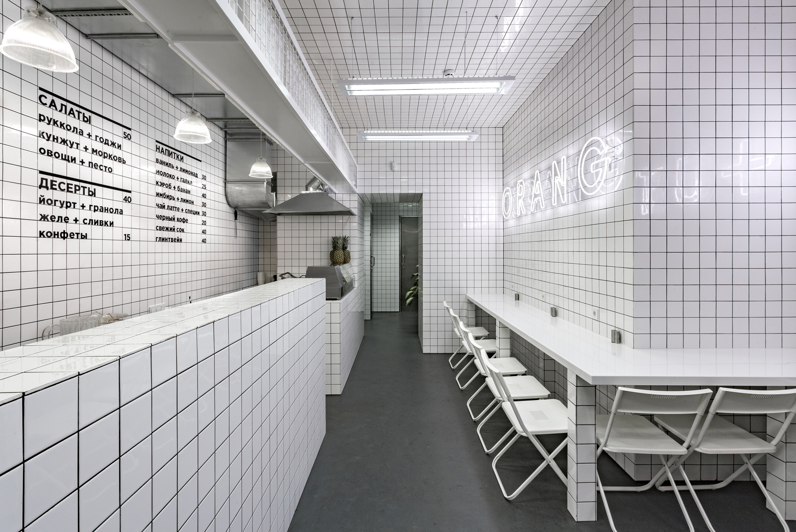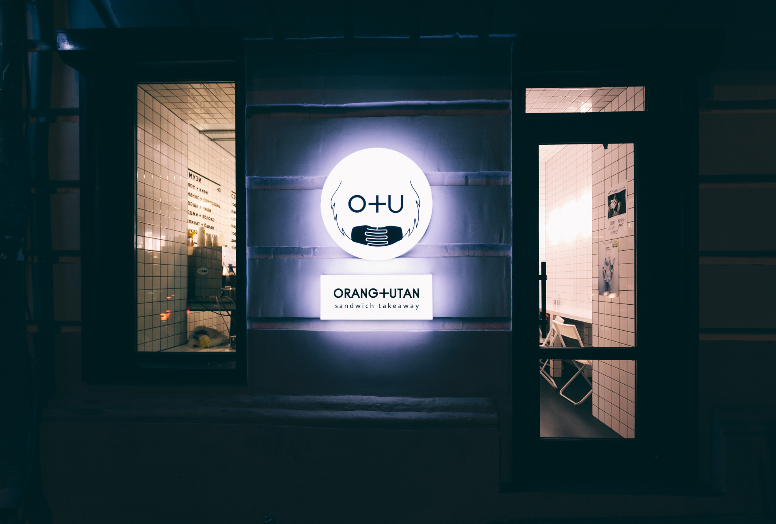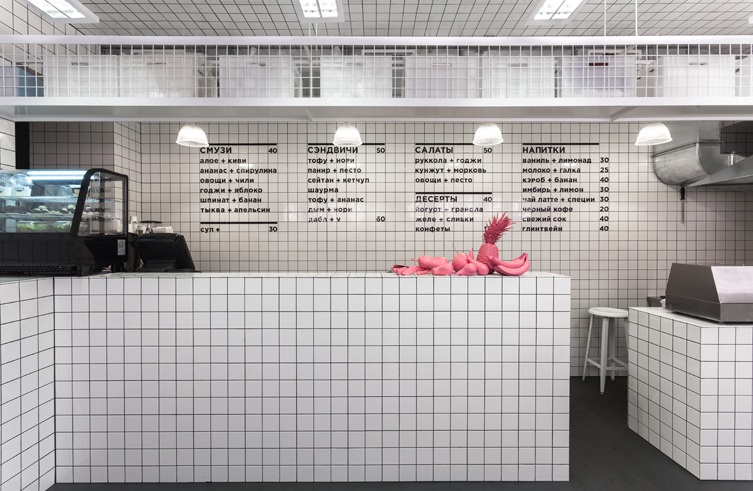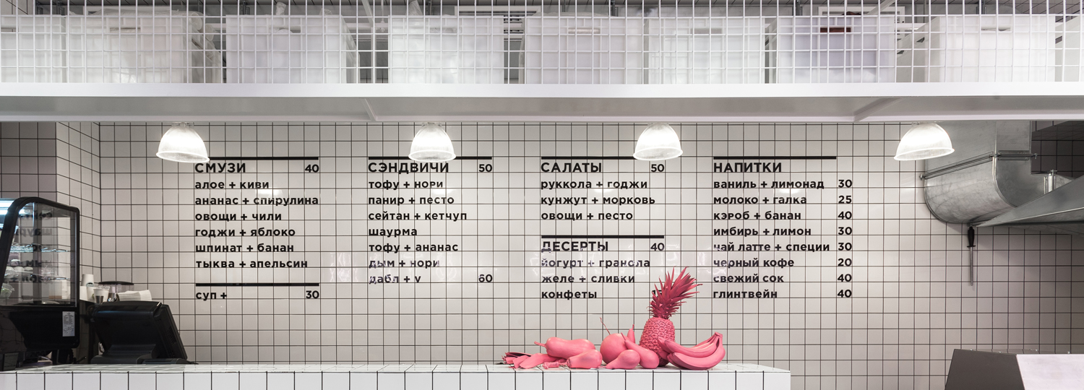A White Oasis in the Urban Jungle: Orang+Utan Bar in Kiev

Photo: Olexiy Yanchenkov
The client wanted to create a place where “intelligent animals” could flee the urban jungle and revive themselves. The cool white gleams out at passers-by even through the two narrow black window frames and the glazed door. Between them, the round logo of the Orang+Utan Bar shines from the plastered, untouched façade of the building.
The white inner oasis consists of a grid of white tiles held in place by dark grouting. This motif was standard until 1991, for the USSR used only one type of tile in all institutions such as swimming halls, shops and hospitals.
A single long table runs along the wall, offering space for up to eleven people to dine on white folding chairs. The table is supported by legs clad in those same tiles. Above the dining area, the name of the bar glows in white neon letters. On the opposite wall, behind the tiled counter, the menu appears in thick, black script.
Then, unexpectedly, jungle fever breaks out in the bathrooms: tropical plants and pink-coated exotic fruit are paired with immaculate fixtures. These installed decoration pieces breathe a bit of life into the sterile Soviet atmosphere and allude to the “animalistic” name of the metropolitan bar: Orang+Utan.
more Information:
Completion: 2015
Surface: 60 m2
Architect: Artem Vahrin, Katya Zuieva Photographer: Olexiy Yanchenkov
Surface: 60 m2
Architect: Artem Vahrin, Katya Zuieva Photographer: Olexiy Yanchenkov
