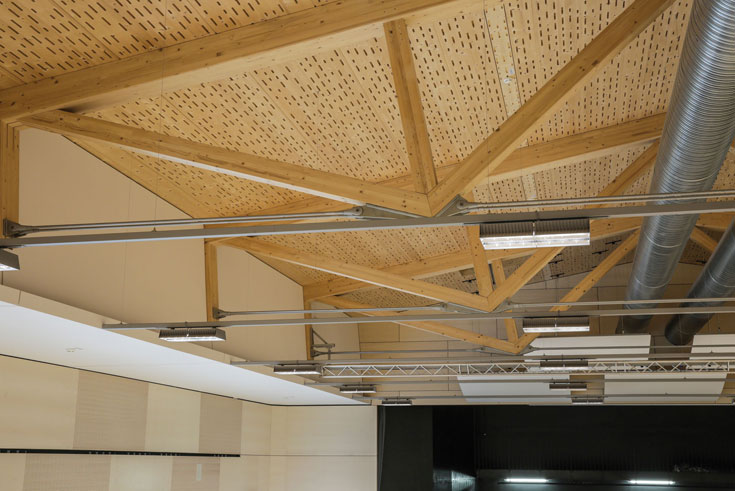Acoustics by Lignatur in the multifunctional sports centre

Photo: Jean Theisen
The multifunctional building complex serves as both a training centre for schools and sports clubs and a pedagogical and cultural centre for the community. Theisen Architectes opted for flexible use of space with sophisticated acoustic planning. On the one hand, the noise level of the sports activities needed to be reduced to an acceptable level, and on the other, the events on stage were meant to be clearly audible even in the last seating row. To this end, sound absorption in the front part of the space was minimized and reflective surfaces designed to promote comprehensibility were installed. The geometric design of the stage walls additionally promotes primary reflections in the direction of the auditorium and thus supports speech intelligibility. At the same time, the further away from the stage, the better the absorption capacity of the surfaces. Multifunctional surface elements from Lignatur were used as a sound-absorbing ceiling construction. They ensure good room acoustics with low reverberation times, and noticeably increase the amenity value. The perforated underside of the load-bearing wooden elements in combination with integrated acoustic mats serves as a sound absorber. The structure and dimensions of the perforation were designed by architects and building physicists.
www.lignatur.ch
