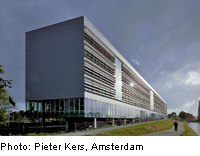Administrative Headquarters of the Rijkswaterstraat Zeeland in Middelburg

With its clear, linear form, the building marks the urban periphery of Middelburg and commands views of the surrounding landscape. Over a gross floor area of roughly 12,000 m2, the raised structure provides space for a staff of 450, with parking areas laid out at ground level beneath it. The rest of the site is used as a public park. The structural and finishings grids allow a flexible use of the building, with telephone, computer and power lines laid out within easy reach in the facade at 1.20 m centres. Although the glazed front admits large amounts of daylight and is a token of the open nature of the headquarters, only part of the lowest floor is accessible to the public; the rest is subject to strict security regulations.
The structure is thermally activated by water pipes running through the precast concrete floor slabs (together with ventilation, electrical and data-processing installations). Heat building up in the offices can be removed by feeding cool water through the floor runs. This creates a greater sense of comfort than air circulation and reduces the air-change rate to a quarter of normal levels. On the south face, external light-deflecting louvres and additional clerestory windows allow light to penetrate deep into the internal spaces. Together with the fully glazed north facade, this reduces artificial lighting needs. Thermal energy is stored in the groundwater 65 m beneath the surface and is used to heat or cool the indoor spaces.
