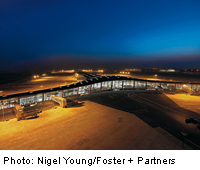Airport Terminal in Beijing

Nearly 3 km long, the new Terminal 3 at the Beijing Airport is one of the world’s largest buildings. It will accommodate fifty million passengers per year by 2020. The symmetrical floor plan fans out at either end to form two large halls. The form is heightened by the singular gesture of the double-curved roof. The roof structure is a modular space truss supported by cantilevered steel columns up to 28 m in height. The ceiling’s underside is made of aluminium louvers. The colour palette moves through 16 tones from red to yellow. Loads originating in the steel roof are directed horizontally and vertically via reinforced-concrete decks, downstand beams and round columns into a 12-metre grid. The resulting multi-level frames provide elasticity, crucial to the earthquake-prone Beijing region. The roof is stabilised solely by the cantilevered steel columns. This allowed a relatively unrestricted expansion of the roof and made it possible to erect the entire main body of the roof without movement joints. Initial studies indicated that in view of the large number of elements and tight schedule, a space truss with bolted connections was the ideal structural system. Functionality, required floor space, head height, and a maximum height of 45 m dictated the roof levels in various areas. In order to optimise the weight of the steel components, the members were sized individually. A modular system – including prefabrication and expedited assembly on site – was developed to manage the large number of elements (no two connections are exactly the same). The space truss is asymmetrical because all triangles forming its top layer are oriented in the same direction. Some members in the bottom layer were omitted, transforming it into hexagons. The Mero system was used for the connections in the bottom layer. For the upper layer, hemispheric bowl nodes were planned, but the client specified spherical connections, precluding supporting the metal deck directly atop the space truss. All bolted connections which could be executed with the material available locally were carried out as planned. Connections requiring greater load-bearing capacity were welded.
